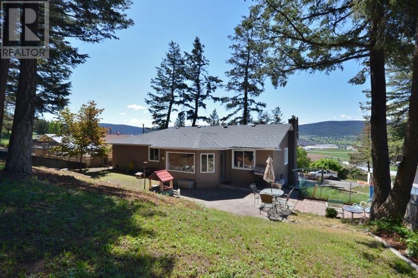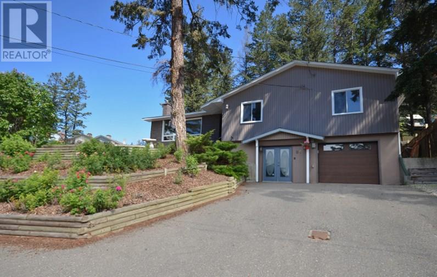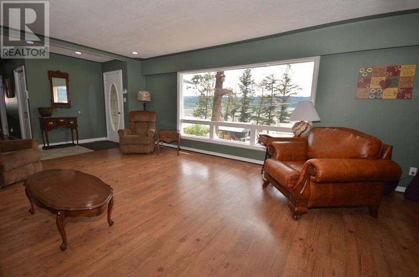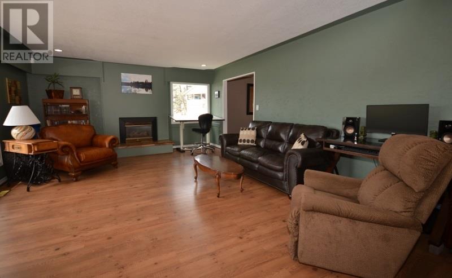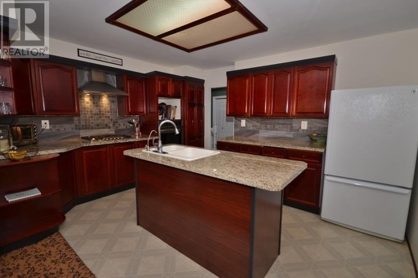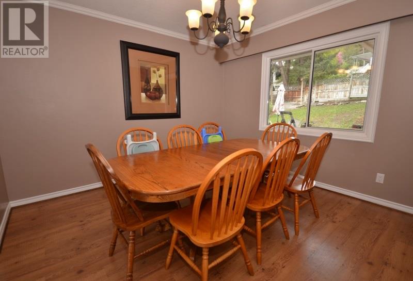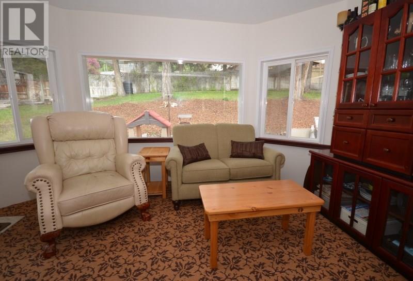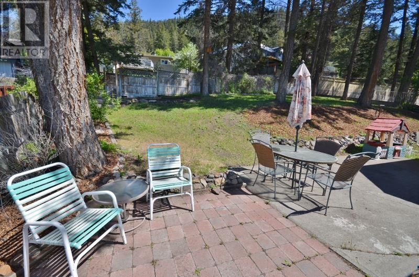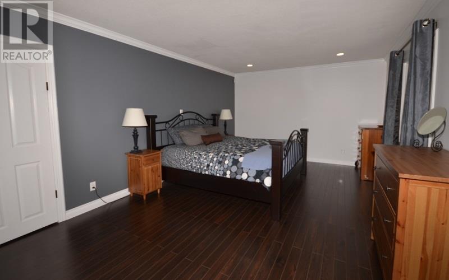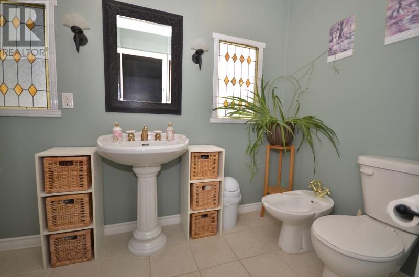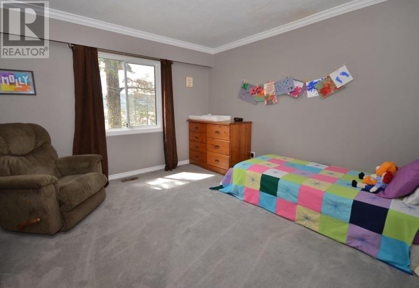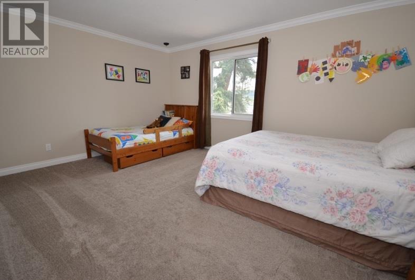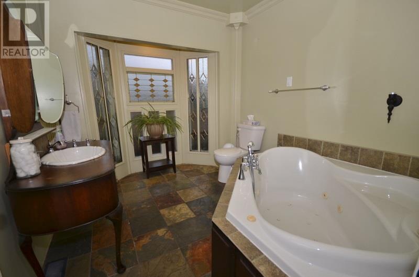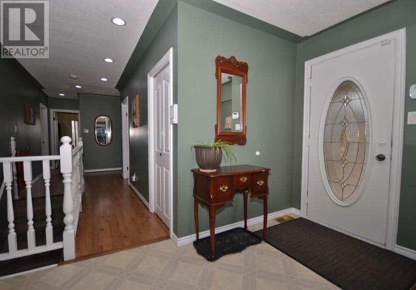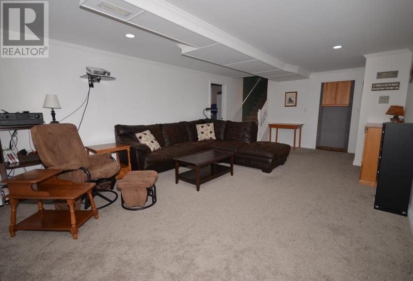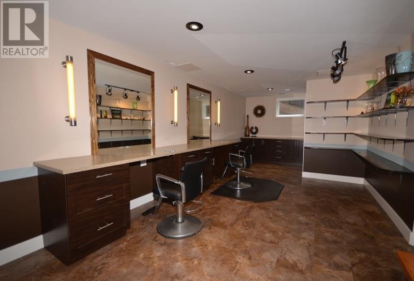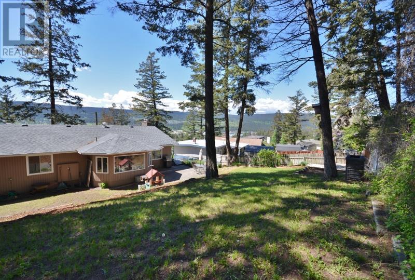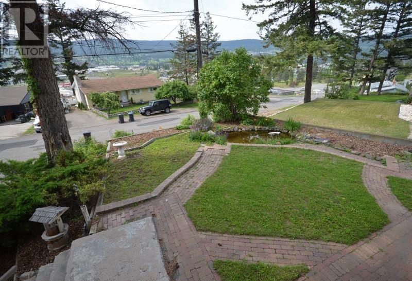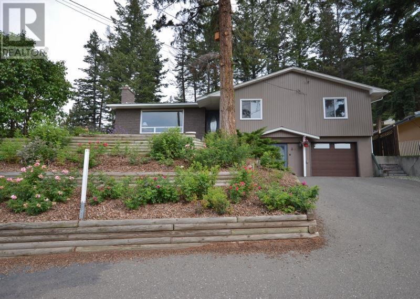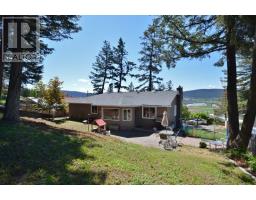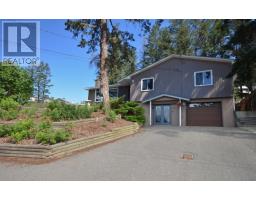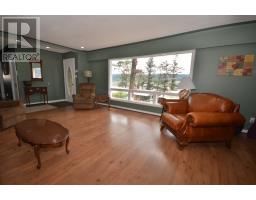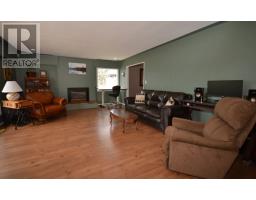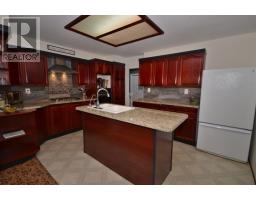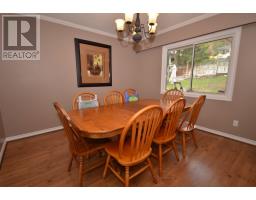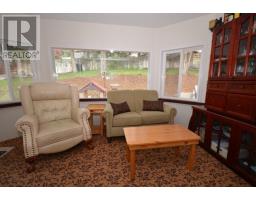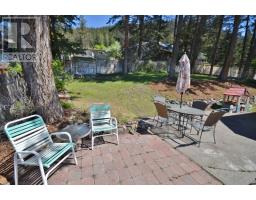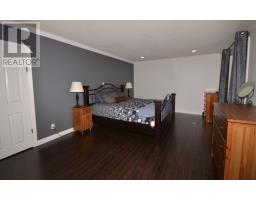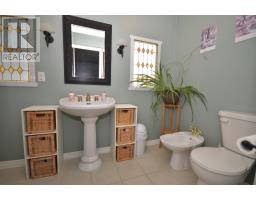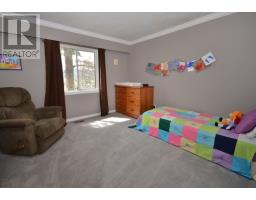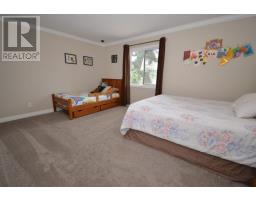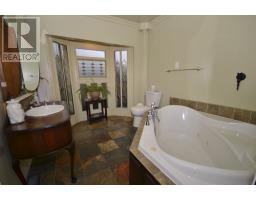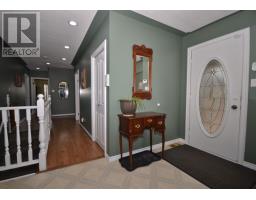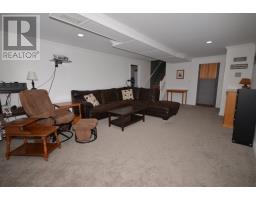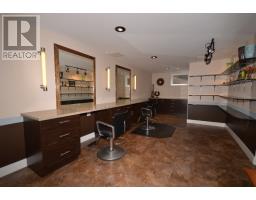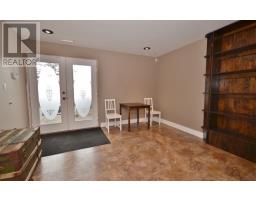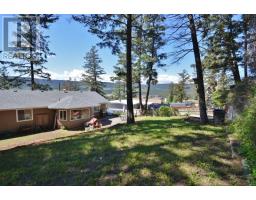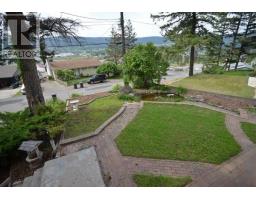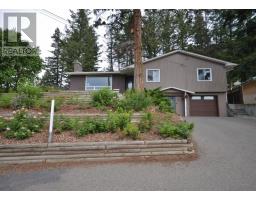84 Windmill Crescent Williams Lake, British Columbia V2G 1A9
$337,000
Wait until you step into this amazing family home that has a separate home based business area! Home has massive family & living room with oversized windows overlooking the city. Gorgeous chef style kitchen with island, gas stove top, wall oven, & granite counter tops plus a kitchen nook that leads to an outdoor patio for entertaining. The enormous master suite is second to none with a full ensuite. Gorgeous main bathroom has a jacuzzi tub. Home is updated with new flooring, electrical, plumbing, furnace, roof & has been beautifully painted throughout the interior & full exterior. Then there's the outdoorsy person's delight with flower & shrubbery beds plus beautiful water features. If desired, the business space could be converted into a suite for rental income or the ultimate mancave! (id:22614)
Property Details
| MLS® Number | R2370908 |
| Property Type | Single Family |
| Storage Type | Storage |
| View Type | City View, Mountain View |
Building
| Bathroom Total | 3 |
| Bedrooms Total | 3 |
| Amenities | Fireplace(s) |
| Appliances | Washer/dryer Combo, Dishwasher, Range, Refrigerator |
| Basement Development | Finished |
| Basement Type | Full (finished) |
| Constructed Date | 1965 |
| Construction Style Attachment | Detached |
| Fireplace Present | Yes |
| Fireplace Total | 1 |
| Foundation Type | Concrete Perimeter |
| Roof Material | Asphalt Shingle |
| Roof Style | Conventional |
| Stories Total | 2 |
| Size Interior | 3145 Sqft |
| Type | House |
| Utility Water | Municipal Water |
Land
| Acreage | No |
| Landscape Features | Garden Area |
| Size Irregular | 8760 |
| Size Total | 8760 Sqft |
| Size Total Text | 8760 Sqft |
Rooms
| Level | Type | Length | Width | Dimensions |
|---|---|---|---|---|
| Lower Level | Foyer | 15 ft ,1 in | 13 ft | 15 ft ,1 in x 13 ft |
| Lower Level | Great Room | 28 ft | 11 ft ,2 in | 28 ft x 11 ft ,2 in |
| Lower Level | Laundry Room | 8 ft ,4 in | 11 ft ,1 in | 8 ft ,4 in x 11 ft ,1 in |
| Lower Level | Storage | 8 ft ,4 in | 11 ft ,2 in | 8 ft ,4 in x 11 ft ,2 in |
| Main Level | Kitchen | 14 ft ,3 in | 11 ft ,4 in | 14 ft ,3 in x 11 ft ,4 in |
| Main Level | Dining Room | 11 ft ,4 in | 12 ft | 11 ft ,4 in x 12 ft |
| Main Level | Living Room | 19 ft ,8 in | 15 ft ,2 in | 19 ft ,8 in x 15 ft ,2 in |
| Main Level | Dining Nook | 7 ft ,5 in | 14 ft | 7 ft ,5 in x 14 ft |
| Main Level | Foyer | 12 ft ,5 in | 4 ft ,6 in | 12 ft ,5 in x 4 ft ,6 in |
| Main Level | Master Bedroom | 19 ft ,1 in | 12 ft ,1 in | 19 ft ,1 in x 12 ft ,1 in |
| Main Level | Bedroom 2 | 12 ft | 16 ft | 12 ft x 16 ft |
| Main Level | Bedroom 3 | 12 ft ,7 in | 11 ft ,5 in | 12 ft ,7 in x 11 ft ,5 in |
https://www.realtor.ca/PropertyDetails.aspx?PropertyId=20693190
Interested?
Contact us for more information
