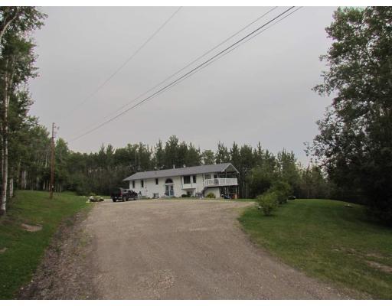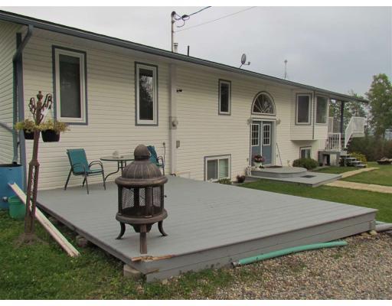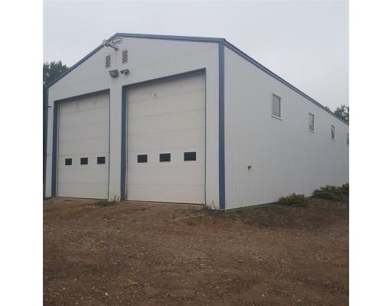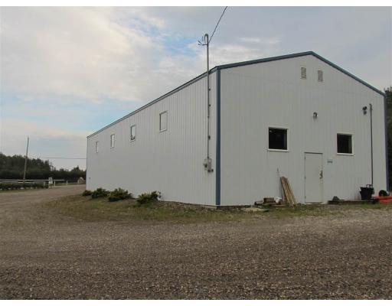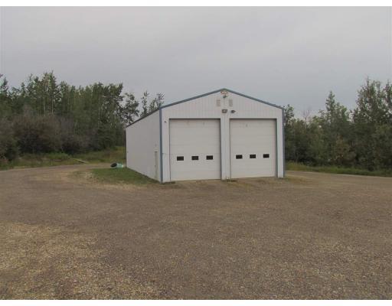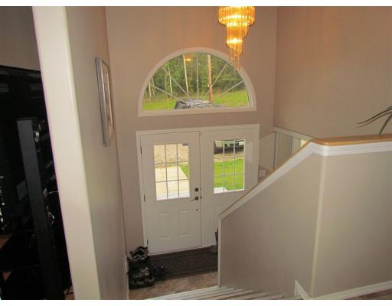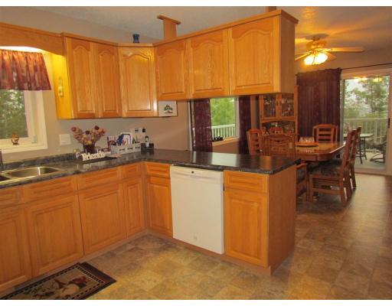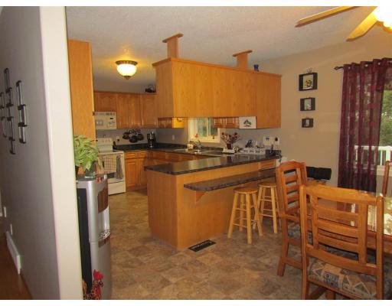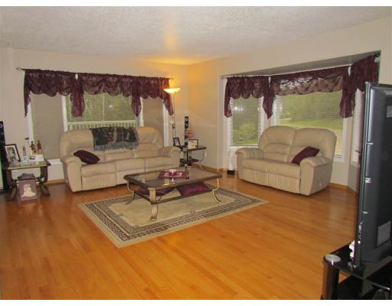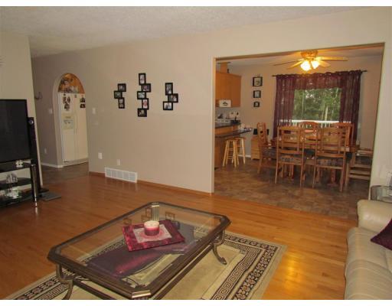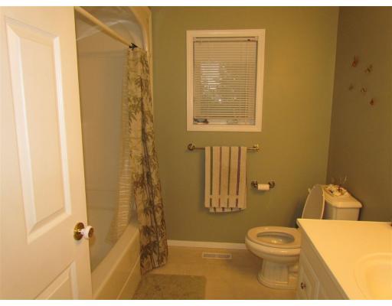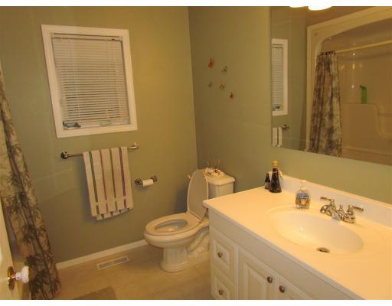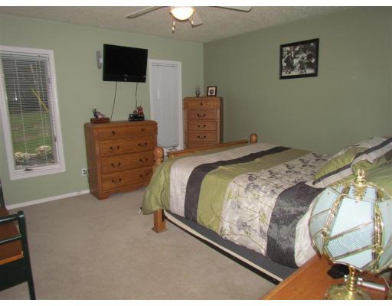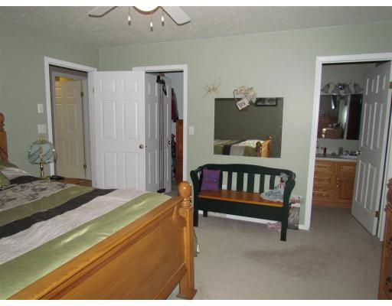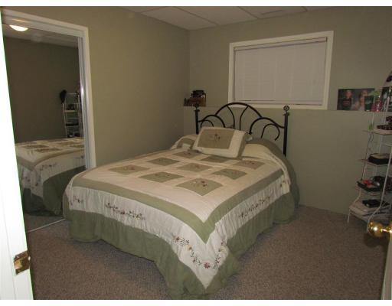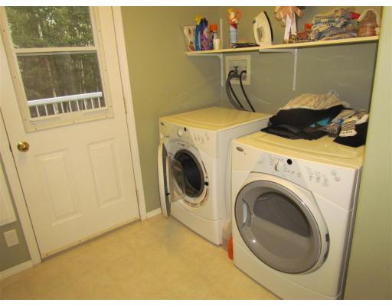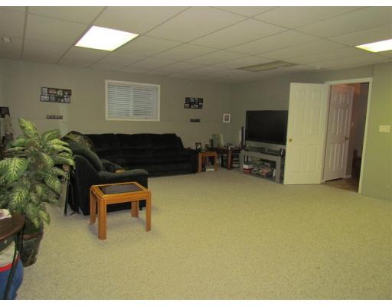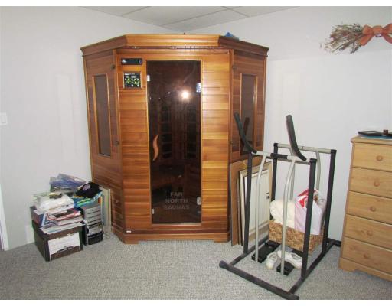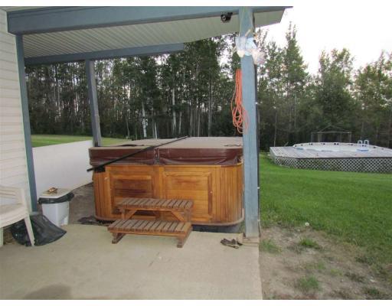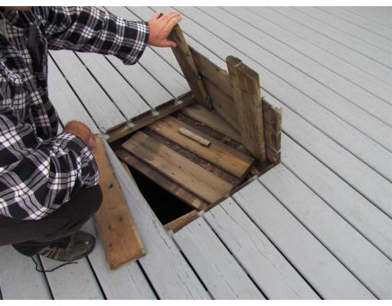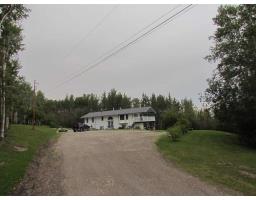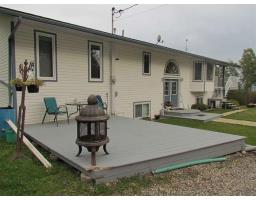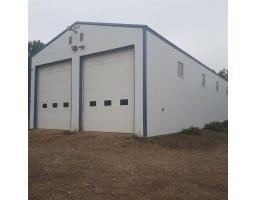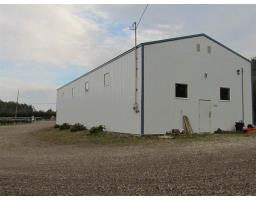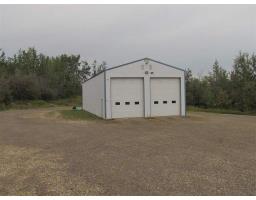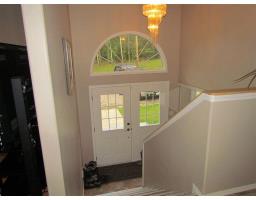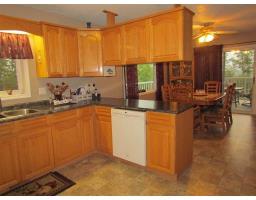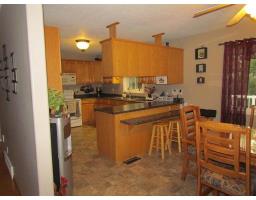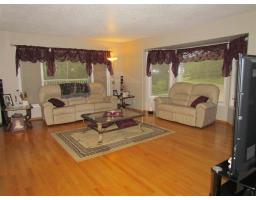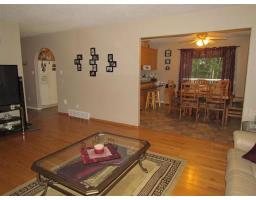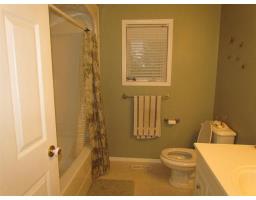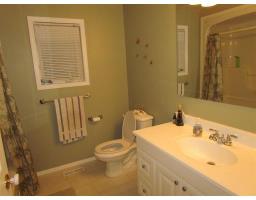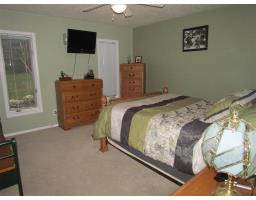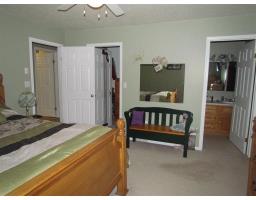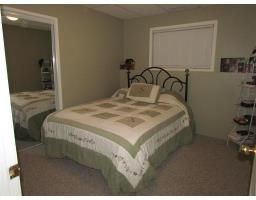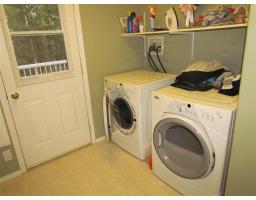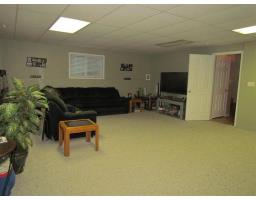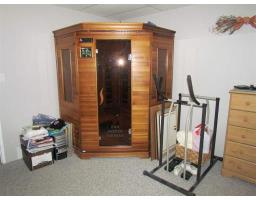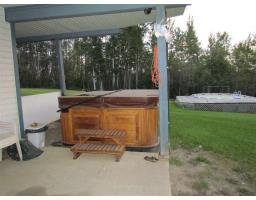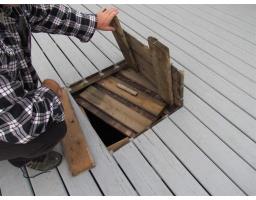13018 Wright Road Charlie Lake, British Columbia V0C 1H0
$819,000
5.74 Acres with a 30' x 80' SHOP. The HOUSE on the acreage has over 3000 sg ft of living space. *ALASKA HIGHWAY FRONTAGE*, Truckers dream property for the serious Trucker! 30'x80' SHOP with ample level parking area and great HIGHWAY EXPOSURE. Permit is in place for 1080 sq ft EXPANSION of shop. Ideal property for a home Based business, with the perfect HOME included. The owners have taken the time to keep every square inch of this property extremely well maintained. You will enjoy complete privacy on 5.74 ACRES in the 2700 sq ft, 5 bedroom 3 bath home. The finished basement has the convenience of a side basement entrance that leads into a Large finished space that would work well for an office or suite. Windows, Roof, Furnace and Hot Water Tank are all updated. Cistern and Sewer system. (id:22614)
Property Details
| MLS® Number | R2371600 |
| Pool Type | Outdoor Pool |
| Property Type | Single Family |
Building
| Bathroom Total | 3 |
| Bedrooms Total | 5 |
| Appliances | Washer, Dryer, Refrigerator, Stove, Dishwasher, Hot Tub |
| Basement Development | Finished |
| Basement Type | Full (finished) |
| Constructed Date | 1977 |
| Construction Style Attachment | Detached |
| Fire Protection | Security System |
| Fireplace Present | Yes |
| Fireplace Total | 1 |
| Foundation Type | Concrete Perimeter |
| Roof Material | Asphalt Shingle |
| Roof Style | Conventional |
| Stories Total | 2 |
| Size Interior | 2744 Sqft |
| Type | House |
Land
| Acreage | Yes |
| Size Irregular | 5.74 |
| Size Total | 5.74 Ac |
| Size Total Text | 5.74 Ac |
Rooms
| Level | Type | Length | Width | Dimensions |
|---|---|---|---|---|
| Basement | Family Room | 24 ft | 18 ft | 24 ft x 18 ft |
| Basement | Bedroom 4 | 11 ft ,3 in | 9 ft ,6 in | 11 ft ,3 in x 9 ft ,6 in |
| Basement | Bedroom 5 | 10 ft ,3 in | 11 ft ,2 in | 10 ft ,3 in x 11 ft ,2 in |
| Basement | Utility Room | 8 ft ,9 in | 7 ft ,4 in | 8 ft ,9 in x 7 ft ,4 in |
| Main Level | Kitchen | 12 ft ,2 in | 11 ft ,7 in | 12 ft ,2 in x 11 ft ,7 in |
| Main Level | Dining Room | 12 ft ,1 in | 11 ft ,3 in | 12 ft ,1 in x 11 ft ,3 in |
| Main Level | Living Room | 18 ft | 13 ft ,3 in | 18 ft x 13 ft ,3 in |
| Main Level | Master Bedroom | 13 ft ,3 in | 13 ft | 13 ft ,3 in x 13 ft |
| Main Level | Bedroom 2 | 10 ft ,5 in | 9 ft ,2 in | 10 ft ,5 in x 9 ft ,2 in |
| Main Level | Bedroom 3 | 13 ft ,3 in | 6 ft ,8 in | 13 ft ,3 in x 6 ft ,8 in |
| Main Level | Laundry Room | 8 ft ,4 in | 7 ft ,7 in | 8 ft ,4 in x 7 ft ,7 in |
https://www.realtor.ca/PropertyDetails.aspx?PropertyId=20702569
Interested?
Contact us for more information
