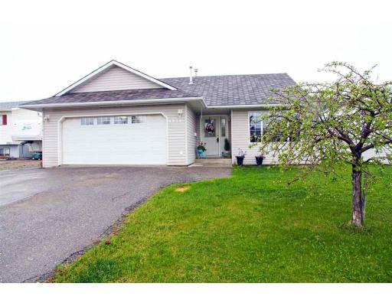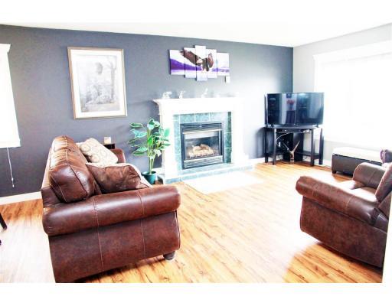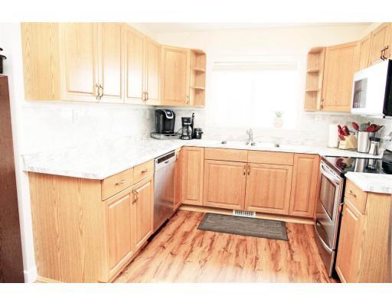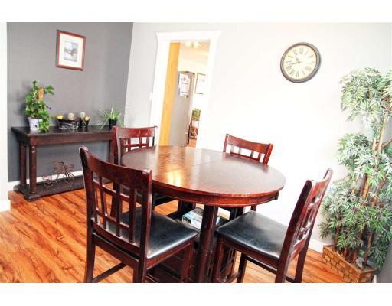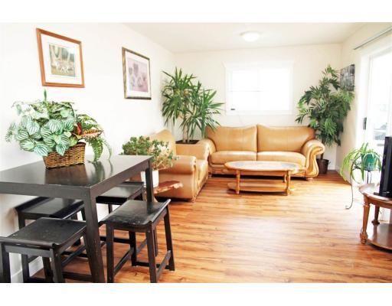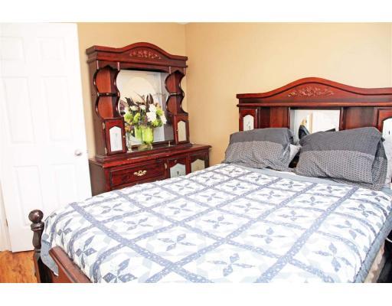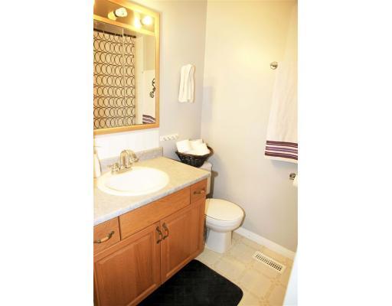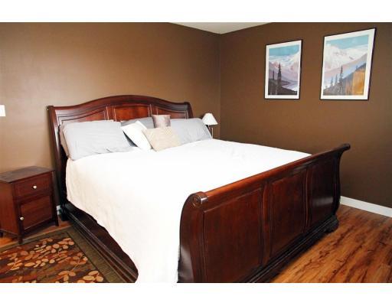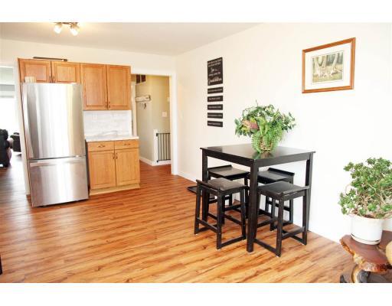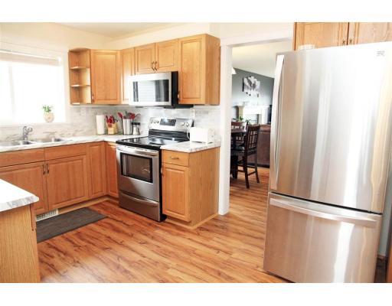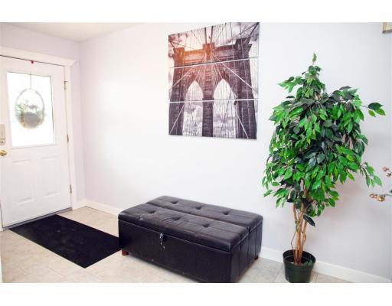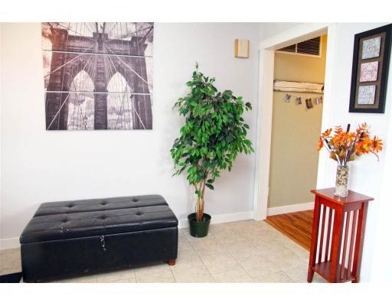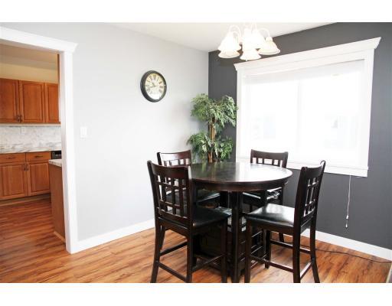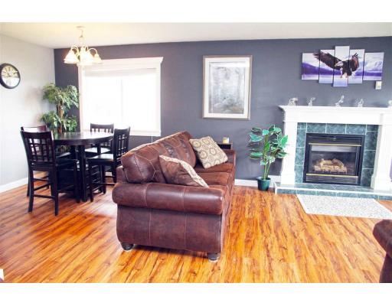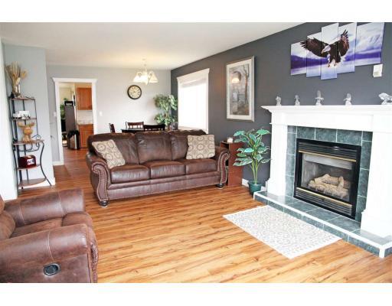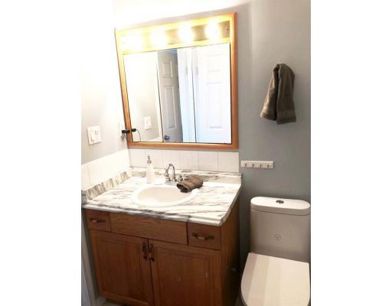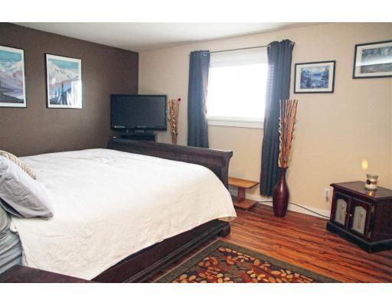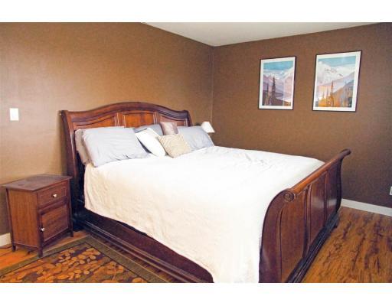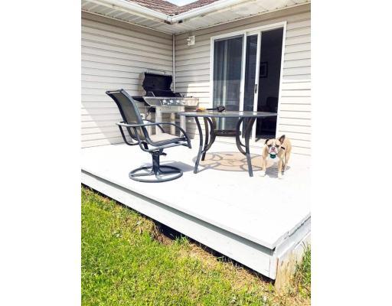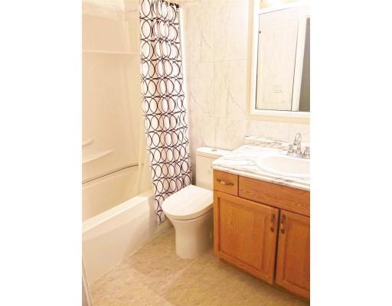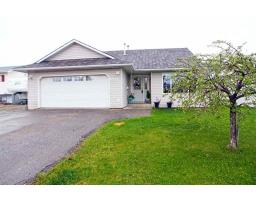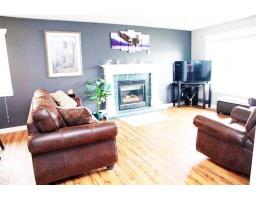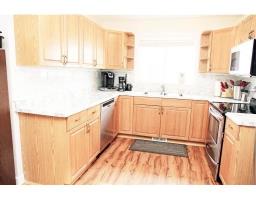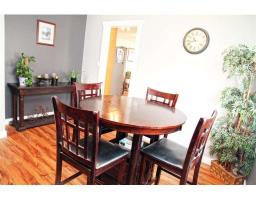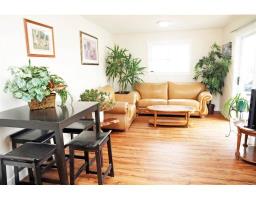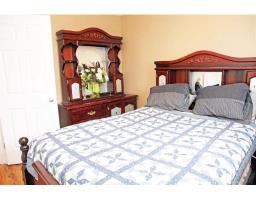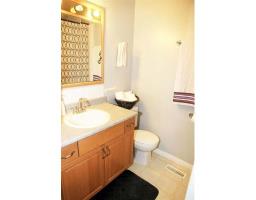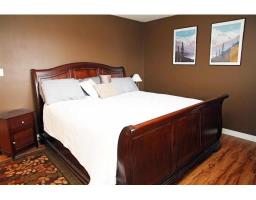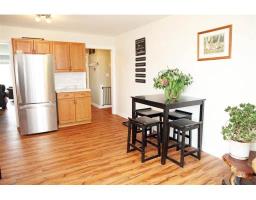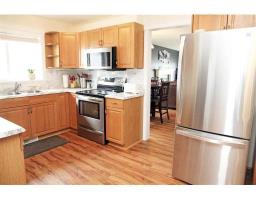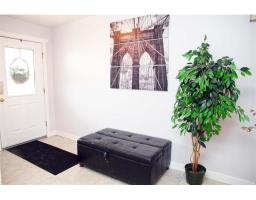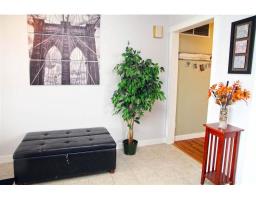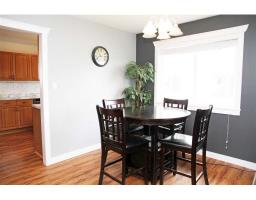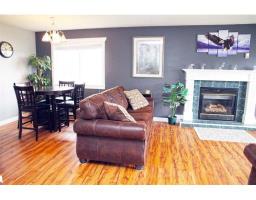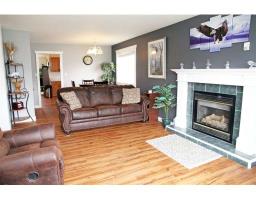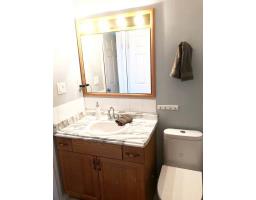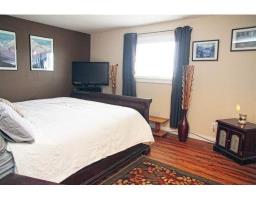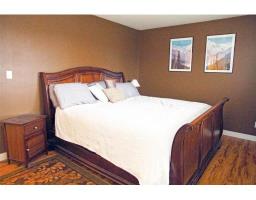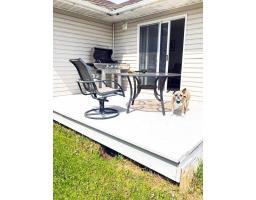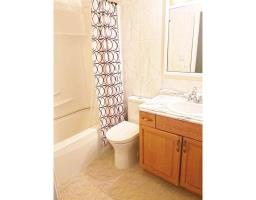8919 83a Street Fort St. John, British Columbia V1J 6M1
$364,900
The Ritzy Rancher! Welcome to this beautiful home with large entry and tons of storage space! Check out the brand new reno's! Living room is a great size with cozy fireplace, and is open to the dining room. Newly renovated main bathroom and kitchen. The kitchen will definitely impress with all the cupboard space and the large layout (with all Kenmore stainless steel). A bonus flex room can be used as an extra dining area, office, or living room. Sliding doors to the deck and a gas BBQ. The backyard is a rare find because no one is behind you - just parking lot, then school. Enjoy the privacy. Chain-link fence and 4 beautiful apple trees complete this area. But there's more...garage and RV parking. House has a crawlspace you could live in, it's so nice. This area of town is very quiet. Don' (id:22614)
Property Details
| MLS® Number | R2372574 |
| Property Type | Single Family |
| Storage Type | Storage |
| View Type | View |
Building
| Bathroom Total | 2 |
| Bedrooms Total | 3 |
| Appliances | Washer, Dryer, Refrigerator, Stove, Dishwasher |
| Architectural Style | Ranch |
| Basement Type | Crawl Space |
| Constructed Date | 1998 |
| Construction Style Attachment | Detached |
| Fire Protection | Smoke Detectors |
| Fireplace Present | Yes |
| Fireplace Total | 1 |
| Fixture | Drapes/window Coverings |
| Foundation Type | Wood |
| Roof Material | Asphalt Shingle |
| Roof Style | Conventional |
| Stories Total | 1 |
| Size Interior | 1518 Sqft |
| Type | House |
| Utility Water | Municipal Water |
Land
| Acreage | No |
| Size Irregular | 6000 |
| Size Total | 6000 Sqft |
| Size Total Text | 6000 Sqft |
Rooms
| Level | Type | Length | Width | Dimensions |
|---|---|---|---|---|
| Main Level | Foyer | 6 ft ,8 in | 14 ft ,1 in | 6 ft ,8 in x 14 ft ,1 in |
| Main Level | Living Room | 12 ft ,8 in | 11 ft ,7 in | 12 ft ,8 in x 11 ft ,7 in |
| Main Level | Dining Room | 11 ft ,3 in | 8 ft ,5 in | 11 ft ,3 in x 8 ft ,5 in |
| Main Level | Kitchen | 10 ft ,2 in | 18 ft ,8 in | 10 ft ,2 in x 18 ft ,8 in |
| Main Level | Laundry Room | 8 ft ,5 in | 8 ft ,2 in | 8 ft ,5 in x 8 ft ,2 in |
| Main Level | Bedroom 2 | 10 ft ,4 in | 9 ft ,6 in | 10 ft ,4 in x 9 ft ,6 in |
| Main Level | Bedroom 3 | 9 ft | 11 ft | 9 ft x 11 ft |
| Main Level | Master Bedroom | 12 ft ,3 in | 15 ft ,4 in | 12 ft ,3 in x 15 ft ,4 in |
https://www.realtor.ca/PropertyDetails.aspx?PropertyId=20712658
Interested?
Contact us for more information
