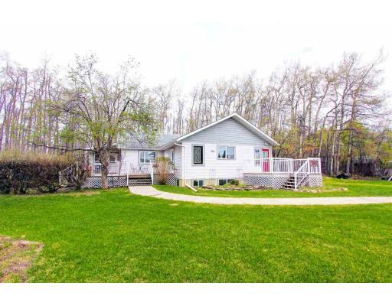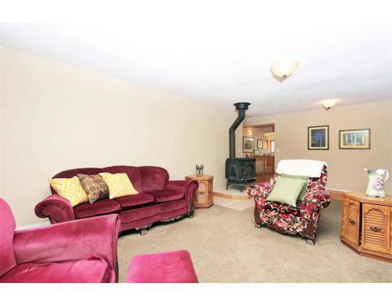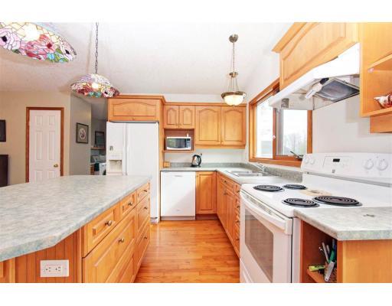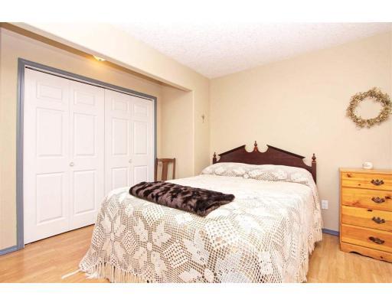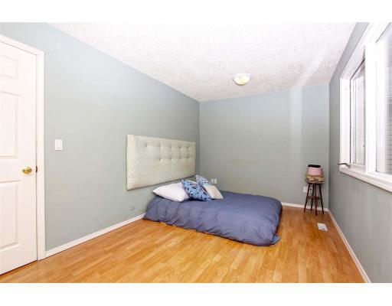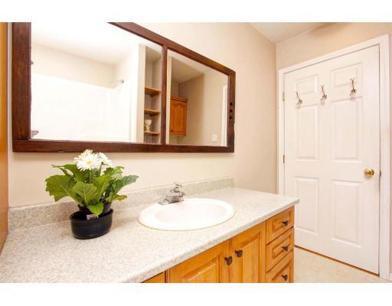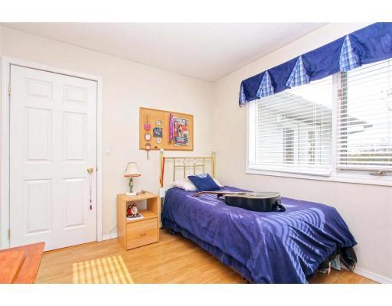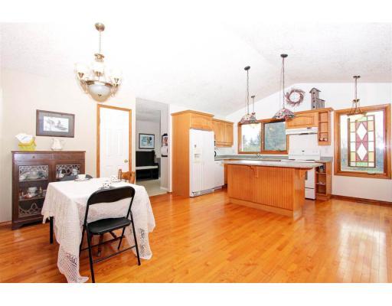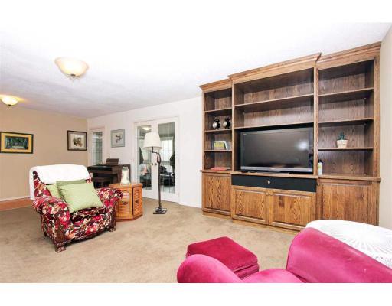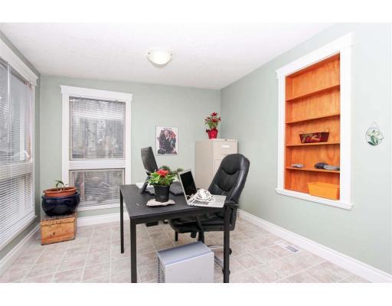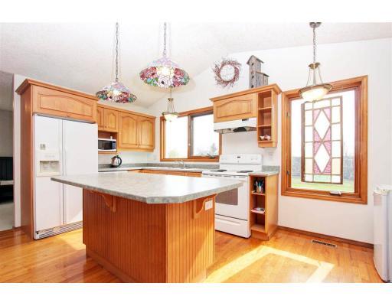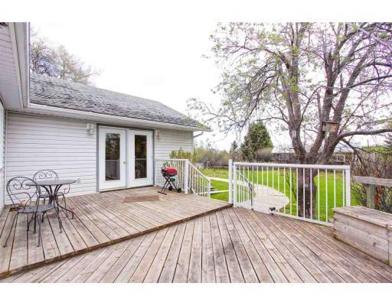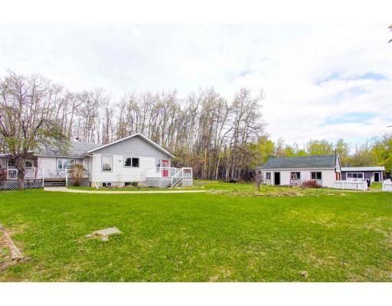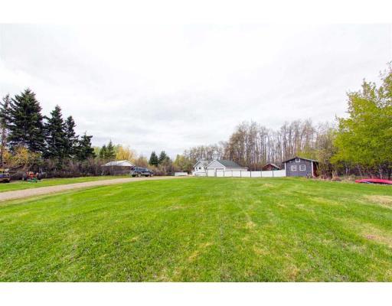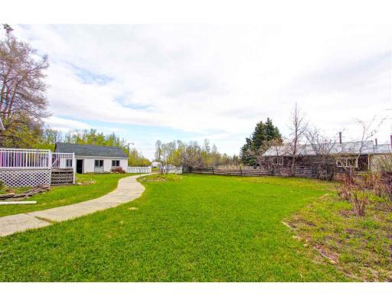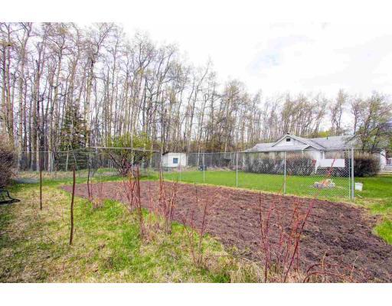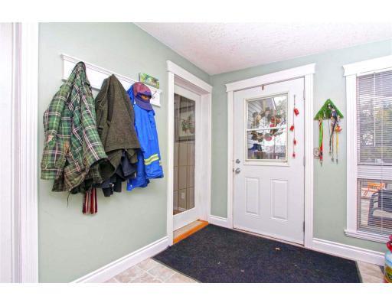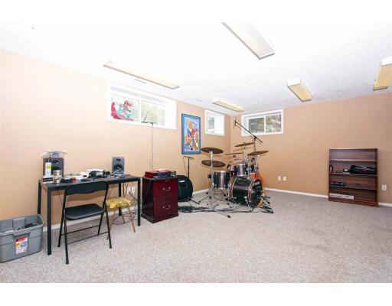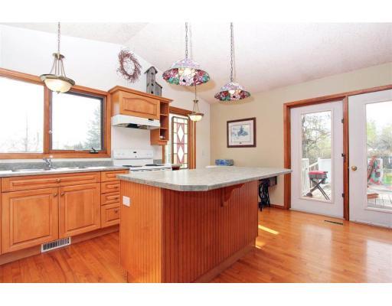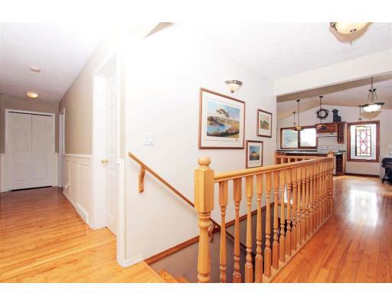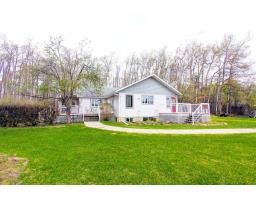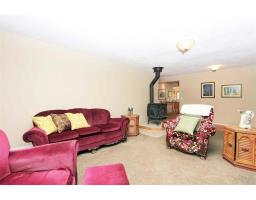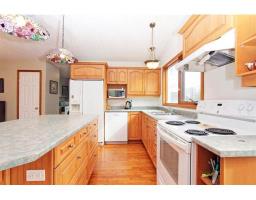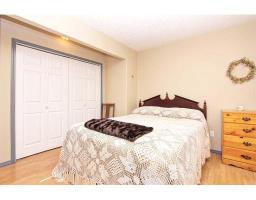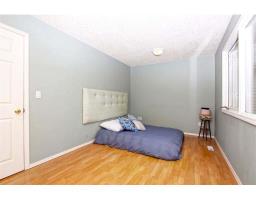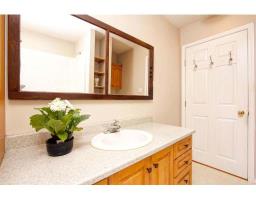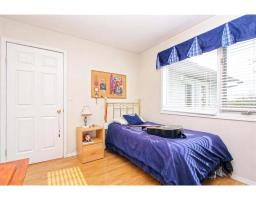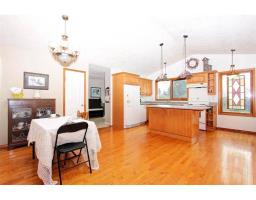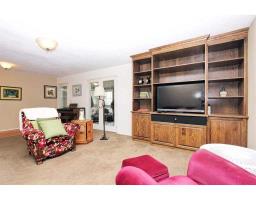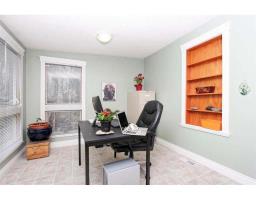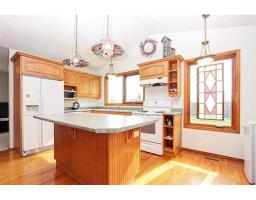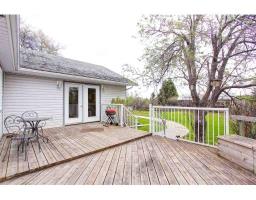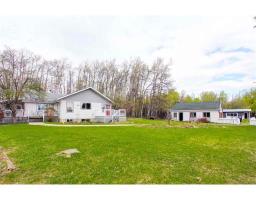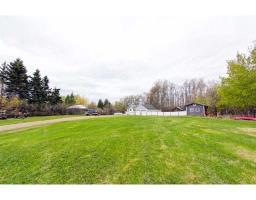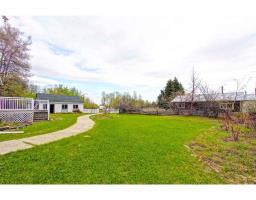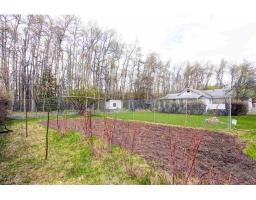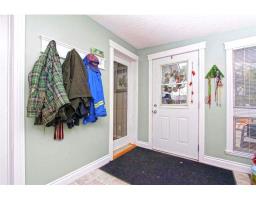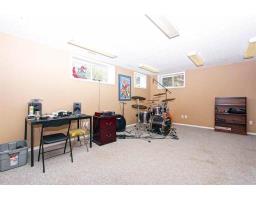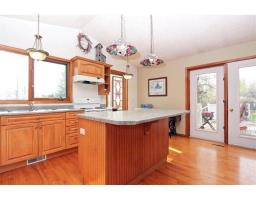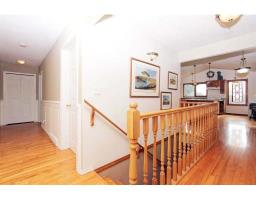10886 261 Road Fort St. John, British Columbia V1J 6W7
$539,900
Country in the City! 7 acres of country bliss in the city, a beautiful private oasis. There is so much to appreciate here long, private driveway, mature trees, dugout & 3 gardens. Extensively updated in 2000, the bonus entry sun-room, large living room & kitchen w/ island. Vaulted ceilings, hardwood flooring & cozy wood stove. Heated double garage. If you wanted the quiet, serenity of the country, the space to roam & just be, but the distance has prevented you, well there are no excuses now. Come check this home out!! AND Brand New Roof!! (id:22614)
Property Details
| MLS® Number | R2373002 |
| Property Type | Single Family |
| Storage Type | Storage |
| Structure | Workshop |
| View Type | View |
Building
| Bathroom Total | 2 |
| Bedrooms Total | 3 |
| Appliances | Washer, Dryer, Refrigerator, Stove, Dishwasher, Satellite Dish |
| Basement Type | Full |
| Constructed Date | 1958 |
| Construction Style Attachment | Detached |
| Fire Protection | Smoke Detectors |
| Fireplace Present | Yes |
| Fireplace Total | 1 |
| Fixture | Drapes/window Coverings |
| Foundation Type | Concrete Perimeter |
| Roof Material | Asphalt Shingle |
| Roof Style | Conventional |
| Stories Total | 2 |
| Size Interior | 2080 Sqft |
| Type | House |
Land
| Acreage | Yes |
| Landscape Features | Garden Area |
| Size Irregular | 7.01 |
| Size Total | 7.01 Ac |
| Size Total Text | 7.01 Ac |
Rooms
| Level | Type | Length | Width | Dimensions |
|---|---|---|---|---|
| Basement | Recreational, Games Room | 13 ft ,5 in | 25 ft ,3 in | 13 ft ,5 in x 25 ft ,3 in |
| Main Level | Foyer | 21 ft ,4 in | 9 ft ,6 in | 21 ft ,4 in x 9 ft ,6 in |
| Main Level | Living Room | 23 ft ,8 in | 15 ft ,1 in | 23 ft ,8 in x 15 ft ,1 in |
| Main Level | Bedroom 2 | 10 ft ,6 in | 9 ft ,3 in | 10 ft ,6 in x 9 ft ,3 in |
| Main Level | Kitchen | 8 ft ,1 in | 15 ft ,1 in | 8 ft ,1 in x 15 ft ,1 in |
| Main Level | Dining Room | 11 ft ,5 in | 15 ft ,1 in | 11 ft ,5 in x 15 ft ,1 in |
| Main Level | Laundry Room | 7 ft ,1 in | 14 ft ,6 in | 7 ft ,1 in x 14 ft ,6 in |
| Main Level | Master Bedroom | 11 ft ,1 in | 15 ft | 11 ft ,1 in x 15 ft |
| Main Level | Bedroom 3 | 9 ft ,1 in | 9 ft ,4 in | 9 ft ,1 in x 9 ft ,4 in |
https://www.realtor.ca/PropertyDetails.aspx?PropertyId=20716434
Interested?
Contact us for more information
Elizabeth Chi
Personal Real Estate Corporation
elichi.ca
www.linkedin.com/profile/view?id=102134634&trk=nav_responsive_tab_profile
https://twitter.com/@elizabethchi888
