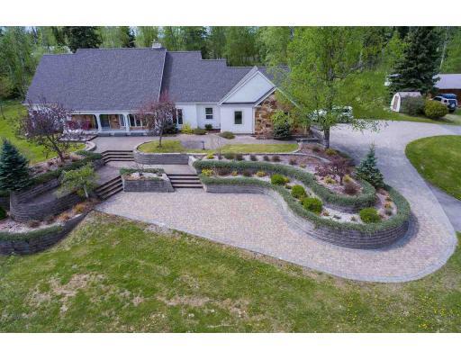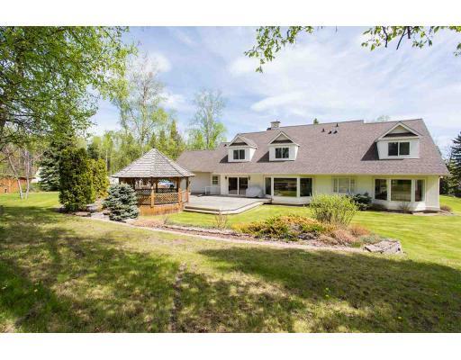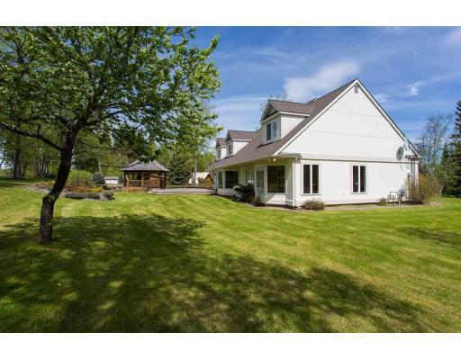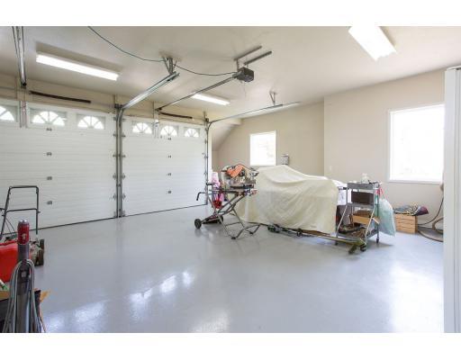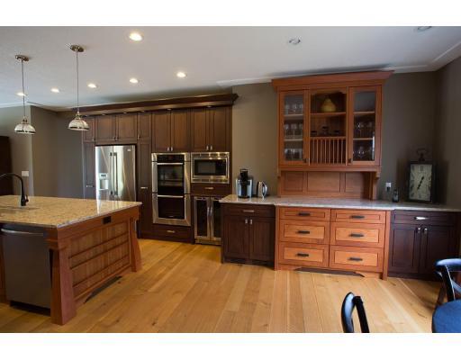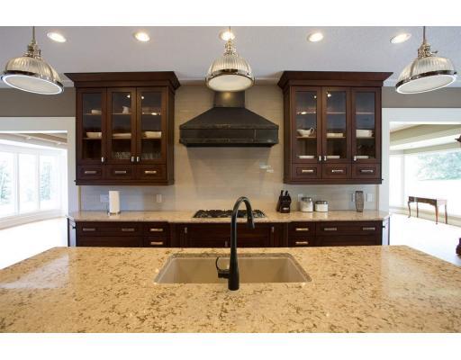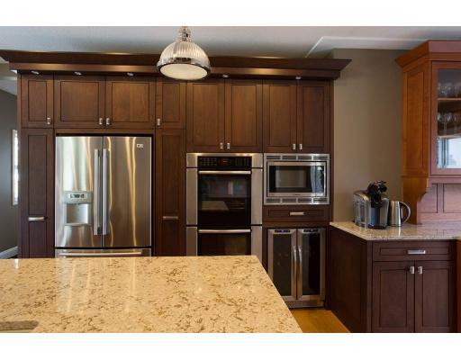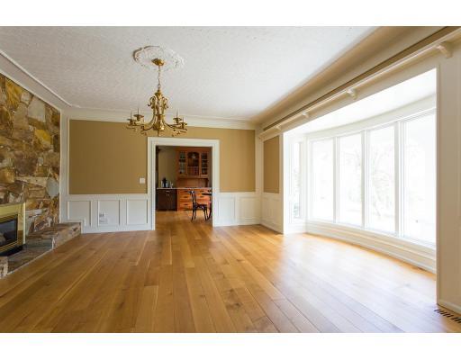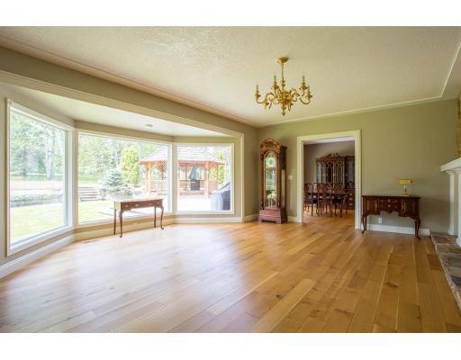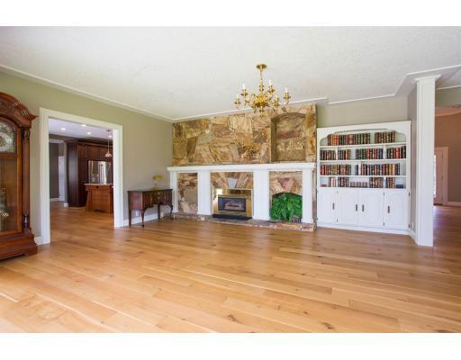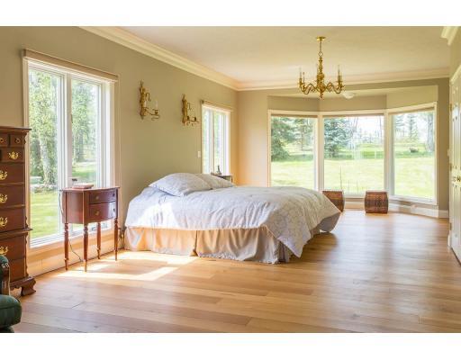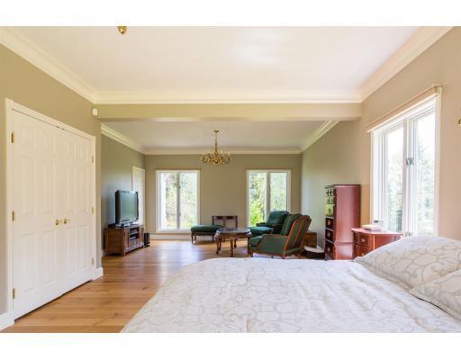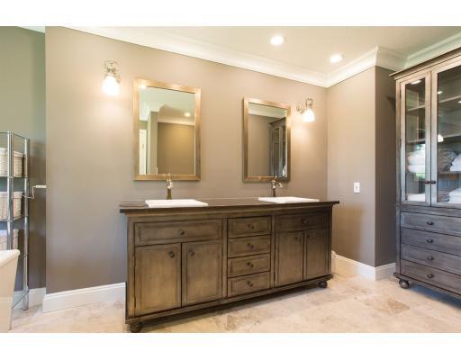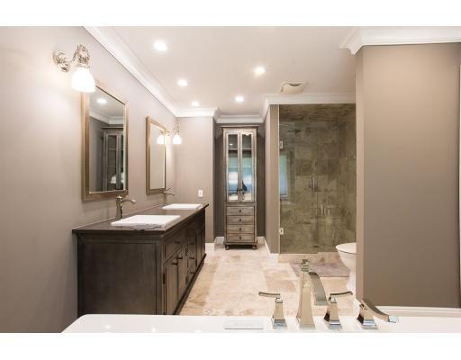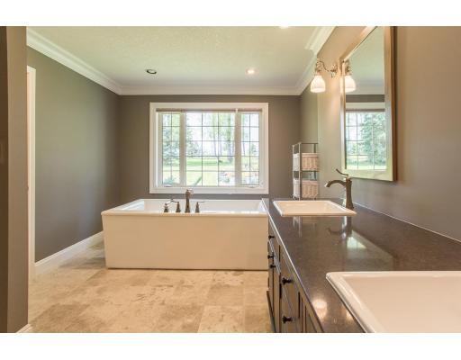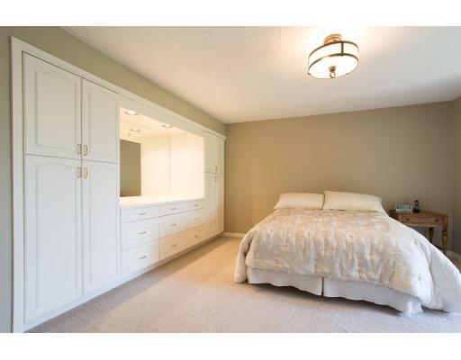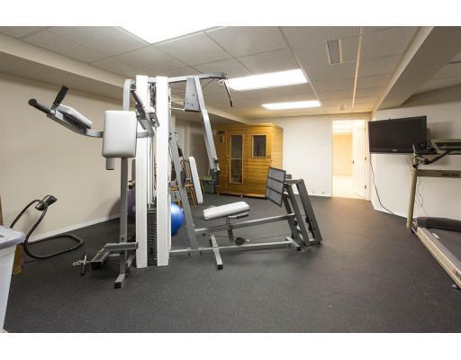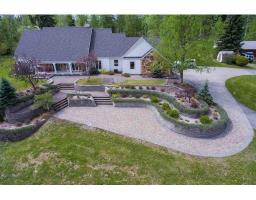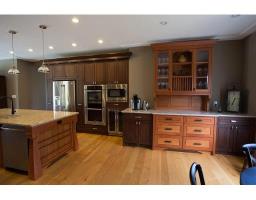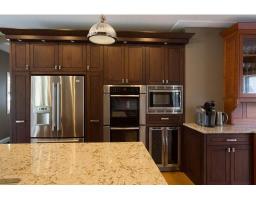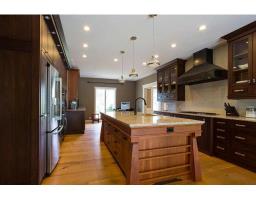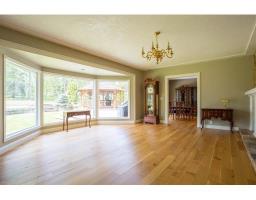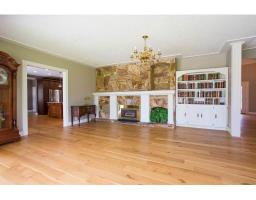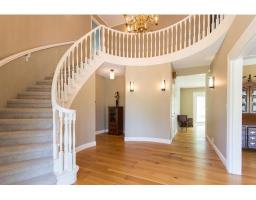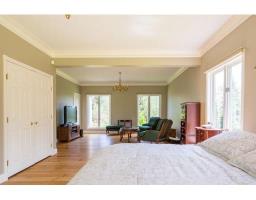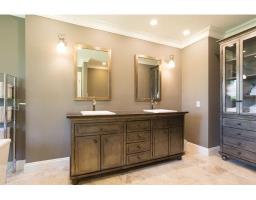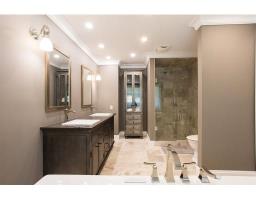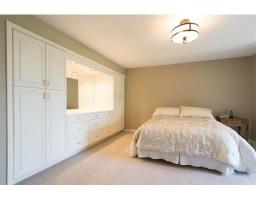4233 Dollard Road Prince George, British Columbia V2N 5M7
$1,150,000
Gorgeous Executive home on a private treed 5 acre lot minutes from town, short 12 minute drive to downtown, 5 minutes from shopping centres and walking distance to an elementary school.This beautiful 4 bedroom, 3.5 bathroom home with a heated double garage is ideal for a family looking for privacy and country living within minutes from town . Outside features a barn, smoke shed, storage shed, irrigation system, 16x16 wired gazebo and a 27x22 deck with 2 gas hookups. Inside you will find a gorgeous newly renovated kitchen with quartz counter tops, rift and quarter sawn white oak flooring and high end appliances.Off the kitchen are a large dining/family room with 2 gas fireplaces and laundry on the main.Large Master bed on the main with a dream 5 piece ensuite. (id:22614)
Property Details
| MLS® Number | R2373281 |
| Property Type | Single Family |
Building
| Bathroom Total | 4 |
| Bedrooms Total | 4 |
| Amenities | Fireplace(s) |
| Appliances | Washer, Dryer, Refrigerator, Stove, Dishwasher, Jetted Tub |
| Basement Development | Partially Finished |
| Basement Type | Full (partially Finished) |
| Constructed Date | 1978 |
| Construction Style Attachment | Detached |
| Fire Protection | Smoke Detectors |
| Fireplace Present | Yes |
| Fireplace Total | 2 |
| Fixture | Drapes/window Coverings |
| Foundation Type | Concrete Perimeter |
| Roof Material | Asphalt Shingle |
| Roof Style | Conventional |
| Stories Total | 3 |
| Size Interior | 4523 Sqft |
| Type | House |
| Utility Water | Drilled Well |
Land
| Acreage | Yes |
| Size Irregular | 5.01 |
| Size Total | 5.01 Ac |
| Size Total Text | 5.01 Ac |
Rooms
| Level | Type | Length | Width | Dimensions |
|---|---|---|---|---|
| Above | Bedroom 2 | 23 ft ,5 in | 15 ft ,9 in | 23 ft ,5 in x 15 ft ,9 in |
| Above | Bedroom 3 | 14 ft | 22 ft | 14 ft x 22 ft |
| Above | Bedroom 4 | 23 ft ,5 in | 14 ft | 23 ft ,5 in x 14 ft |
| Basement | Recreational, Games Room | 19 ft | 24 ft ,5 in | 19 ft x 24 ft ,5 in |
| Basement | Gym | 22 ft | 17 ft | 22 ft x 17 ft |
| Main Level | Kitchen | 25 ft | 15 ft | 25 ft x 15 ft |
| Main Level | Eating Area | 13 ft | 9 ft | 13 ft x 9 ft |
| Main Level | Living Room | 20 ft ,5 in | 22 ft | 20 ft ,5 in x 22 ft |
| Main Level | Dining Room | 18 ft | 19 ft ,5 in | 18 ft x 19 ft ,5 in |
| Main Level | Master Bedroom | 15 ft | 34 ft | 15 ft x 34 ft |
https://www.realtor.ca/PropertyDetails.aspx?PropertyId=20720514
Interested?
Contact us for more information
Tyson Witala
