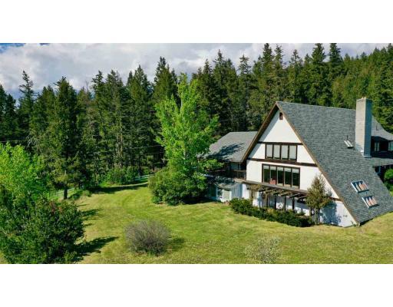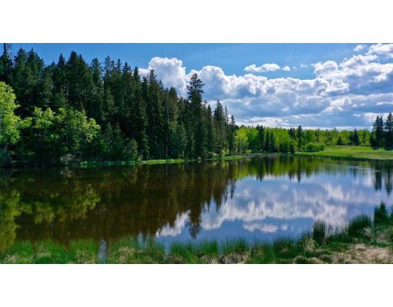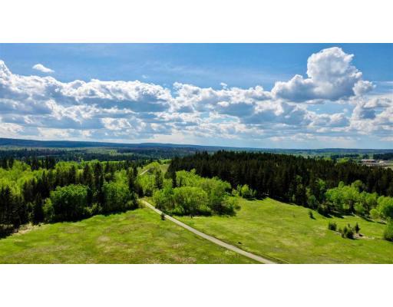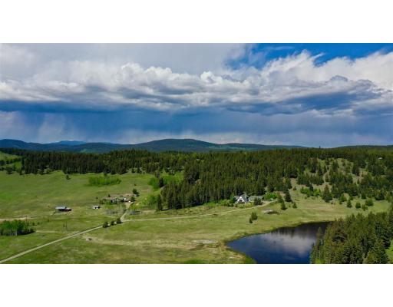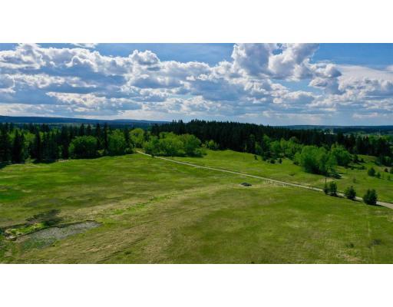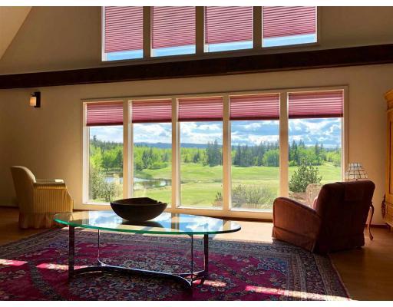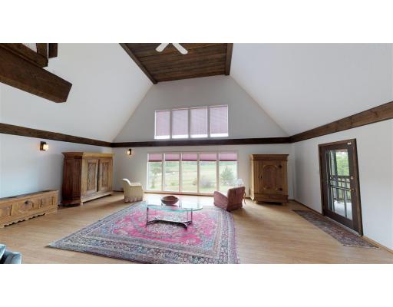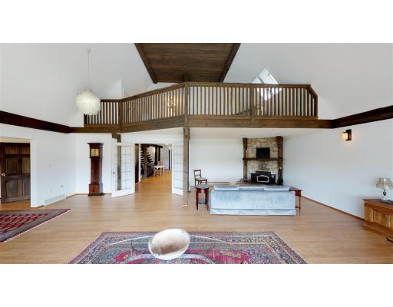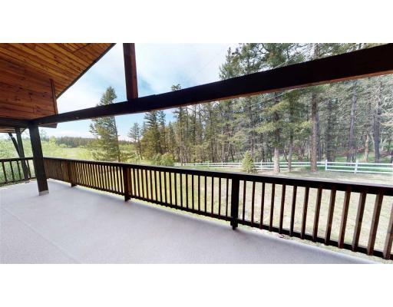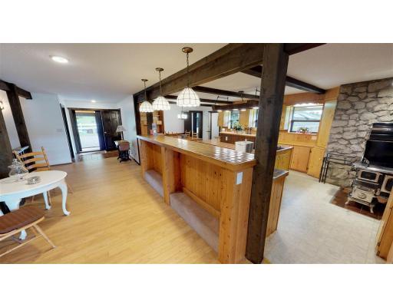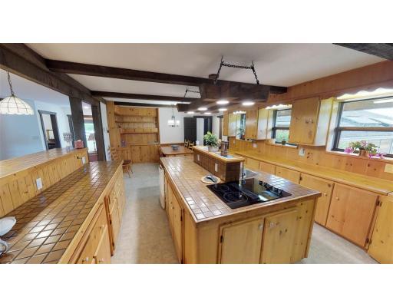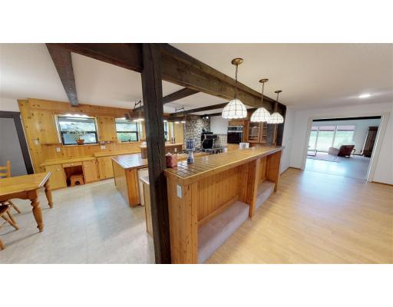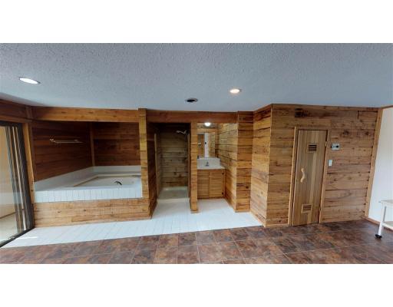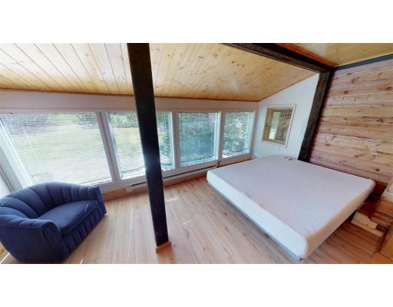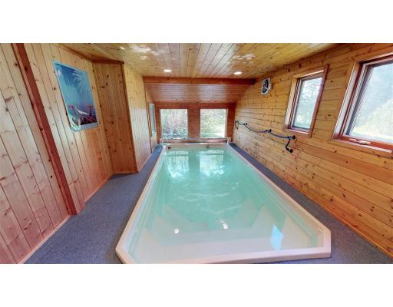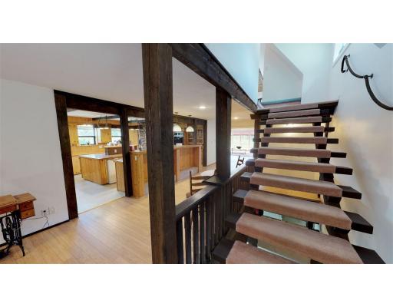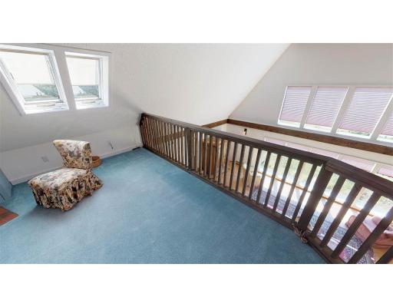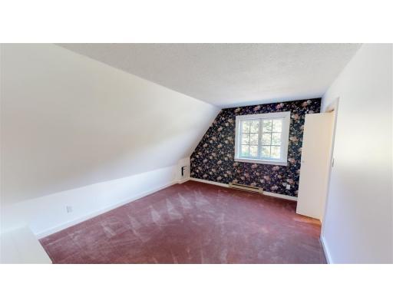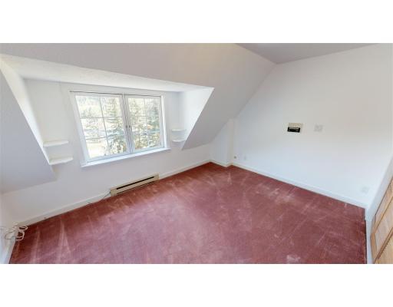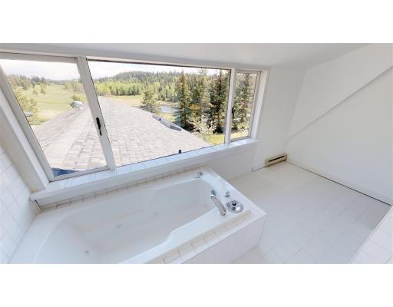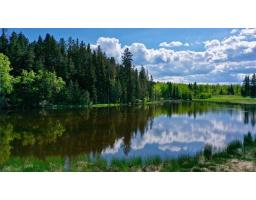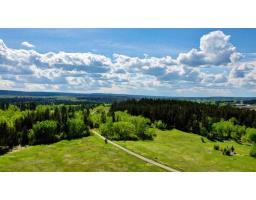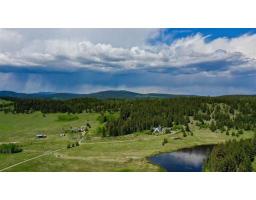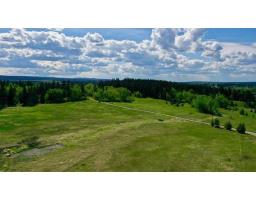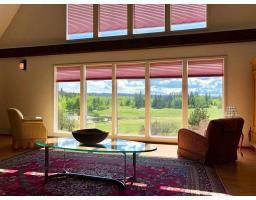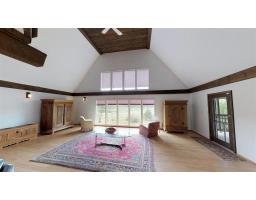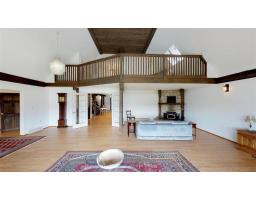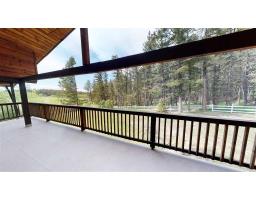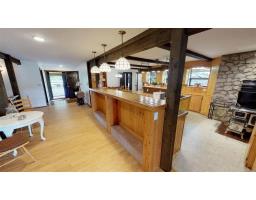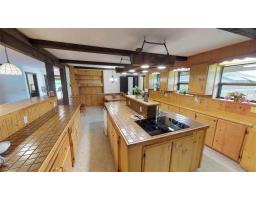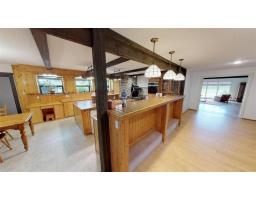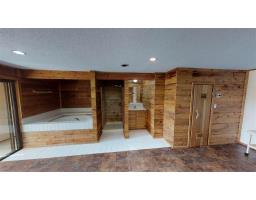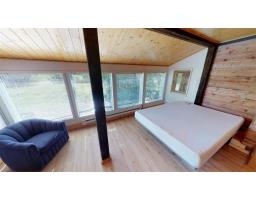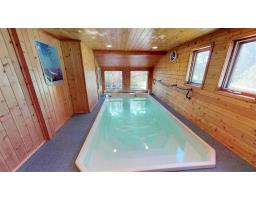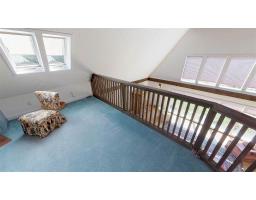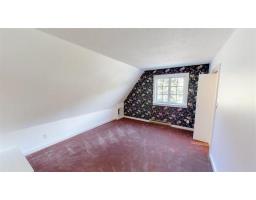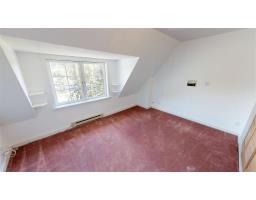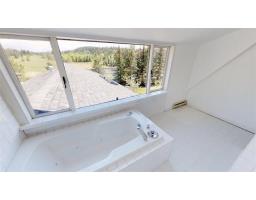5249 Dawson Road 103 Mile House, British Columbia V0K 2Z0
$899,900
* PREC - Personal Real Estate Corporation. This 116 acre 2 home European style estate is like none other and will leave you speechless! The main house is loaded with character and charm and boasts almost 7000 sq ft of living space. Some of the features include huge oversized rooms with souring ceilings, panoramic views over the private lake and pastures, indoor sauna and swim spa, huge eat in country kitchen with wood fired stove and attached greenhouse and the list goes on. Across from the main house is located a 2 bedroom 2 bath 1176 sq ft bunk house with attached stables allowing for numerous possibilities. The second home features almost 3000 sq ft of living space with 4 bedrooms 2 bathrooms attached workshop and once again great views. This is a unique opportunity with amazing business / retreat potential. Bring your ideas! (id:22614)
Property Details
| MLS® Number | R2373081 |
| Property Type | Single Family |
| Structure | Workshop, Workshop |
| View Type | View, View Of Water |
Building
| Bathroom Total | 3 |
| Bedrooms Total | 5 |
| Appliances | Sauna |
| Basement Development | Finished |
| Basement Type | Full (finished) |
| Constructed Date | 9999 |
| Construction Style Attachment | Detached |
| Fireplace Present | Yes |
| Fireplace Total | 3 |
| Foundation Type | Concrete Perimeter |
| Roof Material | Asphalt Shingle |
| Roof Style | Conventional |
| Stories Total | 3 |
| Size Interior | 6930 Sqft |
| Type | House |
| Utility Water | Drilled Well |
Land
| Acreage | Yes |
| Landscape Features | Garden Area |
| Size Irregular | 5052960 |
| Size Total | 5052960 Sqft |
| Size Total Text | 5052960 Sqft |
Rooms
| Level | Type | Length | Width | Dimensions |
|---|---|---|---|---|
| Above | Bedroom 3 | 12 ft ,1 in | 13 ft ,9 in | 12 ft ,1 in x 13 ft ,9 in |
| Above | Bedroom 4 | 12 ft ,1 in | 14 ft | 12 ft ,1 in x 14 ft |
| Above | Loft | 21 ft ,8 in | 13 ft ,6 in | 21 ft ,8 in x 13 ft ,6 in |
| Basement | Bedroom 5 | 14 ft ,4 in | 19 ft ,8 in | 14 ft ,4 in x 19 ft ,8 in |
| Basement | Bedroom 6 | 16 ft ,4 in | 14 ft ,2 in | 16 ft ,4 in x 14 ft ,2 in |
| Basement | Laundry Room | 13 ft ,4 in | 12 ft ,8 in | 13 ft ,4 in x 12 ft ,8 in |
| Basement | Sauna | 6 ft ,7 in | 7 ft ,9 in | 6 ft ,7 in x 7 ft ,9 in |
| Main Level | Living Room | 29 ft | 27 ft ,5 in | 29 ft x 27 ft ,5 in |
| Main Level | Kitchen | 15 ft ,6 in | 27 ft ,8 in | 15 ft ,6 in x 27 ft ,8 in |
| Main Level | Bedroom 2 | 17 ft ,9 in | 12 ft ,8 in | 17 ft ,9 in x 12 ft ,8 in |
| Main Level | Library | 17 ft ,9 in | 12 ft ,8 in | 17 ft ,9 in x 12 ft ,8 in |
| Main Level | Mud Room | 12 ft | 14 ft ,7 in | 12 ft x 14 ft ,7 in |
https://www.realtor.ca/PropertyDetails.aspx?PropertyId=20725736
Interested?
Contact us for more information
David Jurek
Personal Real Estate Corporation
