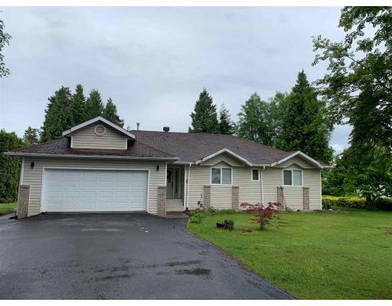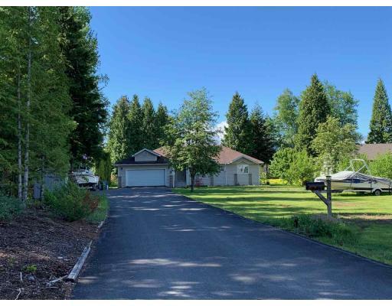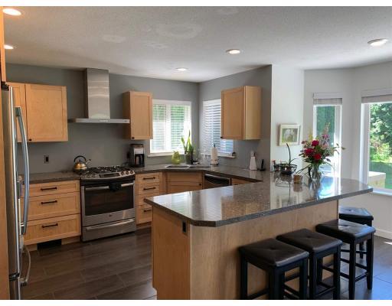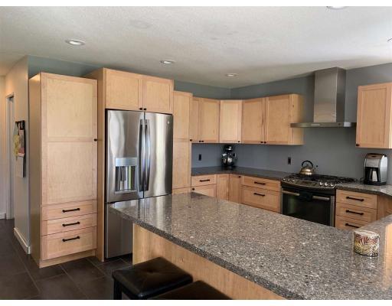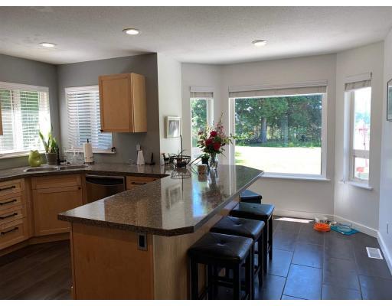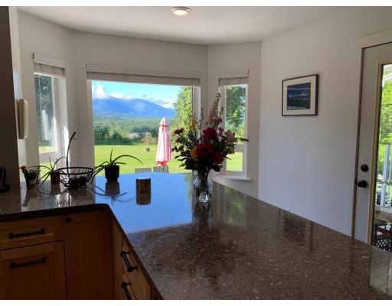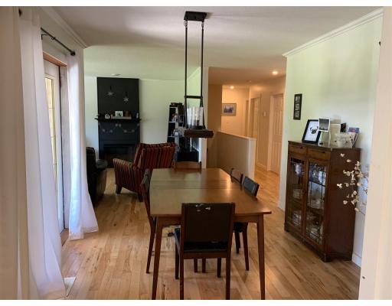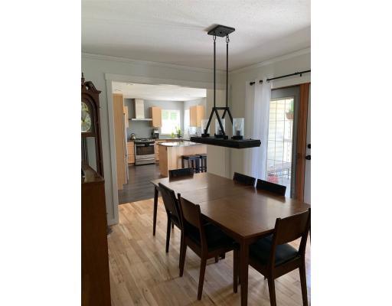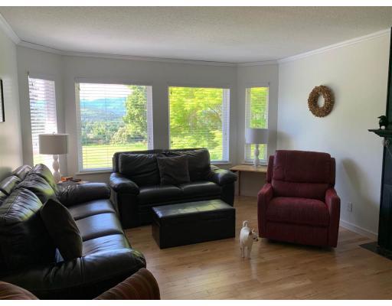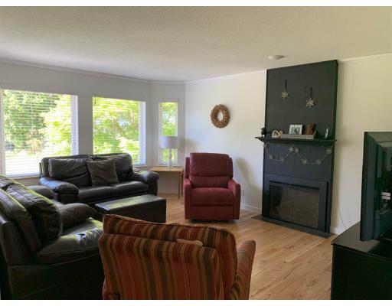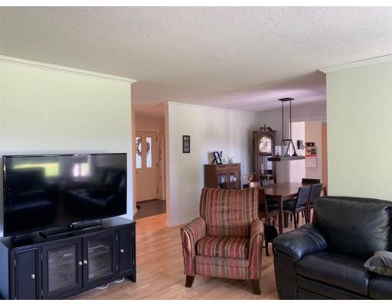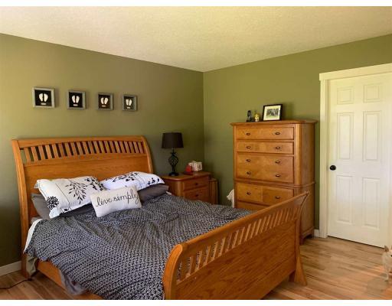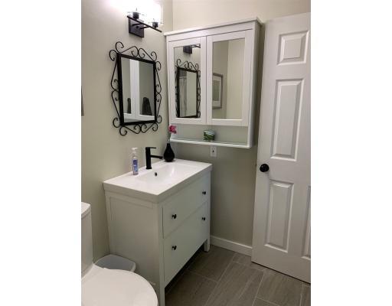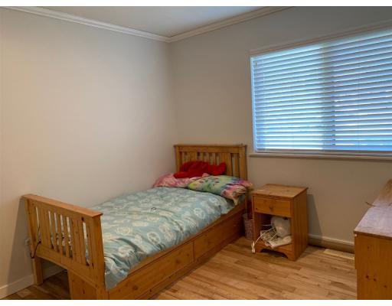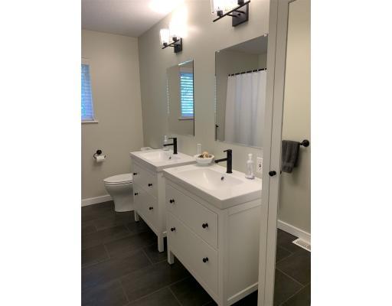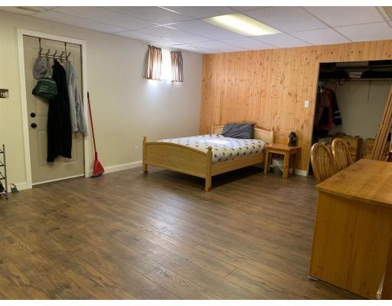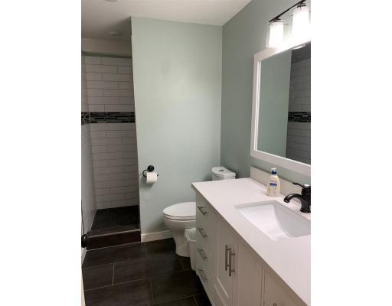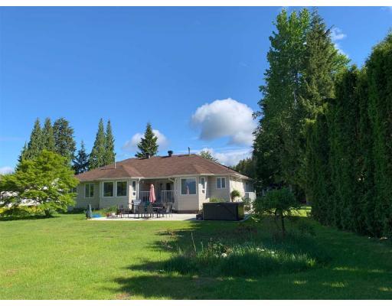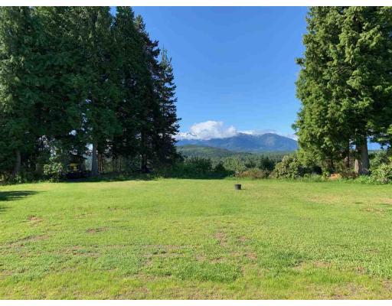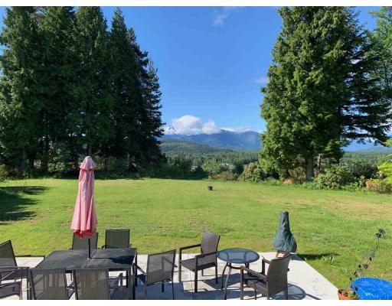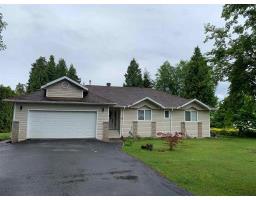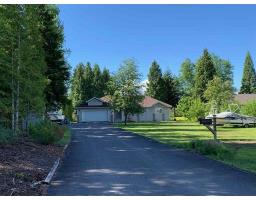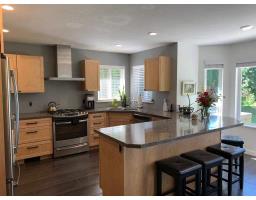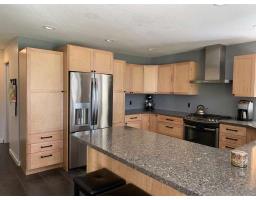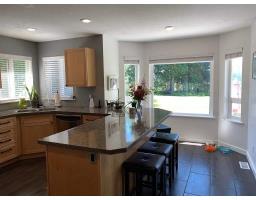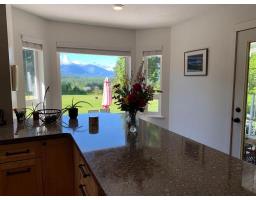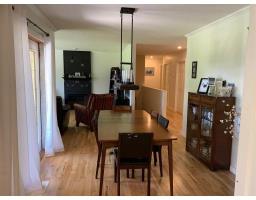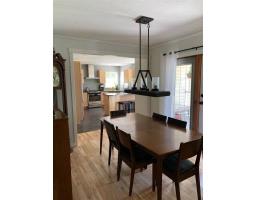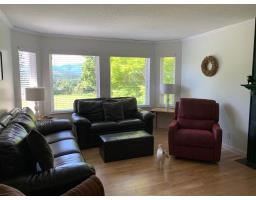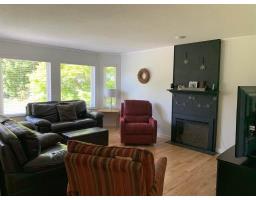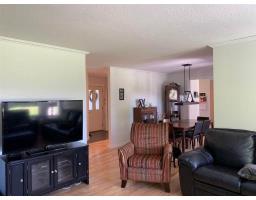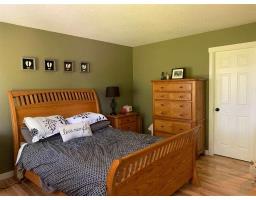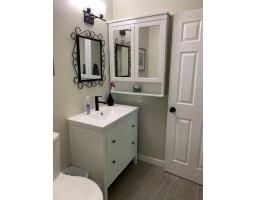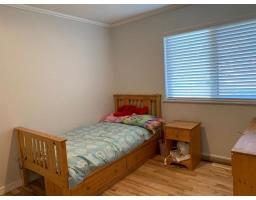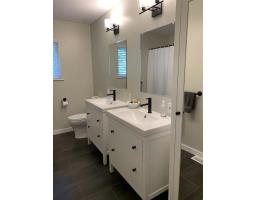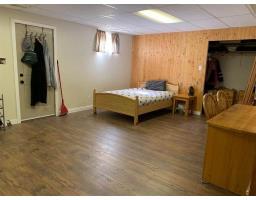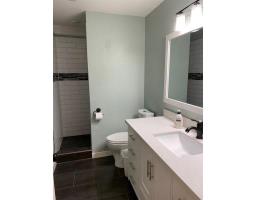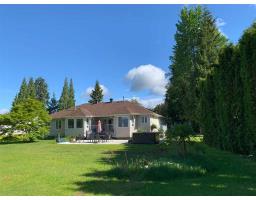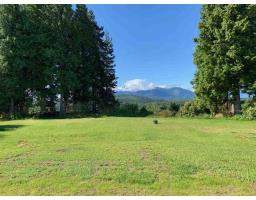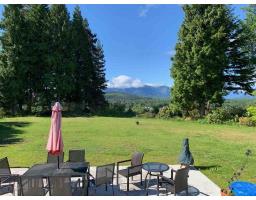5209 Mountain Vista Drive Terrace, British Columbia V8G 5J7
$669,000
A view, room for all your toys, and a renovated home! Check out this 0.94 acre property in prime location on the bench. This is the first time this home is being offered on the market. The home was built in 1992 but has had a complete renovation - new gorgeous large kitchen with quartz countertops and large eating bar area, 3 brand new bathrooms, new hardwood flooring, new fireplace in the living room, newer furnace and hot water tank - the list on. Outside, there's a large, concrete patio for your BBQ and furniture, plenty of space to relax and take in the view. Just move in and enjoy everything this property has to offer. (id:22614)
Property Details
| MLS® Number | R2373534 |
| Property Type | Single Family |
Building
| Bathroom Total | 3 |
| Bedrooms Total | 5 |
| Basement Type | Full |
| Constructed Date | 1992 |
| Construction Style Attachment | Detached |
| Fireplace Present | Yes |
| Fireplace Total | 1 |
| Foundation Type | Wood |
| Roof Material | Asphalt Shingle |
| Roof Style | Conventional |
| Stories Total | 2 |
| Size Interior | 3005 Sqft |
| Type | House |
| Utility Water | Municipal Water |
Land
| Acreage | No |
| Size Irregular | 0.94 |
| Size Total | 0.94 Sqft |
| Size Total Text | 0.94 Sqft |
Rooms
| Level | Type | Length | Width | Dimensions |
|---|---|---|---|---|
| Basement | Bedroom 4 | 8 ft ,5 in | 13 ft ,1 in | 8 ft ,5 in x 13 ft ,1 in |
| Basement | Bedroom 5 | 14 ft ,7 in | 18 ft ,1 in | 14 ft ,7 in x 18 ft ,1 in |
| Basement | Recreational, Games Room | 28 ft ,6 in | 12 ft ,1 in | 28 ft ,6 in x 12 ft ,1 in |
| Basement | Utility Room | 12 ft ,4 in | 13 ft | 12 ft ,4 in x 13 ft |
| Main Level | Kitchen | 14 ft ,1 in | 17 ft ,2 in | 14 ft ,1 in x 17 ft ,2 in |
| Main Level | Dining Room | 10 ft ,1 in | 9 ft ,1 in | 10 ft ,1 in x 9 ft ,1 in |
| Main Level | Living Room | 16 ft ,1 in | 12 ft ,1 in | 16 ft ,1 in x 12 ft ,1 in |
| Main Level | Master Bedroom | 13 ft ,9 in | 13 ft ,3 in | 13 ft ,9 in x 13 ft ,3 in |
| Main Level | Bedroom 2 | 8 ft ,1 in | 10 ft ,9 in | 8 ft ,1 in x 10 ft ,9 in |
| Main Level | Bedroom 3 | 9 ft ,5 in | 10 ft ,9 in | 9 ft ,5 in x 10 ft ,9 in |
| Main Level | Laundry Room | 5 ft ,1 in | 11 ft ,1 in | 5 ft ,1 in x 11 ft ,1 in |
https://www.realtor.ca/PropertyDetails.aspx?PropertyId=20727332
Interested?
Contact us for more information
Dawn Monsen
