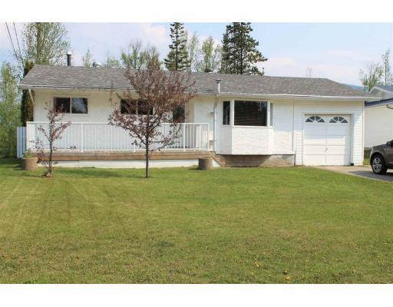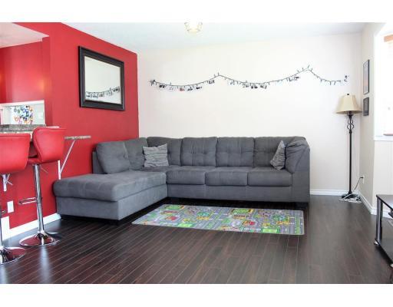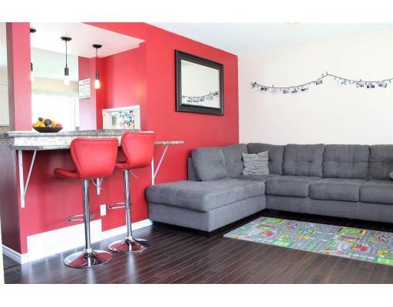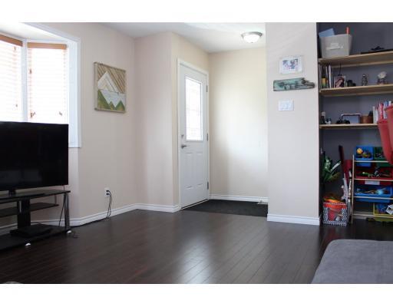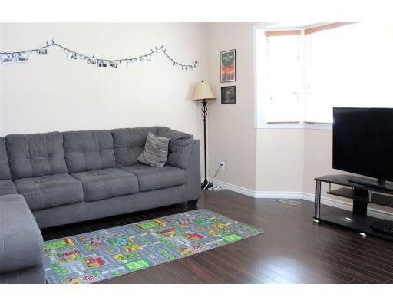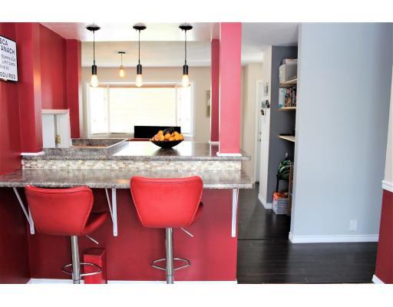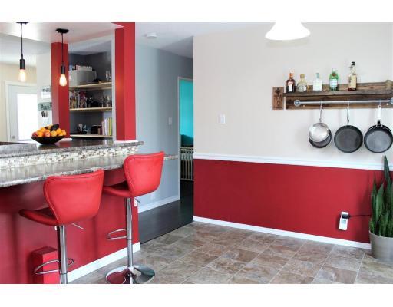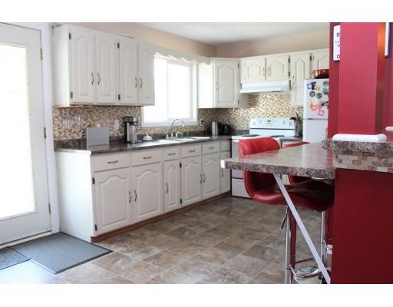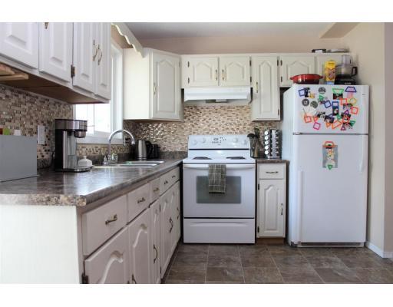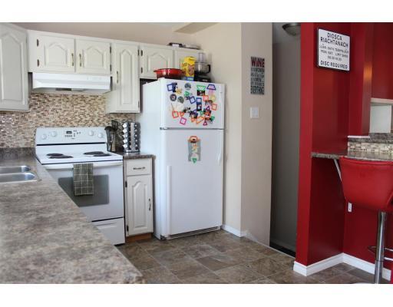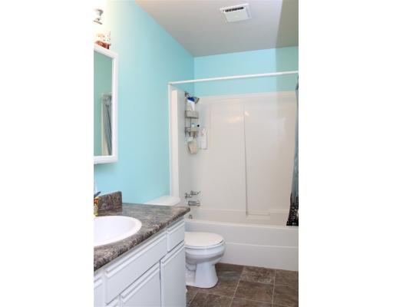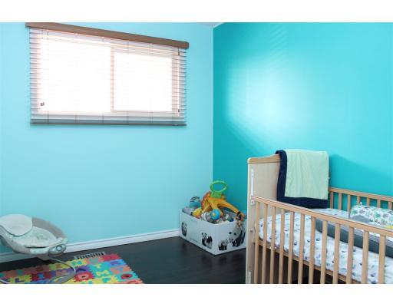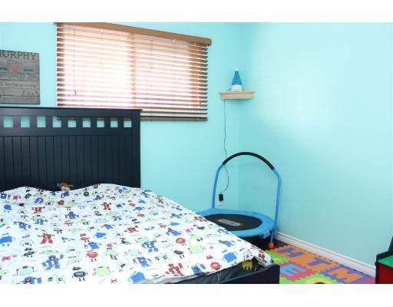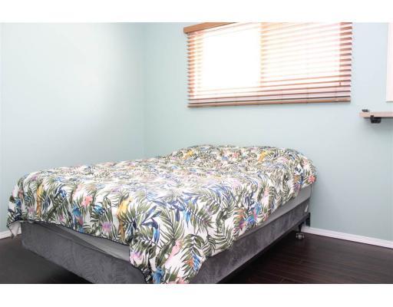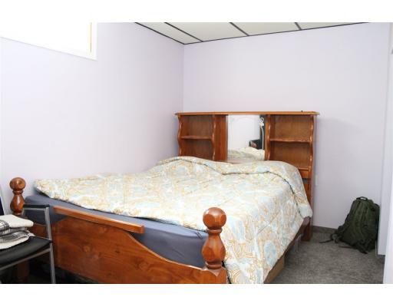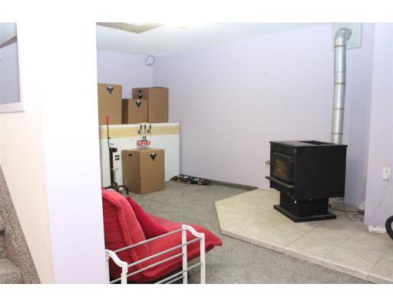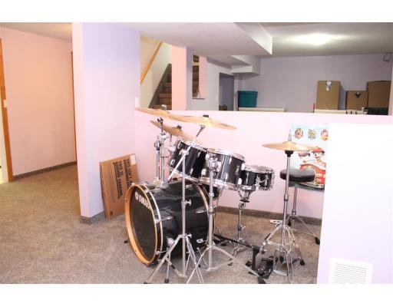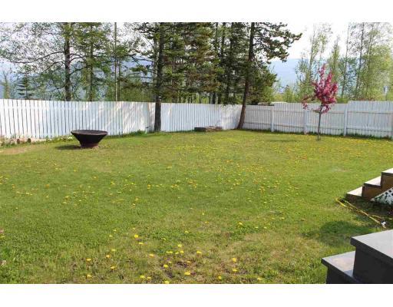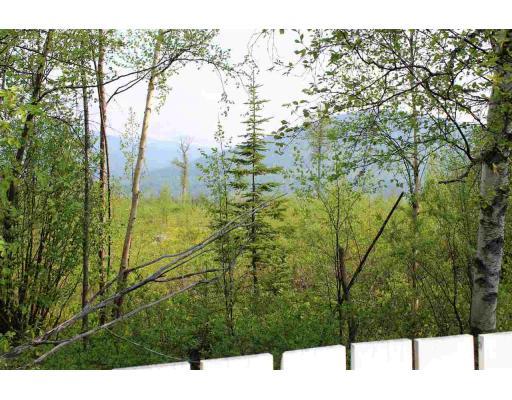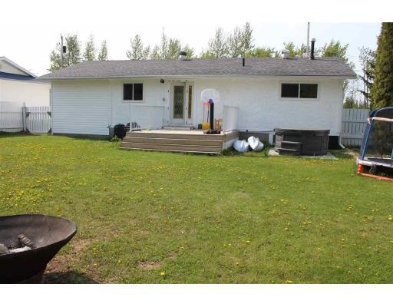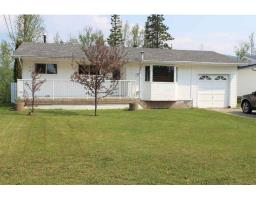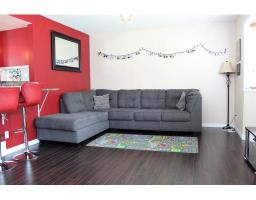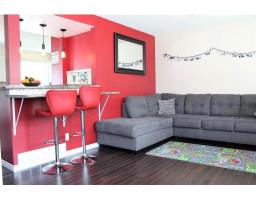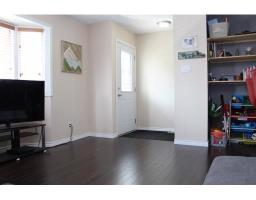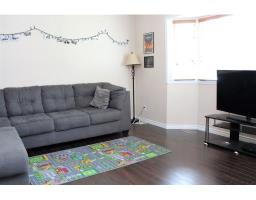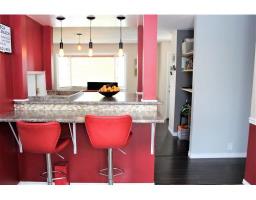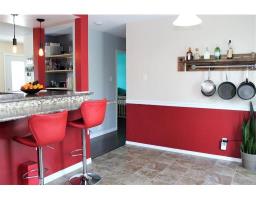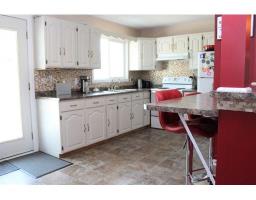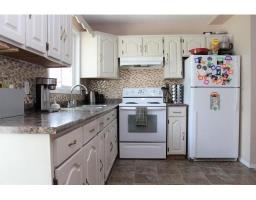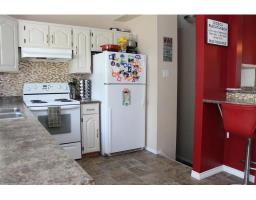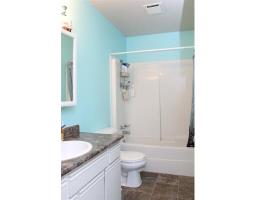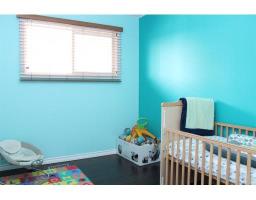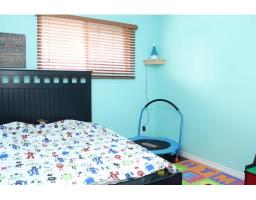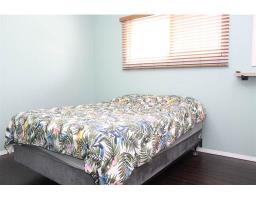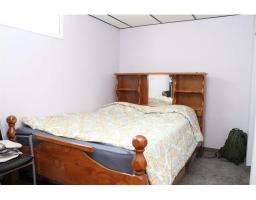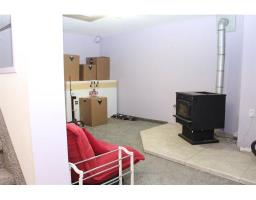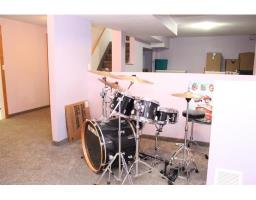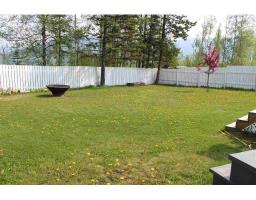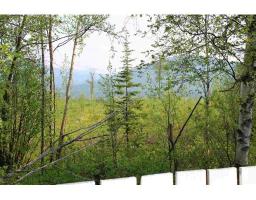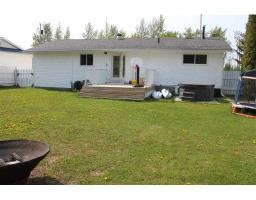16 Firth Crescent Mackenzie, British Columbia V0J 2C0
$175,000
Updated five bedroom, 1 & 1/2 bath home located on stunning greenbelt lot overlooking mountains. Main floor has been opened up to create open-concept living. Living, dining room, and kitchen looking out at the view of Morfee mountain. Glass door out onto sundeck and fully-fenced yard. Three bedrooms on the main and a large main bathroom. Downstairs has a spacious family room featuring a pellet stove. Two more bedrooms and a two-piece bathroom finish the basement. Single garage with access to the house. Located across from greenbelt as well - giving this home the privacy you've been looking for! Lots of updating done here from roof to decking, windows, lighting, countertops, backsplash, flooring, paint, and much more! (id:22614)
Property Details
| MLS® Number | R2373806 |
| Property Type | Single Family |
| View Type | Mountain View |
Building
| Bathroom Total | 2 |
| Bedrooms Total | 5 |
| Basement Development | Finished |
| Basement Type | Unknown (finished) |
| Constructed Date | 1974 |
| Construction Style Attachment | Detached |
| Fireplace Present | Yes |
| Fireplace Total | 1 |
| Foundation Type | Concrete Perimeter |
| Roof Material | Asphalt Shingle |
| Roof Style | Conventional |
| Stories Total | 2 |
| Size Interior | 1980 Sqft |
| Type | House |
| Utility Water | Municipal Water |
Land
| Acreage | No |
| Size Irregular | 7549 |
| Size Total | 7549 Sqft |
| Size Total Text | 7549 Sqft |
Rooms
| Level | Type | Length | Width | Dimensions |
|---|---|---|---|---|
| Basement | Family Room | 16 ft | 11 ft | 16 ft x 11 ft |
| Basement | Bedroom 4 | 11 ft ,6 in | 9 ft | 11 ft ,6 in x 9 ft |
| Basement | Bedroom 5 | 8 ft | 8 ft ,7 in | 8 ft x 8 ft ,7 in |
| Basement | Dining Nook | 8 ft ,9 in | 9 ft ,8 in | 8 ft ,9 in x 9 ft ,8 in |
| Main Level | Living Room | 14 ft ,6 in | 11 ft ,9 in | 14 ft ,6 in x 11 ft ,9 in |
| Main Level | Kitchen | 11 ft | 8 ft | 11 ft x 8 ft |
| Main Level | Dining Room | 9 ft ,1 in | 5 ft ,2 in | 9 ft ,1 in x 5 ft ,2 in |
| Main Level | Master Bedroom | 9 ft ,2 in | 11 ft ,7 in | 9 ft ,2 in x 11 ft ,7 in |
| Main Level | Bedroom 2 | 9 ft ,6 in | 7 ft ,4 in | 9 ft ,6 in x 7 ft ,4 in |
| Main Level | Bedroom 3 | 8 ft ,7 in | 9 ft ,7 in | 8 ft ,7 in x 9 ft ,7 in |
https://www.realtor.ca/PropertyDetails.aspx?PropertyId=20728249
Interested?
Contact us for more information
Melissa Pineau
www.morgangroup.ca
https://www.facebook.com/PaceRealtyCorpMackenzie/?ref=bookmarks
