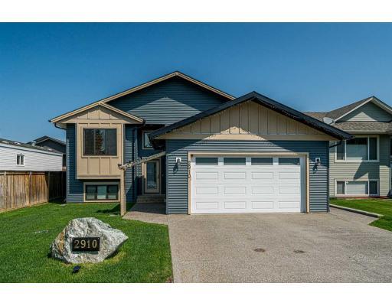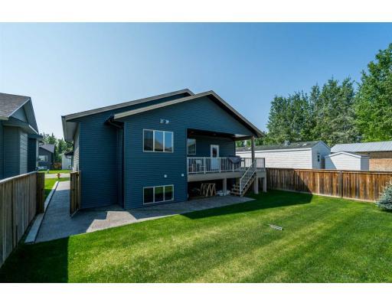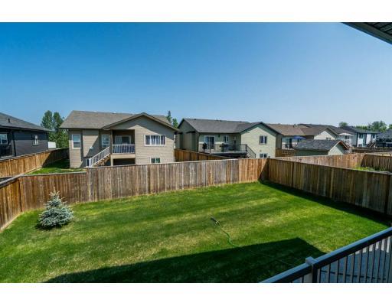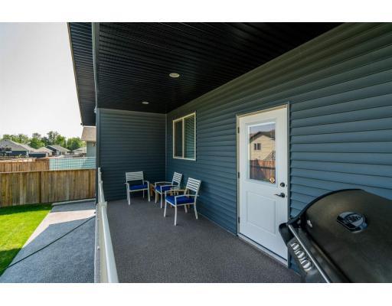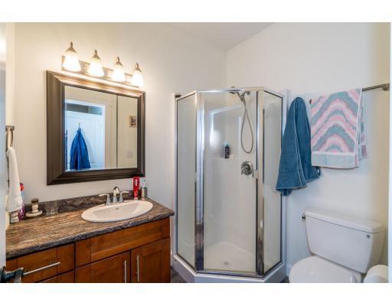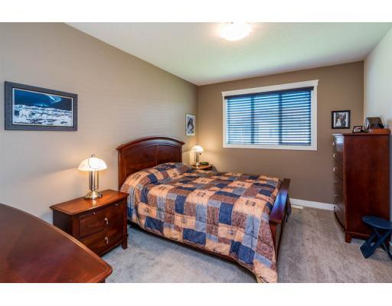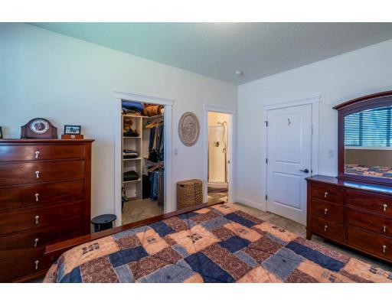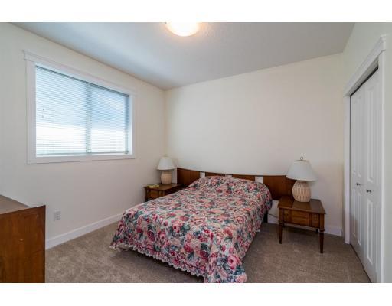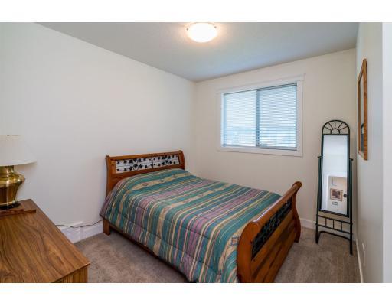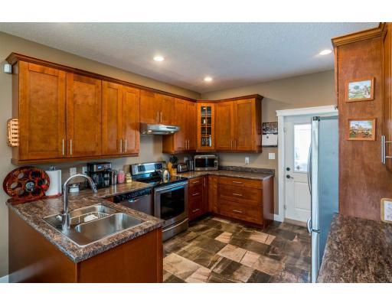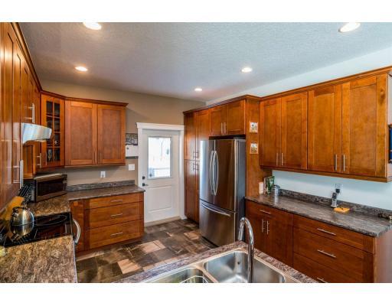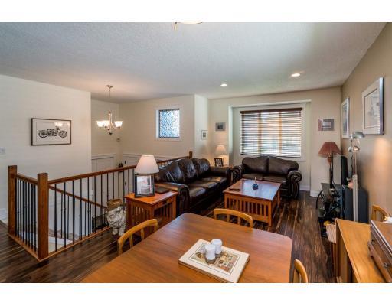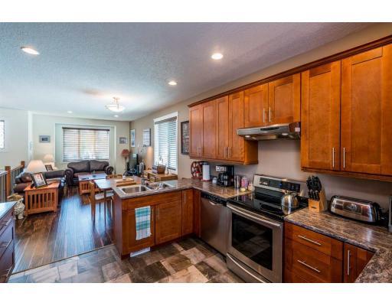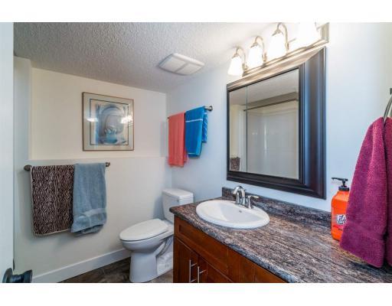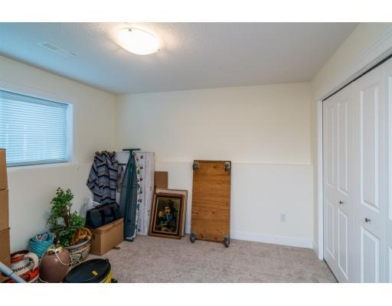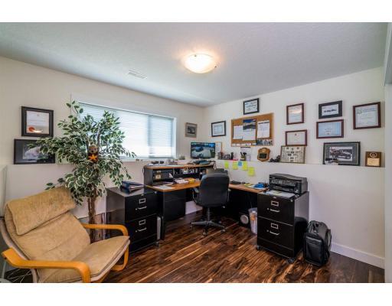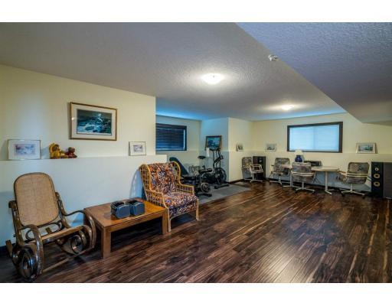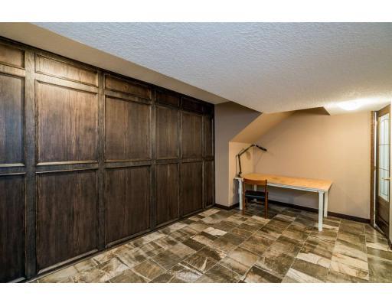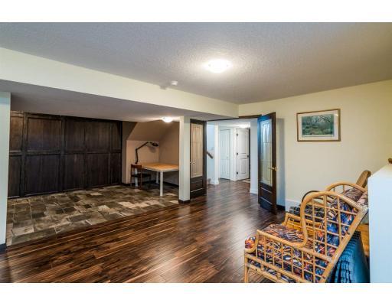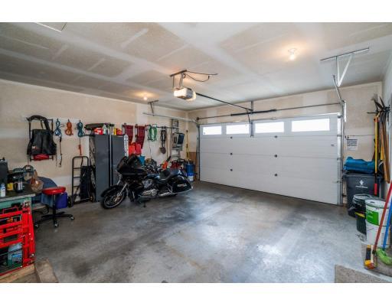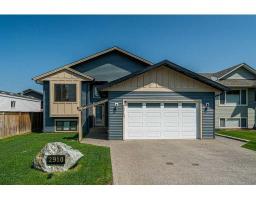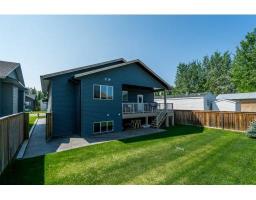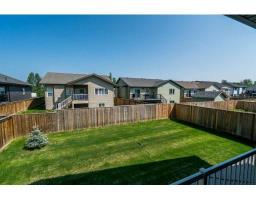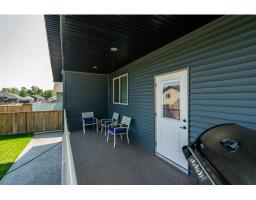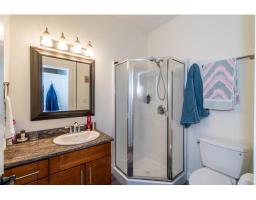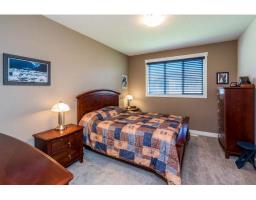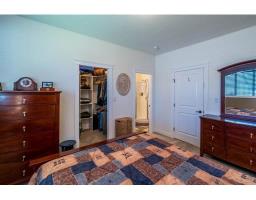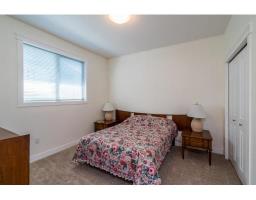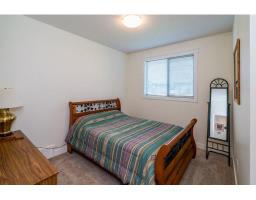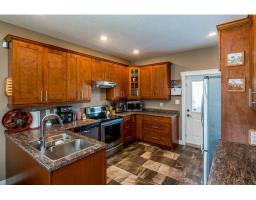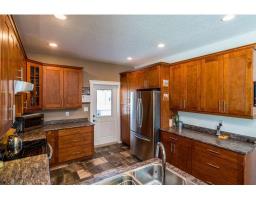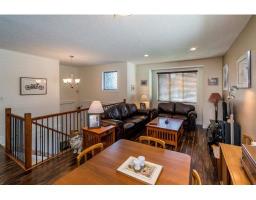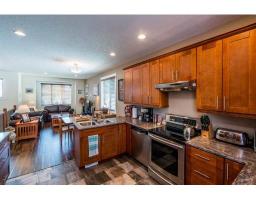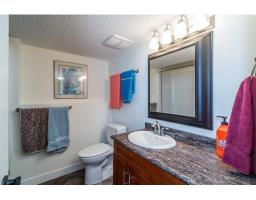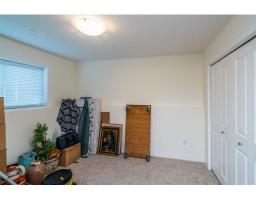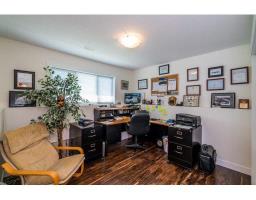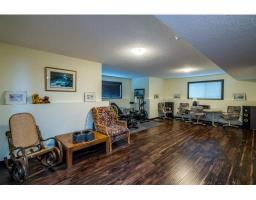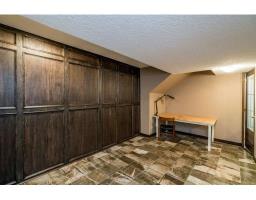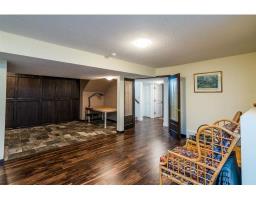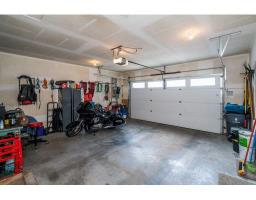2910 Greenforest Crescent Prince George, British Columbia V2K 5B5
$489,000
Not your average build, here. If you have security as a priority, and love a quiet, safe neighborhood, tell your agent you NEED to view this one. Attention to detail is evident in this 2015 built spotless family home. Even down to the extra thick rebar and concrete, with hidden French drain work. 5 bedrooms, 3 bathrooms, with a bright, finished basement featuring heated floors. Open concept with main floor laundry. Master suite includes a walk in closet and ensuite. Fantastic street appeal, with exposed aggregate driveways and walkways leading to the fenced back yard and covered deck. Elementary school just two blocks away, with shopping and recreation nearby. All of this while still enjoying the balance of new home warranty. (id:22614)
Property Details
| MLS® Number | R2373705 |
| Property Type | Single Family |
Building
| Bathroom Total | 3 |
| Bedrooms Total | 5 |
| Appliances | Washer, Dryer, Refrigerator, Stove, Dishwasher |
| Basement Development | Finished |
| Basement Type | Full (finished) |
| Constructed Date | 2015 |
| Construction Style Attachment | Detached |
| Fire Protection | Security System |
| Fireplace Present | Yes |
| Fireplace Total | 1 |
| Foundation Type | Concrete Perimeter |
| Roof Material | Asphalt Shingle |
| Roof Style | Conventional |
| Stories Total | 2 |
| Size Interior | 2584 Sqft |
| Type | House |
| Utility Water | Municipal Water |
Land
| Acreage | No |
| Size Irregular | 5401 |
| Size Total | 5401 Sqft |
| Size Total Text | 5401 Sqft |
Rooms
| Level | Type | Length | Width | Dimensions |
|---|---|---|---|---|
| Lower Level | Recreational, Games Room | 33 ft ,6 in | 14 ft ,6 in | 33 ft ,6 in x 14 ft ,6 in |
| Lower Level | Bedroom 4 | 10 ft ,1 in | 9 ft ,2 in | 10 ft ,1 in x 9 ft ,2 in |
| Lower Level | Utility Room | 7 ft | 7 ft | 7 ft x 7 ft |
| Lower Level | Bedroom 5 | |||
| Main Level | Foyer | 10 ft ,5 in | 5 ft ,5 in | 10 ft ,5 in x 5 ft ,5 in |
| Main Level | Kitchen | 12 ft | 11 ft ,4 in | 12 ft x 11 ft ,4 in |
| Main Level | Laundry Room | 7 ft ,8 in | 5 ft ,5 in | 7 ft ,8 in x 5 ft ,5 in |
| Main Level | Living Room | 11 ft ,5 in | 11 ft | 11 ft ,5 in x 11 ft |
| Main Level | Dining Room | 11 ft ,4 in | 9 ft ,4 in | 11 ft ,4 in x 9 ft ,4 in |
| Main Level | Master Bedroom | 13 ft ,1 in | 11 ft | 13 ft ,1 in x 11 ft |
| Main Level | Bedroom 2 | 11 ft ,2 in | 10 ft | 11 ft ,2 in x 10 ft |
| Main Level | Bedroom 3 | 11 ft ,5 in | 11 ft | 11 ft ,5 in x 11 ft |
https://www.realtor.ca/PropertyDetails.aspx?PropertyId=20728245
Interested?
Contact us for more information
