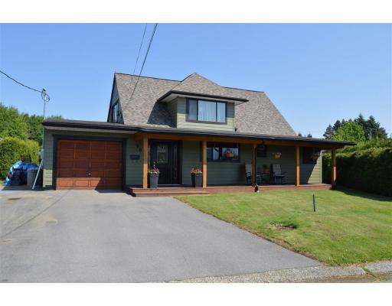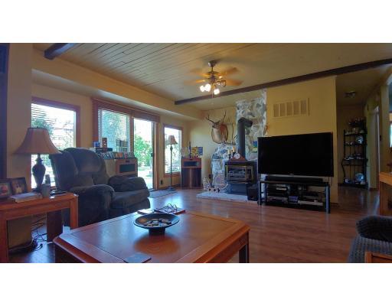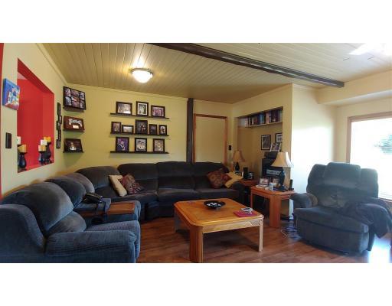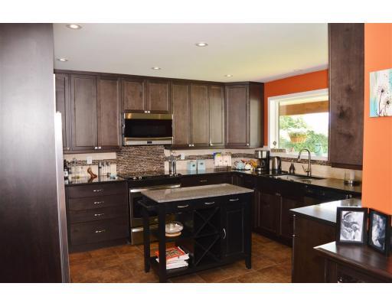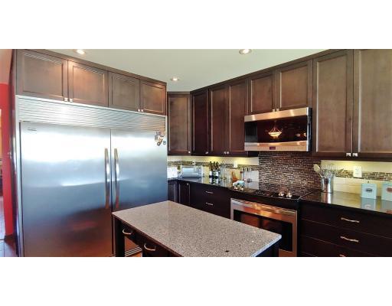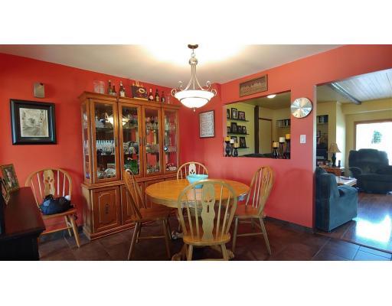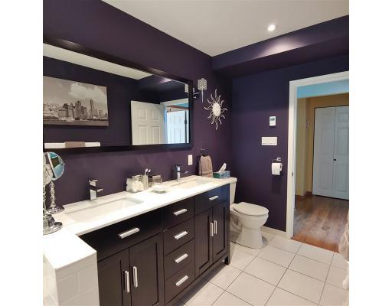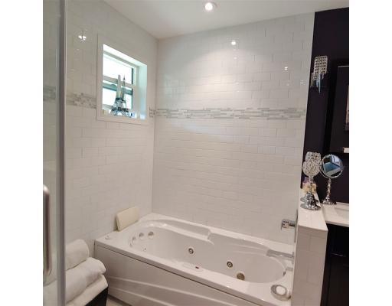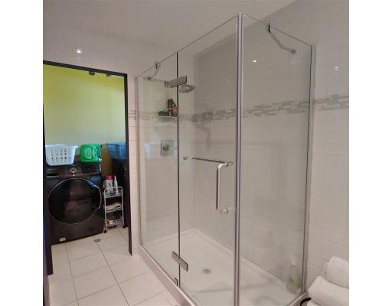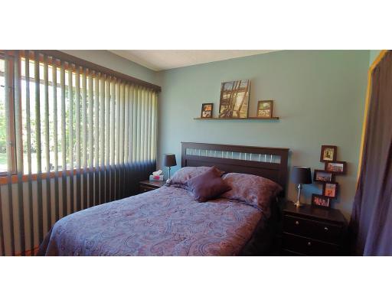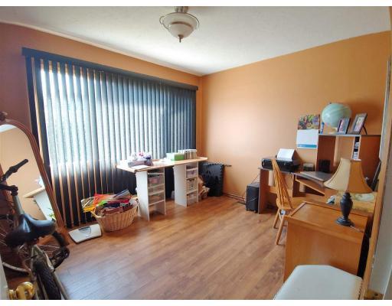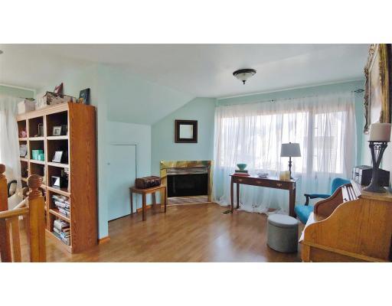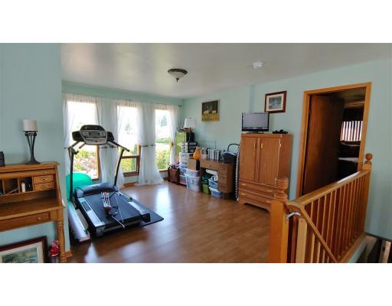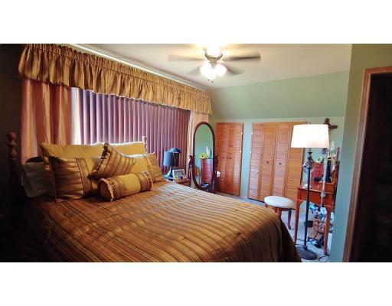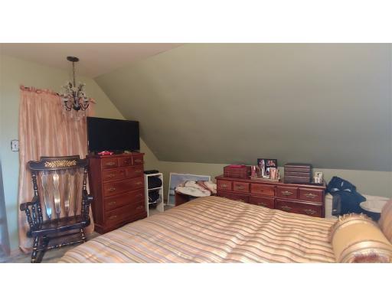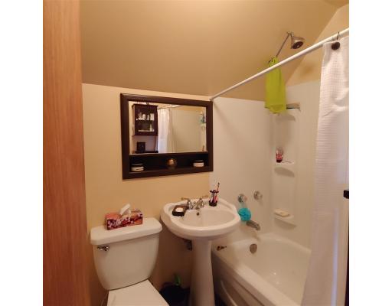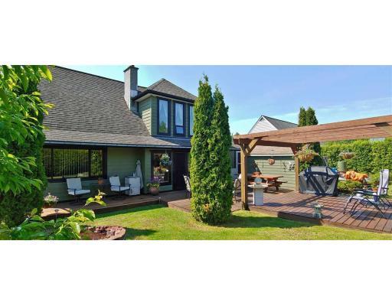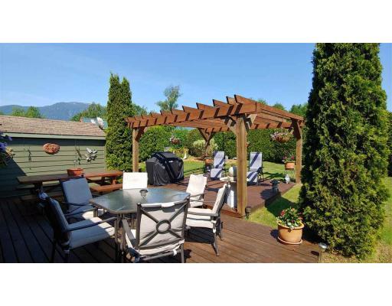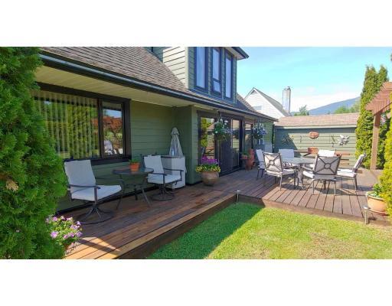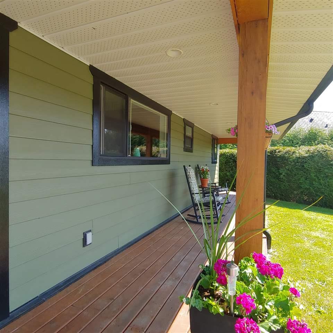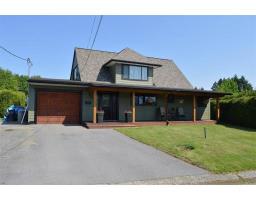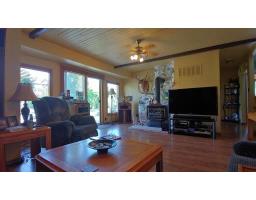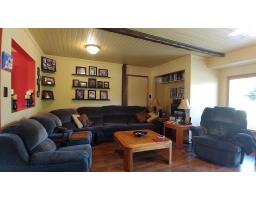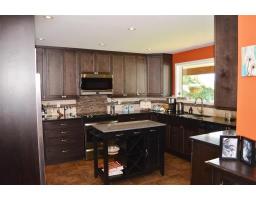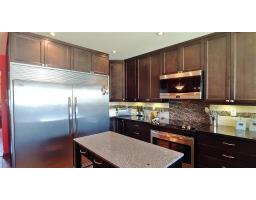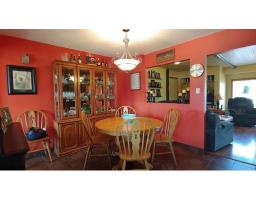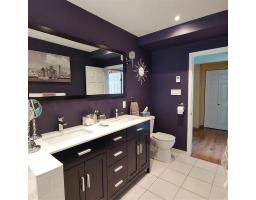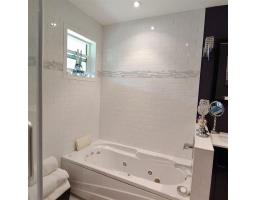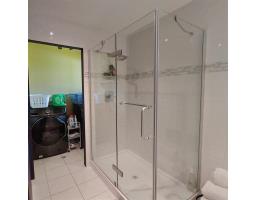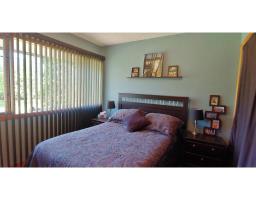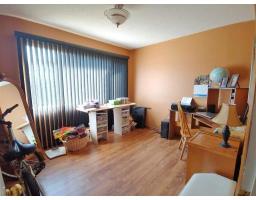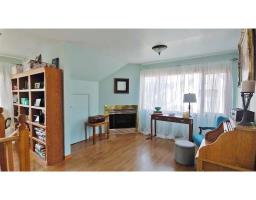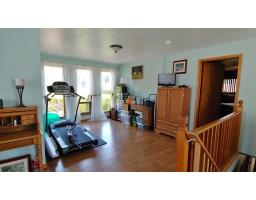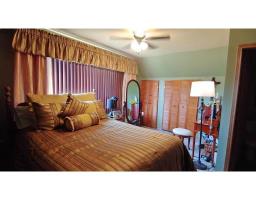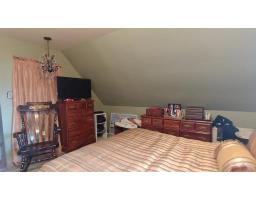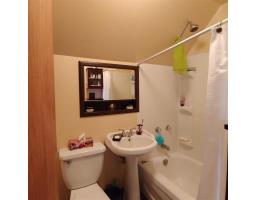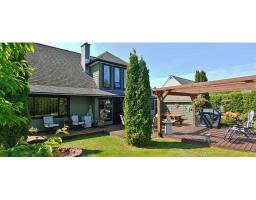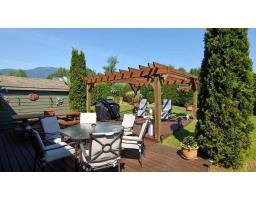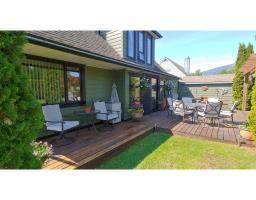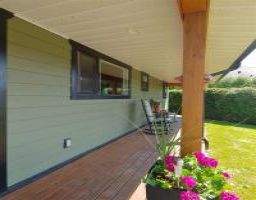98 Skeena Street Kitimat, British Columbia V8C 1Y9
$449,900
Pride of ownership in this gem. Beautifully kept three bedroom home located on a quiet street close to many amenities. This home had a complete redo in 2010. The upgrades are endless but everyone will appreciate the quality of the gourmet kitchen that has been put in this home with espresso cabinets, exquisite granite countertops and high-end appliances. The main floor has a large living room with sliding patio doors out to the peaceful backyard with developed gardens, two bedrooms and full washroom. Upstairs we find a loft-style family room and a great master suite with a 4 piece ensuite. This home is tastefully decorated throughout and has great curb appeal with the addition of dormers and a covered front porch with cedar timber posts. Single car garage and loads of extra parking. (id:22614)
Property Details
| MLS® Number | R2374748 |
| Property Type | Single Family |
Building
| Bathroom Total | 2 |
| Bedrooms Total | 3 |
| Appliances | Washer, Dryer, Refrigerator, Stove, Dishwasher |
| Basement Type | None |
| Constructed Date | 1957 |
| Construction Style Attachment | Detached |
| Fireplace Present | Yes |
| Fireplace Total | 2 |
| Foundation Type | Concrete Slab |
| Roof Material | Asphalt Shingle |
| Roof Style | Conventional |
| Stories Total | 2 |
| Size Interior | 1872 Sqft |
| Type | House |
| Utility Water | Municipal Water |
Land
| Acreage | No |
| Size Irregular | 7374 |
| Size Total | 7374 Sqft |
| Size Total Text | 7374 Sqft |
Rooms
| Level | Type | Length | Width | Dimensions |
|---|---|---|---|---|
| Above | Family Room | 26 ft | 20 ft | 26 ft x 20 ft |
| Above | Bedroom 4 | 16 ft ,4 in | 15 ft ,7 in | 16 ft ,4 in x 15 ft ,7 in |
| Main Level | Kitchen | 12 ft | 11 ft | 12 ft x 11 ft |
| Main Level | Living Room | 16 ft ,3 in | 22 ft | 16 ft ,3 in x 22 ft |
| Main Level | Dining Room | 10 ft ,9 in | 11 ft | 10 ft ,9 in x 11 ft |
| Main Level | Bedroom 2 | 9 ft ,7 in | 10 ft ,2 in | 9 ft ,7 in x 10 ft ,2 in |
| Main Level | Bedroom 3 | 9 ft ,6 in | 10 ft ,9 in | 9 ft ,6 in x 10 ft ,9 in |
https://www.realtor.ca/PropertyDetails.aspx?PropertyId=20739106
Interested?
Contact us for more information
