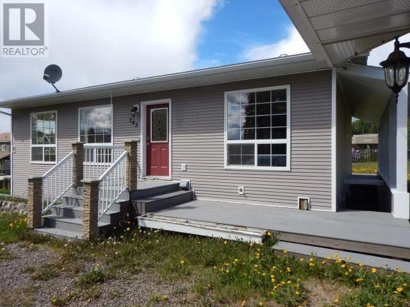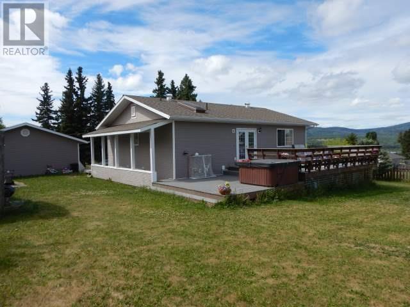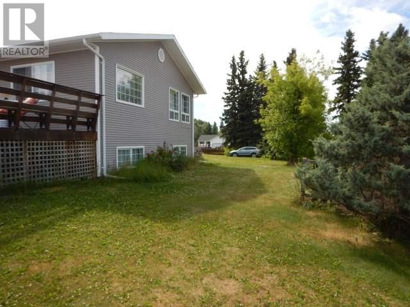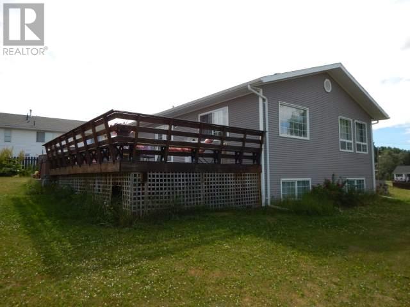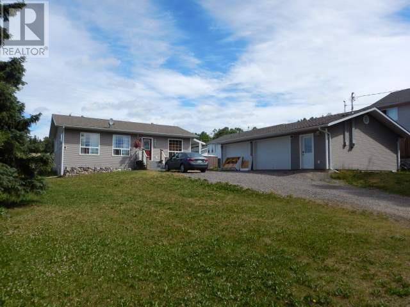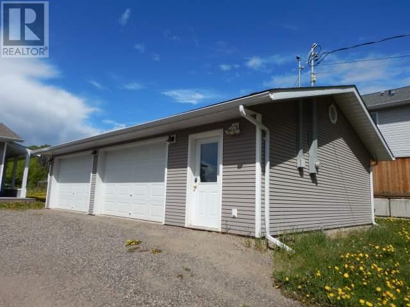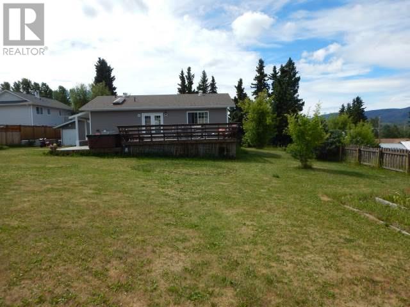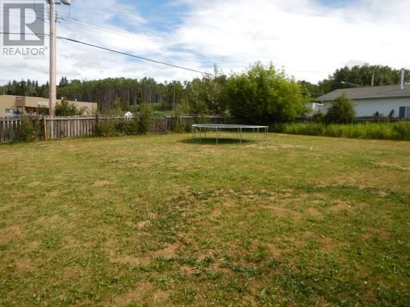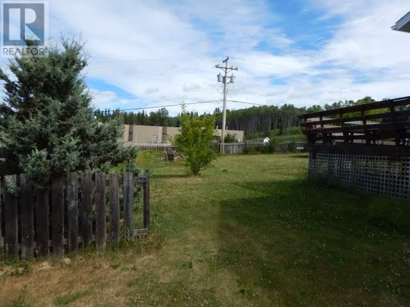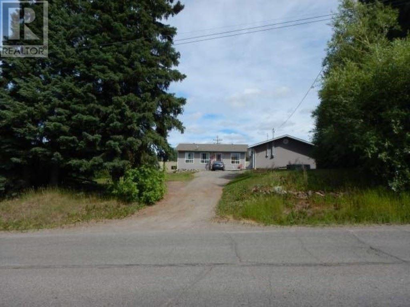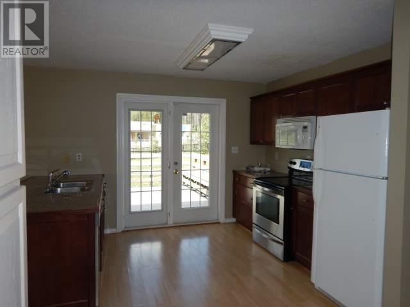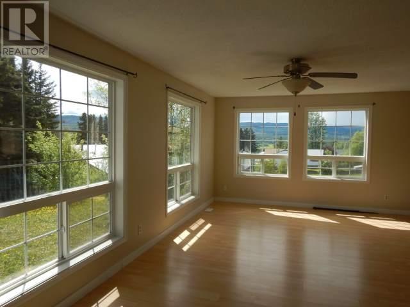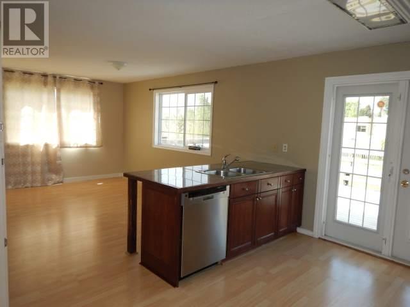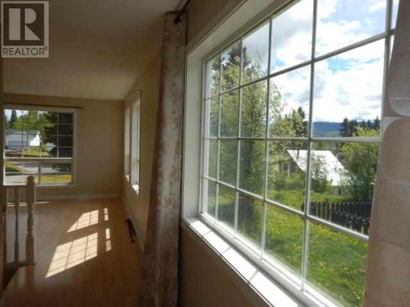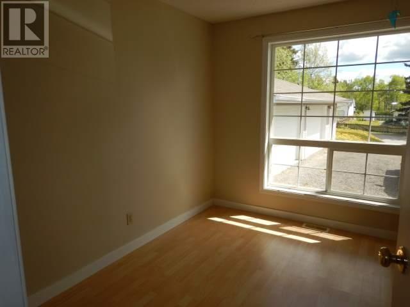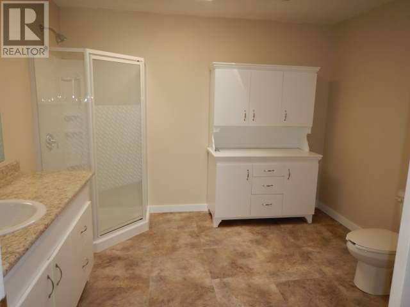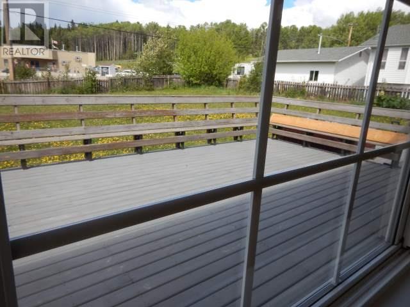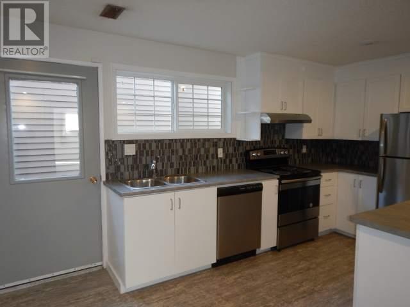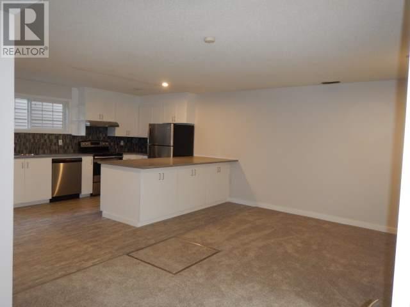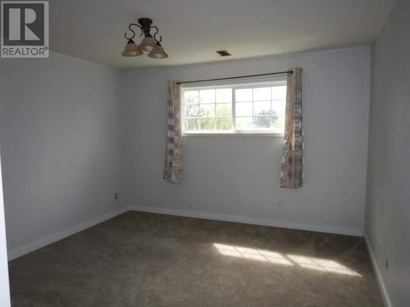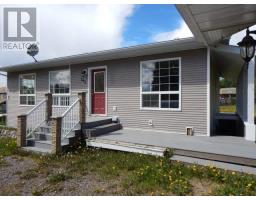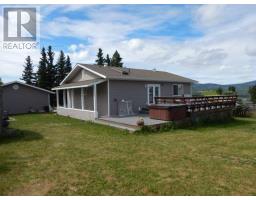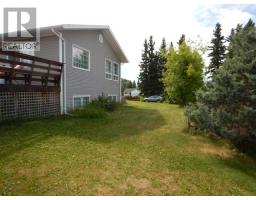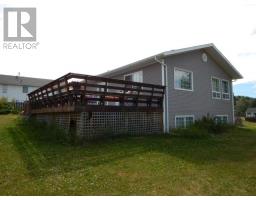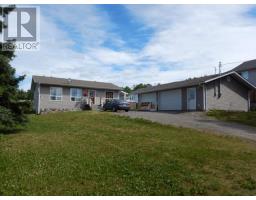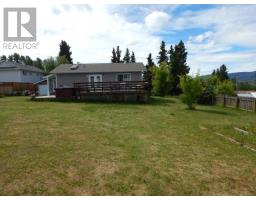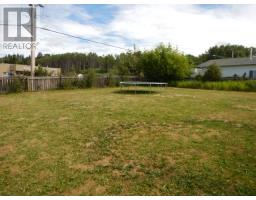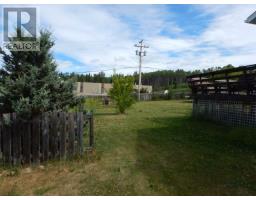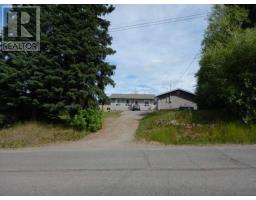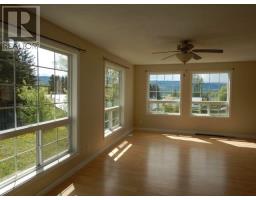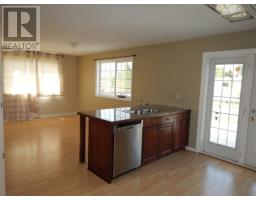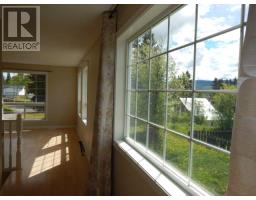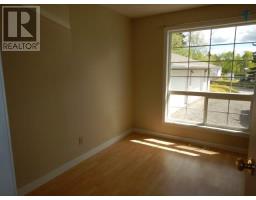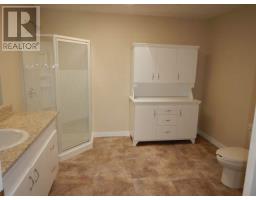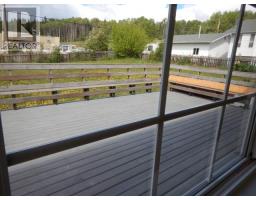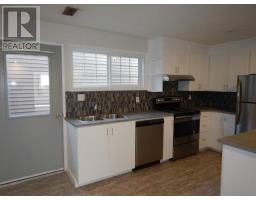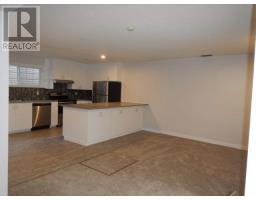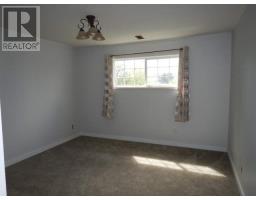245 8th Avenue Burns Lake, British Columbia V0J 1E0
3 Bedroom
2 Bathroom
2128 sqft
$272,000
Energy efficient and nicely finished with large main floor windows encouraging lots of natural lighting. Very open living concept with 1 bedroom on main floor. Downstairs fully renovated with new finishing throughout including kitchen. Private entrance to suite. Great investment opportunity with rental income. Possible subdivision possibility with room to build a second home. Lot size 100x232. Separate detached 2-bay garage. A must see! (id:22614)
Property Details
| MLS® Number | R2274858 |
| Property Type | Single Family |
| Storage Type | Storage |
| View Type | View |
Building
| Bathroom Total | 2 |
| Bedrooms Total | 3 |
| Amenities | Laundry - In Suite |
| Appliances | Washer, Dryer, Refrigerator, Stove, Dishwasher |
| Basement Development | Finished |
| Basement Type | Full (finished) |
| Constructed Date | 1985 |
| Construction Style Attachment | Detached |
| Fireplace Present | No |
| Fixture | Drapes/window Coverings |
| Foundation Type | Wood |
| Roof Material | Asphalt Shingle |
| Roof Style | Conventional |
| Stories Total | 2 |
| Size Interior | 2128 Sqft |
| Type | House |
| Utility Water | Municipal Water |
Land
| Acreage | No |
| Size Irregular | 0.53 |
| Size Total | 0.53 Ac |
| Size Total Text | 0.53 Ac |
Rooms
| Level | Type | Length | Width | Dimensions |
|---|---|---|---|---|
| Basement | Kitchen | 15 ft | 9 ft | 15 ft x 9 ft |
| Basement | Living Room | 15 ft | 13 ft | 15 ft x 13 ft |
| Basement | Bedroom 2 | 10 ft ,6 in | 15 ft | 10 ft ,6 in x 15 ft |
| Basement | Bedroom 3 | 12 ft | 12 ft ,6 in | 12 ft x 12 ft ,6 in |
| Main Level | Kitchen | 11 ft | 11 ft ,6 in | 11 ft x 11 ft ,6 in |
| Main Level | Living Room | 12 ft | 20 ft | 12 ft x 20 ft |
| Main Level | Dining Room | 11 ft | 14 ft ,6 in | 11 ft x 14 ft ,6 in |
| Main Level | Master Bedroom | 10 ft | 10 ft | 10 ft x 10 ft |
https://www.realtor.ca/PropertyDetails.aspx?PropertyId=20744597
Interested?
Contact us for more information
