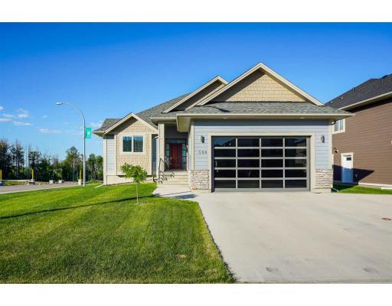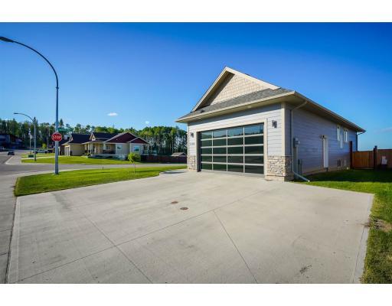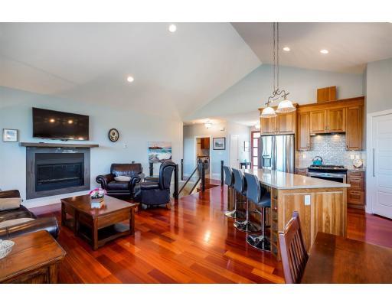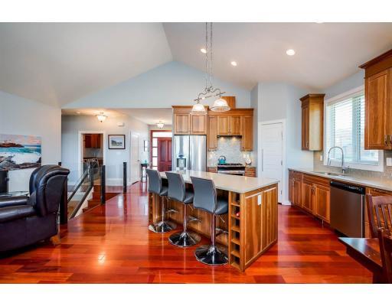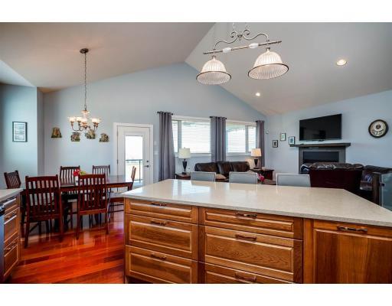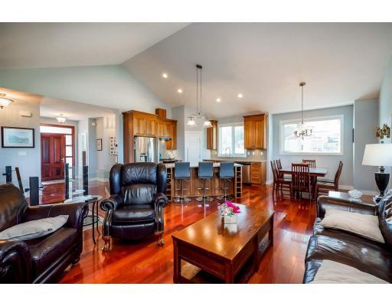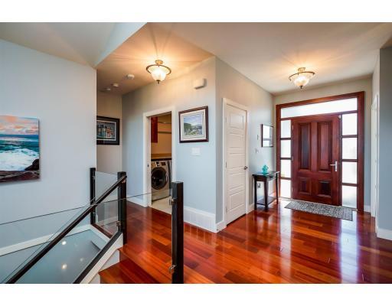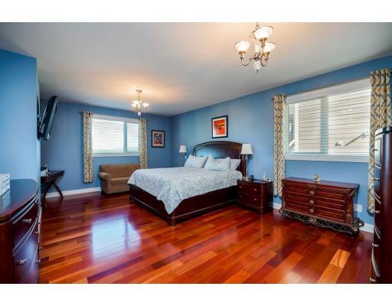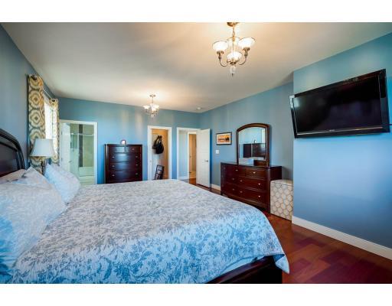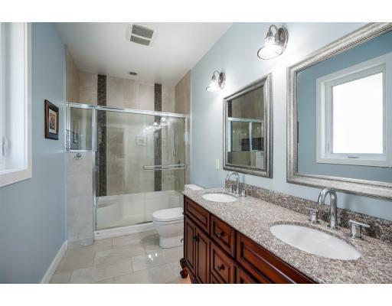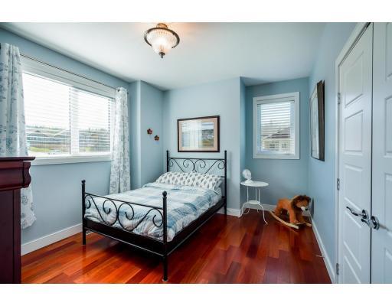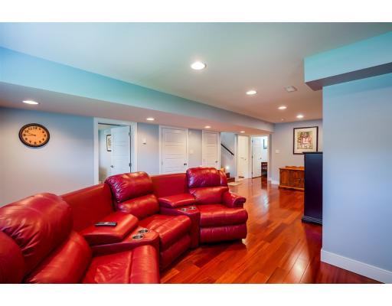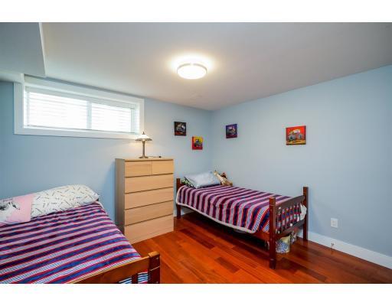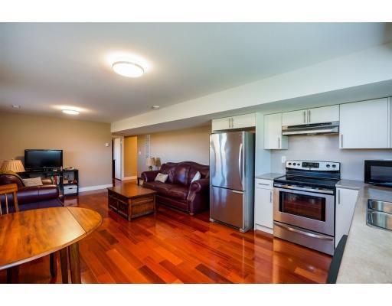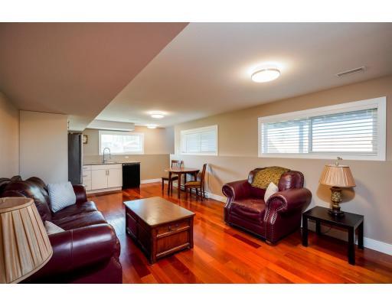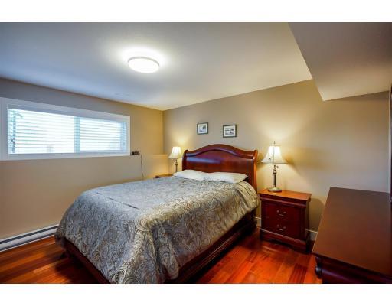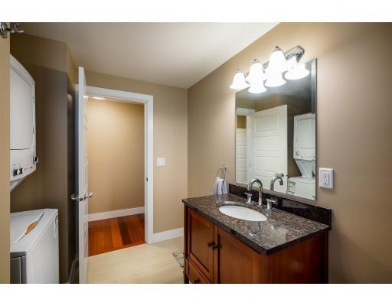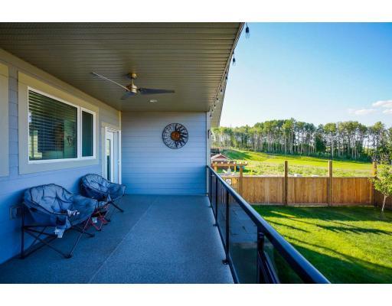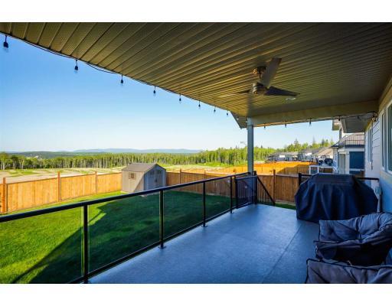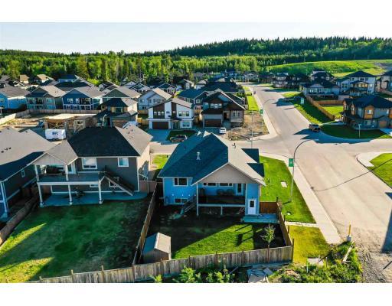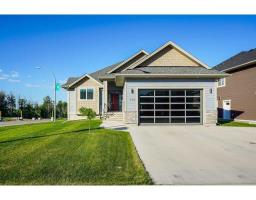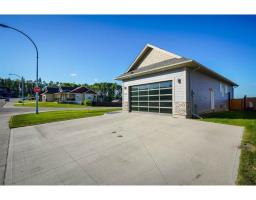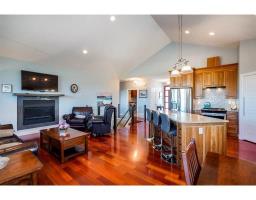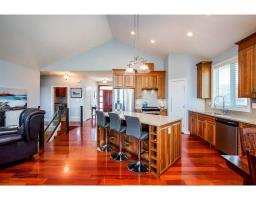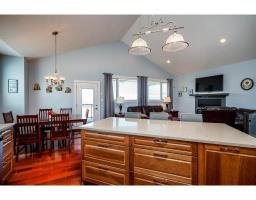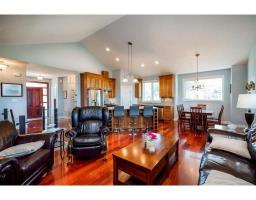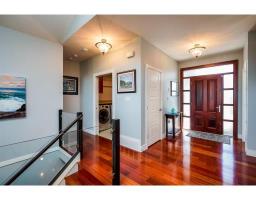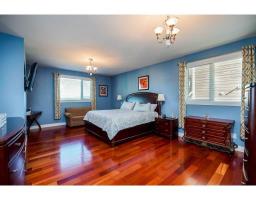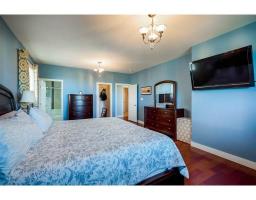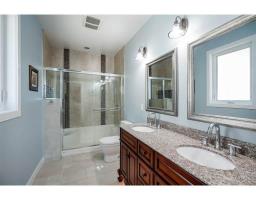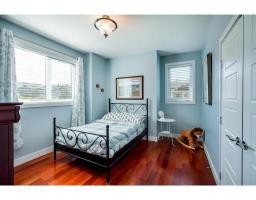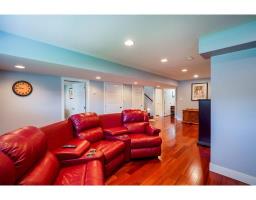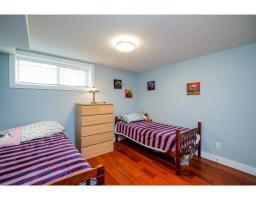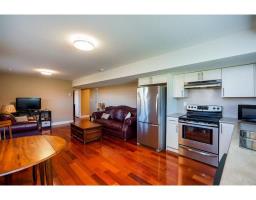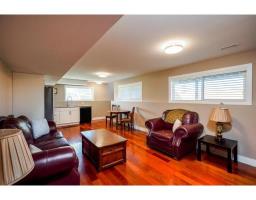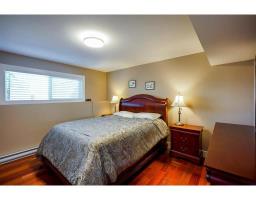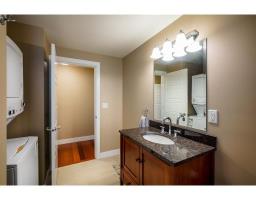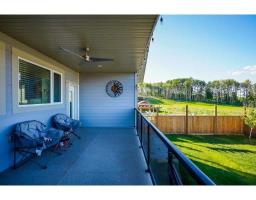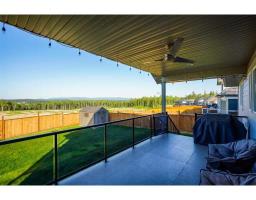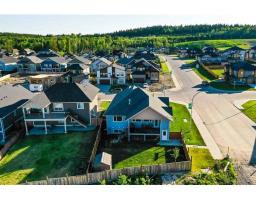2500 Chancellor Boulevard Prince George, British Columbia V2N 0E6
$649,900
REDUCED again! Sellers motivated!! Beautiful custom home built by Lithium One in prestigious University Heights. 4-yr young home shows like brand new. Fully finished with a legal one-bedroom daylight suite with separate entry & laundry. This home is ideal for downsizers, professionals or family with older kids. Featuring 2 big bedrooms on the main (could be converted to 3) & a third basement below for visitors or a teenager. Open concept layout with vaulted ceilings, pot lighting, and gas fireplace. Gorgeous kitchen with granite countertops, tile backsplash, large island, and built-in wine rack. Stunning cherry hardwood floors sourced from Montreal, crystal light fixtures, & air conditioning. Triple driveway. Stunning views of the mountains too! A must see for the discerning buyer. (id:22614)
Property Details
| MLS® Number | R2375174 |
| Property Type | Single Family |
| Storage Type | Storage |
| View Type | Mountain View |
Building
| Bathroom Total | 4 |
| Bedrooms Total | 4 |
| Amenities | Laundry - In Suite |
| Appliances | Washer, Dryer, Refrigerator, Stove, Dishwasher |
| Basement Development | Finished |
| Basement Type | Full (finished) |
| Constructed Date | 2015 |
| Construction Style Attachment | Detached |
| Fire Protection | Security System, Smoke Detectors |
| Fireplace Present | Yes |
| Fireplace Total | 1 |
| Fixture | Drapes/window Coverings |
| Foundation Type | Concrete Perimeter |
| Roof Material | Asphalt Shingle |
| Roof Style | Conventional |
| Stories Total | 2 |
| Size Interior | 3161 Sqft |
| Type | House |
| Utility Water | Municipal Water |
Land
| Acreage | No |
| Size Irregular | 6946 |
| Size Total | 6946 Sqft |
| Size Total Text | 6946 Sqft |
Rooms
| Level | Type | Length | Width | Dimensions |
|---|---|---|---|---|
| Lower Level | Kitchen | 24 ft | 13 ft ,5 in | 24 ft x 13 ft ,5 in |
| Lower Level | Bedroom 3 | 10 ft ,7 in | 13 ft ,5 in | 10 ft ,7 in x 13 ft ,5 in |
| Lower Level | Bedroom 4 | 10 ft ,7 in | 12 ft | 10 ft ,7 in x 12 ft |
| Lower Level | Recreational, Games Room | 26 ft | 12 ft | 26 ft x 12 ft |
| Main Level | Kitchen | 12 ft ,3 in | 11 ft ,4 in | 12 ft ,3 in x 11 ft ,4 in |
| Main Level | Living Room | 13 ft | 13 ft ,7 in | 13 ft x 13 ft ,7 in |
| Main Level | Dining Room | 11 ft ,4 in | 10 ft | 11 ft ,4 in x 10 ft |
| Main Level | Laundry Room | 9 ft | 6 ft | 9 ft x 6 ft |
| Main Level | Master Bedroom | 15 ft | 22 ft ,4 in | 15 ft x 22 ft ,4 in |
| Main Level | Bedroom 2 | 12 ft | 10 ft | 12 ft x 10 ft |
https://www.realtor.ca/PropertyDetails.aspx?PropertyId=20744800
Interested?
Contact us for more information
