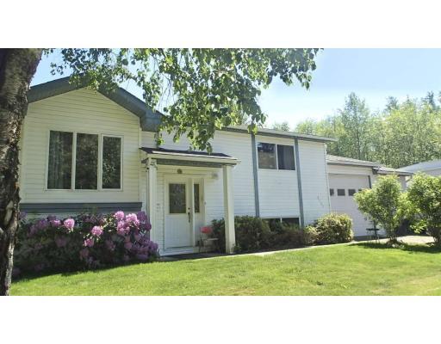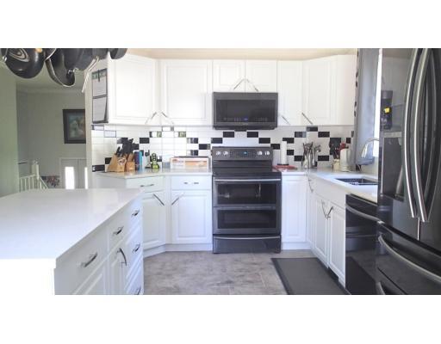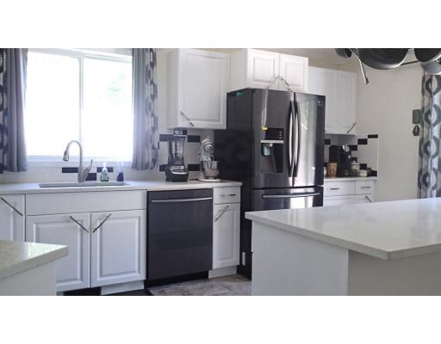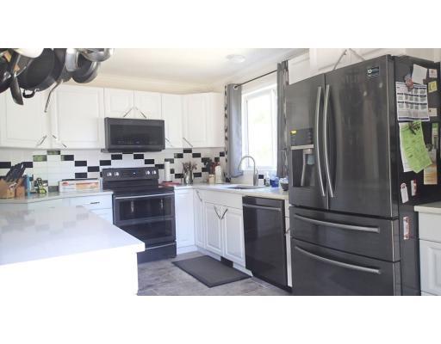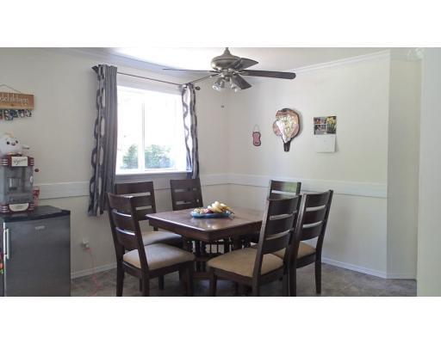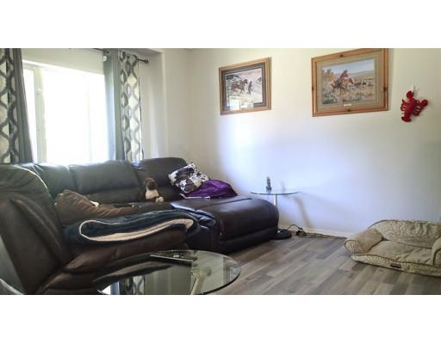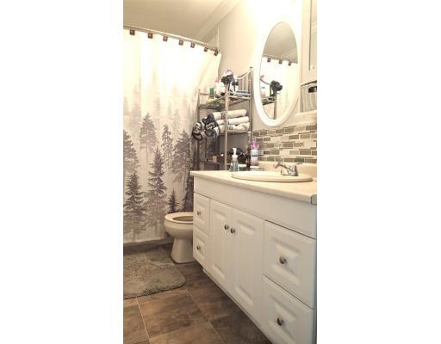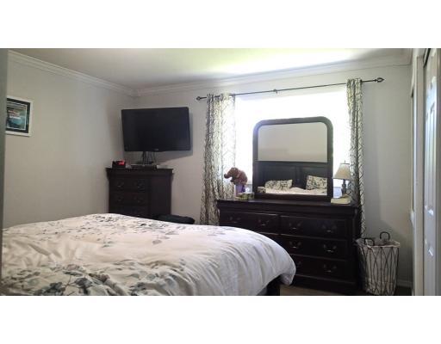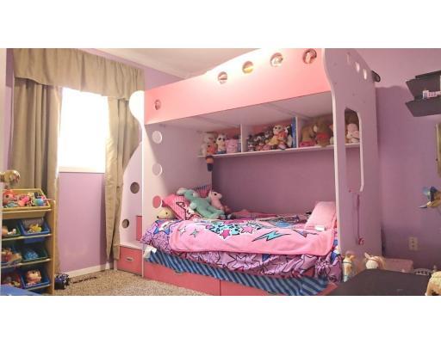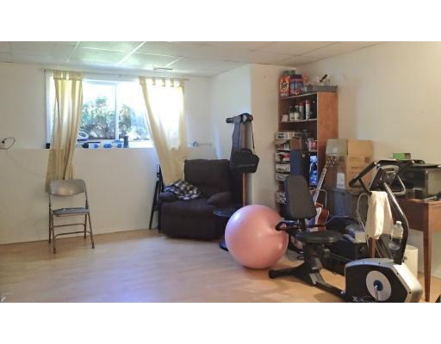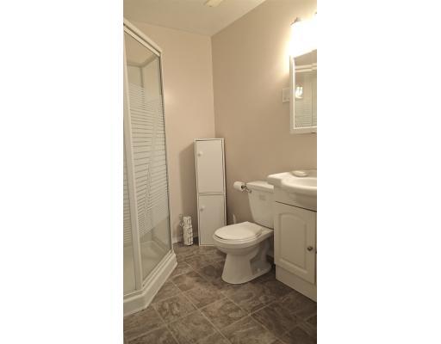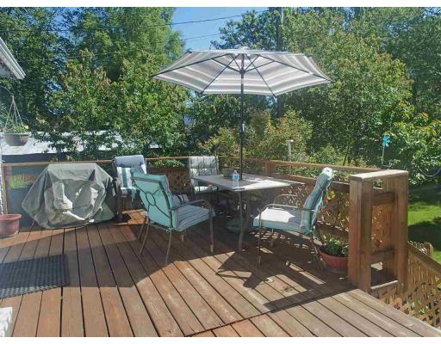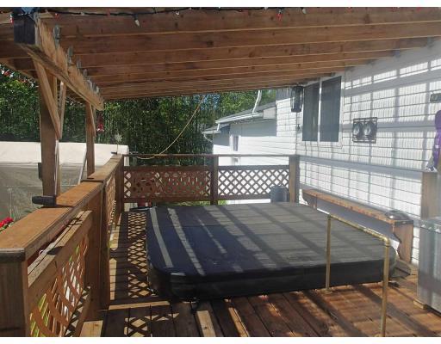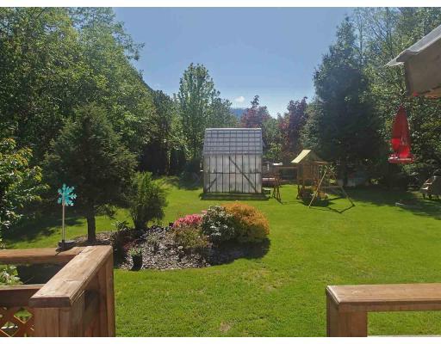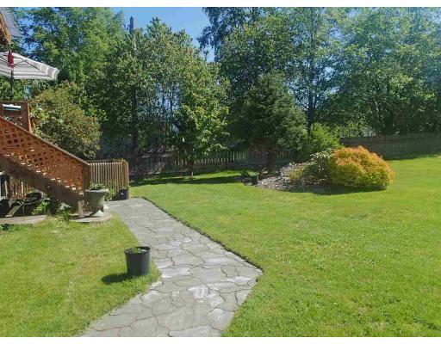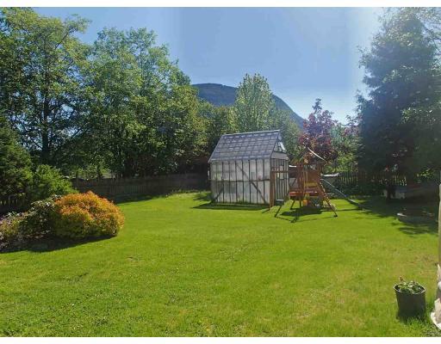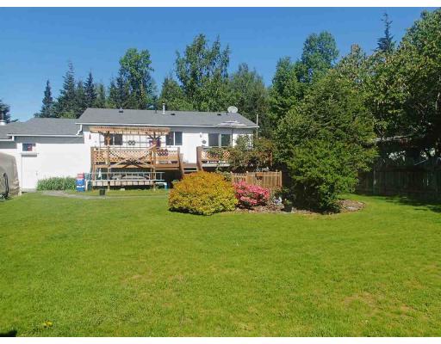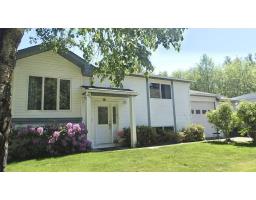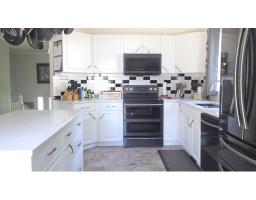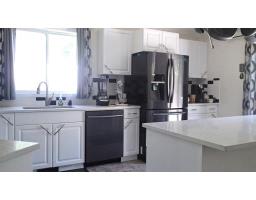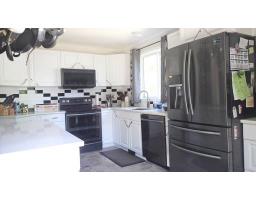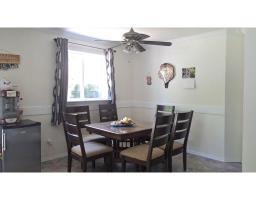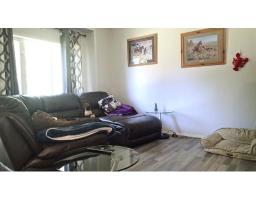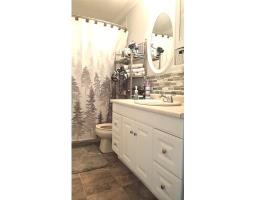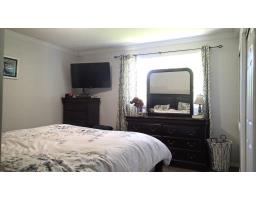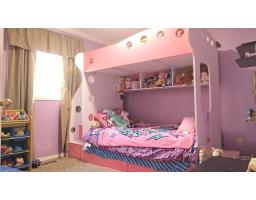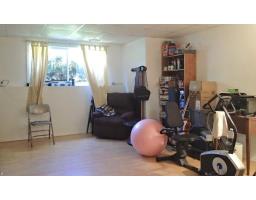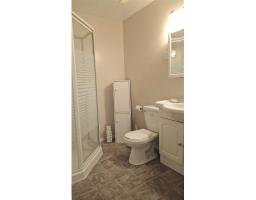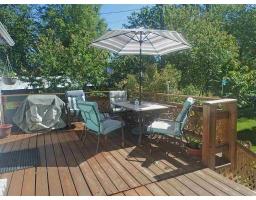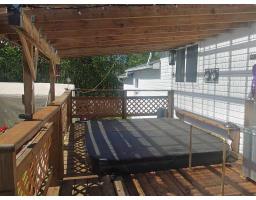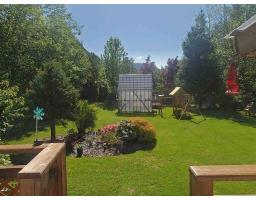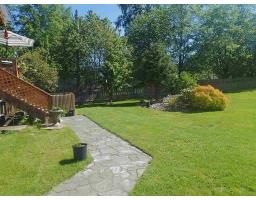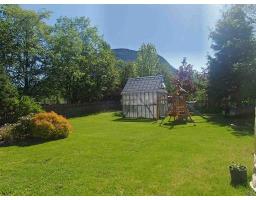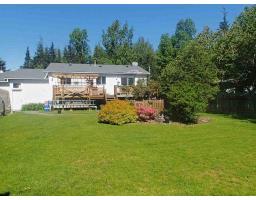3737 Seaton Avenue Terrace, British Columbia V8G 5H2
$489,900
Come see this four-bedroom, two bathroom home tucked away on a large, private lot. The kitchen has been beautifully renovated and finished with quartz countertops and all-new, slate kitchen appliances. New flooring and paint on the main level makes this updated home move-in ready. Other features include a heat pump, a three-year-old roof and you can get ready to beat the heat this summer with central air conditioning! The garage offers a great working space that is heated with wood stove, boasts a large work bench as well as a hoist. There is ample parking and storage for your RV and boat with vehicle access to the large, fenced backyard. The private yard also provides garden space, a greenhouse, a large sundeck, and covered hot tub. (id:22614)
Property Details
| MLS® Number | R2375448 |
| Property Type | Single Family |
Building
| Bathroom Total | 2 |
| Bedrooms Total | 4 |
| Architectural Style | Split Level Entry |
| Basement Type | Full |
| Constructed Date | 1997 |
| Construction Style Attachment | Detached |
| Cooling Type | Central Air Conditioning |
| Fireplace Present | No |
| Foundation Type | Concrete Perimeter |
| Roof Material | Asphalt Shingle |
| Roof Style | Conventional |
| Stories Total | 2 |
| Size Interior | 2200 Sqft |
| Type | House |
| Utility Water | Municipal Water |
Land
| Acreage | No |
| Size Irregular | 12497 |
| Size Total | 12497 Sqft |
| Size Total Text | 12497 Sqft |
Rooms
| Level | Type | Length | Width | Dimensions |
|---|---|---|---|---|
| Lower Level | Bedroom 3 | 12 ft ,1 in | 10 ft ,5 in | 12 ft ,1 in x 10 ft ,5 in |
| Lower Level | Laundry Room | 9 ft ,1 in | 6 ft | 9 ft ,1 in x 6 ft |
| Lower Level | Bedroom 4 | 10 ft ,1 in | 12 ft ,4 in | 10 ft ,1 in x 12 ft ,4 in |
| Lower Level | Recreational, Games Room | 22 ft ,9 in | 14 ft ,9 in | 22 ft ,9 in x 14 ft ,9 in |
| Main Level | Kitchen | 11 ft ,1 in | 11 ft ,4 in | 11 ft ,1 in x 11 ft ,4 in |
| Main Level | Dining Room | 10 ft ,4 in | 11 ft ,4 in | 10 ft ,4 in x 11 ft ,4 in |
| Main Level | Living Room | 12 ft ,5 in | 13 ft ,6 in | 12 ft ,5 in x 13 ft ,6 in |
| Main Level | Master Bedroom | 12 ft ,6 in | 12 ft ,6 in | 12 ft ,6 in x 12 ft ,6 in |
| Main Level | Bedroom 2 | 10 ft ,9 in | 10 ft ,1 in | 10 ft ,9 in x 10 ft ,1 in |
https://www.realtor.ca/PropertyDetails.aspx?PropertyId=20749037
Interested?
Contact us for more information
Wendy Hadley
(250) 638-1422
Vance Hadley
(250) 638-1422
