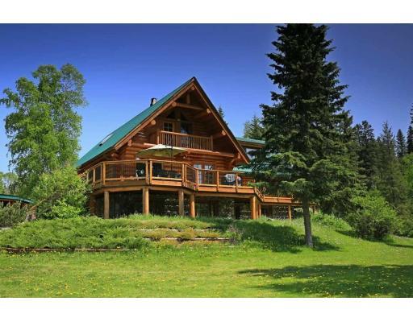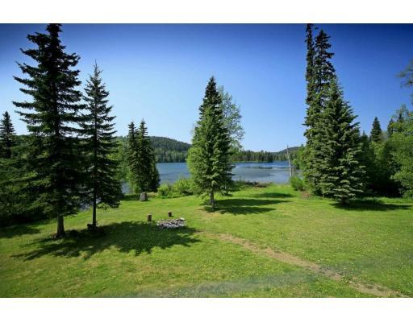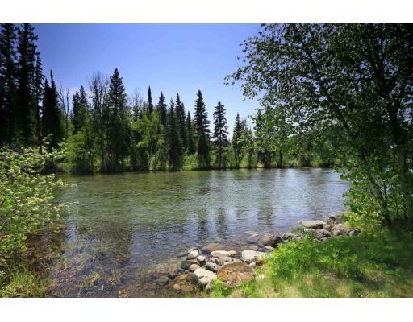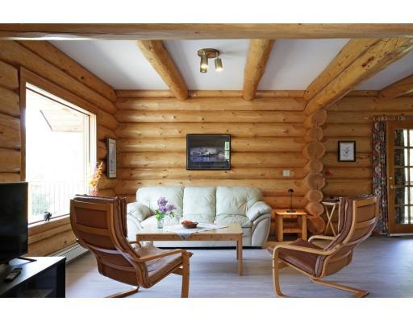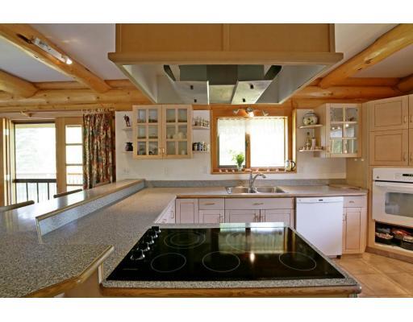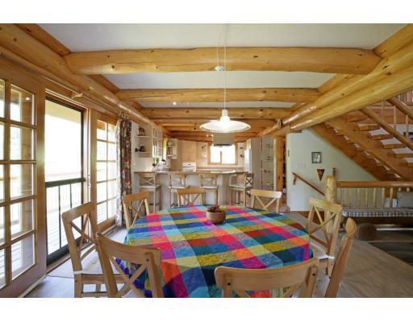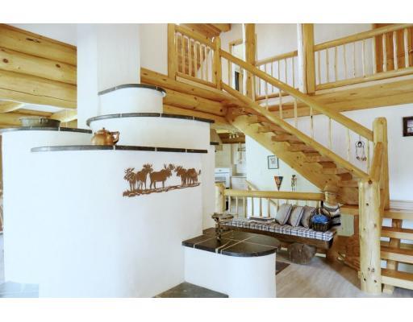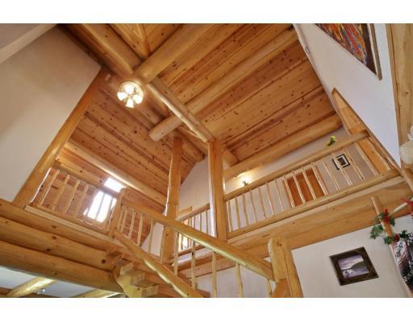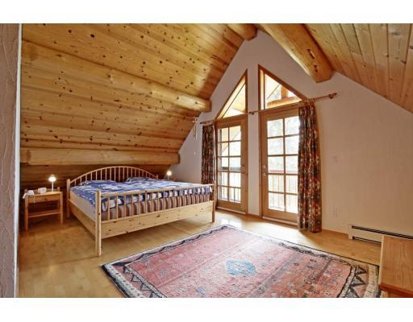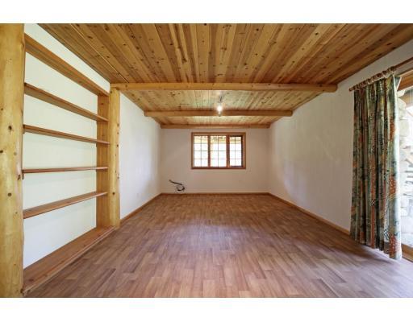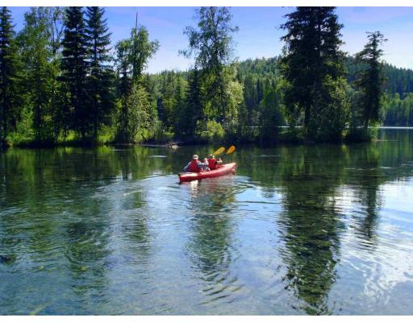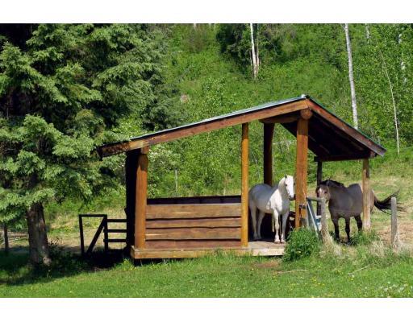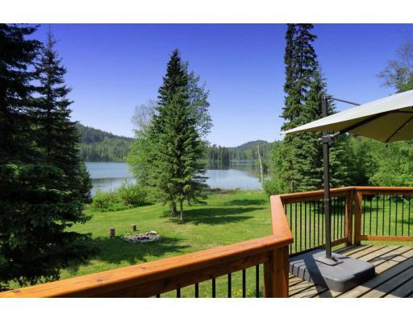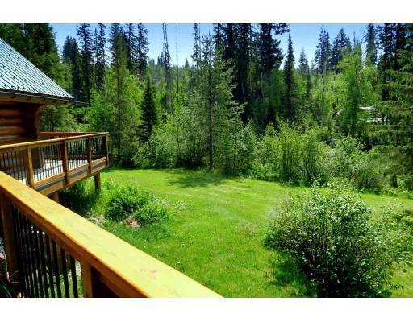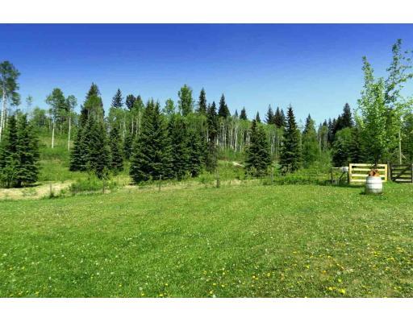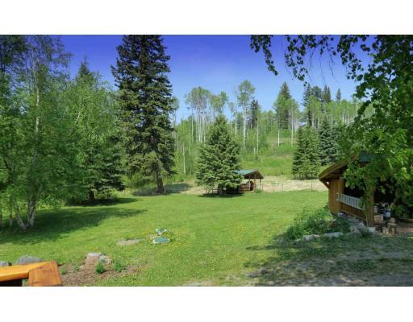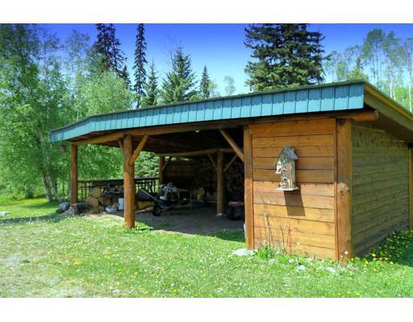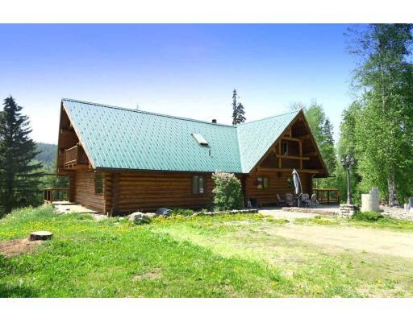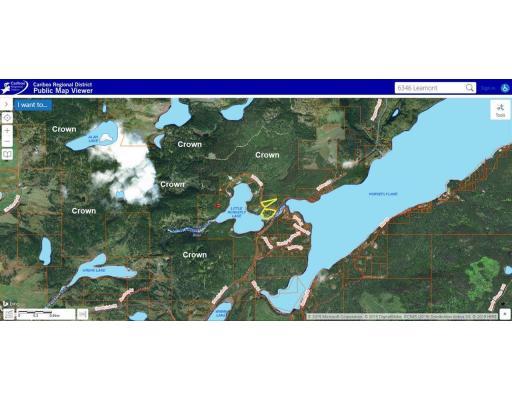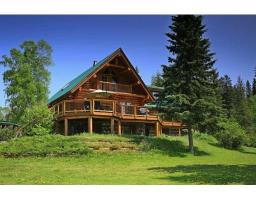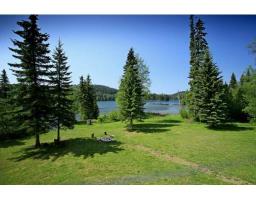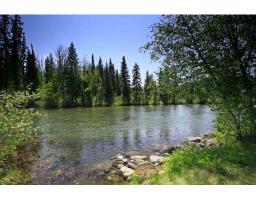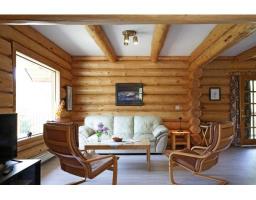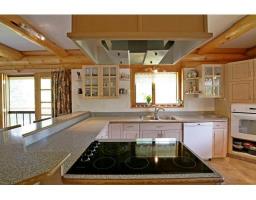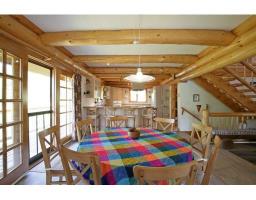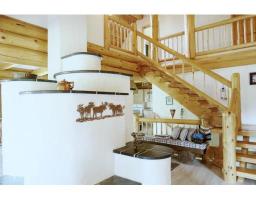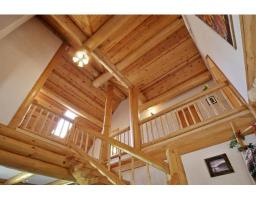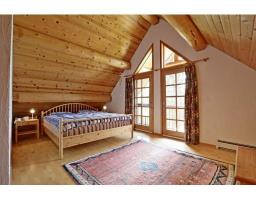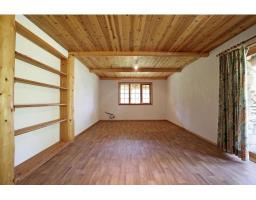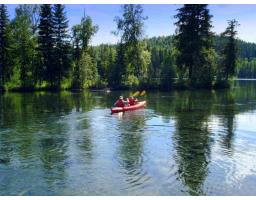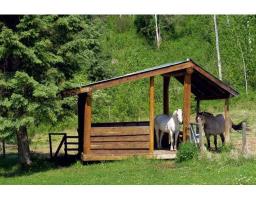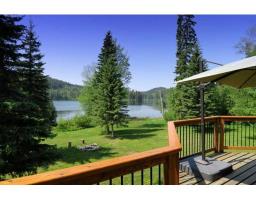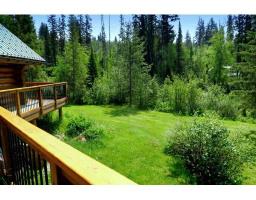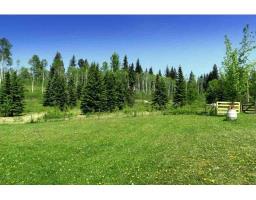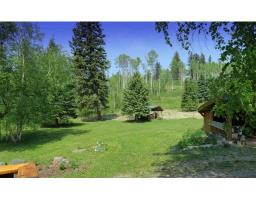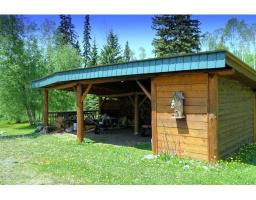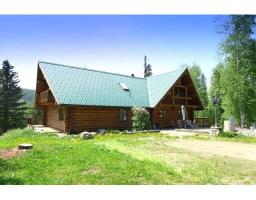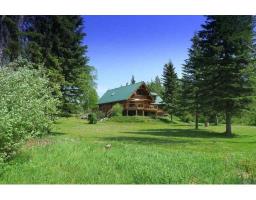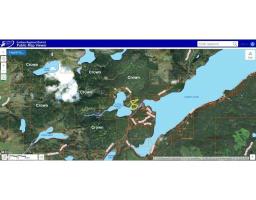6346 Leamont Place Horsefly, British Columbia V0L 1L0
$1,000,000
Lakefront paradise! 11.61 acres of sunny park-like land on Little Horsefly Lake & River. Stunning log home has 6 bedrooms, 3 baths, rec room, office, attached workshop, cold room & abundant storage. Features vaulted ceiling, geothermal heat, European masonry fireplace, huge wraparound sun deck, and large windows & French doors to maximize the magnificent view. Enjoy the elegant neighbourhood on a cul-de-sac. You'll fall in love with this serene country estate. Explore crown land trails with your horses & pets, or canoe/kayak to the connected (big) Horsefly Lake. This is an amazing getaway for family & friends with lots of room for guests & RVs. Outbuildings include 2-bay garage with storage/tack room & horse shelter. (id:22614)
Property Details
| MLS® Number | R2375689 |
| Property Type | Single Family |
| Storage Type | Storage |
| Structure | Workshop |
| View Type | Lake View, River View |
| Water Front Type | Waterfront |
Building
| Bathroom Total | 3 |
| Bedrooms Total | 6 |
| Appliances | Washer, Dishwasher, Range, Refrigerator |
| Basement Development | Partially Finished |
| Basement Type | Unknown (partially Finished) |
| Constructed Date | 1993 |
| Construction Style Attachment | Detached |
| Fireplace Present | Yes |
| Fireplace Total | 1 |
| Foundation Type | Concrete Slab |
| Roof Material | Metal |
| Roof Style | Conventional |
| Stories Total | 3 |
| Size Interior | 3839 Sqft |
| Type | House |
| Utility Water | Drilled Well |
Land
| Acreage | Yes |
| Landscape Features | Garden Area |
| Size Irregular | 505731.6 |
| Size Total | 505731.6 Sqft |
| Size Total Text | 505731.6 Sqft |
Rooms
| Level | Type | Length | Width | Dimensions |
|---|---|---|---|---|
| Above | Bedroom 4 | 19 ft ,4 in | 14 ft ,3 in | 19 ft ,4 in x 14 ft ,3 in |
| Above | Bedroom 5 | 16 ft | 14 ft | 16 ft x 14 ft |
| Above | Bedroom 6 | 14 ft ,1 in | 10 ft ,9 in | 14 ft ,1 in x 10 ft ,9 in |
| Basement | Recreational, Games Room | 28 ft | 12 ft | 28 ft x 12 ft |
| Basement | Additional Bedroom | 14 ft ,6 in | 12 ft | 14 ft ,6 in x 12 ft |
| Basement | Laundry Room | 25 ft | 12 ft | 25 ft x 12 ft |
| Basement | Workshop | 29 ft ,8 in | 19 ft ,8 in | 29 ft ,8 in x 19 ft ,8 in |
| Main Level | Living Room | 25 ft | 12 ft | 25 ft x 12 ft |
| Main Level | Dining Room | 16 ft | 13 ft | 16 ft x 13 ft |
| Main Level | Kitchen | 12 ft ,3 in | 12 ft | 12 ft ,3 in x 12 ft |
| Main Level | Foyer | 10 ft ,1 in | 5 ft ,9 in | 10 ft ,1 in x 5 ft ,9 in |
| Main Level | Dining Nook | 13 ft | 7 ft | 13 ft x 7 ft |
| Main Level | Office | 13 ft ,4 in | 12 ft | 13 ft ,4 in x 12 ft |
| Main Level | Family Room | 12 ft ,6 in | 7 ft ,3 in | 12 ft ,6 in x 7 ft ,3 in |
| Main Level | Bedroom 2 | 14 ft | 13 ft | 14 ft x 13 ft |
| Main Level | Bedroom 3 | 14 ft | 13 ft | 14 ft x 13 ft |
https://www.realtor.ca/PropertyDetails.aspx?PropertyId=20753457
Interested?
Contact us for more information
Victor Khong
