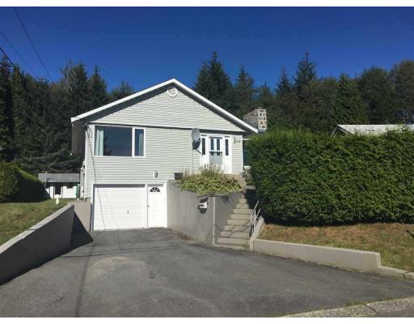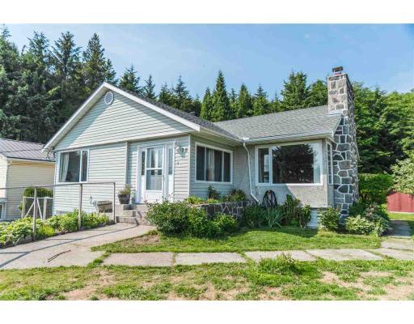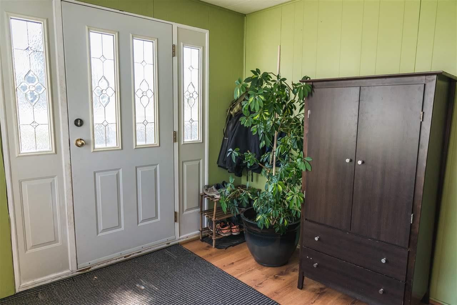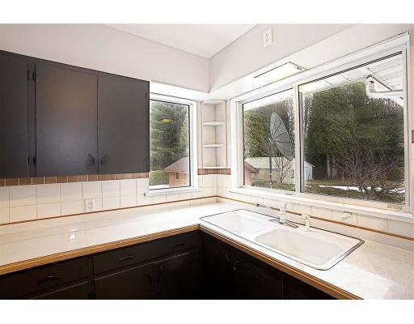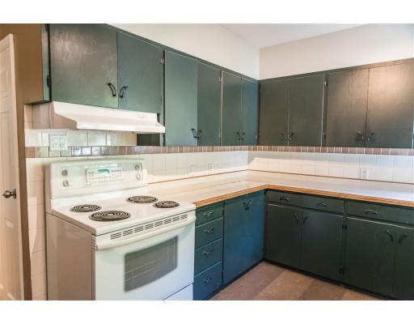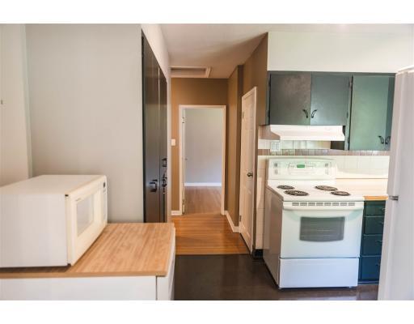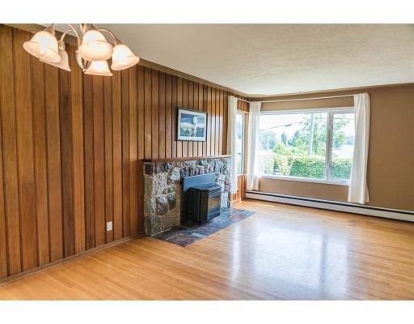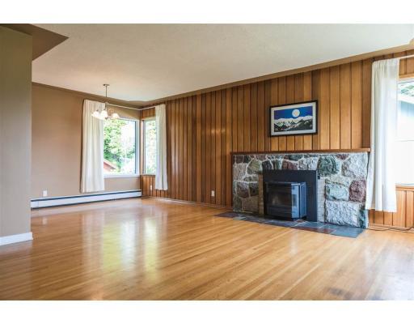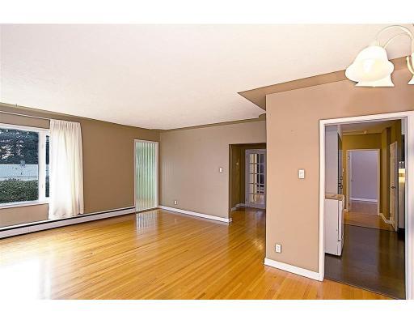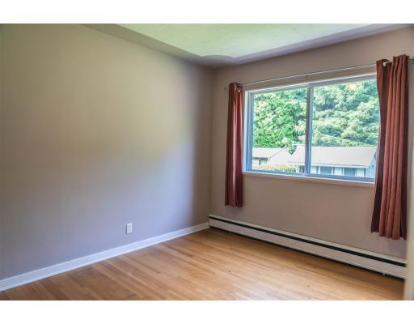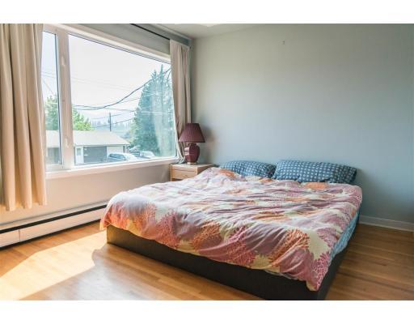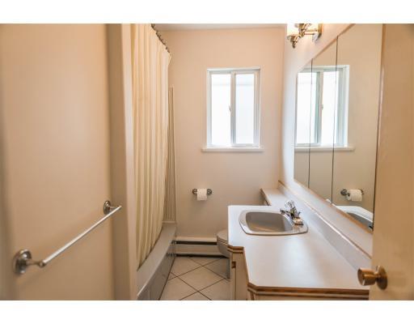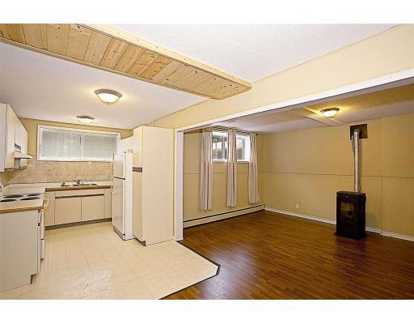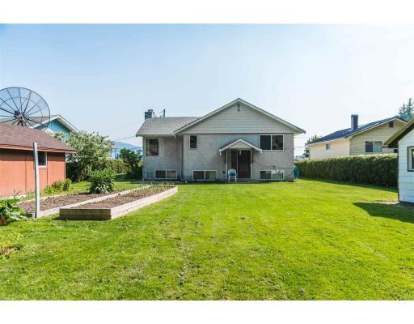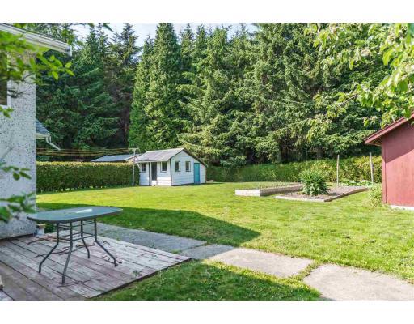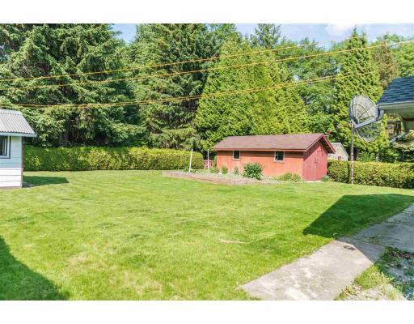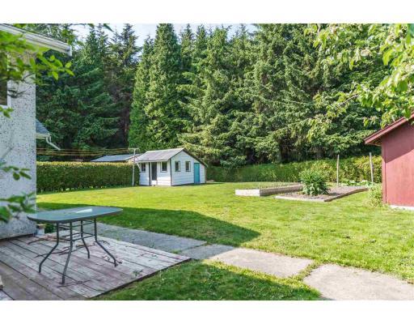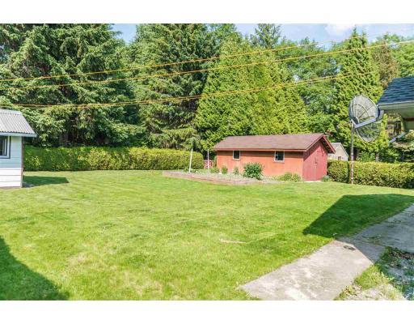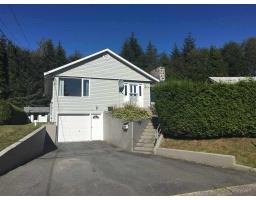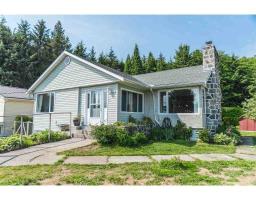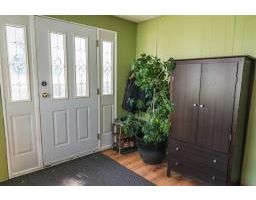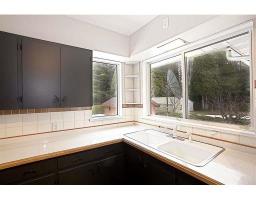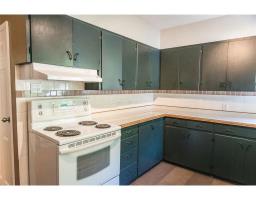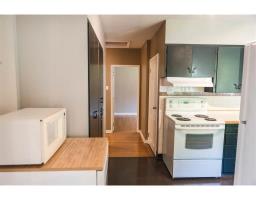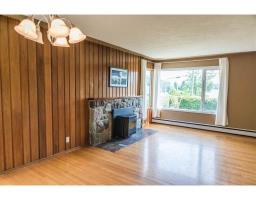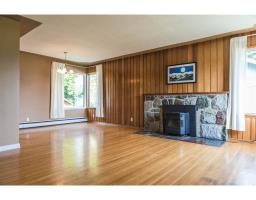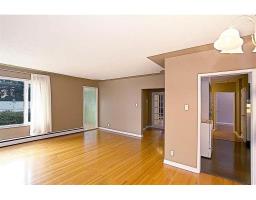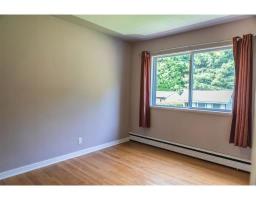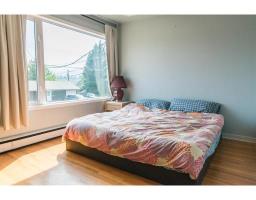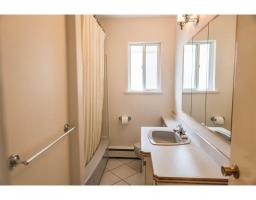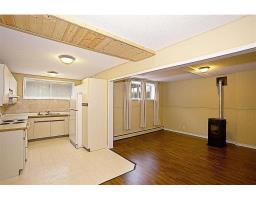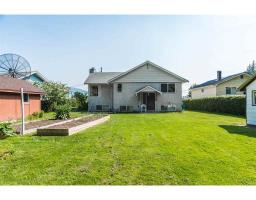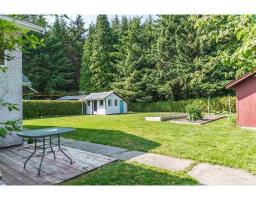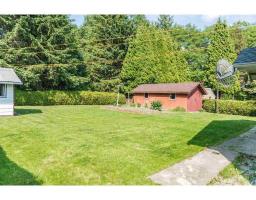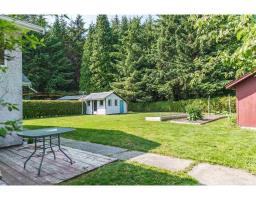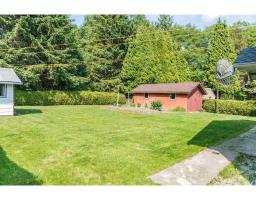78 Kootenay Street Kitimat, British Columbia V8C 1X3
$389,990
* PREC - Personal Real Estate Corporation. Don't miss this pristine character home, walking distance to downtown and the river. Old charm such as hardwood floors, cast iron double sink, character ceiling detail and lots of large windows for natural light year round, and much more. All the modern updates as well. New roof in 2019, hot-water tank replaced in 2018, new drain tiles 2014, updated windows, cork floor in the kitchen. Pellet stove on each floor for efficient heating! Large, beautiful, hedged backyard boasts raised beds, an apple tree and 2 detached shops with views of the fabulous mountains. A mother-in-law suite in the basement to top it all off. This home has been loved and it shows! (id:22614)
Property Details
| MLS® Number | R2375871 |
| Property Type | Single Family |
| View Type | View |
Building
| Bathroom Total | 2 |
| Bedrooms Total | 4 |
| Appliances | Washer, Dryer, Refrigerator, Stove, Dishwasher |
| Basement Type | None |
| Constructed Date | 1960 |
| Construction Style Attachment | Detached |
| Fireplace Present | Yes |
| Fireplace Total | 2 |
| Foundation Type | Concrete Perimeter |
| Roof Material | Asphalt Shingle |
| Roof Style | Conventional |
| Stories Total | 2 |
| Size Interior | 2200 Sqft |
| Type | House |
| Utility Water | Municipal Water |
Land
| Acreage | No |
| Size Irregular | 7833 |
| Size Total | 7833 Sqft |
| Size Total Text | 7833 Sqft |
Rooms
| Level | Type | Length | Width | Dimensions |
|---|---|---|---|---|
| Lower Level | Family Room | 20 ft | 14 ft ,1 in | 20 ft x 14 ft ,1 in |
| Lower Level | Bedroom 4 | 9 ft | 8 ft ,6 in | 9 ft x 8 ft ,6 in |
| Lower Level | Kitchen | 9 ft | 8 ft ,6 in | 9 ft x 8 ft ,6 in |
| Main Level | Kitchen | 15 ft | 9 ft ,1 in | 15 ft x 9 ft ,1 in |
| Main Level | Living Room | 16 ft ,6 in | 13 ft ,4 in | 16 ft ,6 in x 13 ft ,4 in |
| Main Level | Dining Room | 11 ft ,2 in | 8 ft ,2 in | 11 ft ,2 in x 8 ft ,2 in |
| Main Level | Master Bedroom | 15 ft ,8 in | 10 ft | 15 ft ,8 in x 10 ft |
| Main Level | Bedroom 2 | 12 ft ,2 in | 9 ft ,4 in | 12 ft ,2 in x 9 ft ,4 in |
| Main Level | Bedroom 3 | 9 ft ,6 in | 9 ft | 9 ft ,6 in x 9 ft |
| Main Level | Foyer | 6 ft ,6 in | 4 ft | 6 ft ,6 in x 4 ft |
https://www.realtor.ca/PropertyDetails.aspx?PropertyId=20756170
Interested?
Contact us for more information
Annelise Miller
Personal Real Estate Corporation
Hayley Vilness
