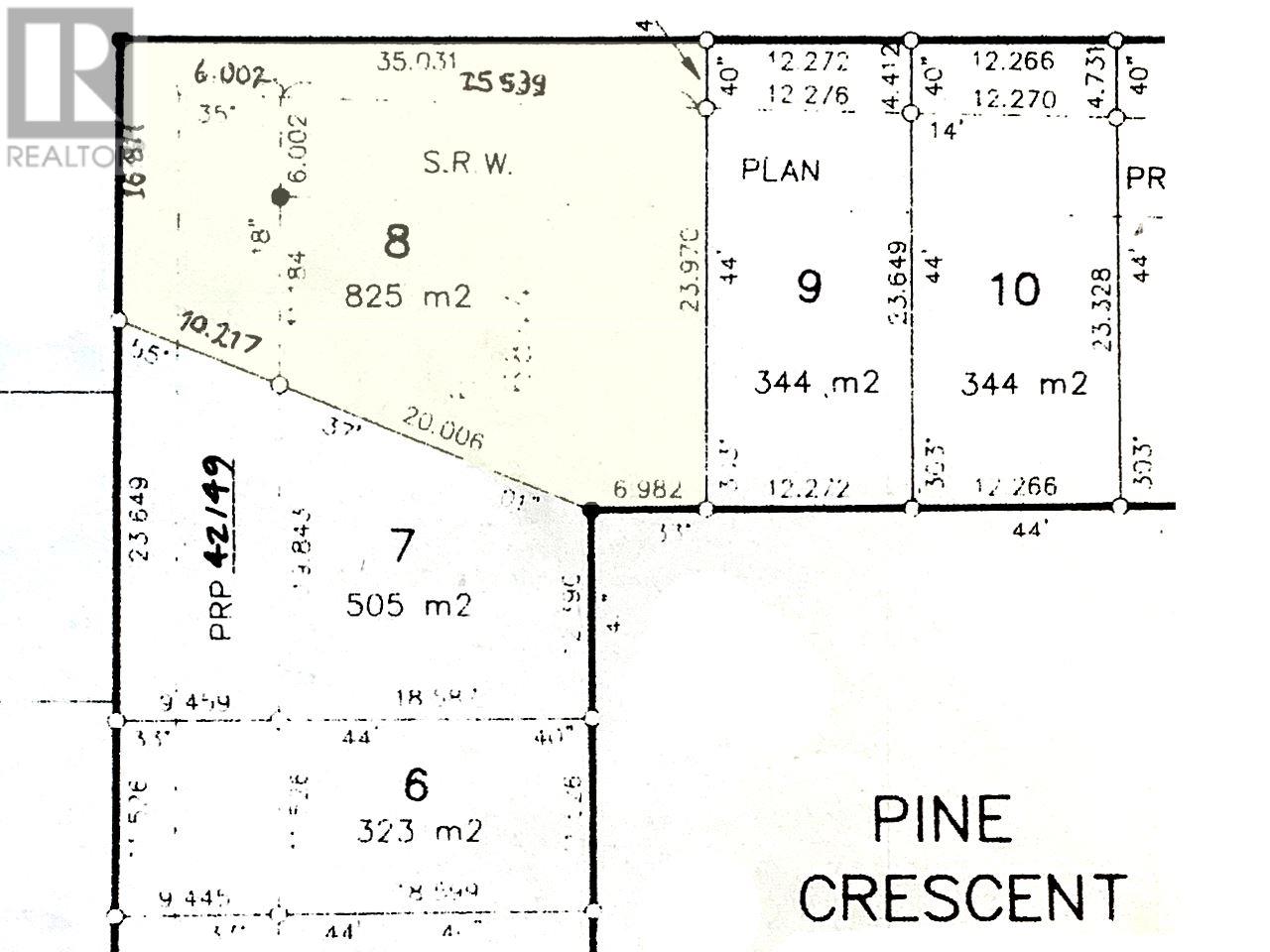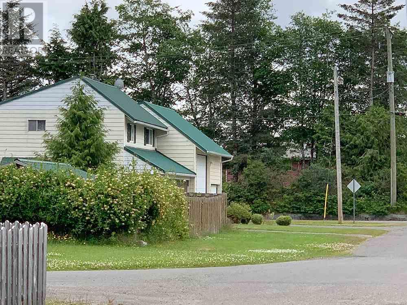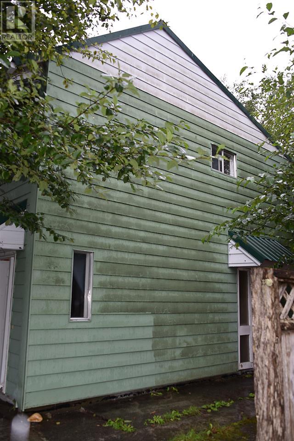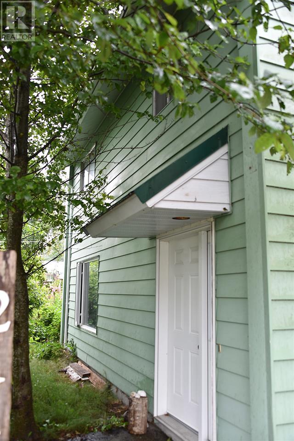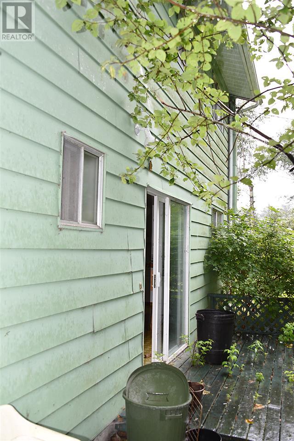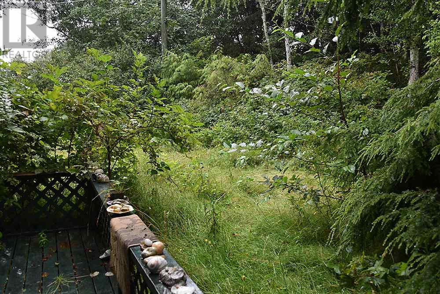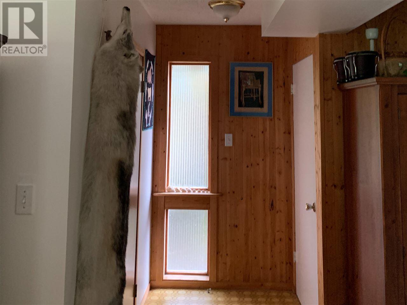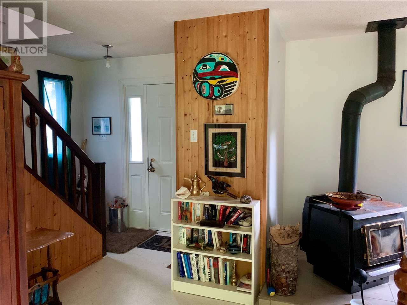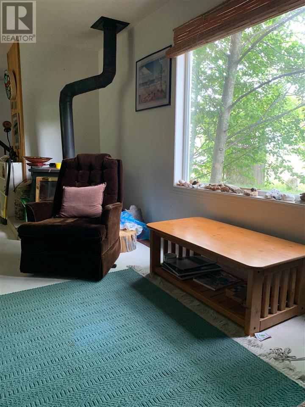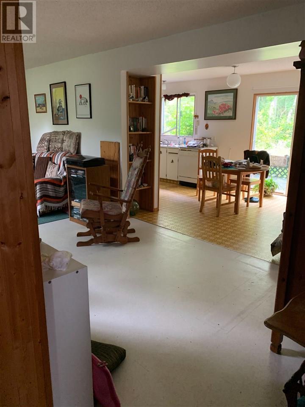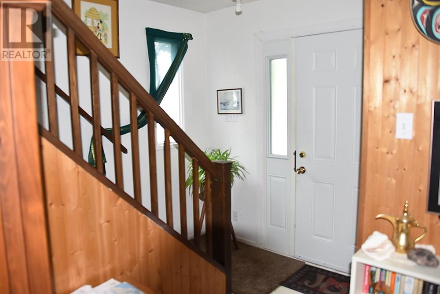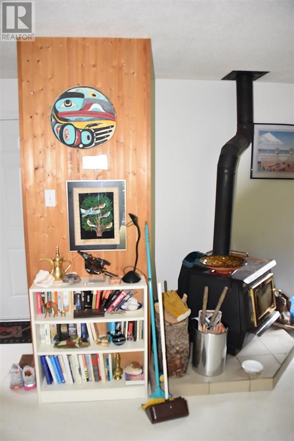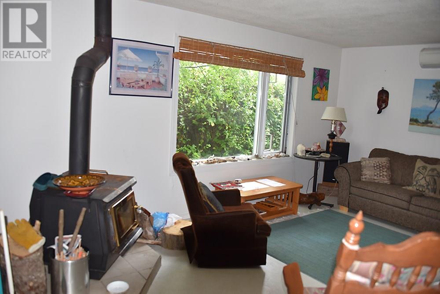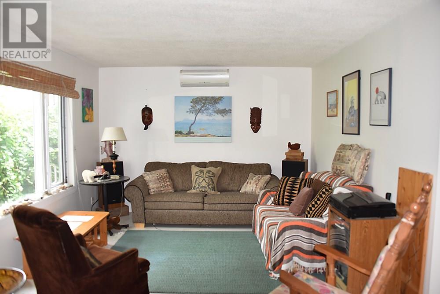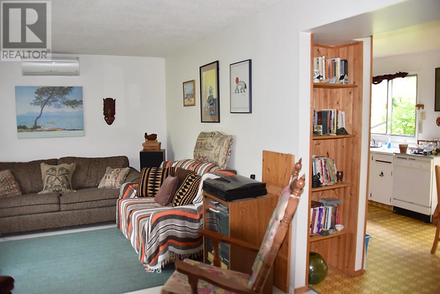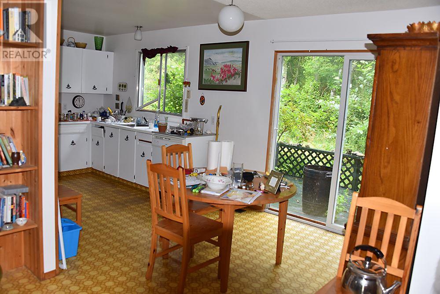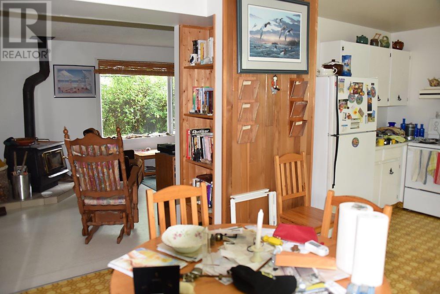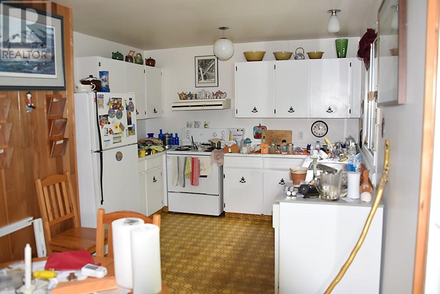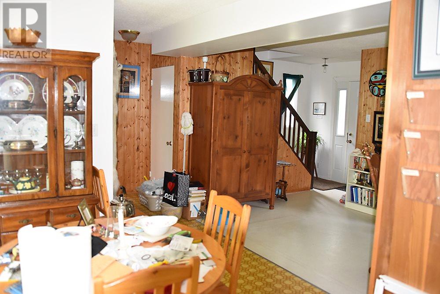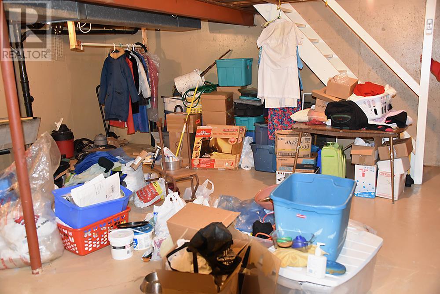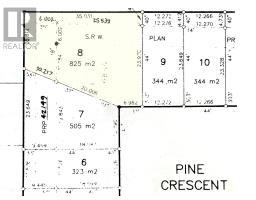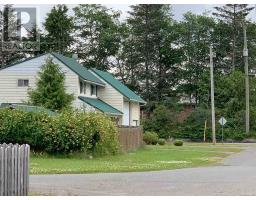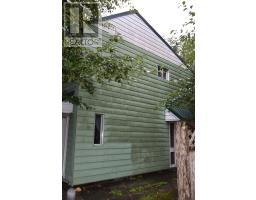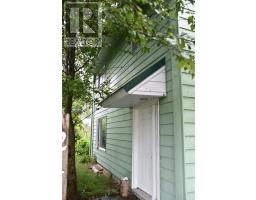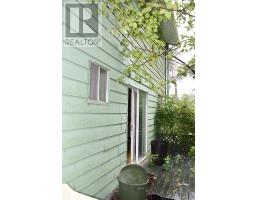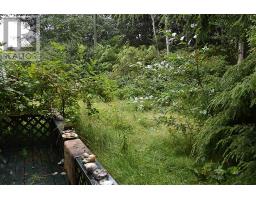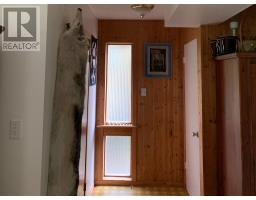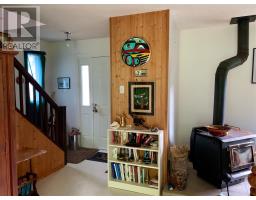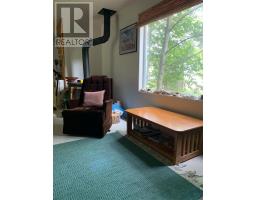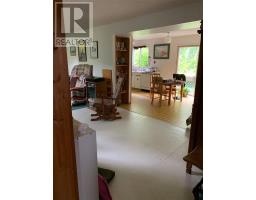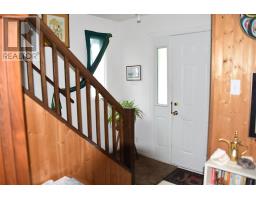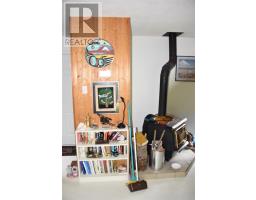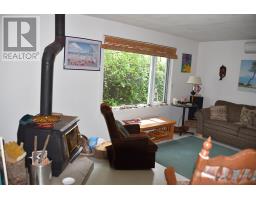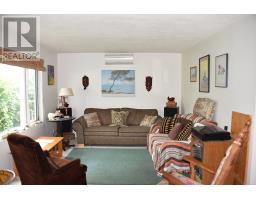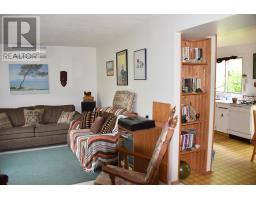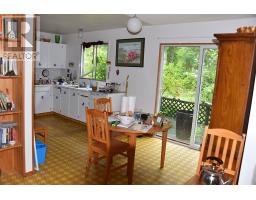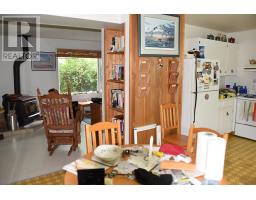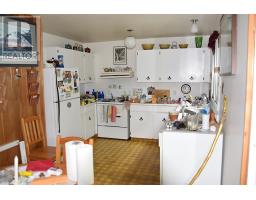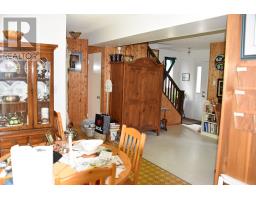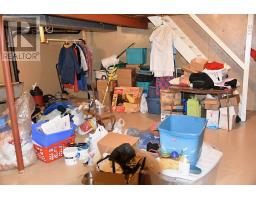2114 Pine Crescent Masset, British Columbia V0T 1M0
4 Bedroom
2 Bathroom
1316 sqft
Fireplace
Garden Area
$208,800
Large corner property, Lot #8 as indicated on City Hall documents. Big backyard. Lots of trees in the front yard. Yellow house you see in one of the posted photos is Lot #7, Measurements are approximate. Buyer must verify if deemed important. (id:22614)
Property Details
| MLS® Number | R2375793 |
| Property Type | Single Family |
Building
| Bathroom Total | 2 |
| Bedrooms Total | 4 |
| Amenities | Laundry - In Suite |
| Appliances | Washer, Dryer, Refrigerator, Stove, Dishwasher |
| Basement Development | Partially Finished |
| Basement Type | Full (partially Finished) |
| Constructed Date | 1970 |
| Construction Style Attachment | Detached |
| Fireplace Present | Yes |
| Fireplace Total | 1 |
| Foundation Type | Concrete Perimeter |
| Roof Material | Metal |
| Roof Style | Conventional |
| Stories Total | 2 |
| Size Interior | 1316 Sqft |
| Type | House |
| Utility Water | Municipal Water |
Land
| Acreage | No |
| Landscape Features | Garden Area |
| Size Irregular | 8881 |
| Size Total | 8881 Sqft |
| Size Total Text | 8881 Sqft |
Rooms
| Level | Type | Length | Width | Dimensions |
|---|---|---|---|---|
| Above | Master Bedroom | 12 ft | 10 ft | 12 ft x 10 ft |
| Above | Bedroom 2 | 10 ft | 8 ft | 10 ft x 8 ft |
| Above | Bedroom 3 | 10 ft | 8 ft | 10 ft x 8 ft |
| Above | Bedroom 4 | 10 ft | 8 ft | 10 ft x 8 ft |
| Main Level | Living Room | 20 ft | 14 ft | 20 ft x 14 ft |
| Main Level | Dining Room | 14 ft | 10 ft | 14 ft x 10 ft |
| Main Level | Kitchen | 16 ft | 12 ft | 16 ft x 12 ft |
https://www.realtor.ca/PropertyDetails.aspx?PropertyId=20755780
Interested?
Contact us for more information
