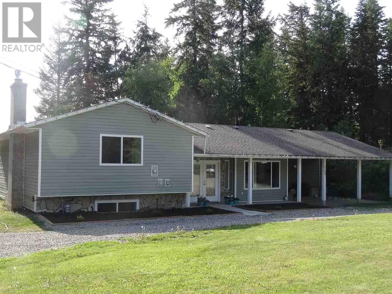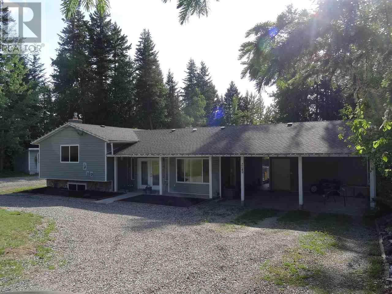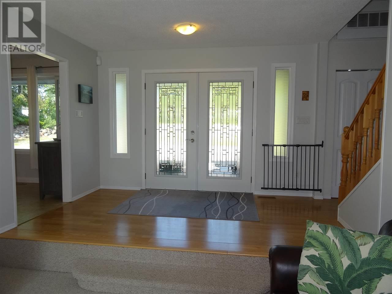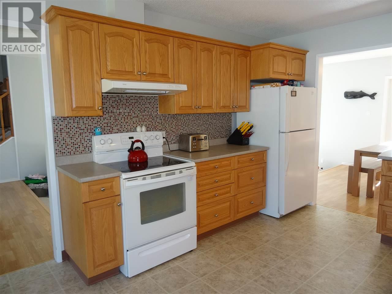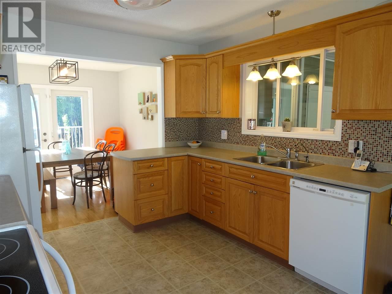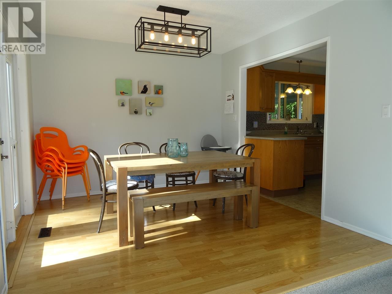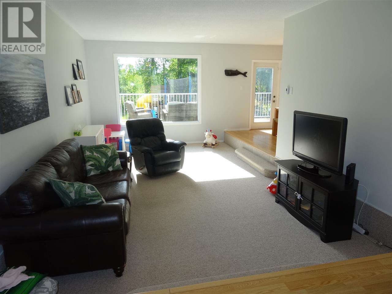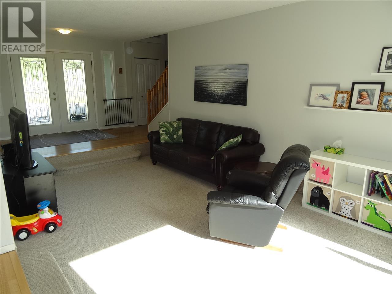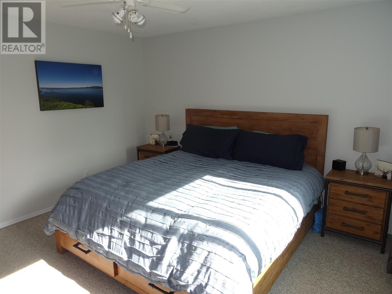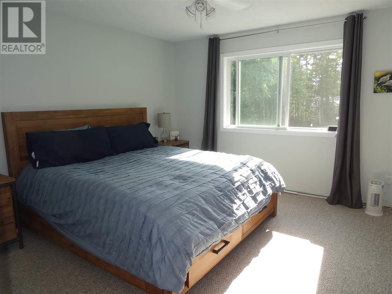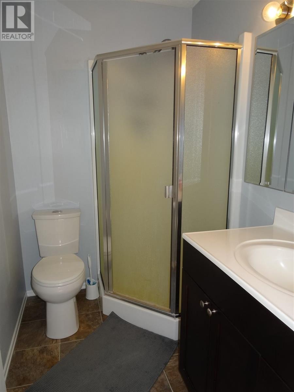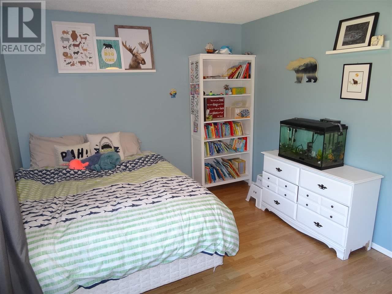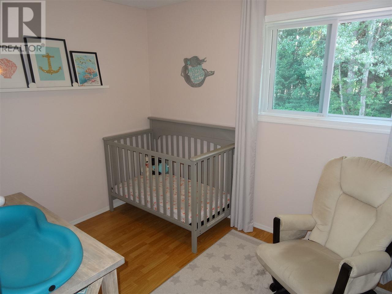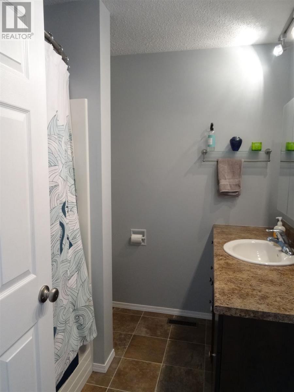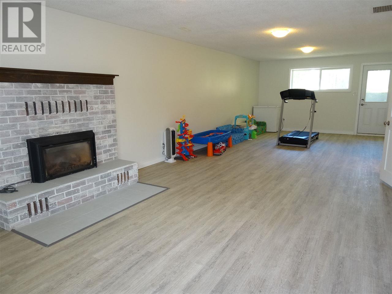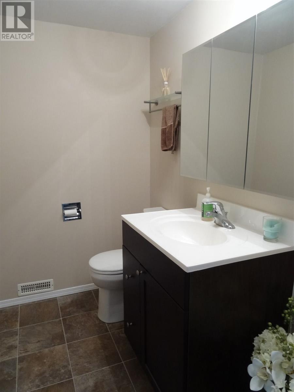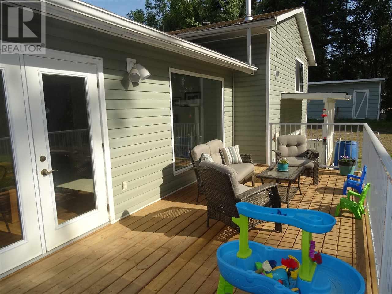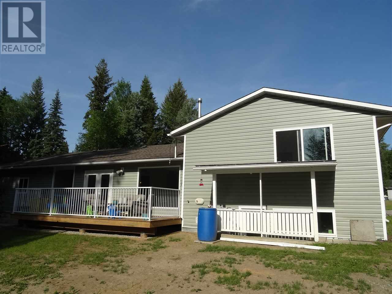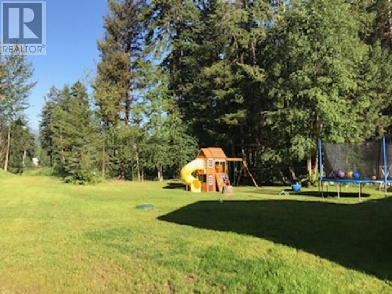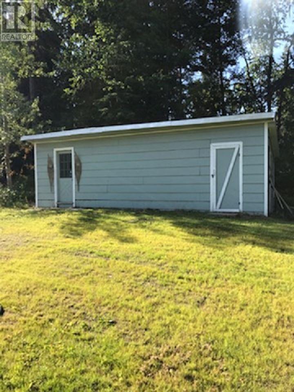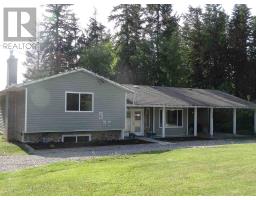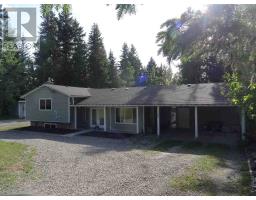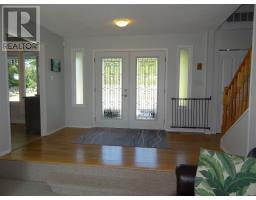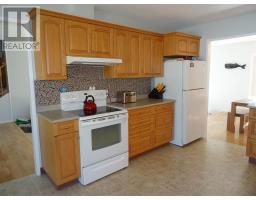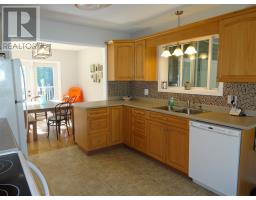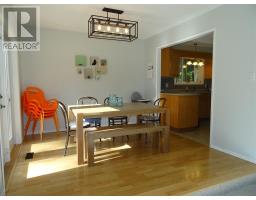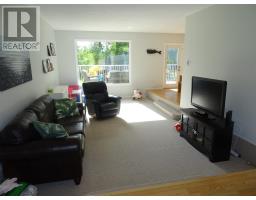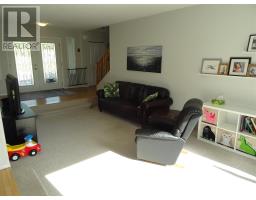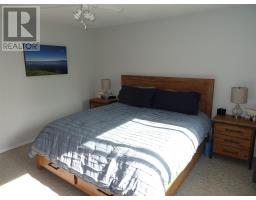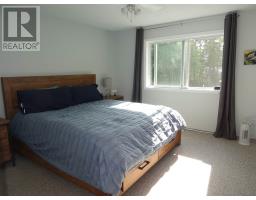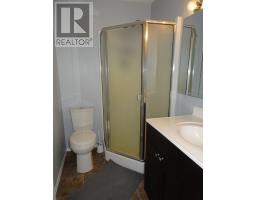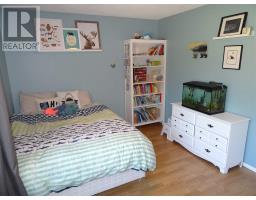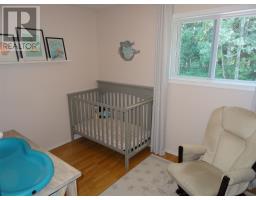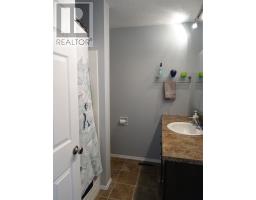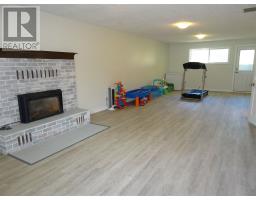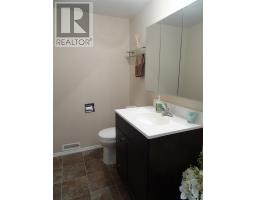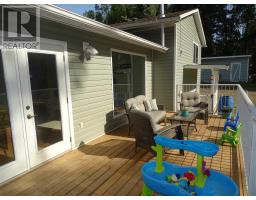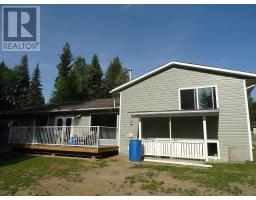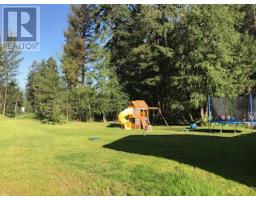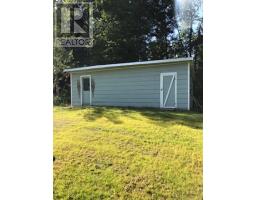2149 Vernon Road Quesnel, British Columbia V2J 7B8
3 Bedroom
3 Bathroom
2200 sqft
Fireplace
$309,900
* PREC - Personal Real Estate Corporation. Elegant, private and spacious. Not many houses in Quesnel can check all these boxes. Beautiful 3 bedroom 3 bathroom home on over 3/4's of an acre. New septic, newer furnace, freshly painted, new deck and many more updates. Nothing to do here but enjoy the private backyard, putter in the garden or shop, BBQ on the new sundeck and enjoy life. This home must be seen to be appreciated. (id:22614)
Property Details
| MLS® Number | R2376122 |
| Property Type | Single Family |
Building
| Bathroom Total | 3 |
| Bedrooms Total | 3 |
| Appliances | Washer, Dryer, Refrigerator, Stove, Dishwasher |
| Basement Type | Full |
| Constructed Date | 1978 |
| Construction Style Attachment | Detached |
| Construction Style Split Level | Split Level |
| Fireplace Present | Yes |
| Fireplace Total | 1 |
| Foundation Type | Wood |
| Roof Material | Asphalt Shingle |
| Roof Style | Conventional |
| Stories Total | 3 |
| Size Interior | 2200 Sqft |
| Type | House |
| Utility Water | Drilled Well |
Land
| Acreage | No |
| Size Irregular | 0.81 |
| Size Total | 0.81 Ac |
| Size Total Text | 0.81 Ac |
Rooms
| Level | Type | Length | Width | Dimensions |
|---|---|---|---|---|
| Above | Master Bedroom | 13 ft | 13 ft | 13 ft x 13 ft |
| Above | Bedroom 2 | 13 ft | 10 ft | 13 ft x 10 ft |
| Above | Bedroom 3 | 11 ft | 8 ft | 11 ft x 8 ft |
| Basement | Great Room | 35 ft | 13 ft | 35 ft x 13 ft |
| Basement | Laundry Room | 8 ft | 6 ft | 8 ft x 6 ft |
| Main Level | Living Room | 20 ft | 12 ft | 20 ft x 12 ft |
| Main Level | Dining Room | 10 ft ,1 in | 10 ft ,5 in | 10 ft ,1 in x 10 ft ,5 in |
| Main Level | Kitchen | 12 ft | 10 ft | 12 ft x 10 ft |
| Main Level | Dining Nook | 6 ft | 10 ft | 6 ft x 10 ft |
| Main Level | Foyer | 12 ft | 7 ft | 12 ft x 7 ft |
https://www.realtor.ca/PropertyDetails.aspx?PropertyId=20758082
Interested?
Contact us for more information
William Lacy
Personal Real Estate Corporation
(250) 992-3557
www.williamlacy.remax.com/
