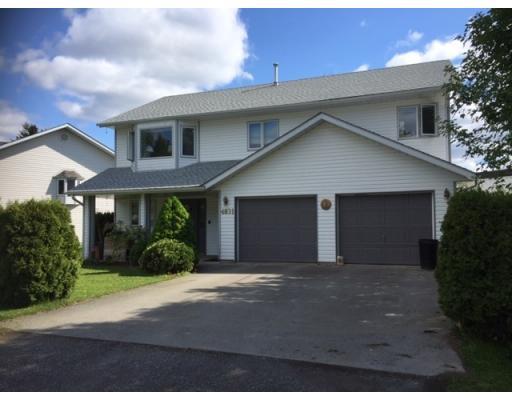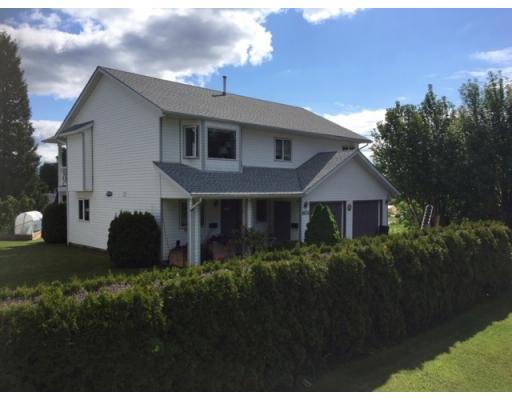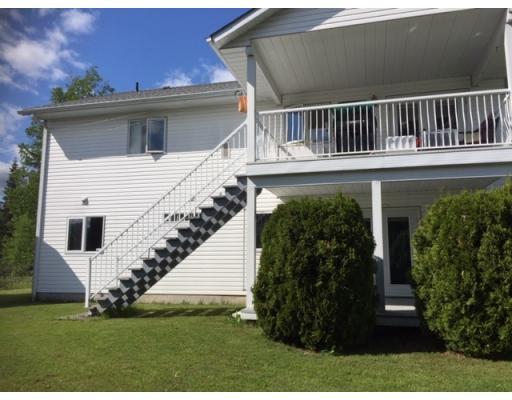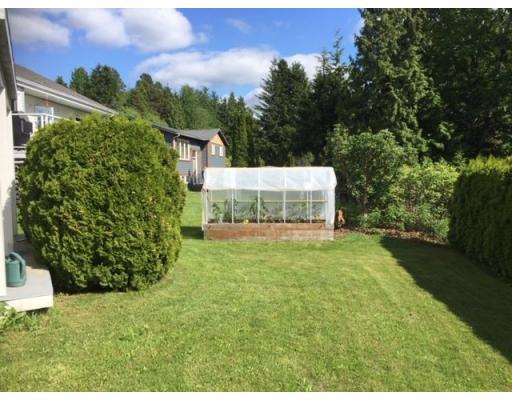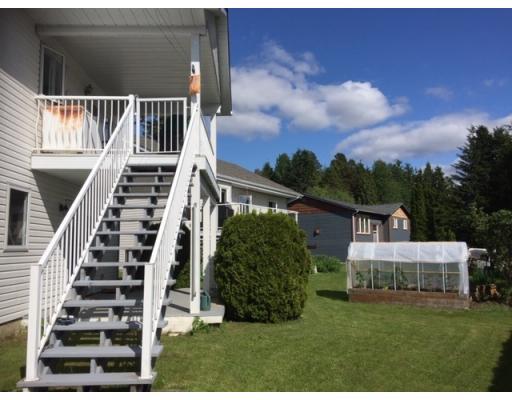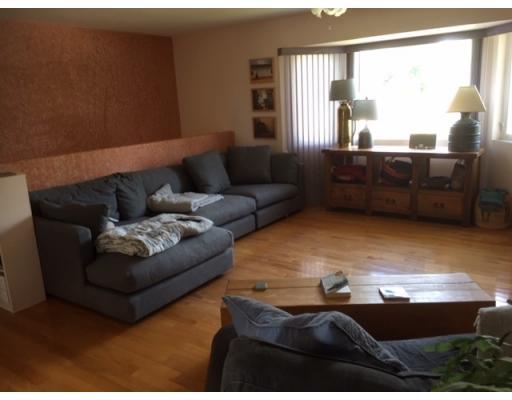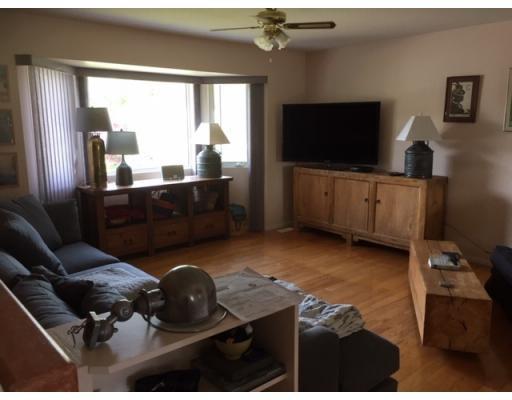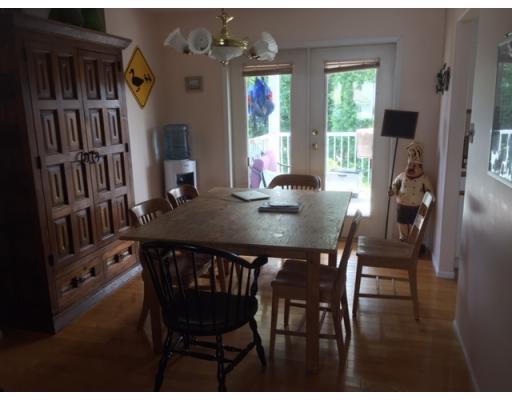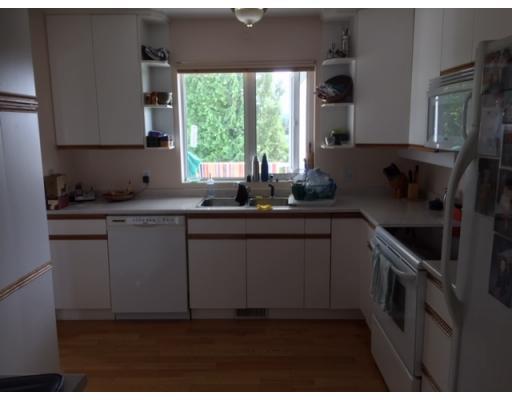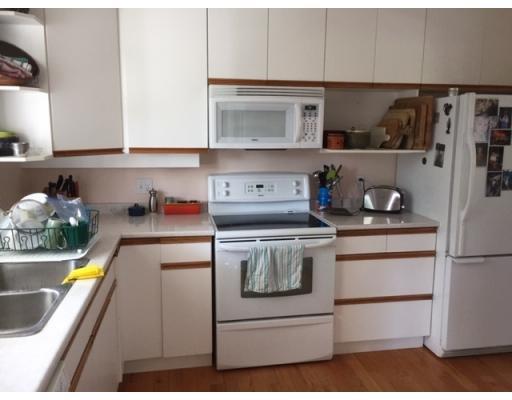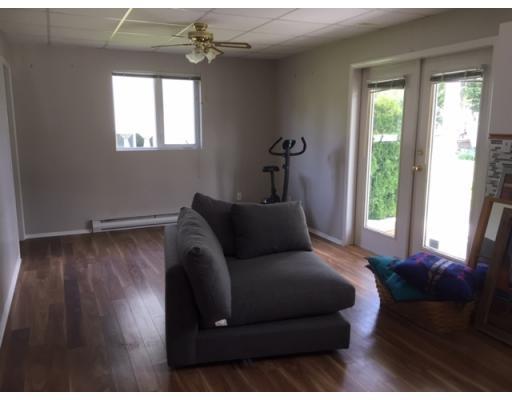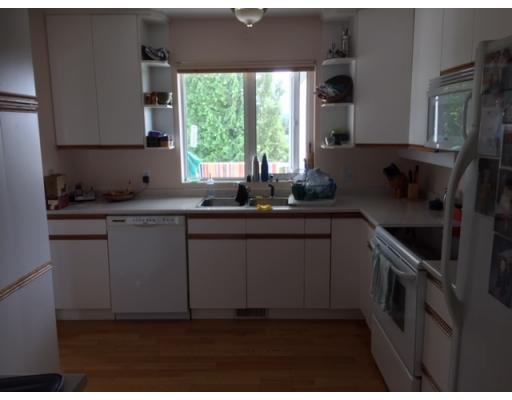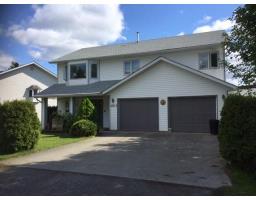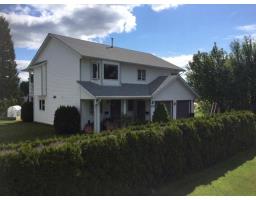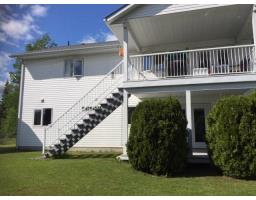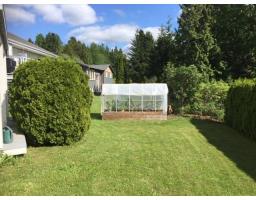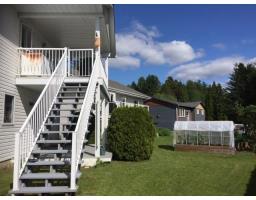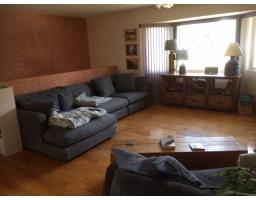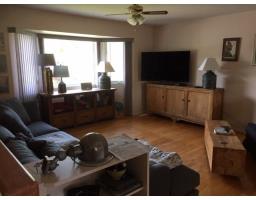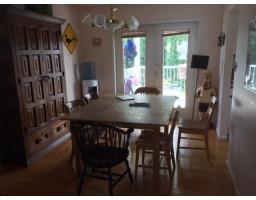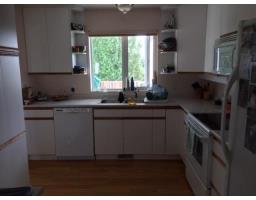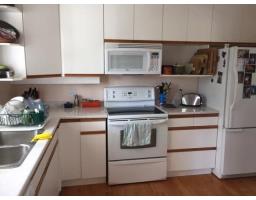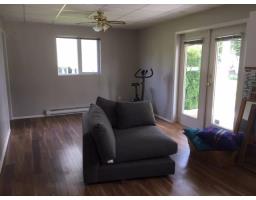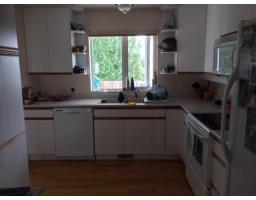4831 Haugland Avenue Terrace, British Columbia V8G 1H3
5 Bedroom
2 Bathroom
1972 sqft
$469,900
Excellent three-bedroom home with the added bonus of a two-bedroom, self-contained suite. Main floor has original hardwood floors, is bright and spacious, and has a sun-drenched, south-facing deck off the kitchen. Ground level suite is perfect for out-of-town visitors or to use as a mortgage helper. With a neat and tidy low-maintenance back yard, it is situated on a quiet, southside street across from a playground. (id:22614)
Property Details
| MLS® Number | R2376285 |
| Property Type | Single Family |
Building
| Bathroom Total | 2 |
| Bedrooms Total | 5 |
| Appliances | Washer, Dryer, Refrigerator, Stove, Dishwasher |
| Basement Type | None |
| Constructed Date | 1994 |
| Construction Style Attachment | Detached |
| Fireplace Present | No |
| Foundation Type | Concrete Perimeter |
| Roof Material | Asphalt Shingle |
| Roof Style | Conventional |
| Stories Total | 2 |
| Size Interior | 1972 Sqft |
| Type | House |
| Utility Water | Municipal Water |
Land
| Acreage | No |
| Size Irregular | 6017 |
| Size Total | 6017 Sqft |
| Size Total Text | 6017 Sqft |
Rooms
| Level | Type | Length | Width | Dimensions |
|---|---|---|---|---|
| Lower Level | Kitchen | 11 ft | 10 ft | 11 ft x 10 ft |
| Lower Level | Living Room | 13 ft | 11 ft | 13 ft x 11 ft |
| Lower Level | Bedroom 4 | 15 ft | 8 ft | 15 ft x 8 ft |
| Lower Level | Bedroom 5 | 11 ft | 8 ft | 11 ft x 8 ft |
| Main Level | Living Room | 15 ft | 14 ft | 15 ft x 14 ft |
| Main Level | Kitchen | 12 ft | 10 ft | 12 ft x 10 ft |
| Main Level | Dining Room | 12 ft | 9 ft | 12 ft x 9 ft |
| Main Level | Master Bedroom | 11 ft | 11 ft | 11 ft x 11 ft |
| Main Level | Bedroom 2 | 11 ft | 9 ft | 11 ft x 9 ft |
| Main Level | Bedroom 3 | 11 ft | 9 ft | 11 ft x 9 ft |
https://www.realtor.ca/PropertyDetails.aspx?PropertyId=20759047
Interested?
Contact us for more information
Vance Hadley
(250) 638-1422
