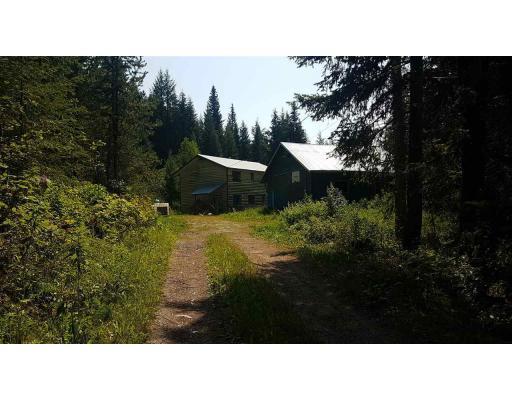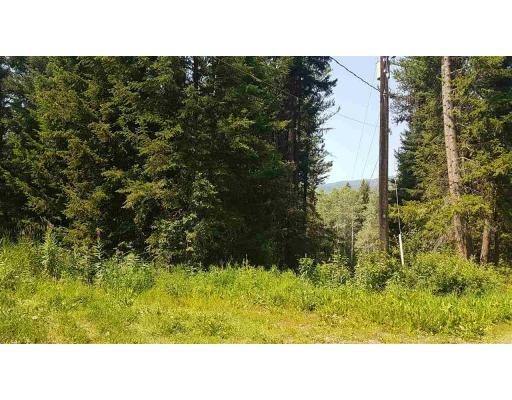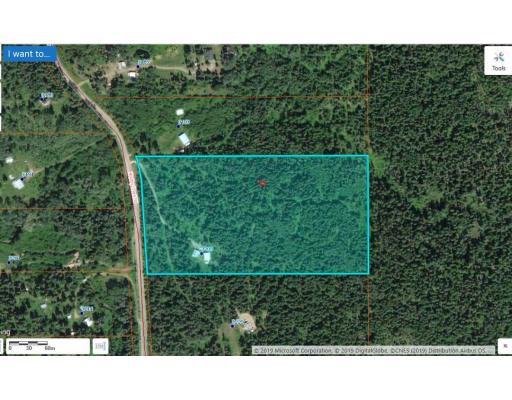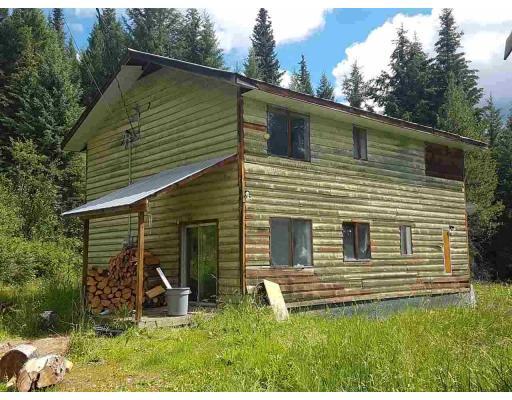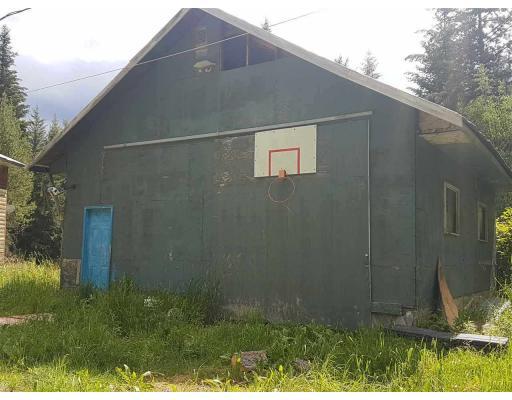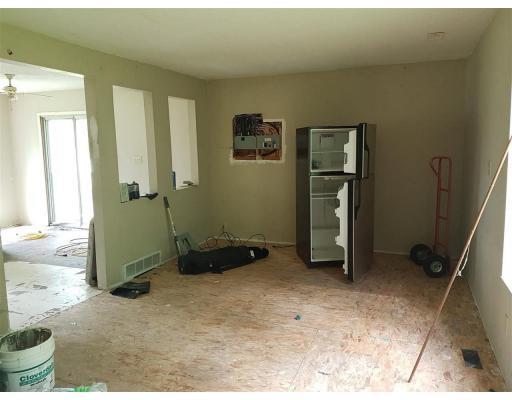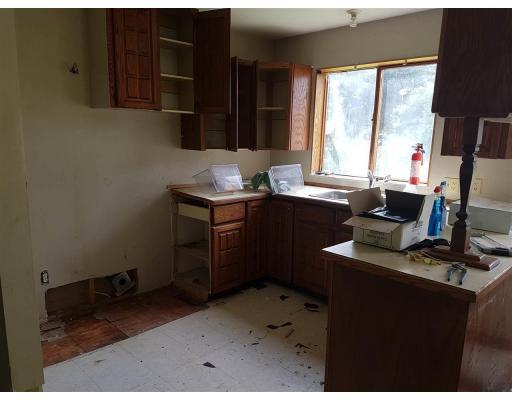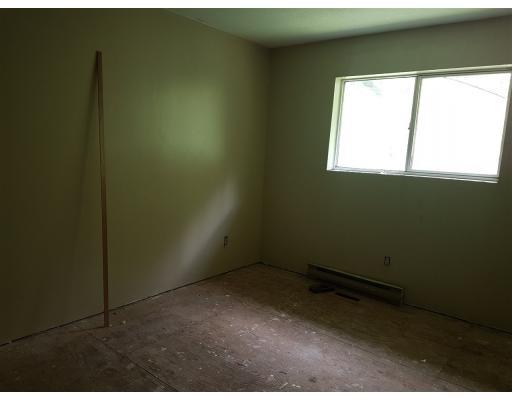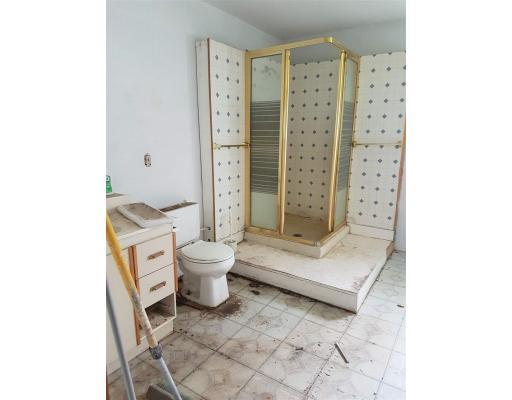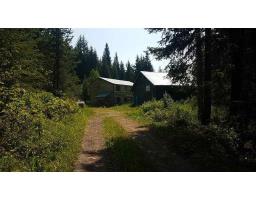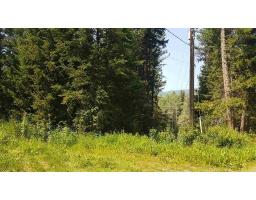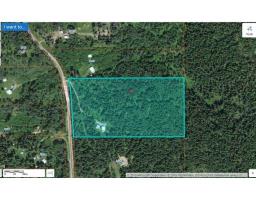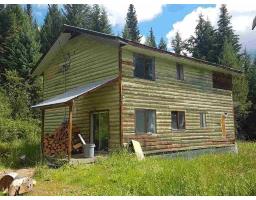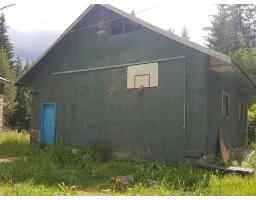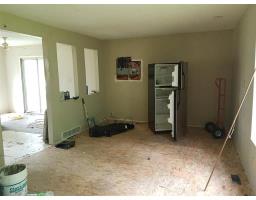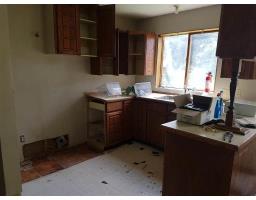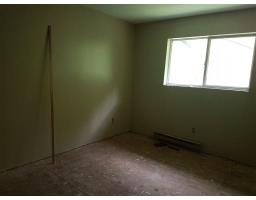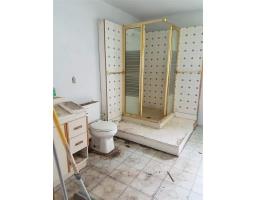3205 Bradley Creek Road Forest Grove, British Columbia V0K 1M0
4 Bedroom
2 Bathroom
1768 sqft
Fireplace
Acreage
$174,900
Four-bedroom, two-bathroom family home with lots of potential and a 26' x 28', two-bay workshop! Very private and heavily treed, 17 acres! Drilled well, propane furnace, electric baseboard and wood airtight heater. About 35 minutes to 100 Mile House. L#9533. (id:22614)
Property Details
| MLS® Number | R2376422 |
| Property Type | Single Family |
Building
| Bathroom Total | 2 |
| Bedrooms Total | 4 |
| Basement Type | Crawl Space |
| Constructed Date | 1985 |
| Construction Style Attachment | Detached |
| Fireplace Present | Yes |
| Fireplace Total | 1 |
| Foundation Type | Wood |
| Roof Material | Metal |
| Roof Style | Conventional |
| Stories Total | 2 |
| Size Interior | 1768 Sqft |
| Type | House |
| Utility Water | Drilled Well |
Land
| Acreage | Yes |
| Size Irregular | 17.18 |
| Size Total | 17.18 Ac |
| Size Total Text | 17.18 Ac |
Rooms
| Level | Type | Length | Width | Dimensions |
|---|---|---|---|---|
| Above | Master Bedroom | 12 ft ,6 in | 11 ft | 12 ft ,6 in x 11 ft |
| Above | Bedroom 2 | 11 ft ,3 in | 9 ft ,4 in | 11 ft ,3 in x 9 ft ,4 in |
| Above | Bedroom 3 | 10 ft | 9 ft ,8 in | 10 ft x 9 ft ,8 in |
| Above | Bedroom 4 | 11 ft | 10 ft ,4 in | 11 ft x 10 ft ,4 in |
| Above | Laundry Room | 10 ft | 7 ft | 10 ft x 7 ft |
| Main Level | Kitchen | 9 ft ,6 in | 9 ft | 9 ft ,6 in x 9 ft |
| Main Level | Living Room | 11 ft ,6 in | 22 ft | 11 ft ,6 in x 22 ft |
| Main Level | Dining Room | |||
| Main Level | Foyer | 13 ft | 6 ft ,6 in | 13 ft x 6 ft ,6 in |
| Main Level | Office | 9 ft | 11 ft | 9 ft x 11 ft |
https://www.realtor.ca/PropertyDetails.aspx?PropertyId=20761413
Interested?
Contact us for more information
Adam Dirkson
(250) 395-3654
www.melgrahn.com
https://www.facebook.com/100milehouserealestate
Sean Dirkson
