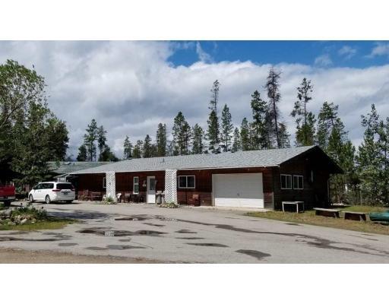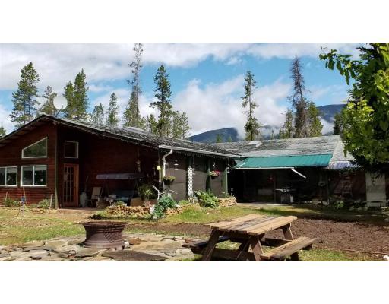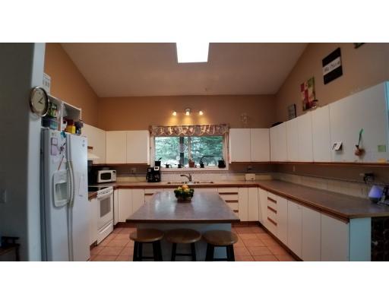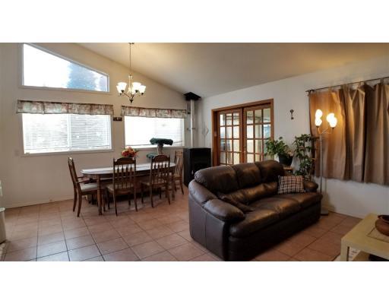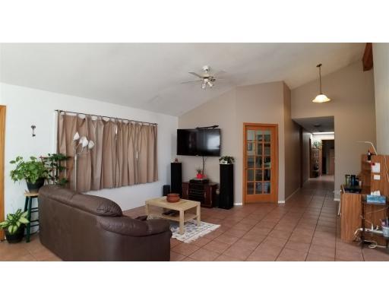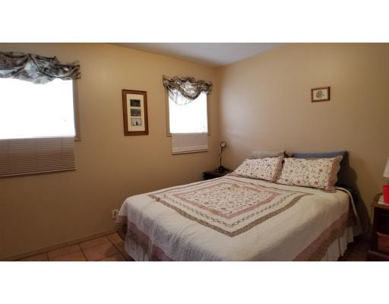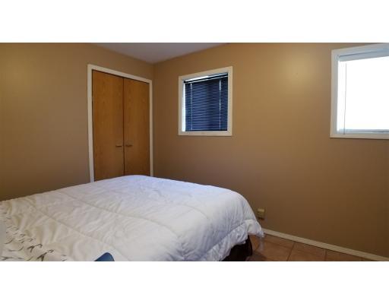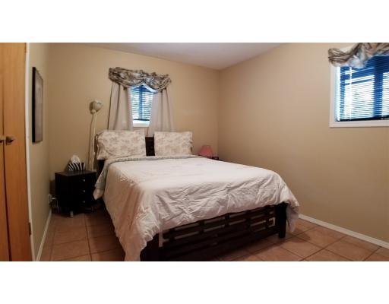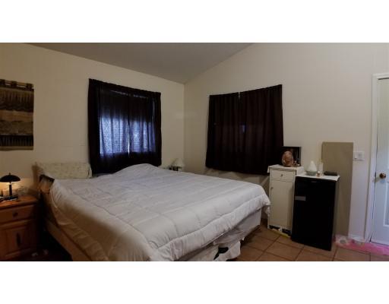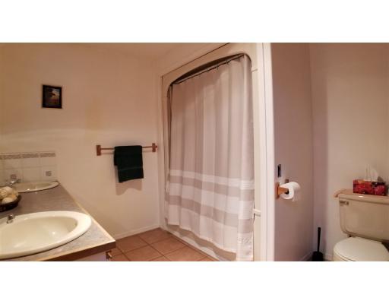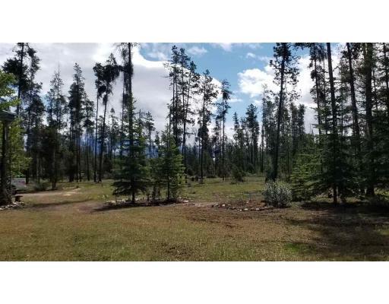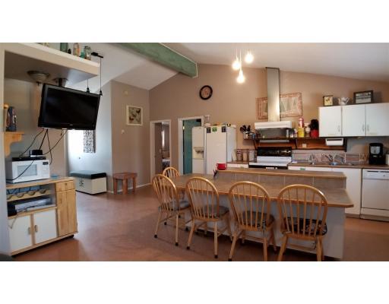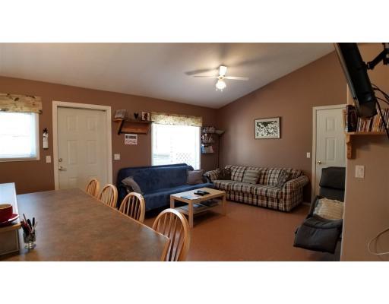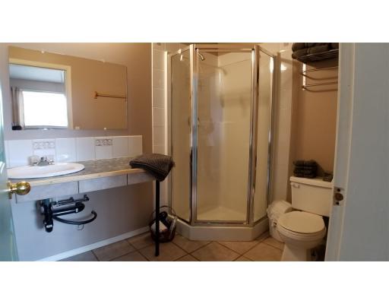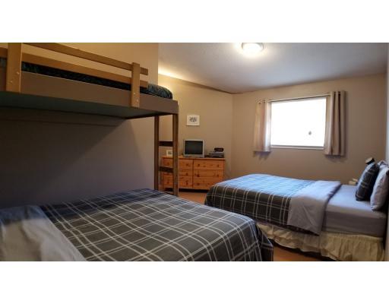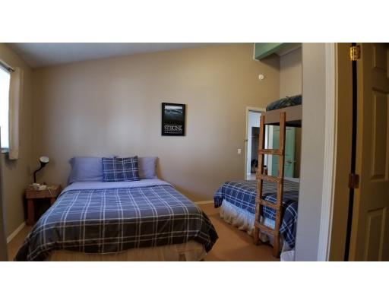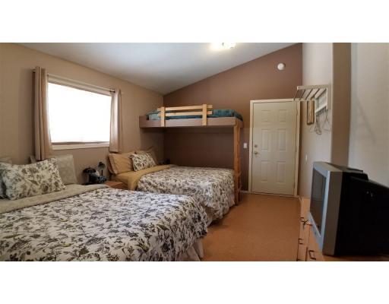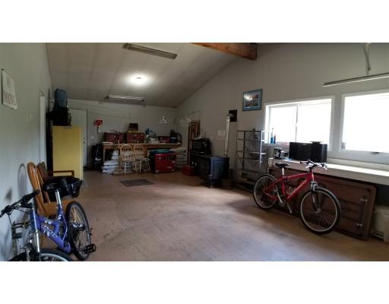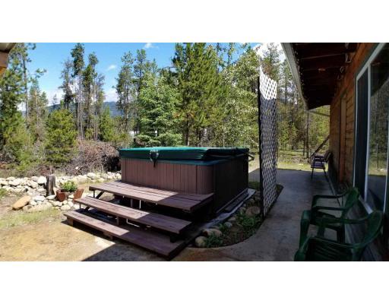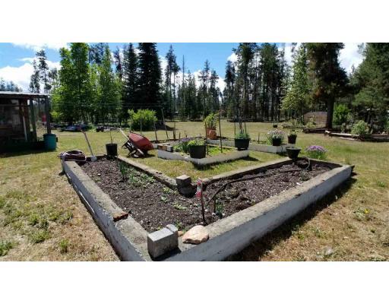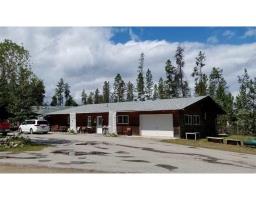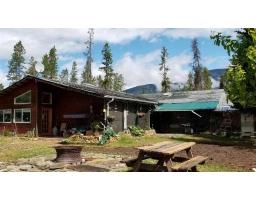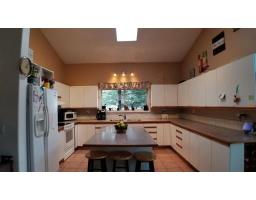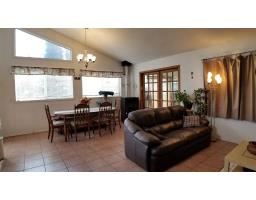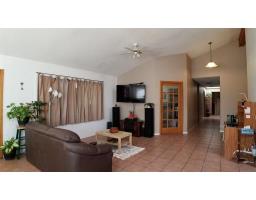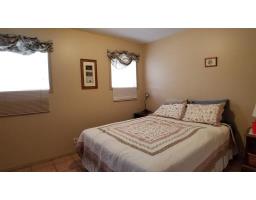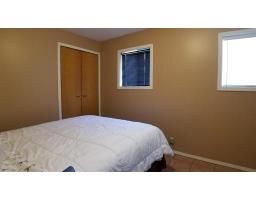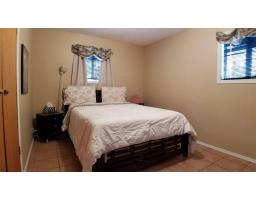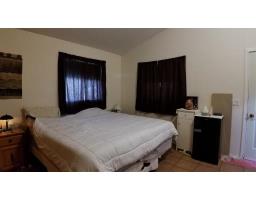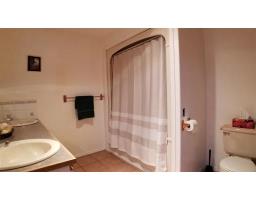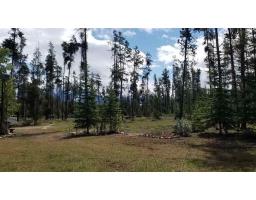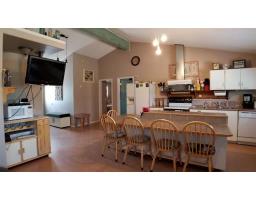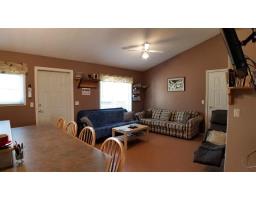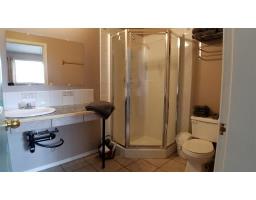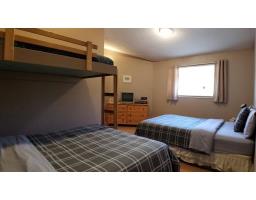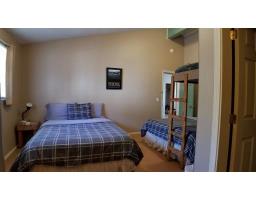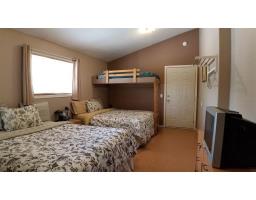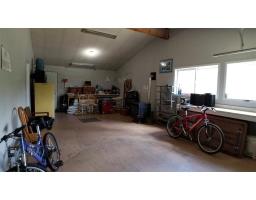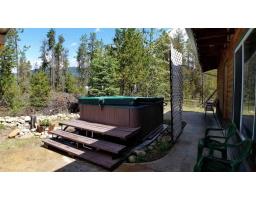3235 Sawyer Road Valemount, British Columbia V0E 2Z0
$610,000
Only minutes from town but a world away, this 5+ acre property is unique and perfectly situated for a large family or B&B entrepreneur. With four bedrooms and 2.5 baths in the main residence, and three bedrooms with ensuites alongside, you will not have to worry about space. The main living areas are open-concept and laundry is located in both units. The main portion has a covered patio and an enclosed porch to while away your summer evenings. Situated on five private acres with a large drive, there is potential for creating your own backyard oasis to go along with all the house you get. In an area know for its outdoor tourism, this is an opportunity too good to pass up. (id:22614)
Property Details
| MLS® Number | R2376472 |
| Property Type | Single Family |
| View Type | Mountain View |
Building
| Bathroom Total | 6 |
| Bedrooms Total | 7 |
| Appliances | Washer, Dryer, Refrigerator, Stove, Dishwasher, Hot Tub |
| Architectural Style | Ranch |
| Basement Type | None |
| Constructed Date | 1997 |
| Construction Style Attachment | Detached |
| Fire Protection | Smoke Detectors |
| Fireplace Present | Yes |
| Fireplace Total | 2 |
| Foundation Type | Concrete Slab |
| Roof Material | Asphalt Shingle |
| Roof Style | Conventional |
| Stories Total | 1 |
| Size Interior | 3749 Sqft |
| Type | House |
| Utility Water | Drilled Well |
Land
| Acreage | Yes |
| Landscape Features | Garden Area |
| Size Irregular | 5.32 |
| Size Total | 5.32 Ac |
| Size Total Text | 5.32 Ac |
Rooms
| Level | Type | Length | Width | Dimensions |
|---|---|---|---|---|
| Above | Living Room | 12 ft ,4 in | 10 ft ,7 in | 12 ft ,4 in x 10 ft ,7 in |
| Above | Kitchen | 13 ft ,2 in | 10 ft ,4 in | 13 ft ,2 in x 10 ft ,4 in |
| Above | Bedroom 5 | 9 ft ,2 in | 9 ft ,6 in | 9 ft ,2 in x 9 ft ,6 in |
| Above | Bedroom 6 | 9 ft ,6 in | 16 ft ,9 in | 9 ft ,6 in x 16 ft ,9 in |
| Above | Additional Bedroom | 16 ft ,9 in | 11 ft ,7 in | 16 ft ,9 in x 11 ft ,7 in |
| Above | Foyer | 6 ft ,4 in | 8 ft ,7 in | 6 ft ,4 in x 8 ft ,7 in |
| Main Level | Kitchen | 14 ft ,7 in | 10 ft ,1 in | 14 ft ,7 in x 10 ft ,1 in |
| Main Level | Dining Room | 8 ft ,3 in | 15 ft ,8 in | 8 ft ,3 in x 15 ft ,8 in |
| Main Level | Living Room | 14 ft ,1 in | 10 ft | 14 ft ,1 in x 10 ft |
| Main Level | Foyer | 5 ft ,1 in | 11 ft | 5 ft ,1 in x 11 ft |
| Main Level | Bedroom 2 | 9 ft ,2 in | 11 ft | 9 ft ,2 in x 11 ft |
| Main Level | Bedroom 3 | 9 ft ,7 in | 11 ft ,7 in | 9 ft ,7 in x 11 ft ,7 in |
| Main Level | Bedroom 4 | 9 ft ,7 in | 11 ft ,9 in | 9 ft ,7 in x 11 ft ,9 in |
| Main Level | Master Bedroom | 11 ft ,1 in | 13 ft ,1 in | 11 ft ,1 in x 13 ft ,1 in |
| Main Level | Office | 7 ft ,3 in | 8 ft ,4 in | 7 ft ,3 in x 8 ft ,4 in |
| Main Level | Den | 11 ft ,6 in | 9 ft ,1 in | 11 ft ,6 in x 9 ft ,1 in |
| Main Level | Laundry Room | 16 ft ,5 in | 12 ft ,1 in | 16 ft ,5 in x 12 ft ,1 in |
https://www.realtor.ca/PropertyDetails.aspx?PropertyId=20761932
Interested?
Contact us for more information
Shelly Battensby
(250) 562-8231
www.valemountmcbridelistings.com
www.facebook.com/robsonvalleylistings
ca.linkedin.com/pub/shelly-battensby/66/1b5/b31

(250) 562-3600
(250) 562-8231
remax-centrecity.bc.ca
