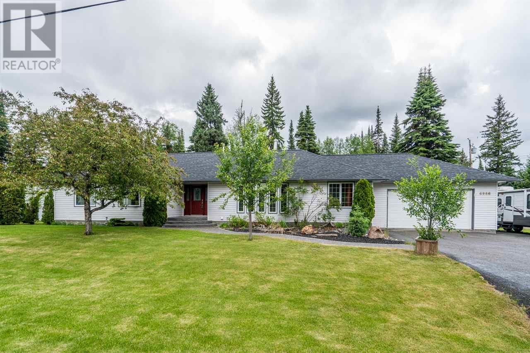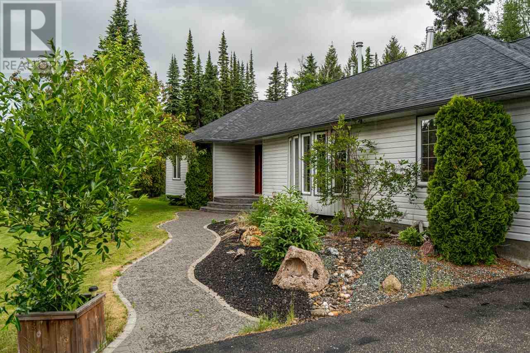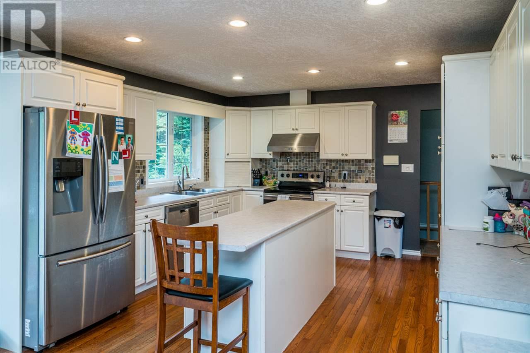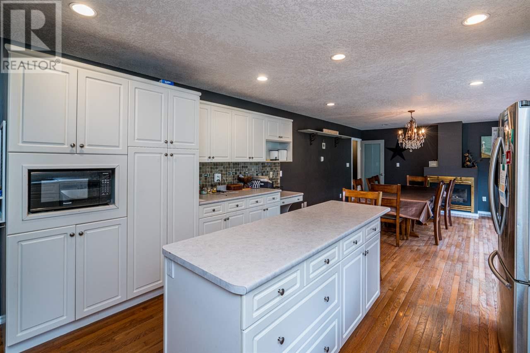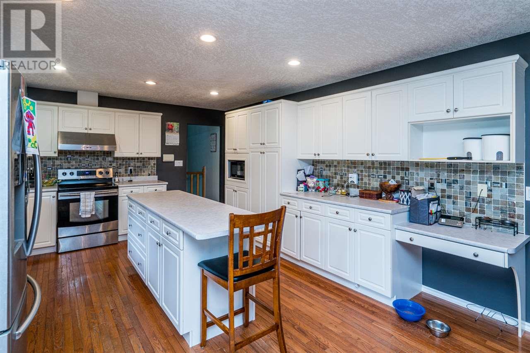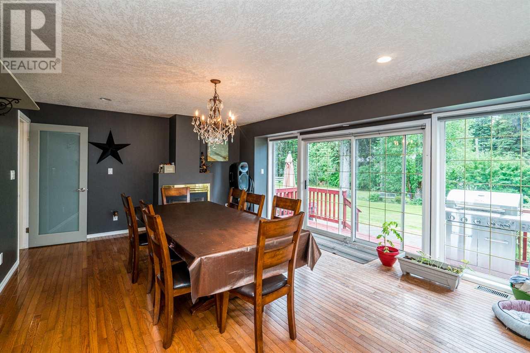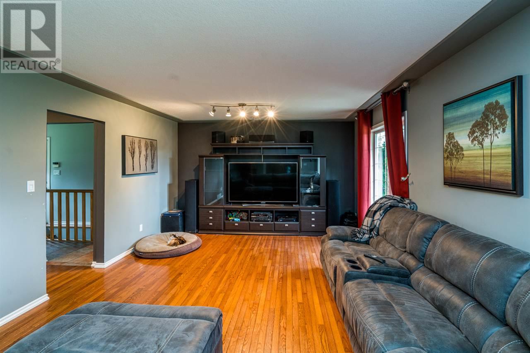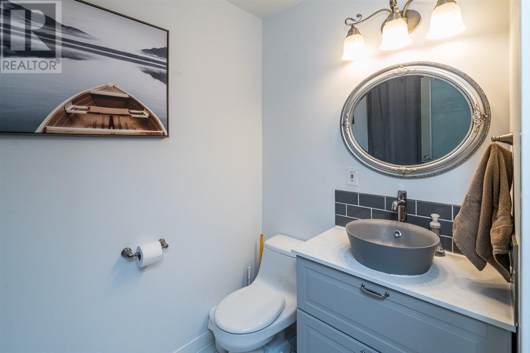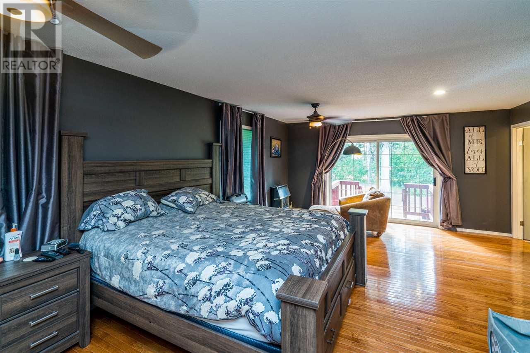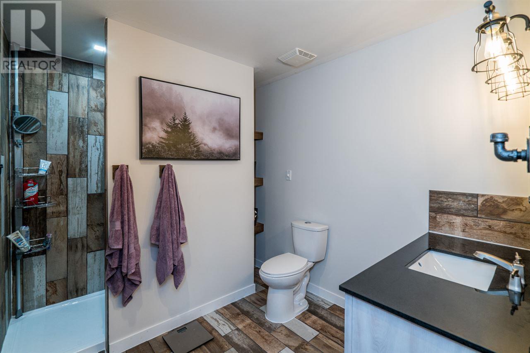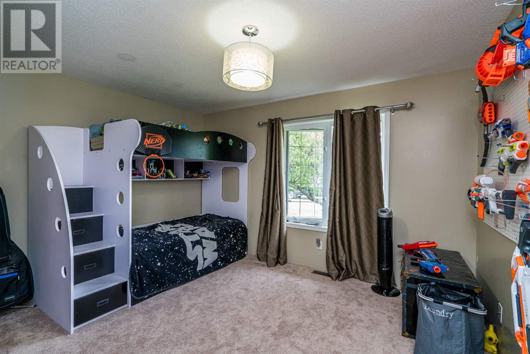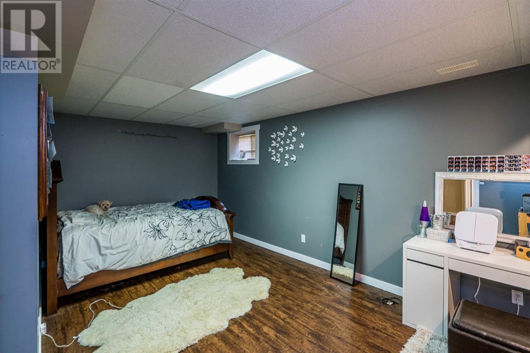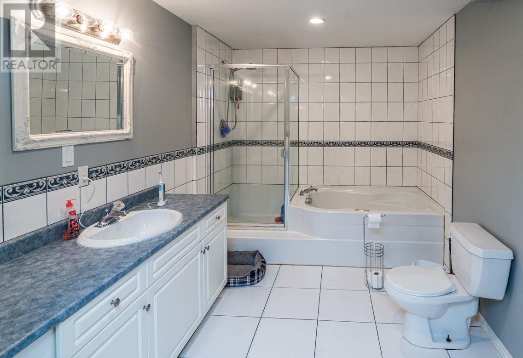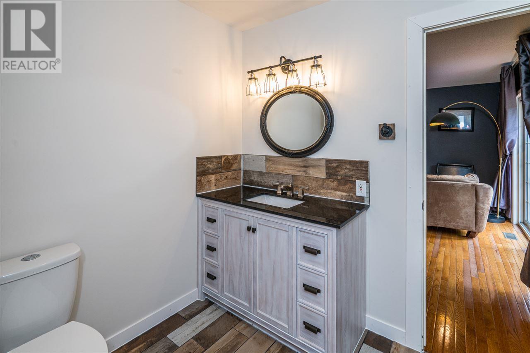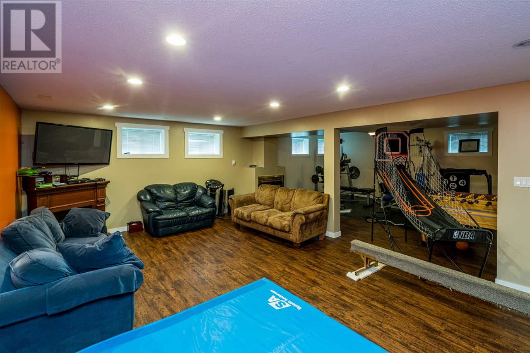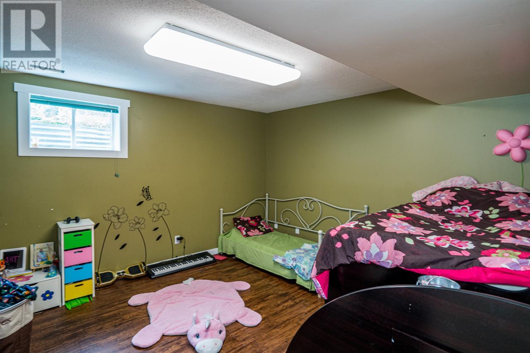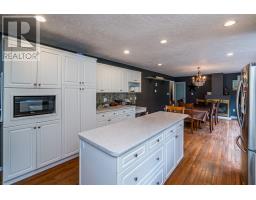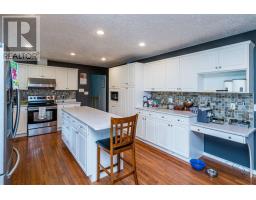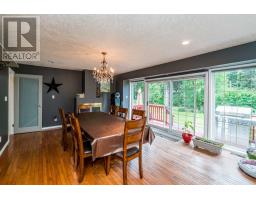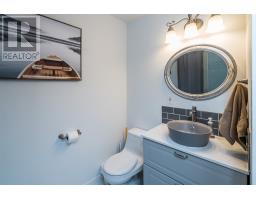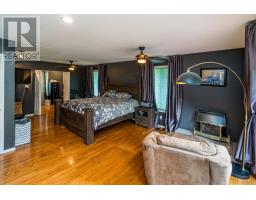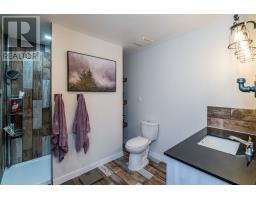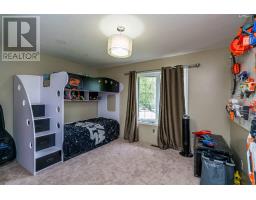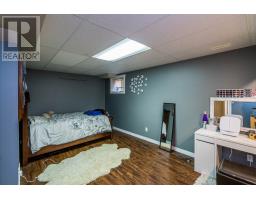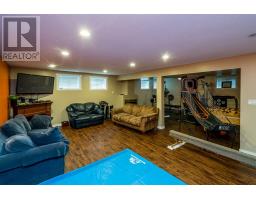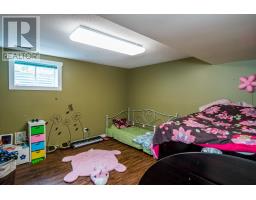6986 Valleyview Drive Prince George, British Columbia V2K 4C6
$519,900
A beautiful, sprawling rancher in Valleyview subdivision. 4 bedrooms, 3 bathrooms. The perfect family home! Very spacious areas with big bedrooms. Lots of nice updates. 2 bedrooms and 2 bathrooms upstairs, plus 2 bedrooms and 1 full bathroom down. An awesome master bedroom features a gas fireplace, sitting area, walk-in closet, and gorgeous ensuite with steam shower. This house sits on 0.74 acre corner lot and has a beautiful, private back yard with a sundeck off the dining room. Double garage plus a detached 23' x 24' shop! 2 driveways with lots of parking for your RV and boat. Your family will love living in this wonderful neighbourhood. (id:22614)
Property Details
| MLS® Number | R2376491 |
| Property Type | Single Family |
Building
| Bathroom Total | 3 |
| Bedrooms Total | 4 |
| Architectural Style | Ranch |
| Basement Development | Finished |
| Basement Type | Full (finished) |
| Constructed Date | 1997 |
| Construction Style Attachment | Detached |
| Fireplace Present | Yes |
| Fireplace Total | 3 |
| Foundation Type | Concrete Perimeter |
| Roof Material | Asphalt Shingle |
| Roof Style | Conventional |
| Stories Total | 2 |
| Size Interior | 3741 Sqft |
| Type | House |
| Utility Water | Municipal Water |
Land
| Acreage | No |
| Size Irregular | 0.74 |
| Size Total | 0.74 Ac |
| Size Total Text | 0.74 Ac |
Rooms
| Level | Type | Length | Width | Dimensions |
|---|---|---|---|---|
| Basement | Bedroom 3 | 17 ft | 10 ft | 17 ft x 10 ft |
| Basement | Den | 8 ft | 7 ft ,4 in | 8 ft x 7 ft ,4 in |
| Lower Level | Recreational, Games Room | 14 ft | 24 ft | 14 ft x 24 ft |
| Lower Level | Bedroom 4 | 12 ft ,5 in | 12 ft ,9 in | 12 ft ,5 in x 12 ft ,9 in |
| Lower Level | Living Room | 20 ft | 14 ft | 20 ft x 14 ft |
| Lower Level | Laundry Room | 7 ft ,5 in | 8 ft | 7 ft ,5 in x 8 ft |
| Main Level | Kitchen | 14 ft ,5 in | 14 ft | 14 ft ,5 in x 14 ft |
| Main Level | Living Room | 13 ft | 21 ft | 13 ft x 21 ft |
| Main Level | Master Bedroom | 15 ft | 23 ft | 15 ft x 23 ft |
| Main Level | Bedroom 2 | 13 ft | 11 ft ,5 in | 13 ft x 11 ft ,5 in |
| Main Level | Dining Room | 14 ft | 14 ft | 14 ft x 14 ft |
https://www.realtor.ca/PropertyDetails.aspx?PropertyId=20762282
Interested?
Contact us for more information
Lynnea Matusza
princegeorgeforsale.ca
https://www.facebook.com/profile.php?id=100008173394970
(883) 817-6507
(778) 508-7639
