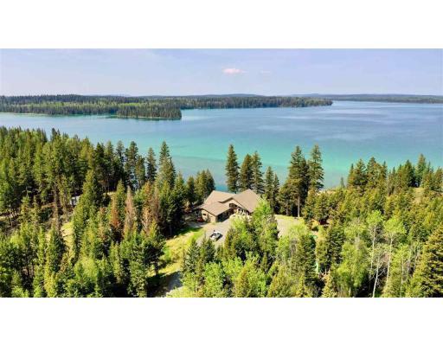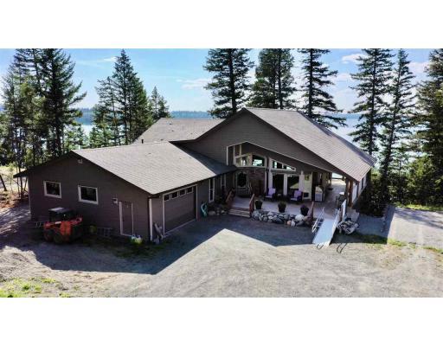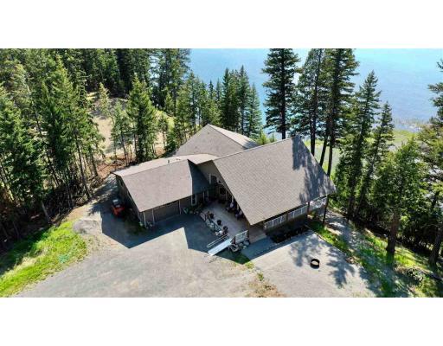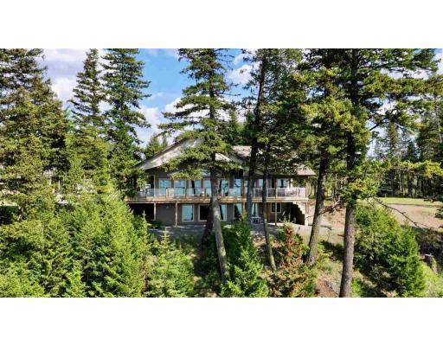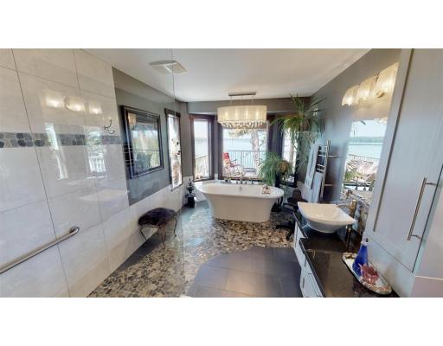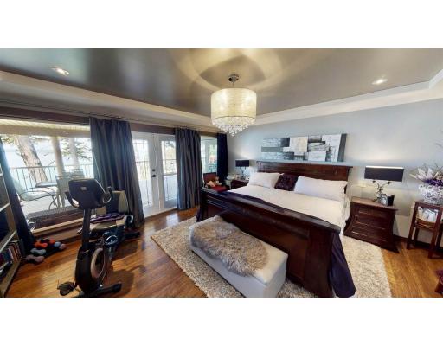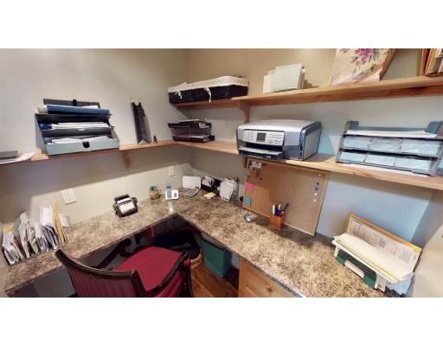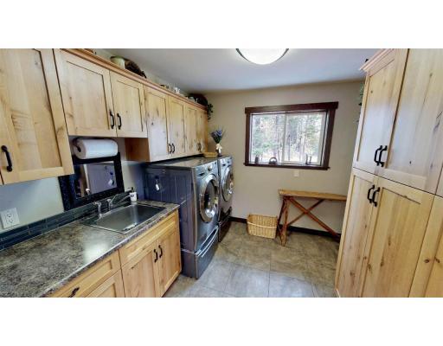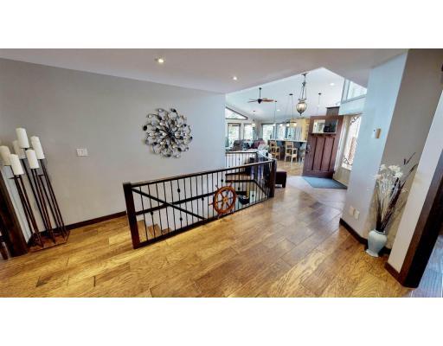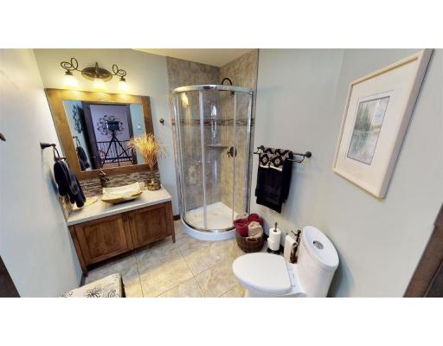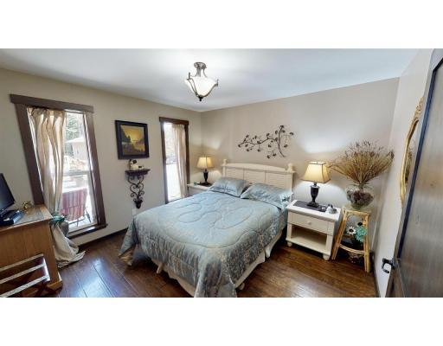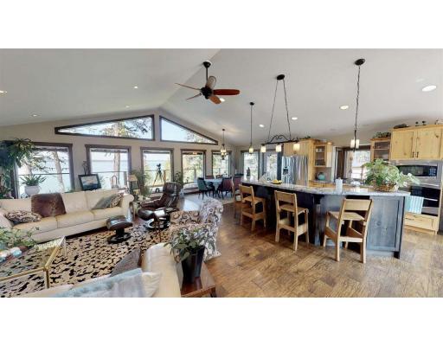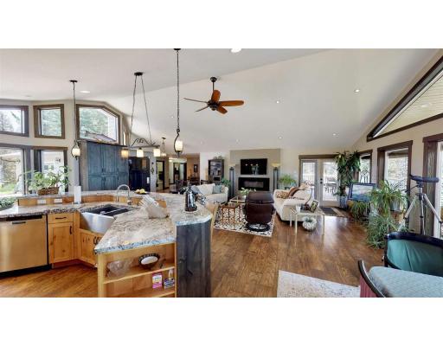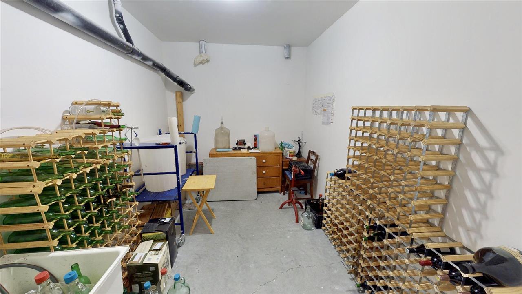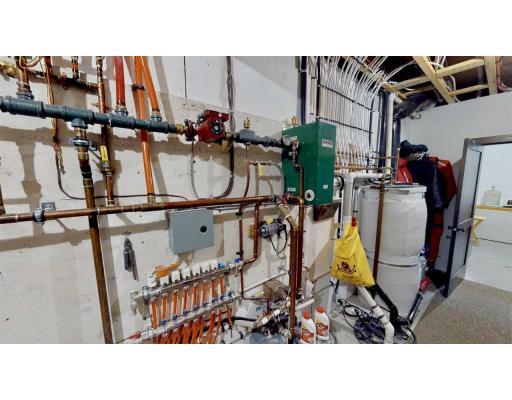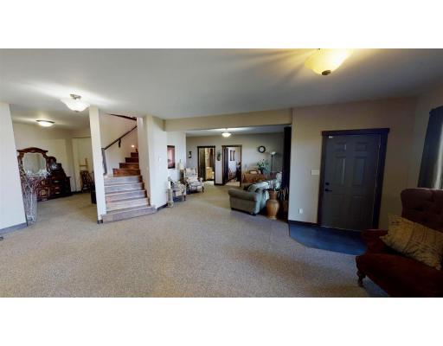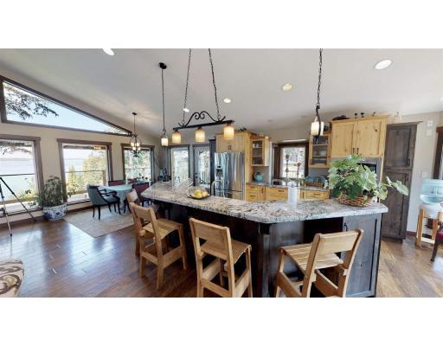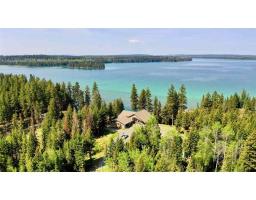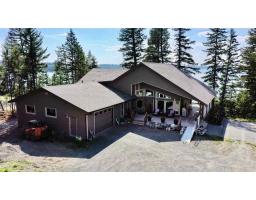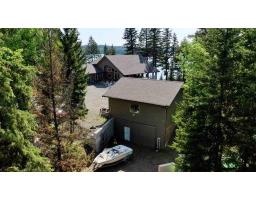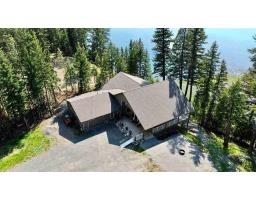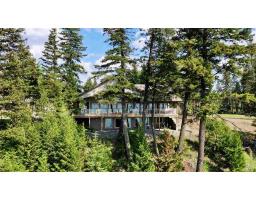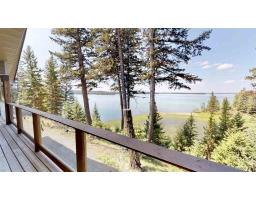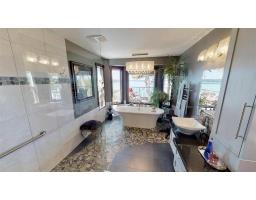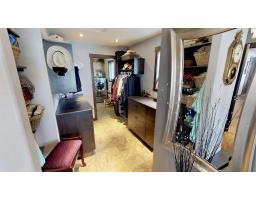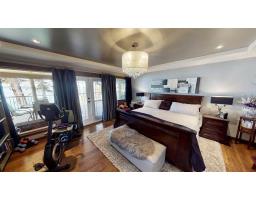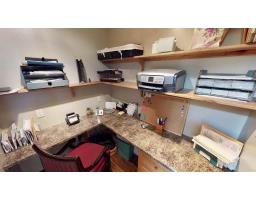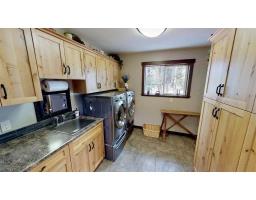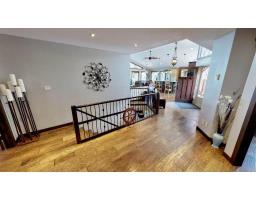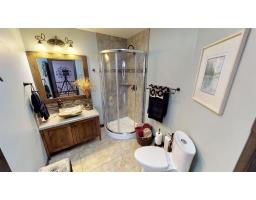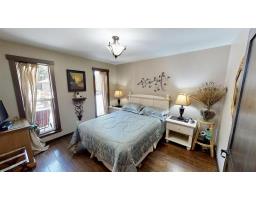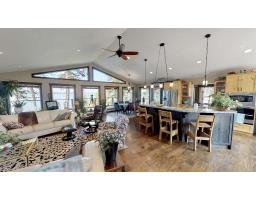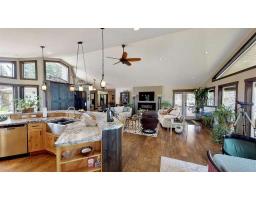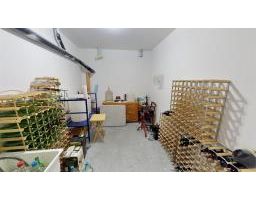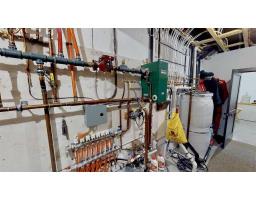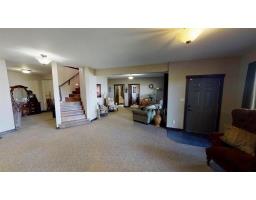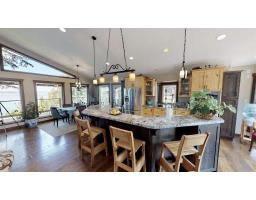7606 E Sheridan Lake Road Bridge Lake, British Columbia V0K 1X0
$875,000
* PREC - Personal Real Estate Corporation. This high end executive custom home is located on almost 2 waterfront acres overlooking spectacular Sheridan Lake. The 4 bedroom 3 bathroom home is loaded with beautiful finishings including hardwood floors, granite counters, vaulted ceilings, in-floor radiant heat, luxurious master bedroom with spa like ensuite, over 1400 sq ft of deck and the list goes on! Walk outside and just a few steps from the house you will find a 2 story dream shop with oversized doors on the lower level perfect for RV or large boat. If you're looking for a beautiful home and shop on one of the nicest lakes in BC put this property on the list! (id:22614)
Property Details
| MLS® Number | R2376386 |
| Property Type | Single Family |
| Structure | Workshop |
| View Type | Lake View, View Of Water, View (panoramic) |
| Water Front Type | Waterfront |
Building
| Bathroom Total | 3 |
| Bedrooms Total | 4 |
| Basement Development | Finished |
| Basement Type | Full (finished) |
| Constructed Date | 2010 |
| Construction Style Attachment | Detached |
| Fireplace Present | Yes |
| Fireplace Total | 3 |
| Foundation Type | Concrete Perimeter |
| Roof Material | Asphalt Shingle |
| Roof Style | Conventional |
| Stories Total | 2 |
| Size Interior | 4070 Sqft |
| Type | House |
| Utility Water | Drilled Well |
Land
| Acreage | Yes |
| Size Irregular | 86248.8 |
| Size Total | 86248.8 Sqft |
| Size Total Text | 86248.8 Sqft |
Rooms
| Level | Type | Length | Width | Dimensions |
|---|---|---|---|---|
| Basement | Bedroom 3 | 11 ft ,1 in | 11 ft | 11 ft ,1 in x 11 ft |
| Basement | Bedroom 4 | 11 ft ,1 in | 10 ft ,7 in | 11 ft ,1 in x 10 ft ,7 in |
| Main Level | Living Room | 21 ft ,1 in | 17 ft ,1 in | 21 ft ,1 in x 17 ft ,1 in |
| Main Level | Kitchen | 17 ft ,7 in | 13 ft ,9 in | 17 ft ,7 in x 13 ft ,9 in |
| Main Level | Dining Room | 11 ft ,1 in | 10 ft ,6 in | 11 ft ,1 in x 10 ft ,6 in |
| Main Level | Master Bedroom | 16 ft ,3 in | 15 ft ,5 in | 16 ft ,3 in x 15 ft ,5 in |
| Main Level | Bedroom 2 | 11 ft ,5 in | 11 ft ,4 in | 11 ft ,5 in x 11 ft ,4 in |
| Main Level | Office | 6 ft ,4 in | 5 ft ,2 in | 6 ft ,4 in x 5 ft ,2 in |
https://www.realtor.ca/PropertyDetails.aspx?PropertyId=20762279
Interested?
Contact us for more information
David Jurek
Personal Real Estate Corporation
