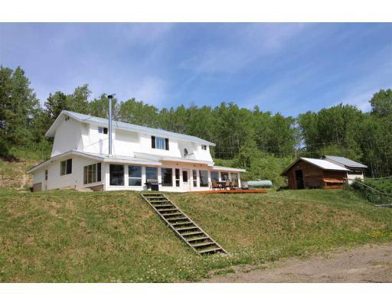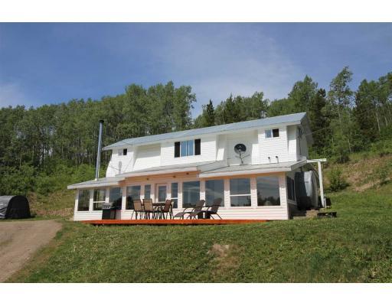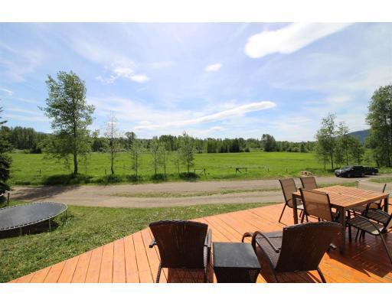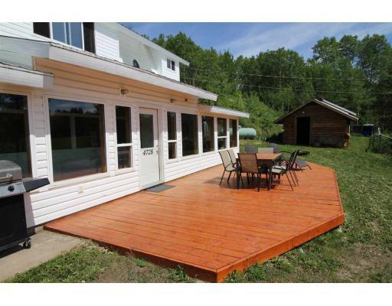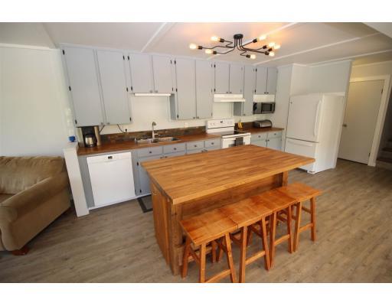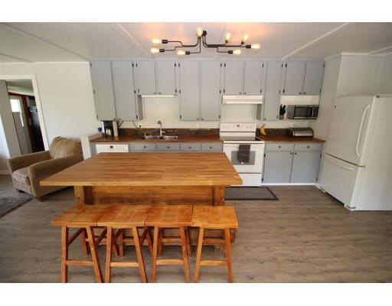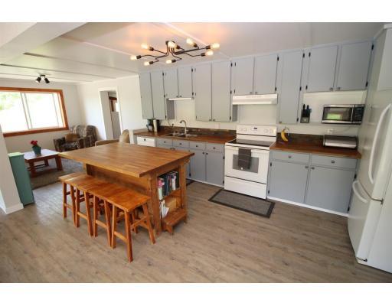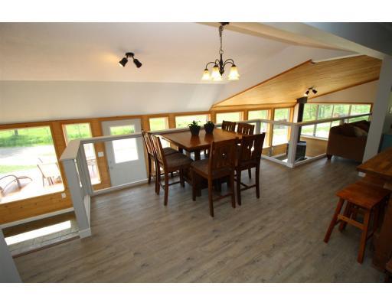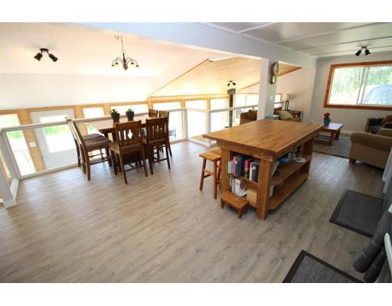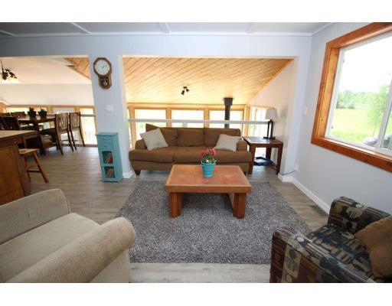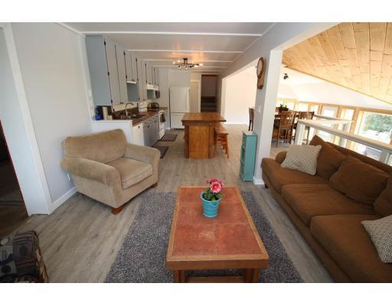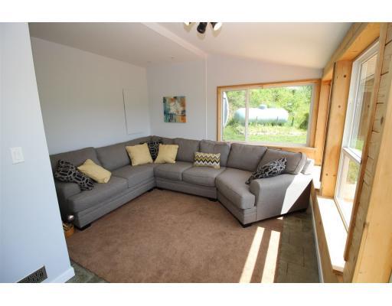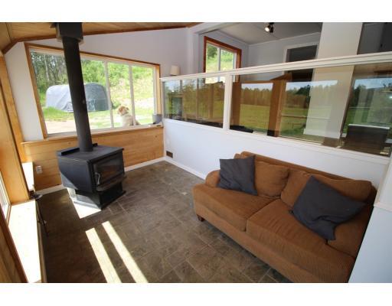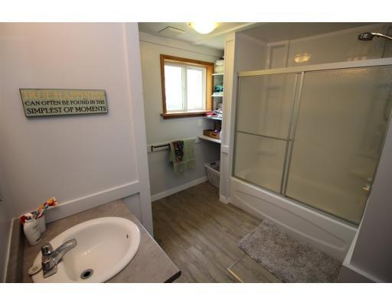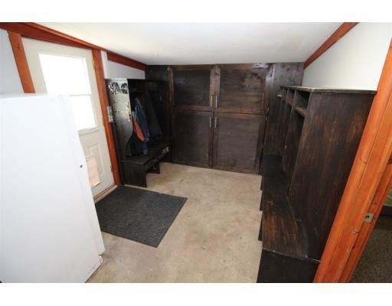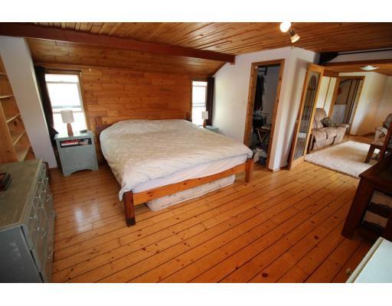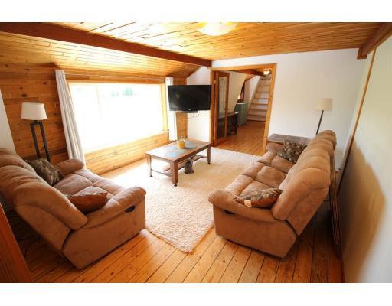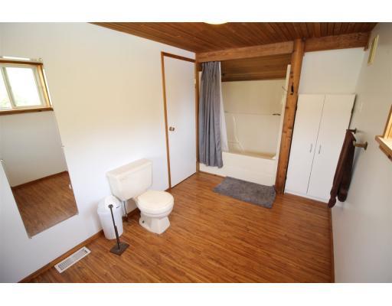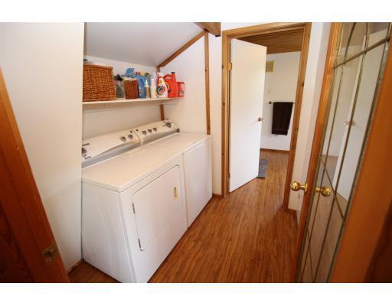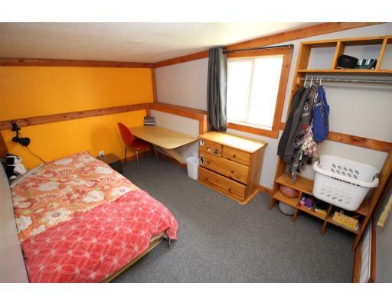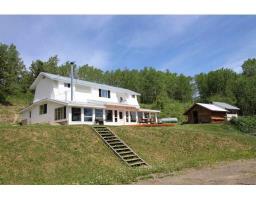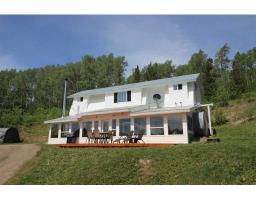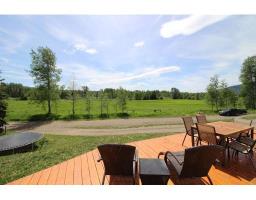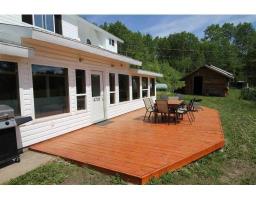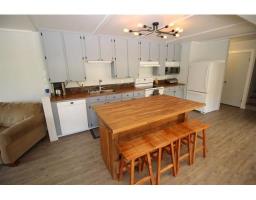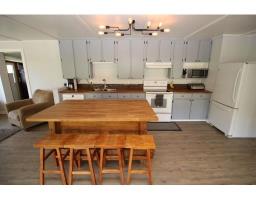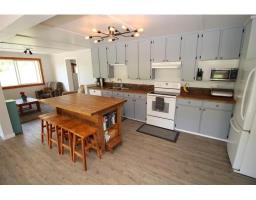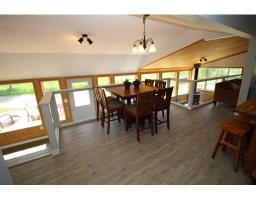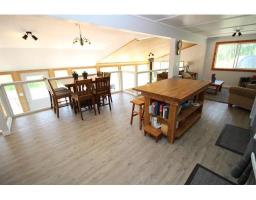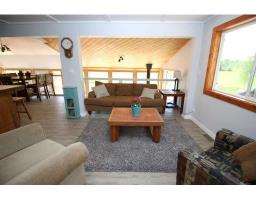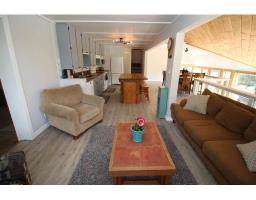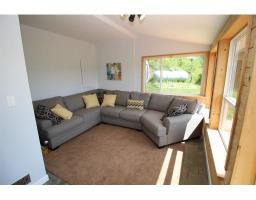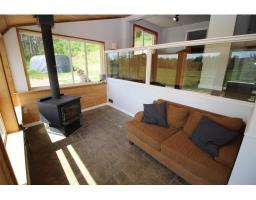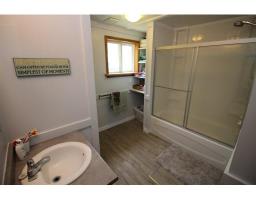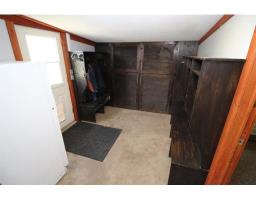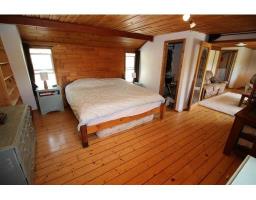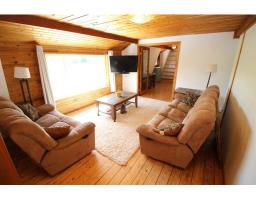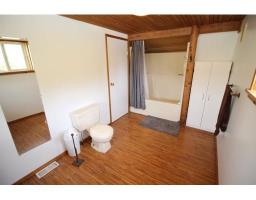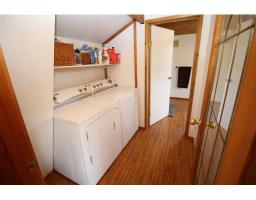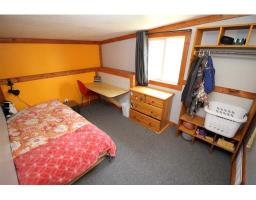4728 Bellicini Road Houston, British Columbia V0J 1Z2
$264,900
* PREC - Personal Real Estate Corporation. Here it is! Great 5 bdrm family home on 6 acres just minutes from town with lots of recent updates! This home has lots of character, and a neat layout. Your main entrance is a super convenient & spacious mud room, there are 4 bdrms on main, the Master bdrm is upstairs by itself. Large Master suite features a cozy den off of it with a great view, plus a large ensuite! The kitchen is spacious, has a large island & bright eating area. Open concept living room off kitchen. The lower main level boasts tons of large windows, a cozy sitting area with wood stove, a spacious family rm, and front entrance to sunny deck with view of beautiful hayfields. 4 person portable rotospa hot tub is also included. 200 amp, drilled well, property features neat ATV/dirt bike trails. Low property taxes! (id:22614)
Property Details
| MLS® Number | R2376620 |
| Property Type | Single Family |
| View Type | View |
Building
| Bathroom Total | 2 |
| Bedrooms Total | 5 |
| Appliances | Washer, Dryer, Refrigerator, Stove, Dishwasher, Hot Tub |
| Basement Type | Crawl Space |
| Constructed Date | 9999 |
| Construction Style Attachment | Detached |
| Fireplace Present | Yes |
| Fireplace Total | 1 |
| Foundation Type | Concrete Perimeter |
| Roof Material | Metal |
| Roof Style | Conventional |
| Stories Total | 2 |
| Size Interior | 2230 Sqft |
| Type | House |
| Utility Water | Drilled Well |
Land
| Acreage | Yes |
| Size Irregular | 6.06 |
| Size Total | 6.06 Ac |
| Size Total Text | 6.06 Ac |
Rooms
| Level | Type | Length | Width | Dimensions |
|---|---|---|---|---|
| Above | Master Bedroom | 16 ft ,6 in | 14 ft ,9 in | 16 ft ,6 in x 14 ft ,9 in |
| Above | Den | 14 ft | 12 ft ,4 in | 14 ft x 12 ft ,4 in |
| Above | Laundry Room | 6 ft | 6 ft ,4 in | 6 ft x 6 ft ,4 in |
| Main Level | Living Room | 11 ft ,4 in | 12 ft ,1 in | 11 ft ,4 in x 12 ft ,1 in |
| Main Level | Kitchen | 15 ft | 10 ft | 15 ft x 10 ft |
| Main Level | Eating Area | 7 ft | 12 ft ,8 in | 7 ft x 12 ft ,8 in |
| Main Level | Den | 12 ft ,3 in | 8 ft ,2 in | 12 ft ,3 in x 8 ft ,2 in |
| Main Level | Family Room | 12 ft ,4 in | 10 ft | 12 ft ,4 in x 10 ft |
| Main Level | Mud Room | 11 ft ,4 in | 8 ft ,6 in | 11 ft ,4 in x 8 ft ,6 in |
| Main Level | Bedroom 2 | 8 ft ,7 in | 10 ft ,8 in | 8 ft ,7 in x 10 ft ,8 in |
| Main Level | Bedroom 3 | 7 ft ,1 in | 8 ft ,8 in | 7 ft ,1 in x 8 ft ,8 in |
| Main Level | Bedroom 4 | 11 ft ,2 in | 7 ft ,8 in | 11 ft ,2 in x 7 ft ,8 in |
| Main Level | Bedroom 5 | 11 ft ,2 in | 8 ft | 11 ft ,2 in x 8 ft |
https://www.realtor.ca/PropertyDetails.aspx?PropertyId=20763036
Interested?
Contact us for more information
Dan Hansma
Personal Real Estate Corporation
www.danhansma.ca
https://www.facebook.com/danhansma.calderwoodrealty
