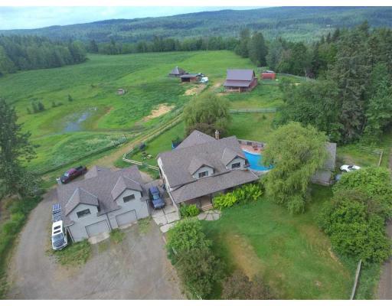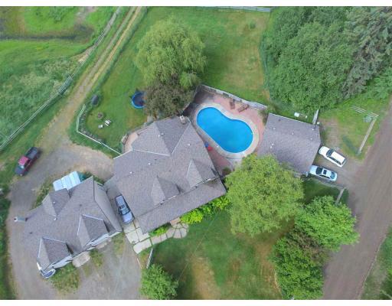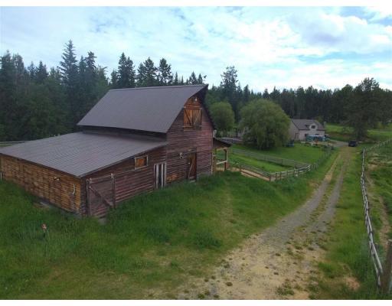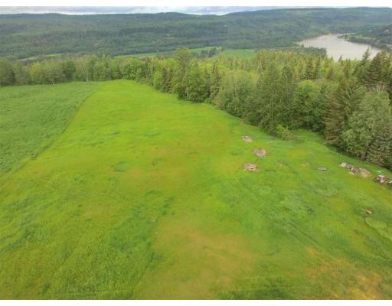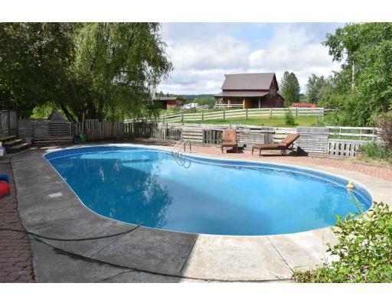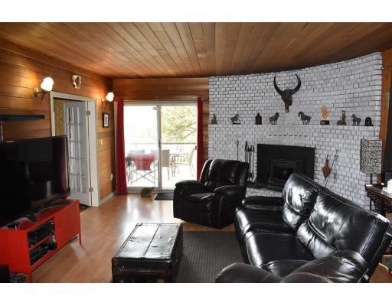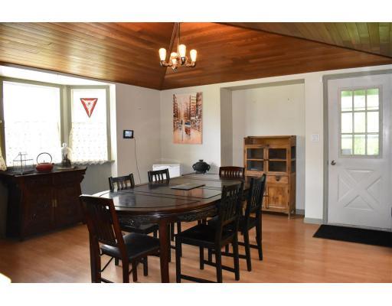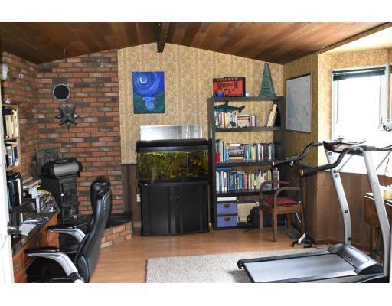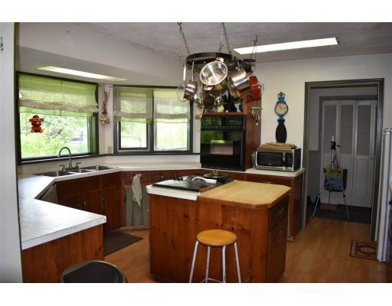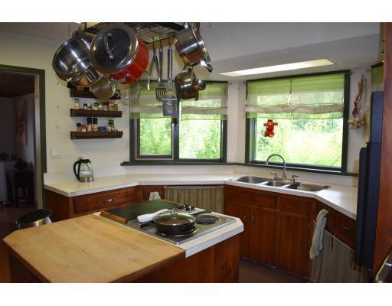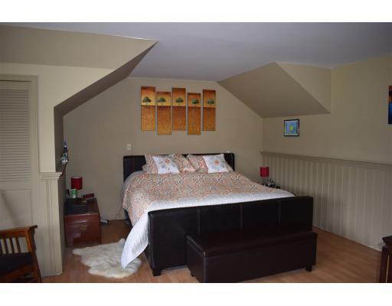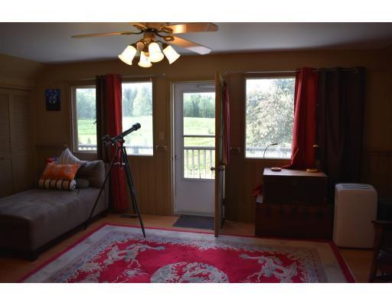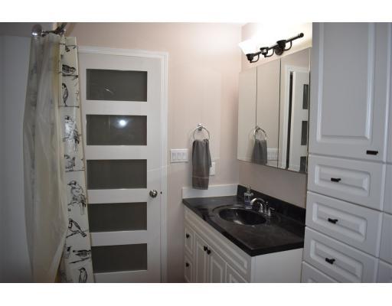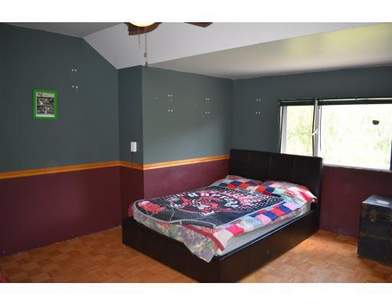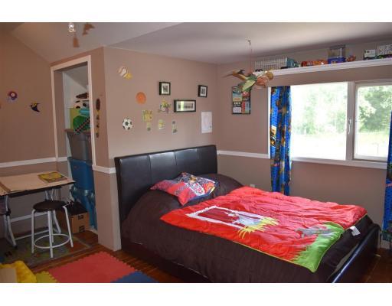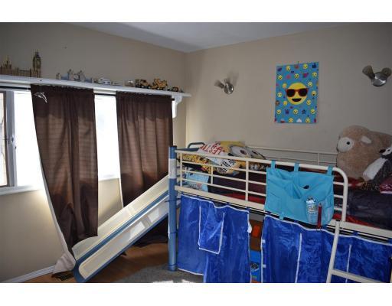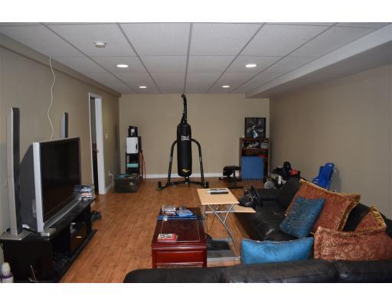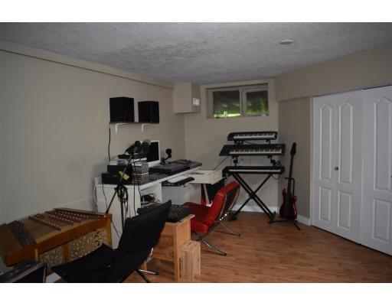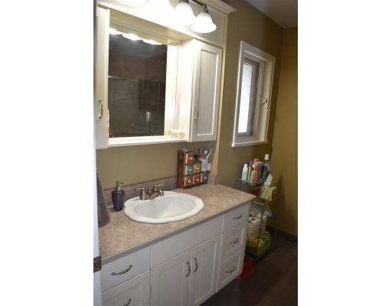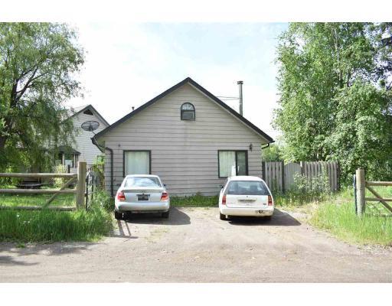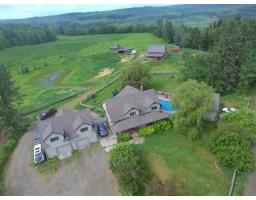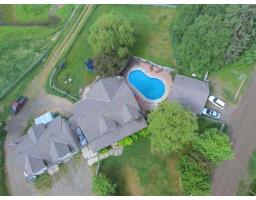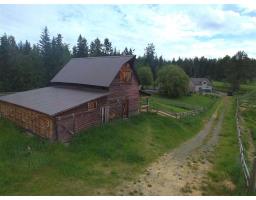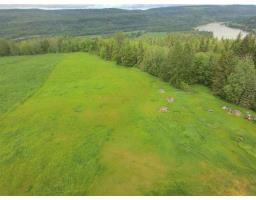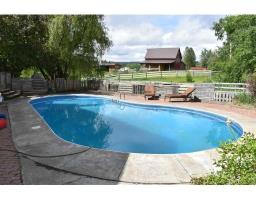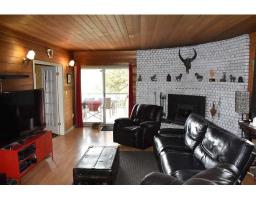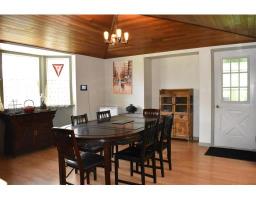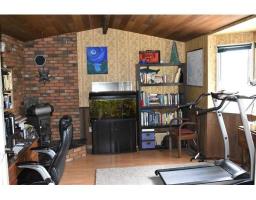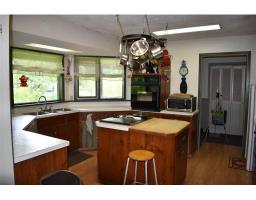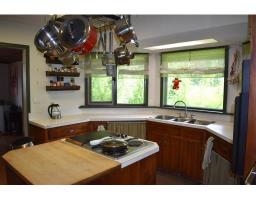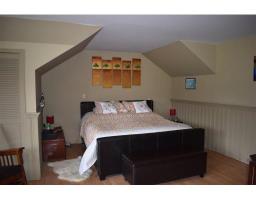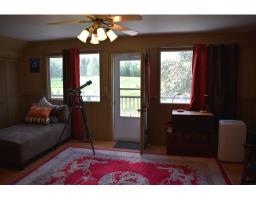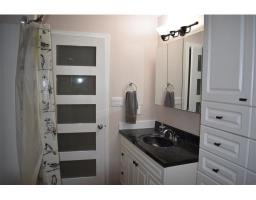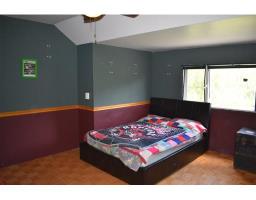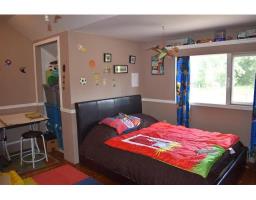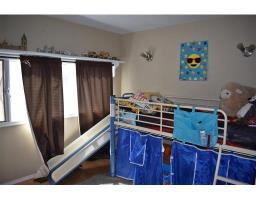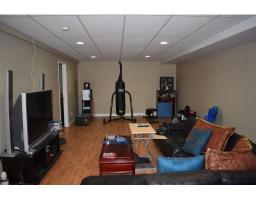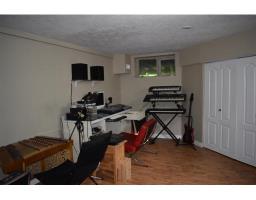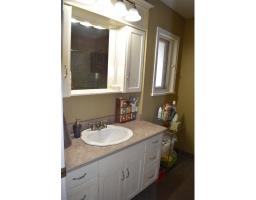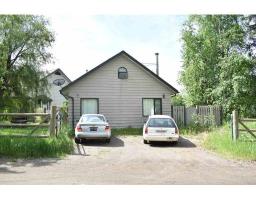1620 Richbar Road Quesnel, British Columbia V2J 6C1
$599,900
* PREC - Personal Real Estate Corporation. One of Quesnel's premiere properties, complete with in-ground pool, detached garage, barn, guest-house, sheds and more is finally available! Laying on 13.96 acres, this custom-built, family home has something for everyone. Upstairs features 4 bedrooms including a huge master bedroom w/balcony that overlooks your sprawling acreage. The main floor's character shines through with wood ceilings, brick fireplace surround and the covered veranda in the front and back. The 38X22 pool sits between the main house and 25X25 2 storey, guest house. The guest house could easily be a B&B or income earner. Have horses? There is a large pasture area out back, complete with barn and fencing. The detached 36X30 garage and has dormers in the loft area and tons of space for storage. Too much to list! (id:22614)
Property Details
| MLS® Number | R2377404 |
| Pool Type | Outdoor Pool |
| Property Type | Single Family |
| View Type | View (panoramic) |
Building
| Bathroom Total | 3 |
| Bedrooms Total | 4 |
| Appliances | Dryer, Washer, Range, Refrigerator |
| Basement Development | Finished |
| Basement Type | Unknown (finished) |
| Constructed Date | 1976 |
| Construction Style Attachment | Detached |
| Fire Protection | Security System |
| Fireplace Present | Yes |
| Fireplace Total | 1 |
| Foundation Type | Concrete Perimeter |
| Roof Material | Asphalt Shingle |
| Roof Style | Conventional |
| Stories Total | 3 |
| Size Interior | 3548 Sqft |
| Type | House |
| Utility Water | Drilled Well |
Land
| Acreage | Yes |
| Size Irregular | 608097.6 |
| Size Total | 608097.6 Sqft |
| Size Total Text | 608097.6 Sqft |
Rooms
| Level | Type | Length | Width | Dimensions |
|---|---|---|---|---|
| Above | Master Bedroom | 20 ft | 19 ft | 20 ft x 19 ft |
| Above | Bedroom 2 | 12 ft | 14 ft | 12 ft x 14 ft |
| Above | Bedroom 3 | 10 ft | 11 ft | 10 ft x 11 ft |
| Above | Bedroom 4 | 11 ft ,5 in | 13 ft | 11 ft ,5 in x 13 ft |
| Basement | Recreational, Games Room | 31 ft | 13 ft ,5 in | 31 ft x 13 ft ,5 in |
| Basement | Hobby Room | 14 ft ,5 in | 16 ft | 14 ft ,5 in x 16 ft |
| Basement | Storage | 16 ft | 16 ft | 16 ft x 16 ft |
| Main Level | Living Room | 15 ft | 20 ft | 15 ft x 20 ft |
| Main Level | Kitchen | 12 ft | 12 ft | 12 ft x 12 ft |
| Main Level | Dining Room | 12 ft ,5 in | 14 ft | 12 ft ,5 in x 14 ft |
| Main Level | Den | 15 ft | 12 ft | 15 ft x 12 ft |
| Main Level | Laundry Room | 8 ft | 16 ft | 8 ft x 16 ft |
https://www.realtor.ca/PropertyDetails.aspx?PropertyId=20770760
Interested?
Contact us for more information
Scott Klassen
Personal Real Estate Corporation
www.scottklassen.com
https://www.facebook.com/scottklassenrealestate/
https://www.linkedin.com/in/scottklassenrealtor/
https://twitter.com/klassenrealtor
