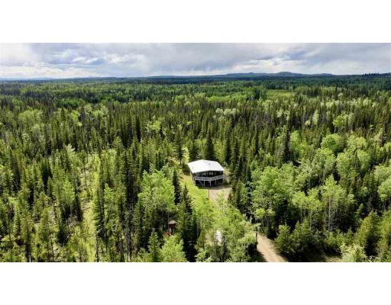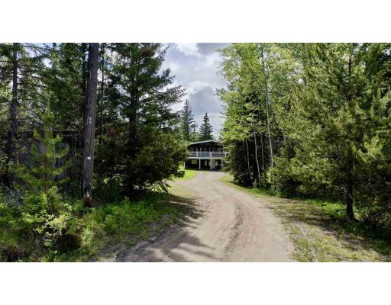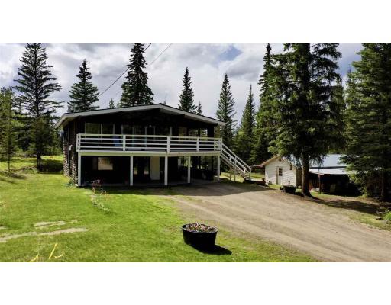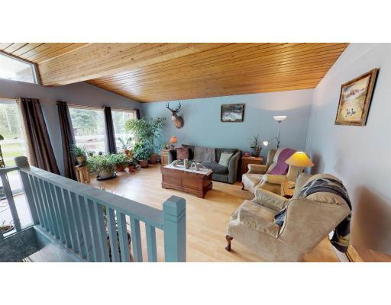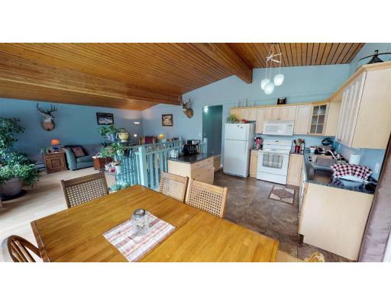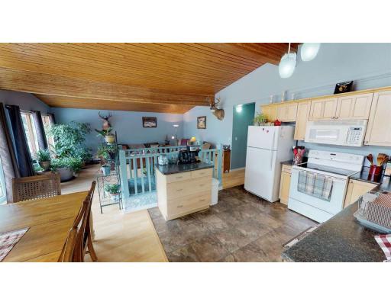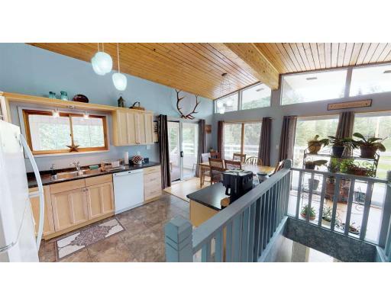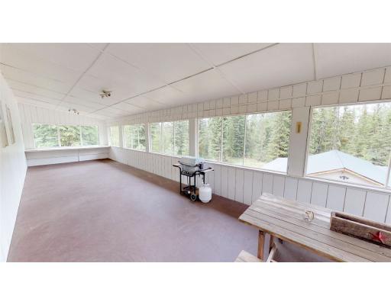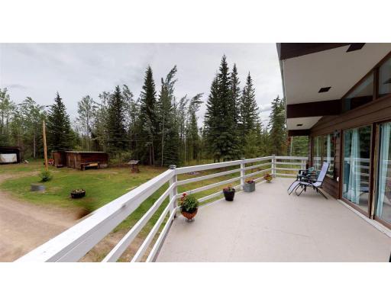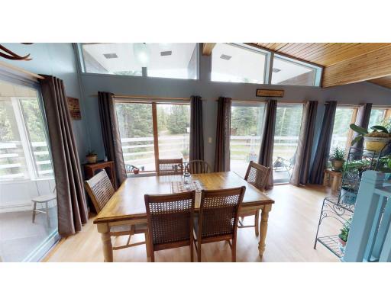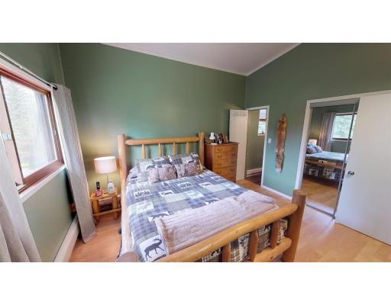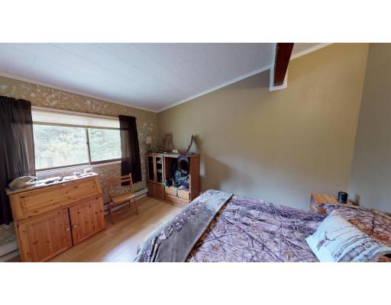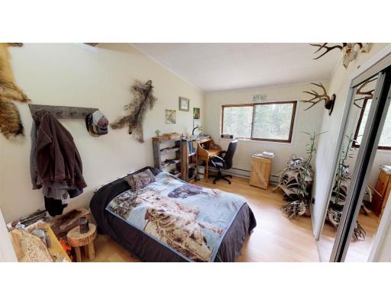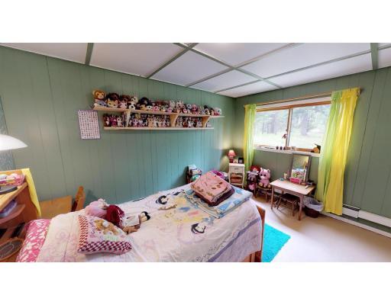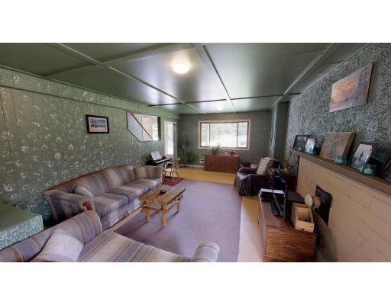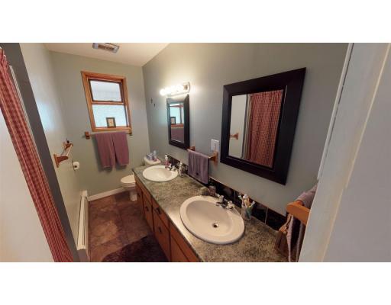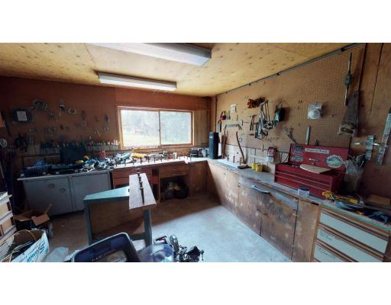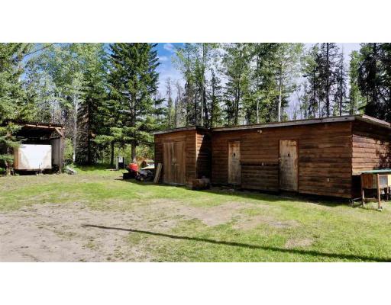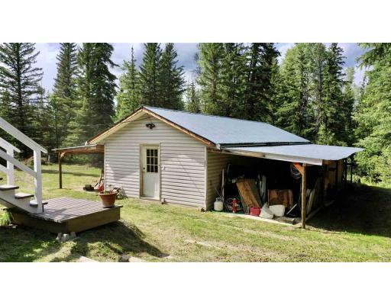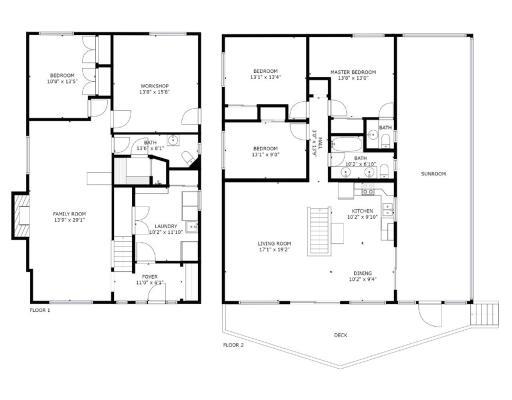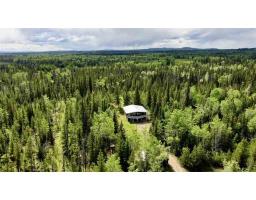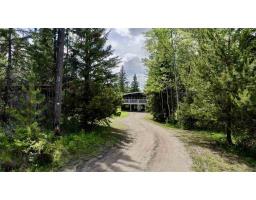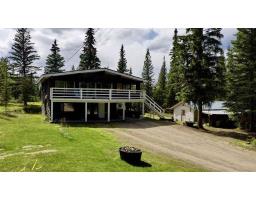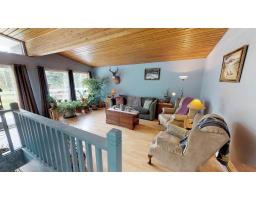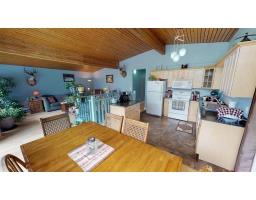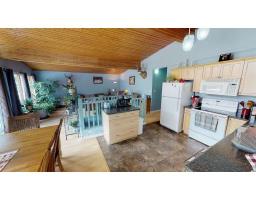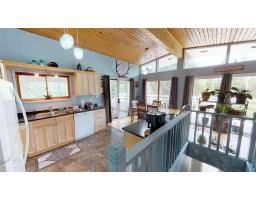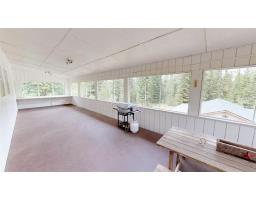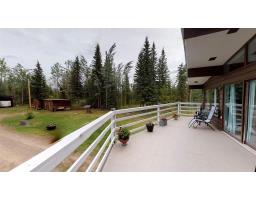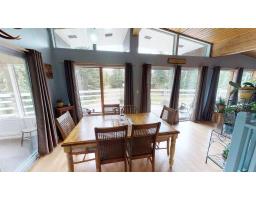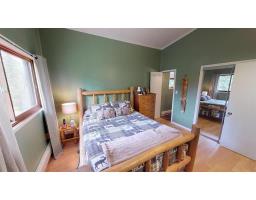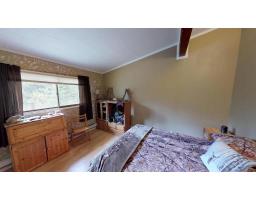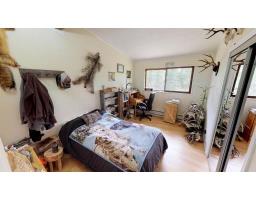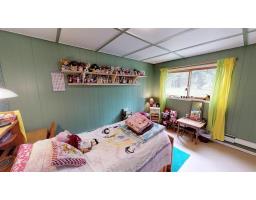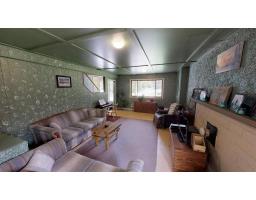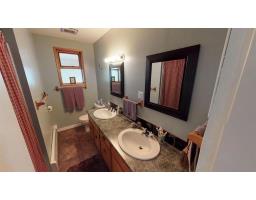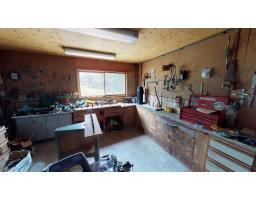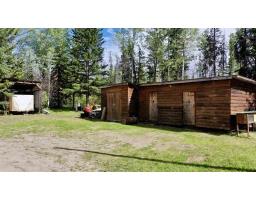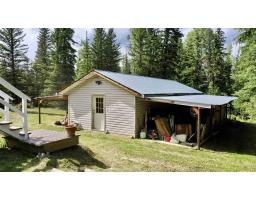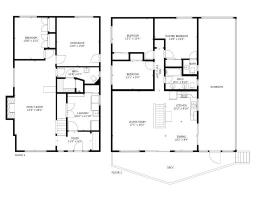5690 24 Highway Lone Butte, British Columbia V0K 2E2
4 Bedroom
3 Bathroom
2408 sqft
Acreage
$339,900
* PREC - Personal Real Estate Corporation. Bright and open floor plan on this 4 bedroom 3 bathroom home located in 5 private acres backing onto crown land. The well maintained home features vaulted ceilings, Huge sunroom/screened in porch, new roof, indoor sauna and new outdoor pellet boiler for efficient heating. There are several outbuildings including a spacious studio with power, water, heat and sewer. This home is completely private yet just a short drive form town. (id:22614)
Property Details
| MLS® Number | R2377327 |
| Property Type | Single Family |
| Structure | Workshop |
| View Type | Mountain View |
Building
| Bathroom Total | 3 |
| Bedrooms Total | 4 |
| Appliances | Sauna |
| Basement Development | Finished |
| Basement Type | Unknown (finished) |
| Constructed Date | 1980 |
| Construction Style Attachment | Detached |
| Fireplace Present | No |
| Foundation Type | Concrete Perimeter |
| Roof Material | Metal |
| Roof Style | Conventional |
| Stories Total | 2 |
| Size Interior | 2408 Sqft |
| Type | House |
| Utility Water | Drilled Well |
Land
| Acreage | Yes |
| Size Irregular | 220413.6 |
| Size Total | 220413.6 Sqft |
| Size Total Text | 220413.6 Sqft |
Rooms
| Level | Type | Length | Width | Dimensions |
|---|---|---|---|---|
| Lower Level | Bedroom 4 | 13 ft | 10 ft | 13 ft x 10 ft |
| Lower Level | Recreational, Games Room | 28 ft ,6 in | 13 ft ,3 in | 28 ft ,6 in x 13 ft ,3 in |
| Main Level | Living Room | 18 ft | 13 ft | 18 ft x 13 ft |
| Main Level | Kitchen | 9 ft | 7 ft | 9 ft x 7 ft |
| Main Level | Dining Room | 10 ft | 9 ft ,9 in | 10 ft x 9 ft ,9 in |
| Main Level | Master Bedroom | 13 ft | 10 ft | 13 ft x 10 ft |
| Main Level | Bedroom 2 | 12 ft ,1 in | 8 ft ,1 in | 12 ft ,1 in x 8 ft ,1 in |
| Main Level | Bedroom 3 | 13 ft | 10 ft | 13 ft x 10 ft |
https://www.realtor.ca/PropertyDetails.aspx?PropertyId=20770758
Interested?
Contact us for more information
David Jurek
Personal Real Estate Corporation
