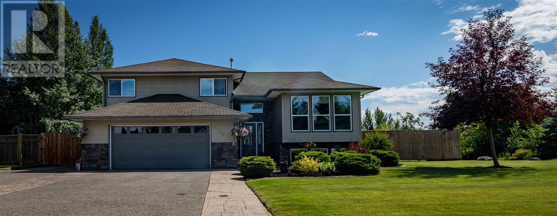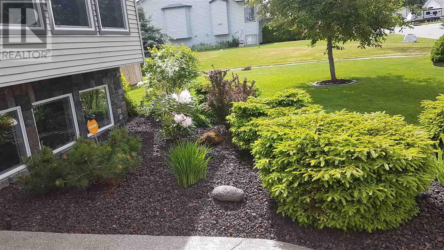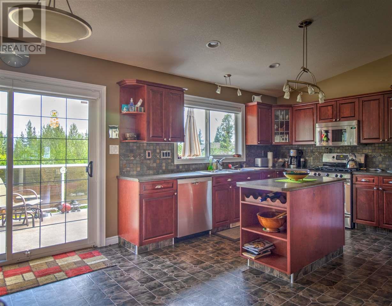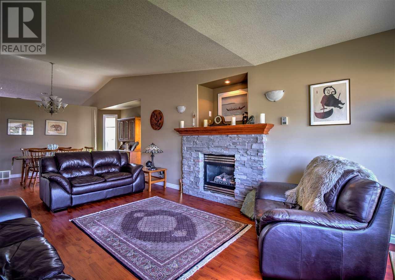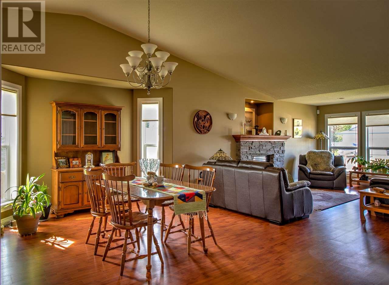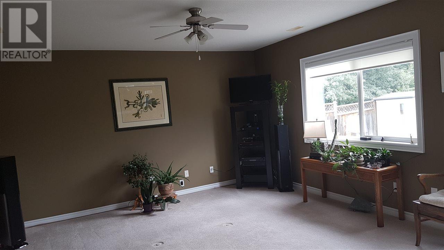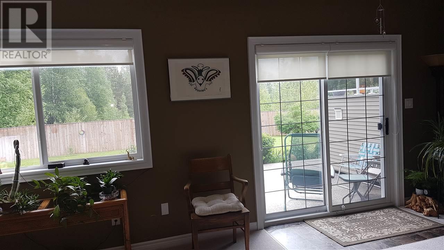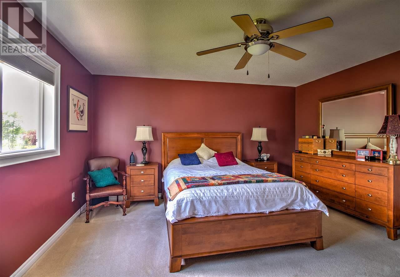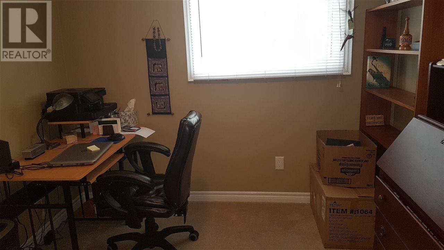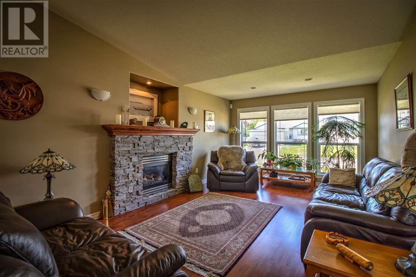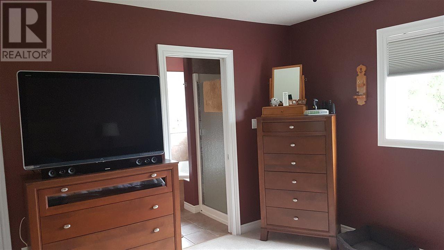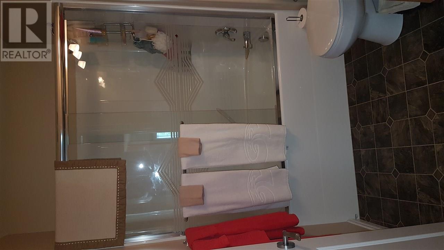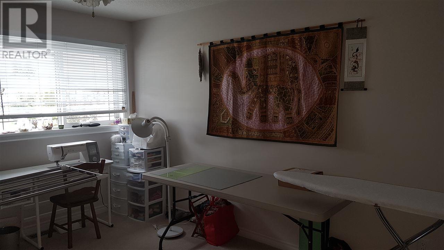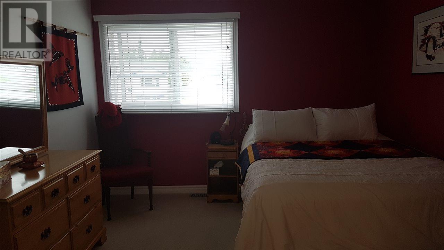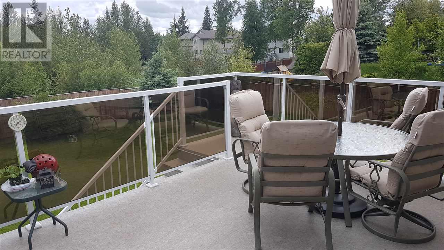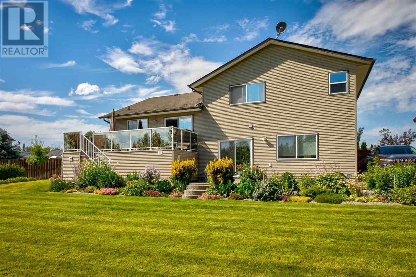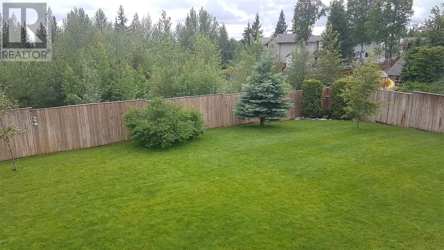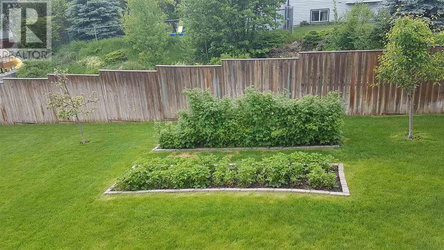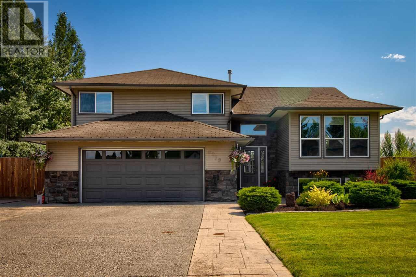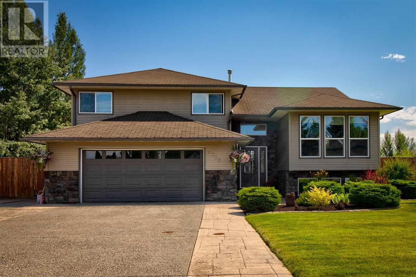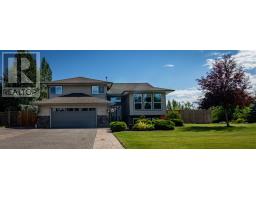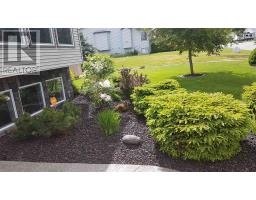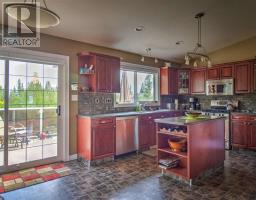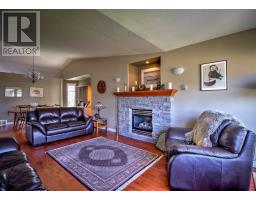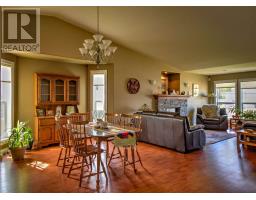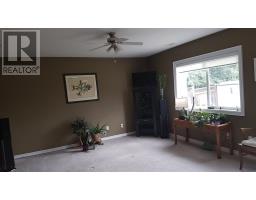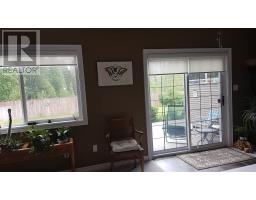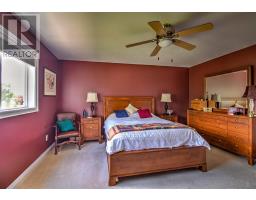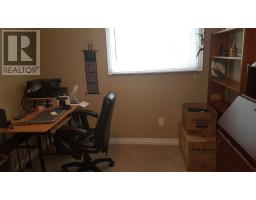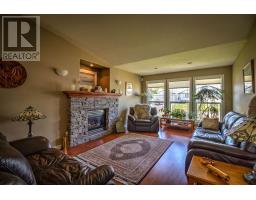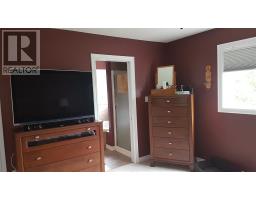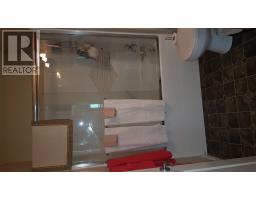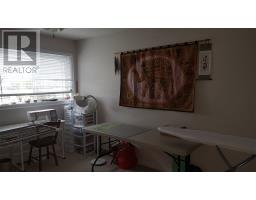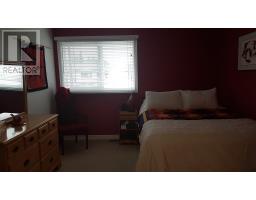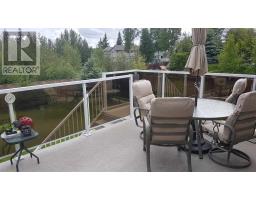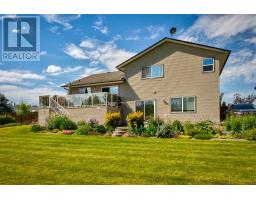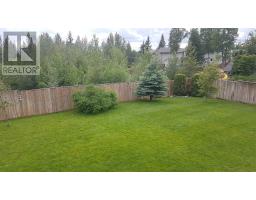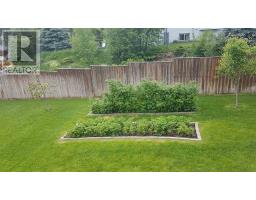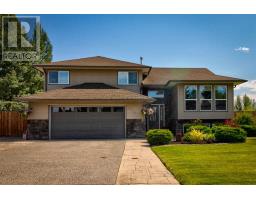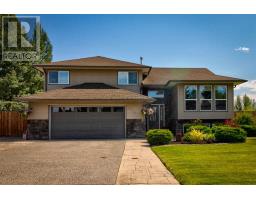3079 Rosemont Drive Prince George, British Columbia V2K 5B4
$599,000
Reduced for quick sale !Inviting 3 bdrm home, in a family neighbourhood, close to 3 schools,parks, walking trails, restaraunts, and shopping. The spacious home is surrounded by concrete flower beds of perennials, fruit trees, as well as lilacs & mountain ash. The fenced backyard has southern exposure for sun all day! There are also numerous berry bushes. Bsmt ceiling is insulated for sound. 2006 renos include fully finished basement, bathrooms, deck glass & dining room windows. All the windows have custom blinds & the home is bright & airy. Very quiet, private setting, surrounded by great neighbours, and green space behind backyard. R.V. parking. The front of the soffits/roof has been re-enforced for snow load, and if you need a 4th bedroom. One could be easily added in the basement! (id:22614)
Property Details
| MLS® Number | R2377743 |
| Property Type | Single Family |
| Storage Type | Storage |
Building
| Bathroom Total | 3 |
| Bedrooms Total | 4 |
| Appliances | Washer, Dryer, Refrigerator, Stove, Dishwasher |
| Basement Development | Finished |
| Basement Type | Unknown (finished) |
| Constructed Date | 2004 |
| Construction Style Attachment | Detached |
| Construction Style Split Level | Split Level |
| Fireplace Present | Yes |
| Fireplace Total | 1 |
| Foundation Type | Concrete Perimeter |
| Roof Material | Asphalt Shingle |
| Roof Style | Conventional |
| Stories Total | 3 |
| Size Interior | 3100 Sqft |
| Type | House |
| Utility Water | Municipal Water |
Land
| Acreage | No |
| Size Irregular | 12719.52 |
| Size Total | 12719.52 Sqft |
| Size Total Text | 12719.52 Sqft |
Rooms
| Level | Type | Length | Width | Dimensions |
|---|---|---|---|---|
| Above | Bedroom 2 | 9 ft | 9 ft | 9 ft x 9 ft |
| Above | Master Bedroom | 15 ft | 15 ft | 15 ft x 15 ft |
| Above | Bedroom 3 | 13 ft | 12 ft | 13 ft x 12 ft |
| Above | Bedroom 4 | |||
| Lower Level | Family Room | 15 ft | 22 ft | 15 ft x 22 ft |
| Main Level | Living Room | 12 ft | 22 ft | 12 ft x 22 ft |
| Main Level | Dining Room | 11 ft | 11 ft | 11 ft x 11 ft |
| Main Level | Kitchen | 12 ft | 22 ft | 12 ft x 22 ft |
https://www.realtor.ca/PropertyDetails.aspx?PropertyId=20775588
Interested?
Contact us for more information
