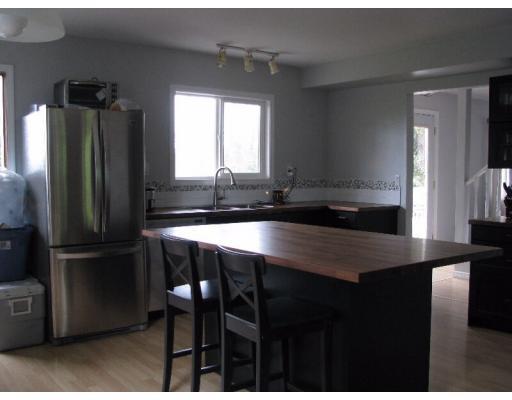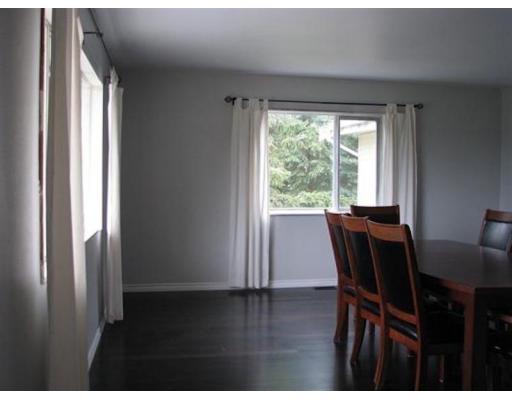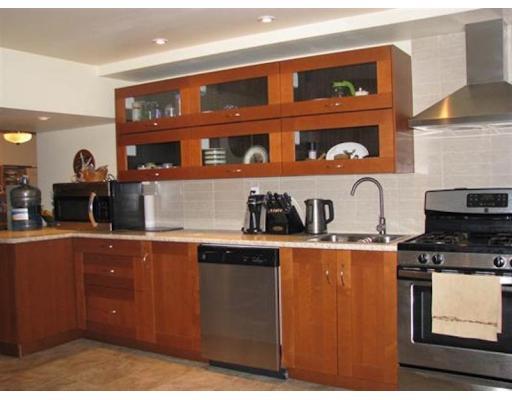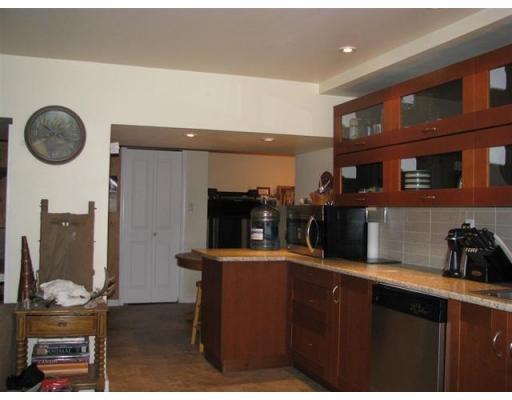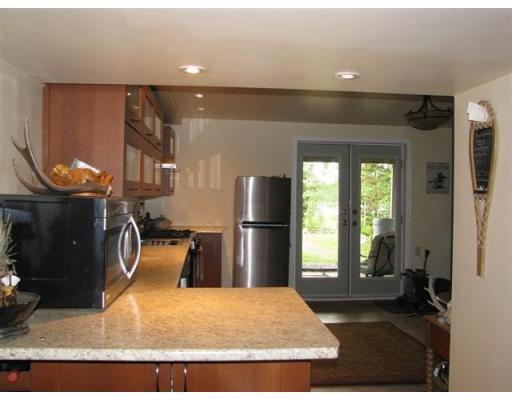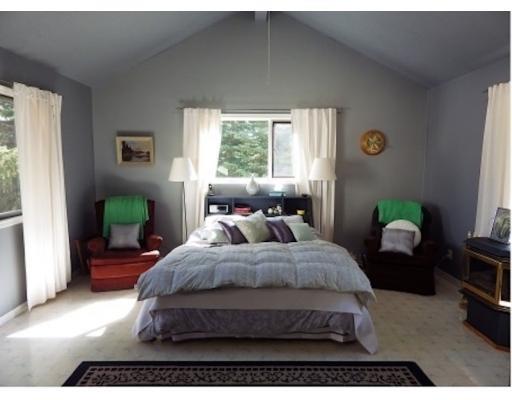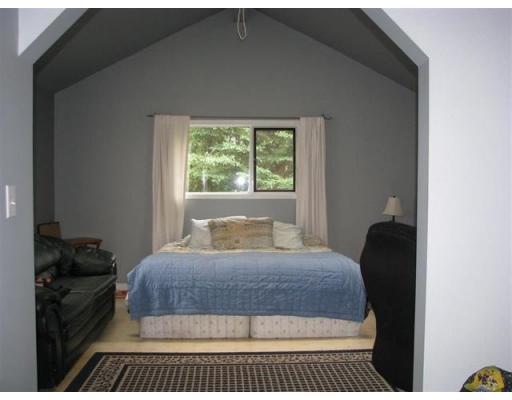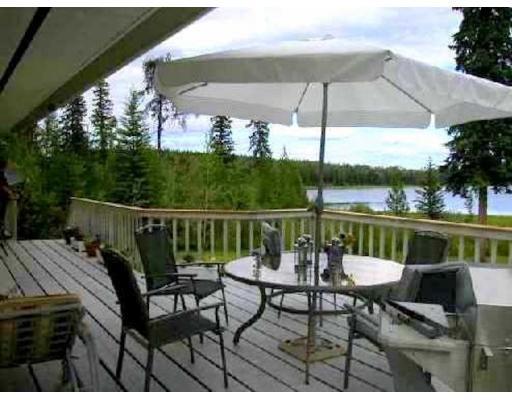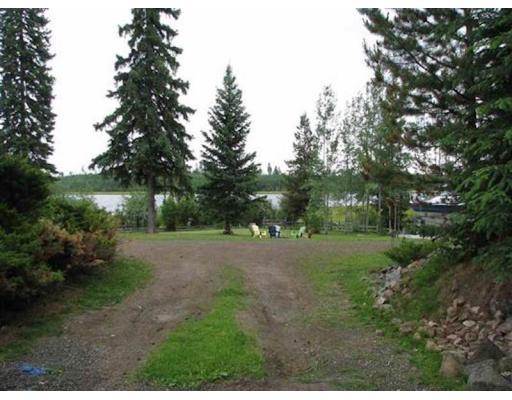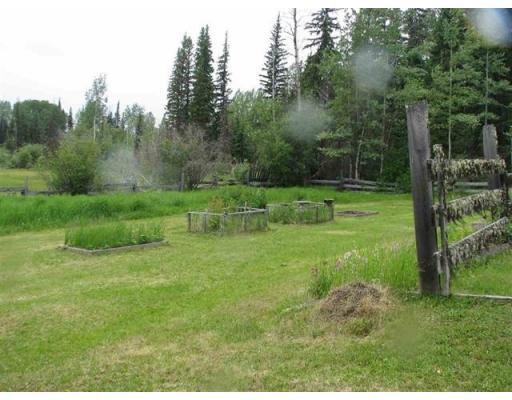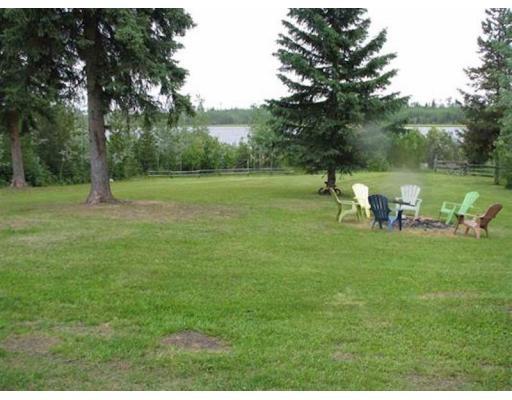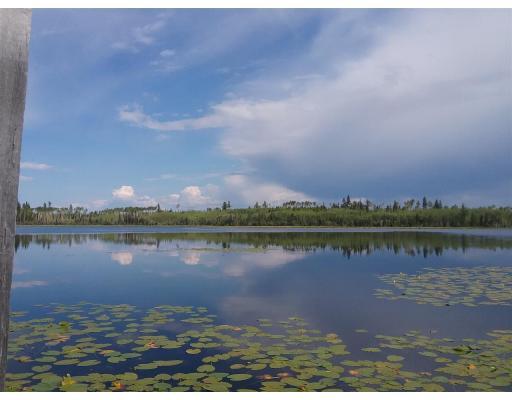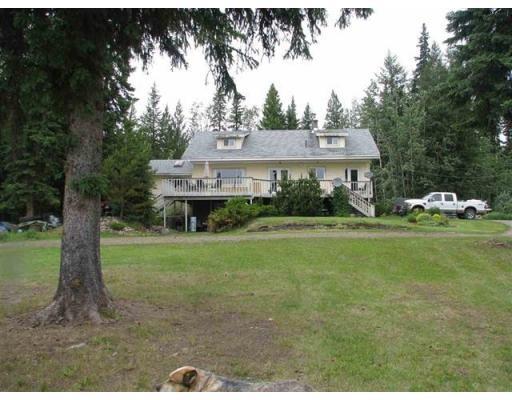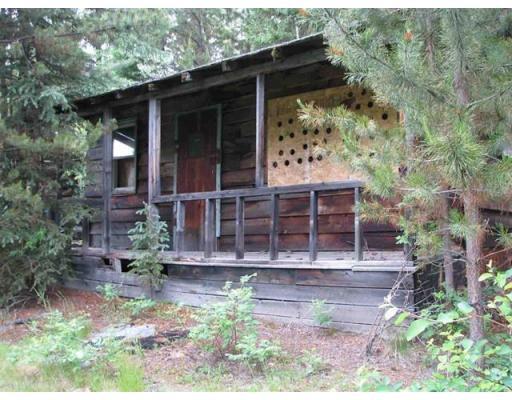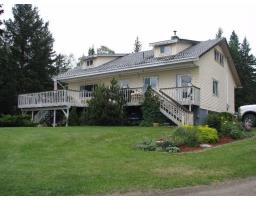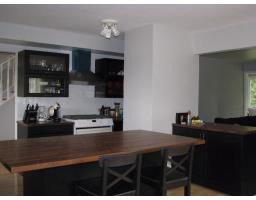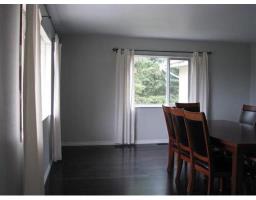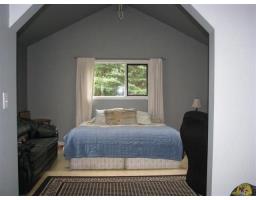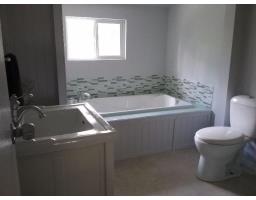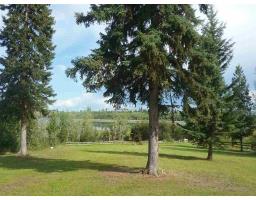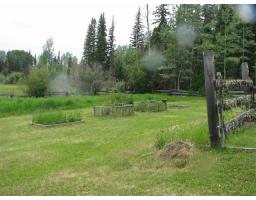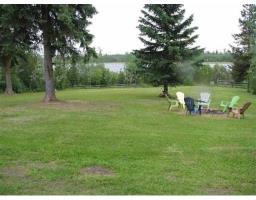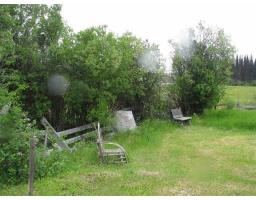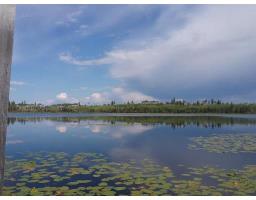4880 Bells Lake Road Horsefly, British Columbia V0L 1L0
$499,000
Own your own lake! How about 1/2 of Sausser Lake! 2700 sq ft of easy-access waterfront. This lake is full of natural shrimp-fed rainbow trout--the fly-fisherman's dream! Incredible privacy--just you, the wilderness, the elk/moose/deer/bear/wolf/cats/loons and others. Useable sand and peacefully quiet 87.66-acre lot with some older cabins, backing onto miles and miles of Crown land, forest and trails on 2 sides. Bring the family--this 6-bedroom, 2-storey home features a wraparound deck (to enjoy the view) and a newly renovated open-concept kitchen with large, spacious rooms, 4 bathrooms, skylight and whirlpool tub. Recently renovated full basement has a 1-bedroom mother-in-law suite. 30 minutes from 150 Mile House...come and take a look!! (id:22614)
Property Details
| MLS® Number | R2377815 |
| Property Type | Single Family |
| Storage Type | Storage |
| View Type | Lake View |
| Water Front Type | Waterfront |
Building
| Bathroom Total | 4 |
| Bedrooms Total | 6 |
| Appliances | Washer, Dryer, Refrigerator, Stove, Dishwasher, Jetted Tub, Satellite Dish |
| Basement Development | Partially Finished |
| Basement Type | Unknown (partially Finished) |
| Constructed Date | 1976 |
| Construction Style Attachment | Detached |
| Fire Protection | Smoke Detectors |
| Fireplace Present | Yes |
| Fireplace Total | 1 |
| Fixture | Drapes/window Coverings |
| Foundation Type | Concrete Perimeter |
| Roof Material | Asphalt Shingle |
| Roof Style | Conventional |
| Stories Total | 3 |
| Size Interior | 4106 Sqft |
| Type | House |
| Utility Water | Drilled Well |
Land
| Acreage | Yes |
| Landscape Features | Garden Area |
| Size Irregular | 87.66 |
| Size Total | 87.66 Ac |
| Size Total Text | 87.66 Ac |
Rooms
| Level | Type | Length | Width | Dimensions |
|---|---|---|---|---|
| Above | Bedroom 2 | 19 ft | 15 ft ,4 in | 19 ft x 15 ft ,4 in |
| Above | Bedroom 3 | 15 ft ,2 in | 12 ft | 15 ft ,2 in x 12 ft |
| Above | Bedroom 4 | 15 ft ,5 in | 15 ft | 15 ft ,5 in x 15 ft |
| Above | Bedroom 5 | 15 ft | 12 ft | 15 ft x 12 ft |
| Basement | Living Room | 15 ft ,8 in | 15 ft ,4 in | 15 ft ,8 in x 15 ft ,4 in |
| Basement | Kitchen | 15 ft ,8 in | 10 ft | 15 ft ,8 in x 10 ft |
| Basement | Bedroom 6 | 15 ft | 15 ft | 15 ft x 15 ft |
| Basement | Pantry | 5 ft | 4 ft | 5 ft x 4 ft |
| Basement | Office | 11 ft ,2 in | 11 ft | 11 ft ,2 in x 11 ft |
| Main Level | Kitchen | 19 ft | 9 ft ,3 in | 19 ft x 9 ft ,3 in |
| Main Level | Dining Room | 16 ft | 8 ft ,2 in | 16 ft x 8 ft ,2 in |
| Main Level | Living Room | 18 ft | 15 ft ,6 in | 18 ft x 15 ft ,6 in |
| Main Level | Master Bedroom | 30 ft ,3 in | 15 ft ,6 in | 30 ft ,3 in x 15 ft ,6 in |
| Main Level | Family Room | 17 ft ,5 in | 15 ft ,6 in | 17 ft ,5 in x 15 ft ,6 in |
| Main Level | Mud Room | 15 ft | 4 ft ,5 in | 15 ft x 4 ft ,5 in |
https://www.realtor.ca/PropertyDetails.aspx?PropertyId=20776110
Interested?
Contact us for more information

