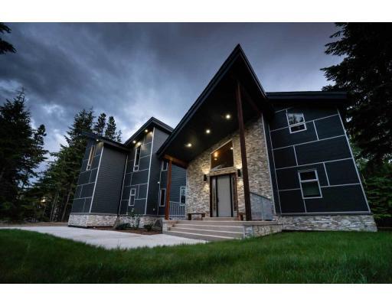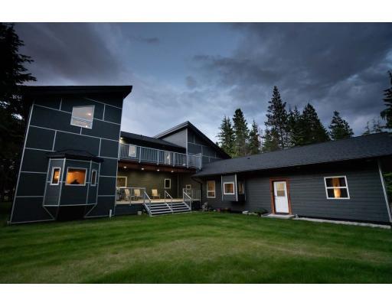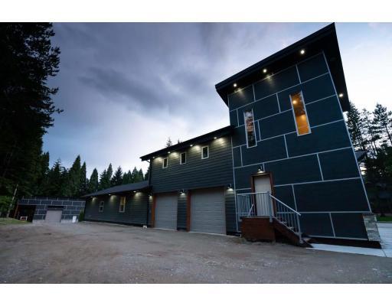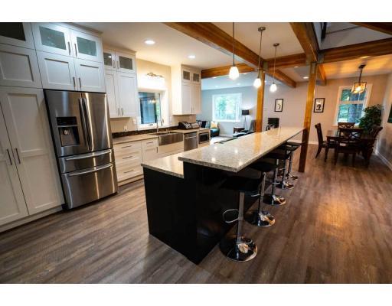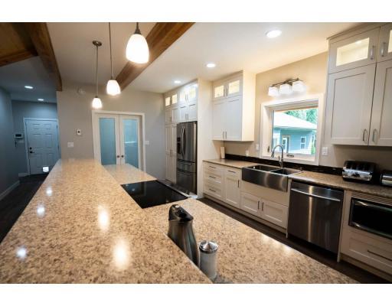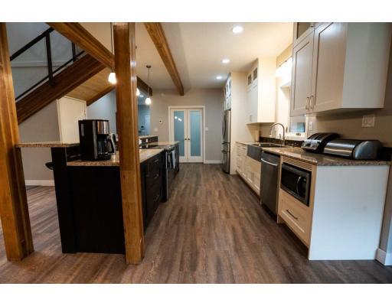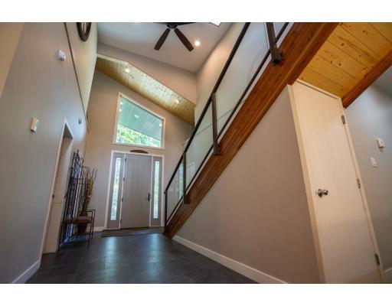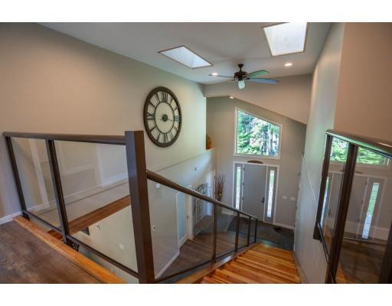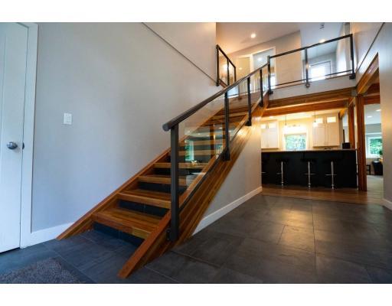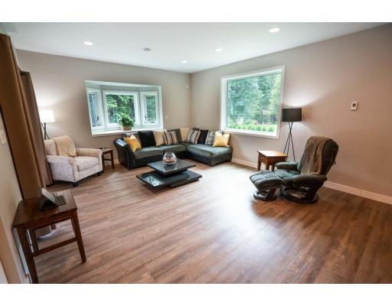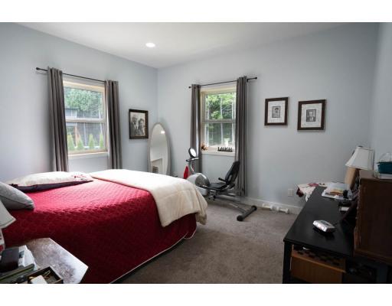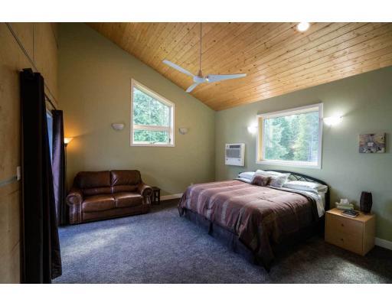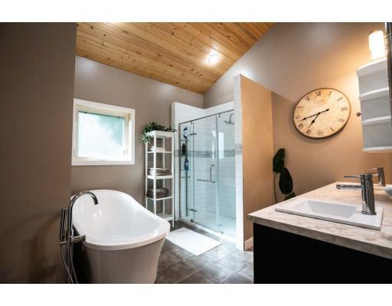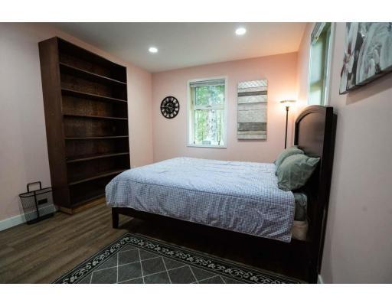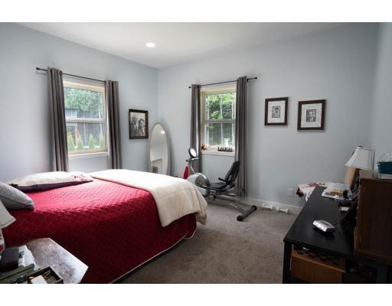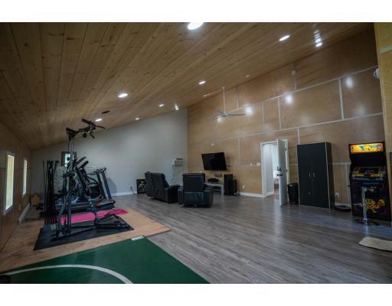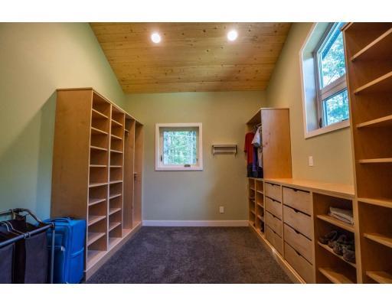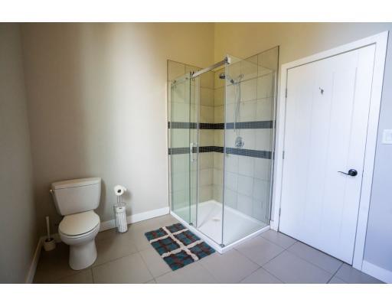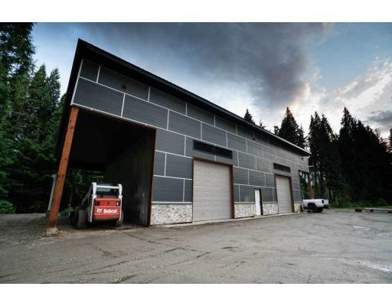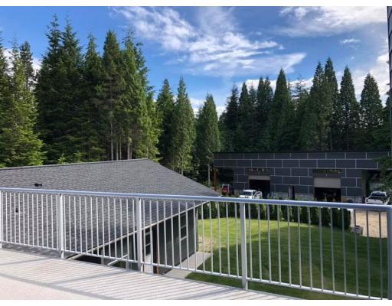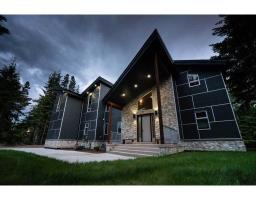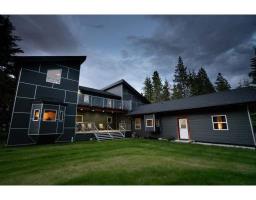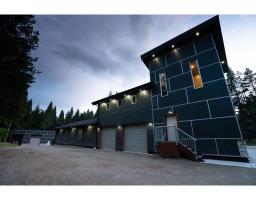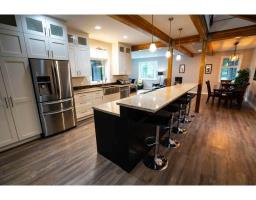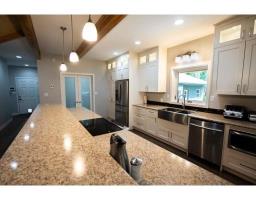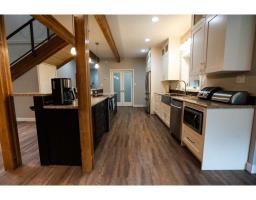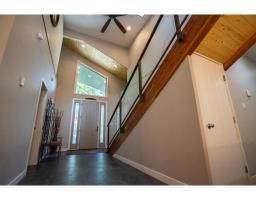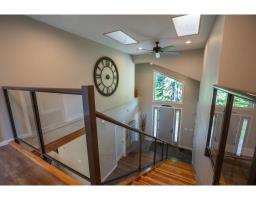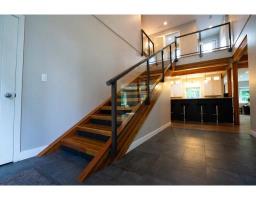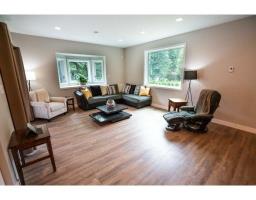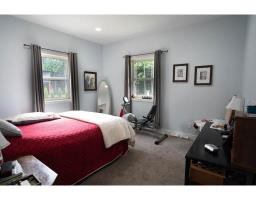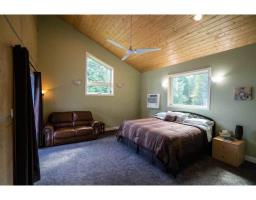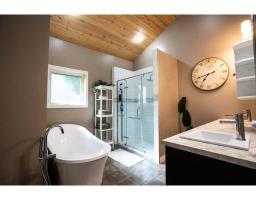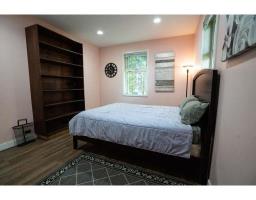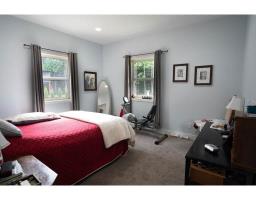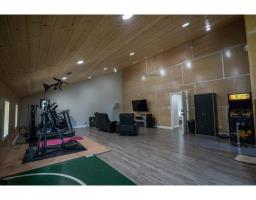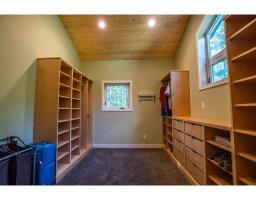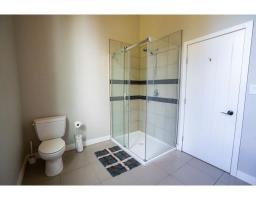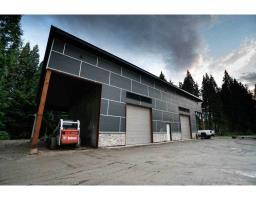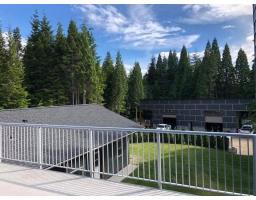155 Dewberry Street Kitimat, British Columbia V8C 0A1
$1,295,000
* PREC - Personal Real Estate Corporation. Beautiful, one-of-a-kind home sitting on just under 2.5 acres of land in sought-after Strawberry Meadows. A spacious 5-bedroom 3-bath house with a 2-bedroom 2-bath attached ground-floor suite--complete with accessible bathroom. Westcoast modern burb appeal, with grand entry and statement staircase with glass railings and 18' ceilings, open-plan kitchen/living/dining area with exposed laminated beams and big, triple-glazed windows taking in the property and access to a side deck off your large living room. Upstairs you'll find a spacious master suite, complete with 5-pc bathroom and large walk-in closet plus 2 additional spacious bedrooms. Bonus room above the garage has a 3-pc bathroom and would make a great family room or rentable studio suite (with separate entry). 2-car garage and detached 32'x84' shop with kitchen and bath. (id:22614)
Property Details
| MLS® Number | R2377848 |
| Property Type | Single Family |
| View Type | Mountain View |
Building
| Bathroom Total | 5 |
| Bedrooms Total | 7 |
| Appliances | Washer, Dryer, Refrigerator, Stove, Dishwasher |
| Basement Type | Crawl Space |
| Constructed Date | 2014 |
| Construction Style Attachment | Detached |
| Fireplace Present | No |
| Foundation Type | Concrete Perimeter |
| Roof Material | Asphalt Shingle |
| Roof Style | Conventional |
| Stories Total | 2 |
| Size Interior | 5734 Sqft |
| Type | House |
| Utility Water | Municipal Water |
Land
| Acreage | Yes |
| Size Irregular | 2.41 |
| Size Total | 2.41 Ac |
| Size Total Text | 2.41 Ac |
Rooms
| Level | Type | Length | Width | Dimensions |
|---|---|---|---|---|
| Above | Master Bedroom | 40 ft ,7 in | 14 ft ,7 in | 40 ft ,7 in x 14 ft ,7 in |
| Above | Bedroom 4 | 12 ft ,4 in | 13 ft ,1 in | 12 ft ,4 in x 13 ft ,1 in |
| Above | Bedroom 5 | 12 ft ,4 in | 16 ft ,1 in | 12 ft ,4 in x 16 ft ,1 in |
| Above | Recreational, Games Room | 23 ft ,3 in | 32 ft ,1 in | 23 ft ,3 in x 32 ft ,1 in |
| Above | Laundry Room | 7 ft ,6 in | 7 ft ,1 in | 7 ft ,6 in x 7 ft ,1 in |
| Main Level | Kitchen | 15 ft ,4 in | 17 ft ,4 in | 15 ft ,4 in x 17 ft ,4 in |
| Main Level | Living Room | 15 ft ,3 in | 18 ft | 15 ft ,3 in x 18 ft |
| Main Level | Dining Room | 15 ft ,3 in | 18 ft | 15 ft ,3 in x 18 ft |
| Main Level | Office | 11 ft ,1 in | 10 ft ,1 in | 11 ft ,1 in x 10 ft ,1 in |
| Main Level | Bedroom 2 | 15 ft ,3 in | 11 ft ,1 in | 15 ft ,3 in x 11 ft ,1 in |
| Main Level | Bedroom 3 | 12 ft ,9 in | 12 ft ,1 in | 12 ft ,9 in x 12 ft ,1 in |
| Main Level | Kitchen | 15 ft ,1 in | 19 ft ,5 in | 15 ft ,1 in x 19 ft ,5 in |
| Main Level | Dining Room | 9 ft ,9 in | 10 ft ,1 in | 9 ft ,9 in x 10 ft ,1 in |
| Main Level | Living Room | 15 ft ,1 in | 17 ft ,7 in | 15 ft ,1 in x 17 ft ,7 in |
| Main Level | Master Bedroom | 12 ft ,8 in | 11 ft ,9 in | 12 ft ,8 in x 11 ft ,9 in |
| Main Level | Bedroom 6 | 9 ft ,7 in | 10 ft ,5 in | 9 ft ,7 in x 10 ft ,5 in |
| Main Level | Laundry Room | 9 ft ,5 in | 6 ft ,1 in | 9 ft ,5 in x 6 ft ,1 in |
https://www.realtor.ca/PropertyDetails.aspx?PropertyId=20776456
Interested?
Contact us for more information
Annelise Miller
Personal Real Estate Corporation
Hayley Vilness
