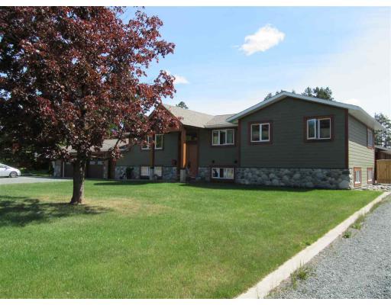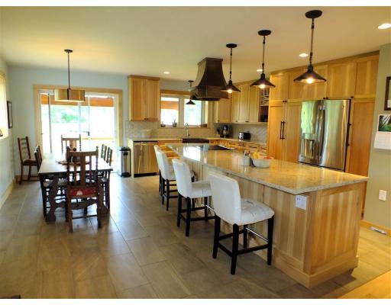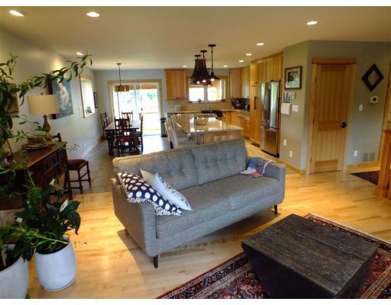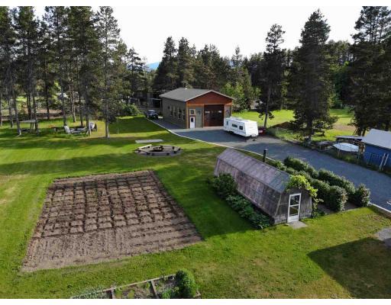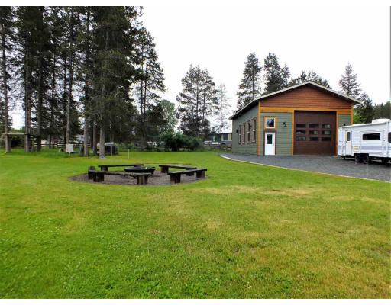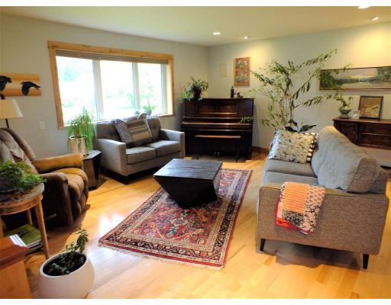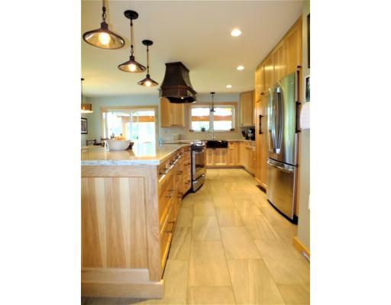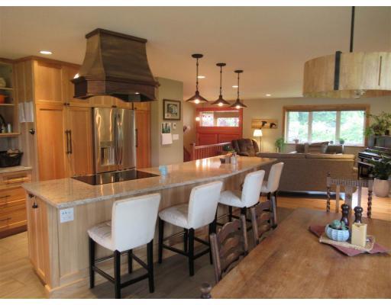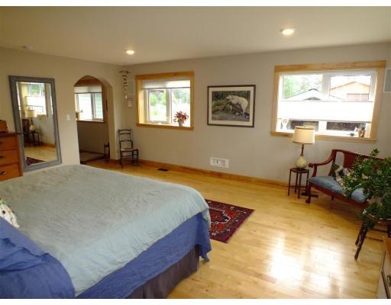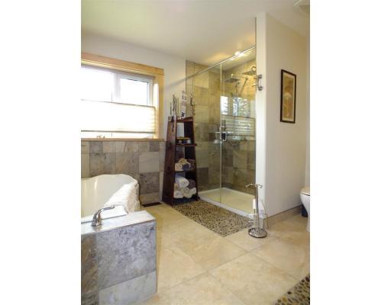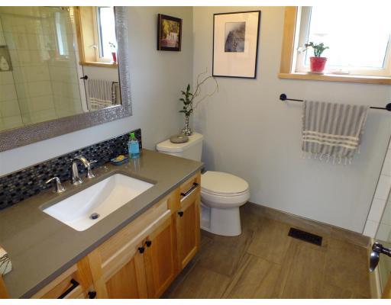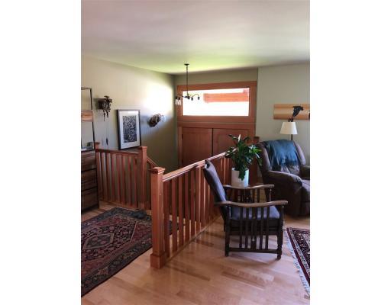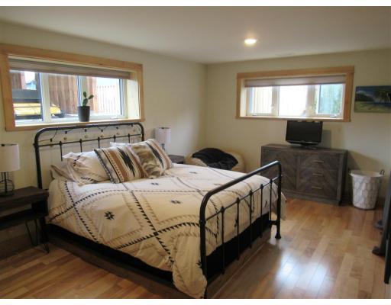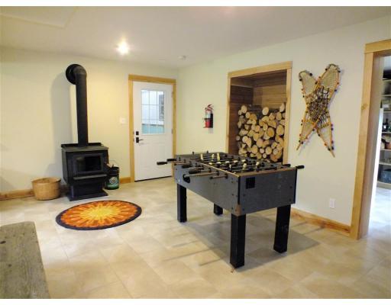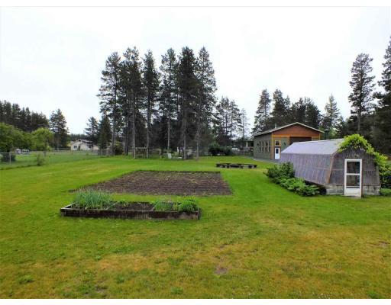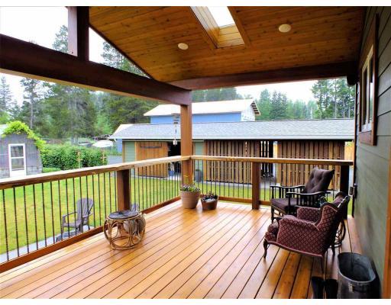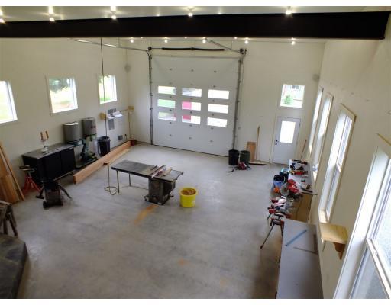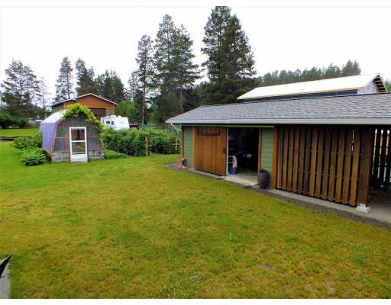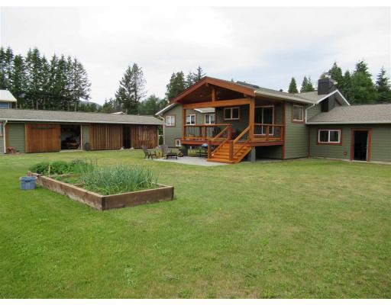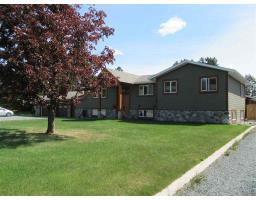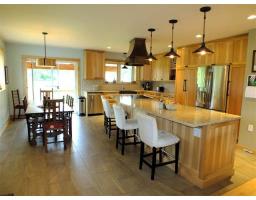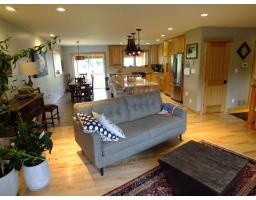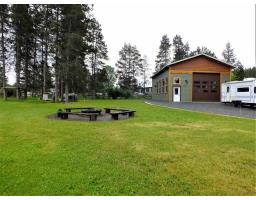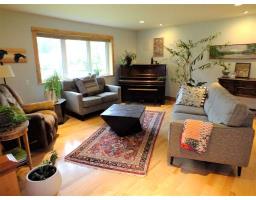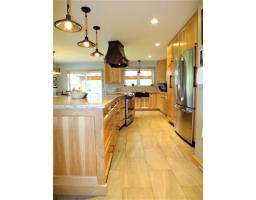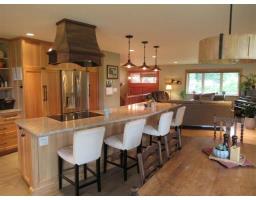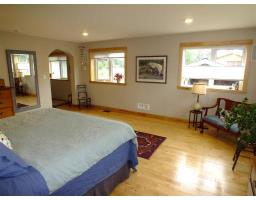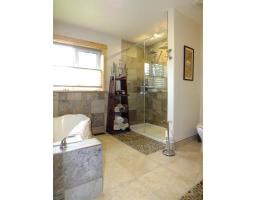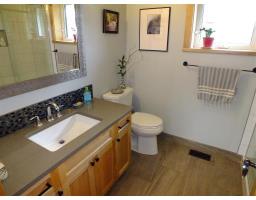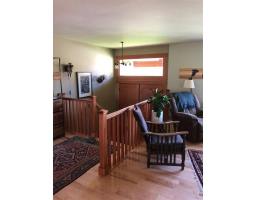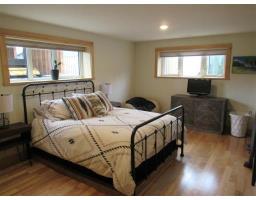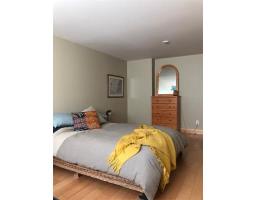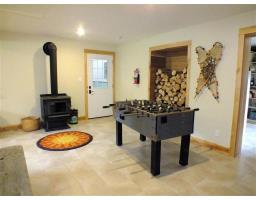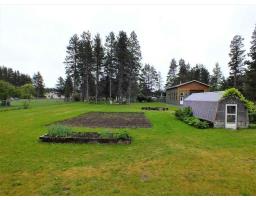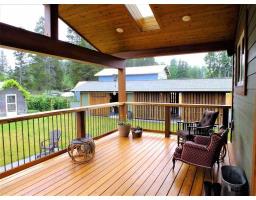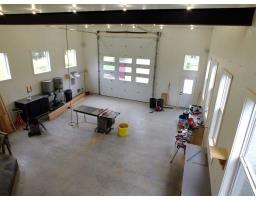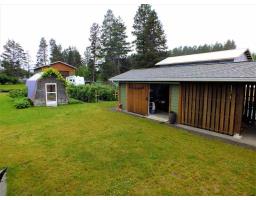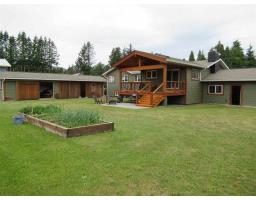5135 Mcconnell Avenue Terrace, British Columbia V8G 4W9
$949,900
Outstanding best describes this extensively remodeled 5 bdrm family home situated on a prime 1.13 Acres with Detached 30x50 ft shop on the bench. Within walking distance to the desirable Uplands School catchment area you will be impressed with all the architectural upgrades throughout. Well appointed kitchen has been well thought out and is perfect for gatherings with oversize granite island, granite countertops, maple cabinets, heated tile floors & stainless steel appliances. Warm and inviting living room features bright picture window and gleaming hardwood floors. Retreat to Master suite with generous walk-in closet and ensuite with deep soaker tub and double steam shower. Cozy family room down with 2 generous bedrooms and possibility of 5 bdrm with the inclusion of office. Spacious utility rm down. Relax on the covered sundeck which overlooks a park-like fenced backyard offering 320 ft heated greenhouse, raised garden beds and 30x50 ft heated shop w/mezzanine & 2 pc bath. All renos done in 2014 (id:22614)
Property Details
| MLS® Number | R2378225 |
| Property Type | Single Family |
| Storage Type | Storage |
| Structure | Workshop |
Building
| Bathroom Total | 3 |
| Bedrooms Total | 4 |
| Appliances | Washer, Dryer, Refrigerator, Stove, Dishwasher |
| Architectural Style | Split Level Entry |
| Basement Type | Full |
| Constructed Date | 1970 |
| Construction Style Attachment | Detached |
| Fireplace Present | Yes |
| Fireplace Total | 1 |
| Foundation Type | Concrete Perimeter |
| Roof Material | Asphalt Shingle |
| Roof Style | Conventional |
| Stories Total | 2 |
| Size Interior | 3390 Sqft |
| Type | House |
| Utility Water | Municipal Water |
Land
| Acreage | Yes |
| Landscape Features | Garden Area |
| Size Irregular | 1.13 |
| Size Total | 1.13 Ac |
| Size Total Text | 1.13 Ac |
Rooms
| Level | Type | Length | Width | Dimensions |
|---|---|---|---|---|
| Basement | Family Room | 15 ft ,4 in | 10 ft ,8 in | 15 ft ,4 in x 10 ft ,8 in |
| Basement | Utility Room | 11 ft ,6 in | 10 ft ,9 in | 11 ft ,6 in x 10 ft ,9 in |
| Basement | Storage | 18 ft | 10 ft ,7 in | 18 ft x 10 ft ,7 in |
| Basement | Bedroom 3 | 18 ft ,6 in | 10 ft ,8 in | 18 ft ,6 in x 10 ft ,8 in |
| Basement | Bedroom 4 | 18 ft ,6 in | 11 ft ,5 in | 18 ft ,6 in x 11 ft ,5 in |
| Basement | Office | 10 ft ,8 in | 13 ft ,4 in | 10 ft ,8 in x 13 ft ,4 in |
| Main Level | Kitchen | 19 ft | 18 ft ,6 in | 19 ft x 18 ft ,6 in |
| Main Level | Living Room | 17 ft | 15 ft ,6 in | 17 ft x 15 ft ,6 in |
| Main Level | Foyer | 15 ft ,6 in | 7 ft | 15 ft ,6 in x 7 ft |
| Main Level | Master Bedroom | 18 ft ,9 in | 15 ft ,6 in | 18 ft ,9 in x 15 ft ,6 in |
| Main Level | Bedroom 2 | 12 ft ,4 in | 12 ft ,3 in | 12 ft ,4 in x 12 ft ,3 in |
| Main Level | Den | 10 ft ,4 in | 8 ft ,2 in | 10 ft ,4 in x 8 ft ,2 in |
https://www.realtor.ca/PropertyDetails.aspx?PropertyId=20781821
Interested?
Contact us for more information
