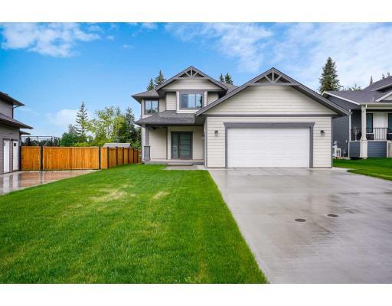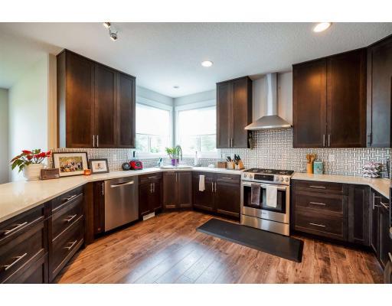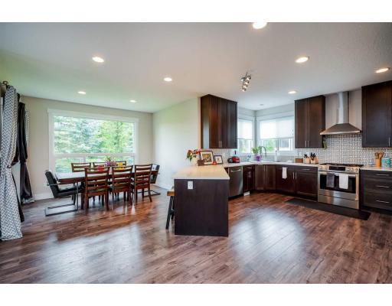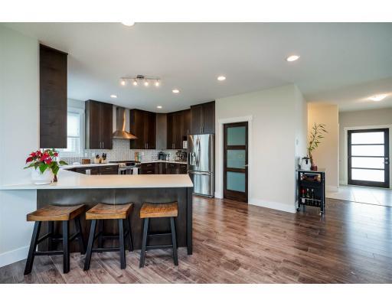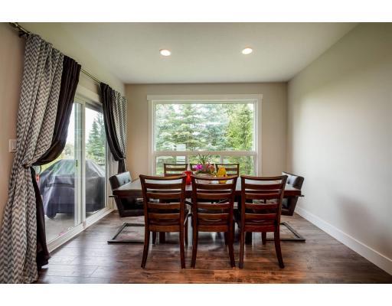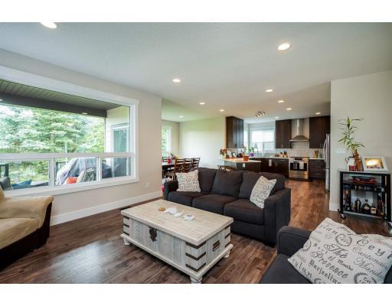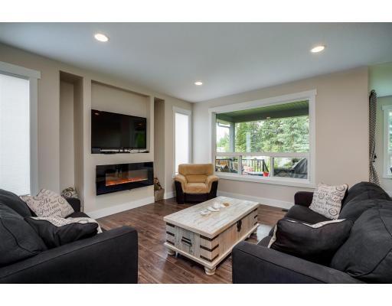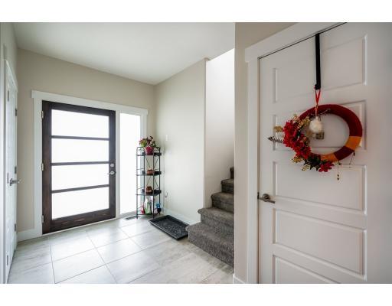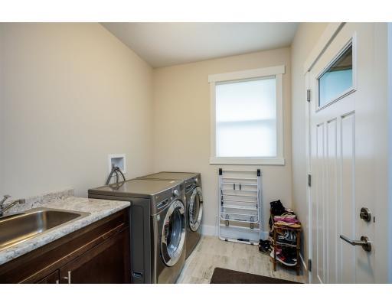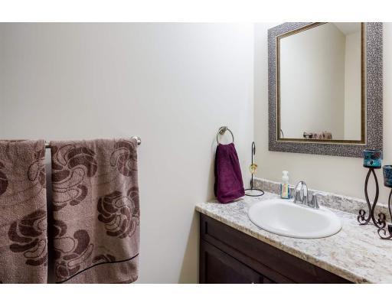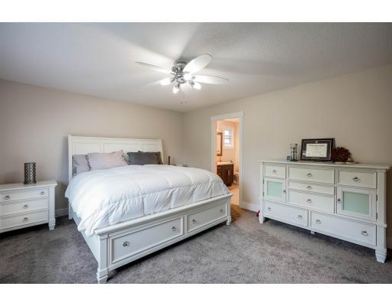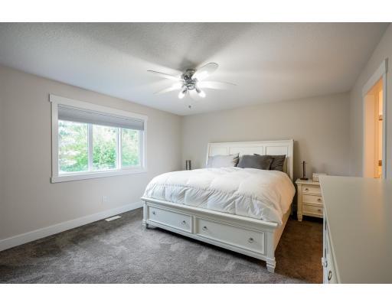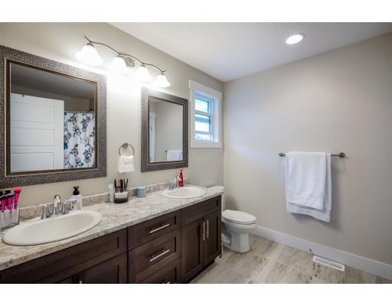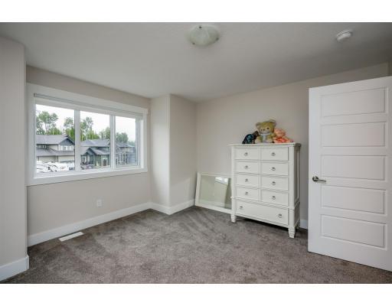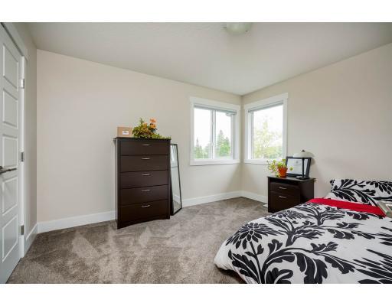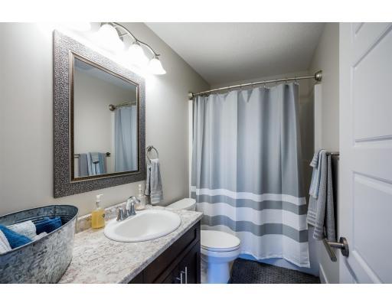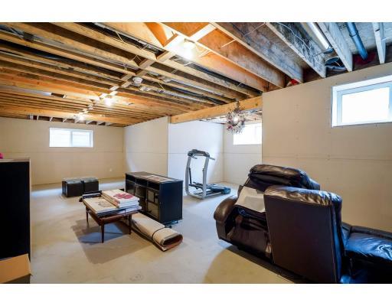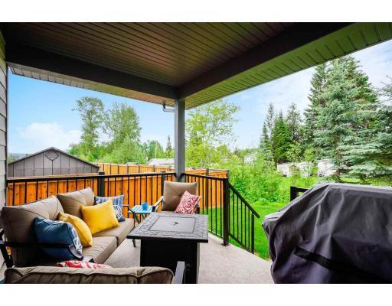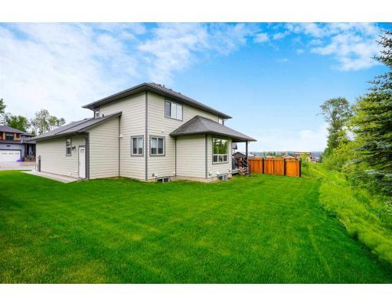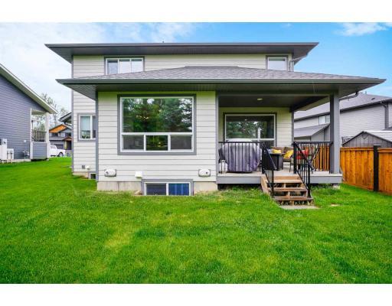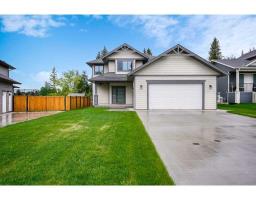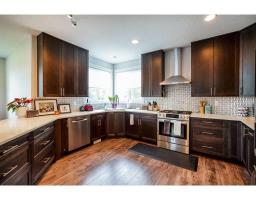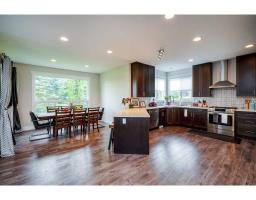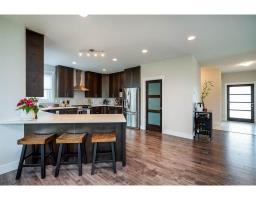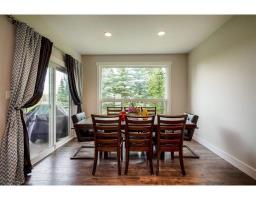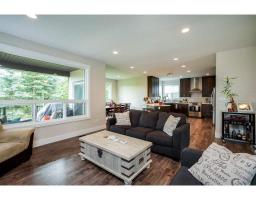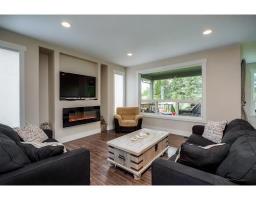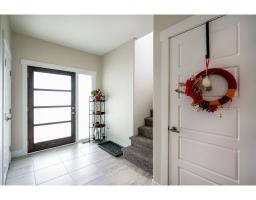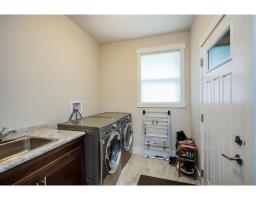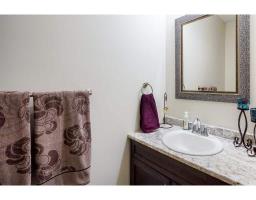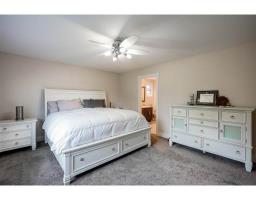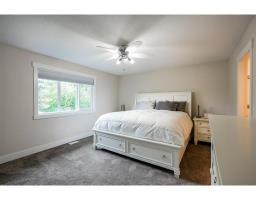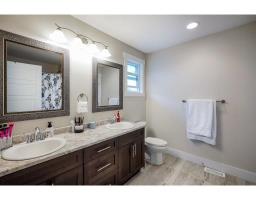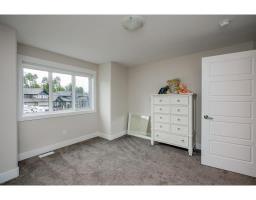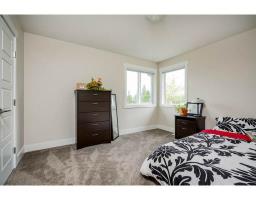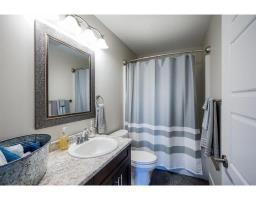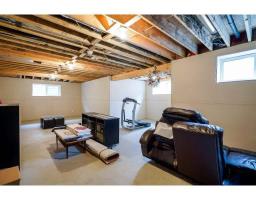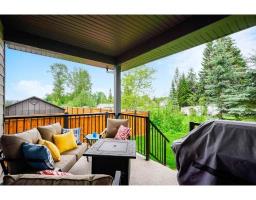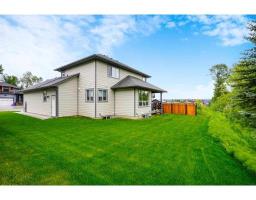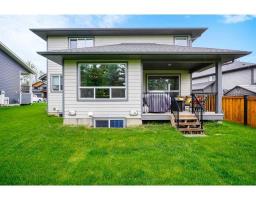3825 Barnes Drive Prince George, British Columbia V2N 0G4
$579,900
This amazing 3 bedroom, 3 bathroom, 2 storey family home with full basement offers 1949 finished square feet with an additional 1022 unfinished square feet in the basement. Want a man-cave? Need a suite? Either way, this home is ready for your family. Huge kitchen with quality stainless steel appliances, a pantry, loads of counter space opens nicely to the eating area and the family room. Master bedroom offers a full 5 piece ensuite and a large walk-in-closet. Separate outside basement entrance and roughed-in plumbing offers easy suite potential. Just minutes to tons of amenities. Convenient main floor laundry. Quick possession available. Still covered under new 10 year home warranty. Exterior measurements taken from plan. Lot size taken from BC Tax Assessment. Buyer to verify. (id:22614)
Property Details
| MLS® Number | R2378490 |
| Property Type | Single Family |
Building
| Bathroom Total | 3 |
| Bedrooms Total | 3 |
| Appliances | Washer, Dryer, Refrigerator, Stove, Dishwasher |
| Basement Development | Finished |
| Basement Type | Full (finished) |
| Constructed Date | 2016 |
| Construction Style Attachment | Detached |
| Fire Protection | Smoke Detectors |
| Fireplace Present | Yes |
| Fireplace Total | 1 |
| Foundation Type | Concrete Perimeter |
| Roof Material | Asphalt Shingle |
| Roof Style | Conventional |
| Stories Total | 3 |
| Size Interior | 1949 Sqft |
| Type | House |
| Utility Water | Municipal Water |
Land
| Acreage | No |
| Size Irregular | 0.16 |
| Size Total | 0.16 Ac |
| Size Total Text | 0.16 Ac |
Rooms
| Level | Type | Length | Width | Dimensions |
|---|---|---|---|---|
| Above | Bedroom 2 | 13 ft | 12 ft ,5 in | 13 ft x 12 ft ,5 in |
| Above | Bedroom 3 | 11 ft ,5 in | 12 ft ,4 in | 11 ft ,5 in x 12 ft ,4 in |
| Above | Master Bedroom | 15 ft ,8 in | 13 ft | 15 ft ,8 in x 13 ft |
| Basement | Other | 12 ft ,4 in | 8 ft ,3 in | 12 ft ,4 in x 8 ft ,3 in |
| Basement | Utility Room | 7 ft ,6 in | 6 ft ,4 in | 7 ft ,6 in x 6 ft ,4 in |
| Basement | Recreational, Games Room | 32 ft ,8 in | 13 ft ,8 in | 32 ft ,8 in x 13 ft ,8 in |
| Lower Level | Other | 5 ft ,1 in | 15 ft ,1 in | 5 ft ,1 in x 15 ft ,1 in |
| Main Level | Kitchen | 16 ft ,6 in | 14 ft ,5 in | 16 ft ,6 in x 14 ft ,5 in |
| Main Level | Eating Area | 9 ft | 11 ft ,1 in | 9 ft x 11 ft ,1 in |
| Main Level | Family Room | 13 ft | 14 ft ,7 in | 13 ft x 14 ft ,7 in |
| Main Level | Pantry | 5 ft ,7 in | 5 ft ,7 in | 5 ft ,7 in x 5 ft ,7 in |
| Main Level | Foyer | 8 ft ,6 in | 7 ft | 8 ft ,6 in x 7 ft |
| Main Level | Laundry Room | 7 ft | 8 ft ,8 in | 7 ft x 8 ft ,8 in |
https://www.realtor.ca/PropertyDetails.aspx?PropertyId=20786965
Interested?
Contact us for more information
Daniel Strickland
www.danstrickland.ca
https://www.facebook.com/profile.php?id=630397502
www.linkedin.com/in/dan-strickland-2a005118
(883) 817-6507
(778) 508-7639
