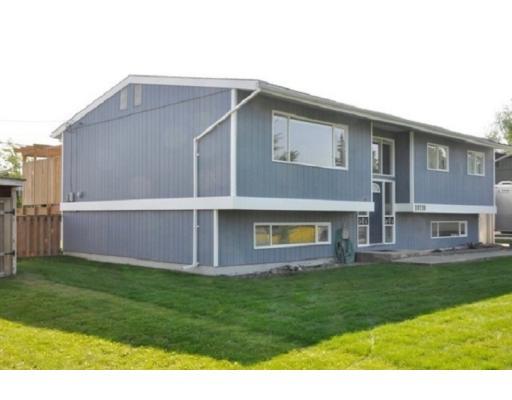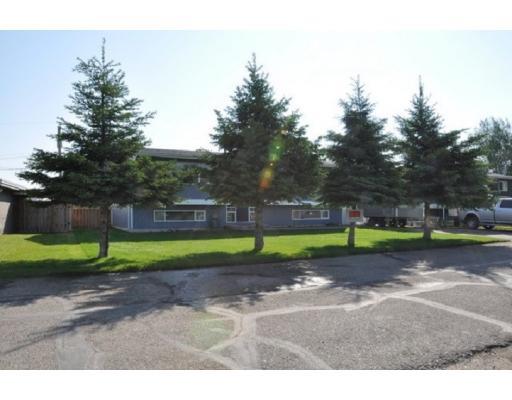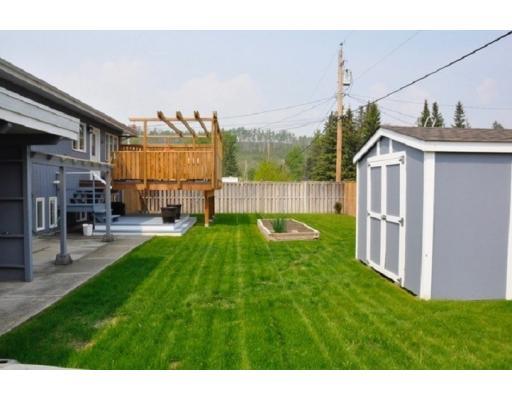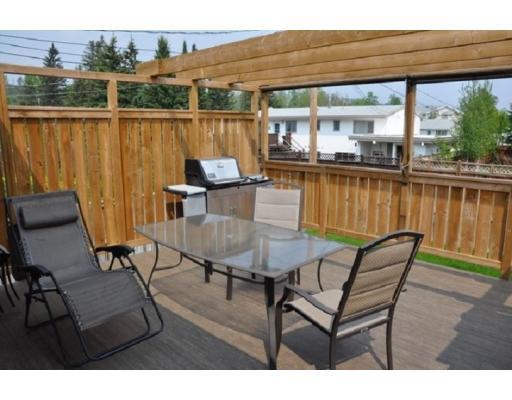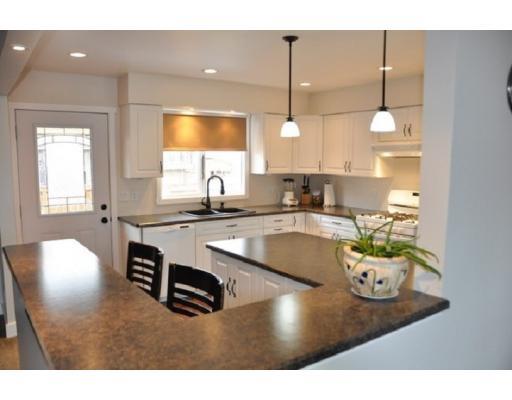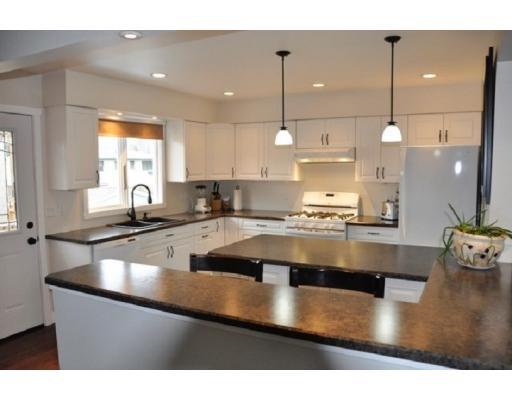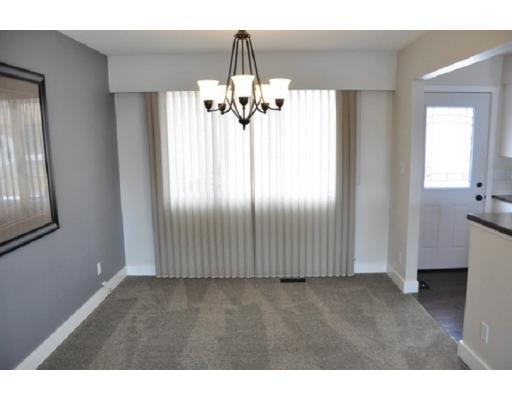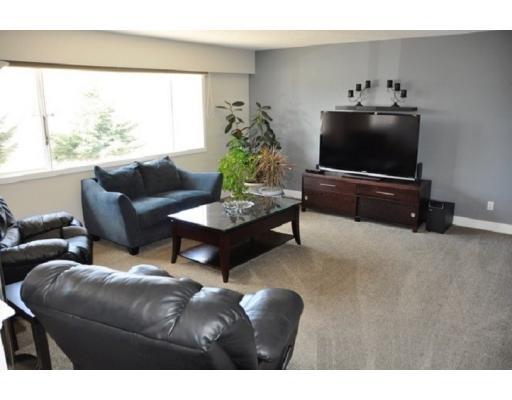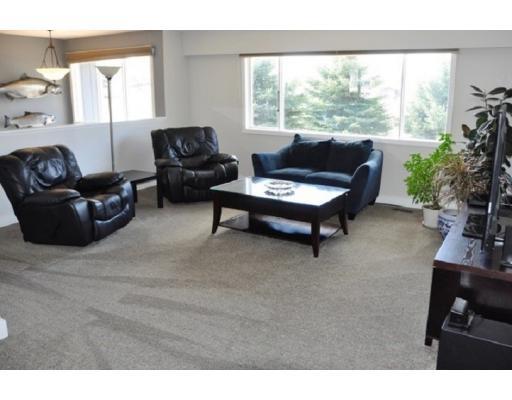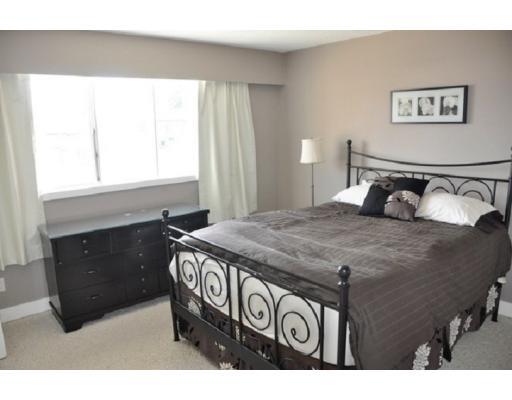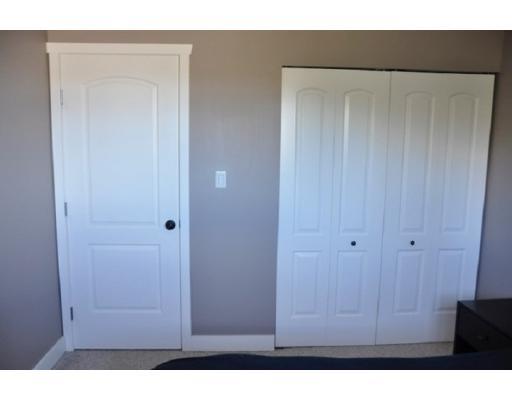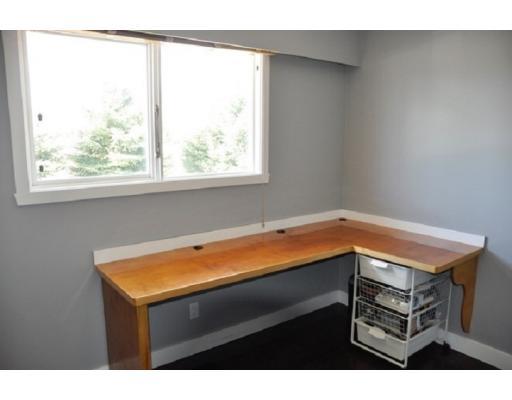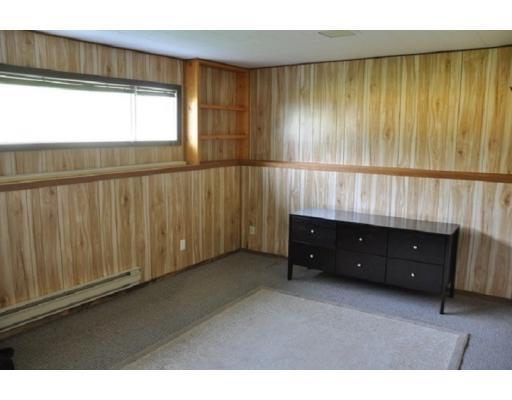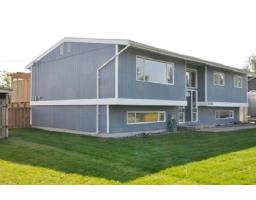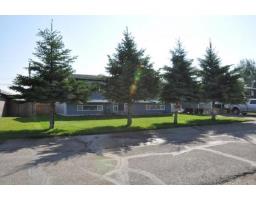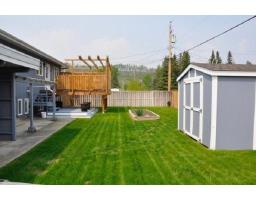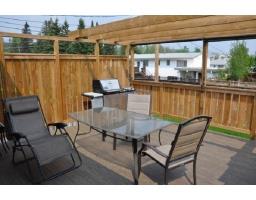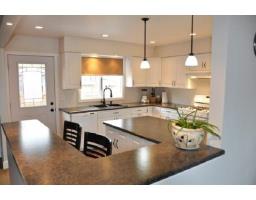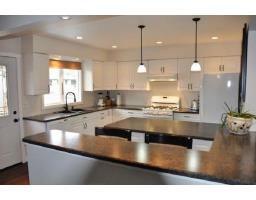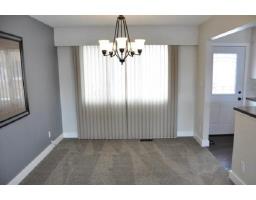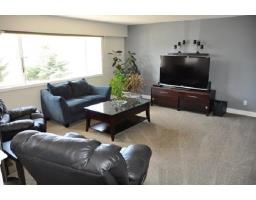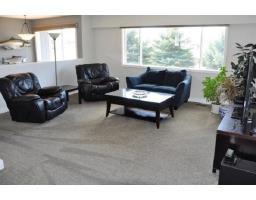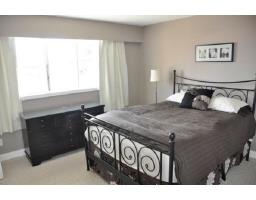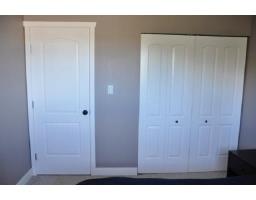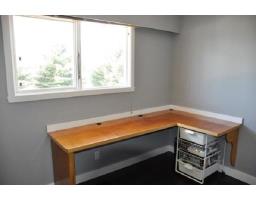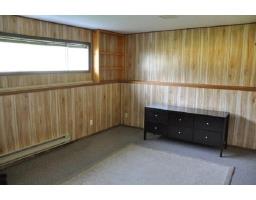10210 Ellis Crescent Hudsons Hope, British Columbia V0C 1V0
$309,900
* PREC - Personal Real Estate Corporation. Exceptionally renovated, central air conditioning, bi-level home located on a quiet loop with green space out the front door. This immaculately maintained home has over 2500 sqft of living space with schools, and green space right outside the front door. The main floor is open concept with large southwest facing windows, oak hardwood floors, modern kitchen suitable for any aspiring chef, with a gas stove & 2 large islands, plenty of cabinets, soft-closing doors & newer appliances. Larger than average rooms, perfect for gatherings, or entertaining, 3 large bedrooms up, with 2 full bathrooms up, including a full ensuite & double closets in the master. Outside enjoy the new deck with privacy blinds, new fence, new shed, alley access to pull in your toys, trailers, etc! MUST SEE!!! (id:22614)
Property Details
| MLS® Number | R2378449 |
| Property Type | Single Family |
| View Type | View |
Building
| Bathroom Total | 3 |
| Bedrooms Total | 4 |
| Appliances | Washer, Dryer, Refrigerator, Stove, Dishwasher |
| Architectural Style | Split Level Entry |
| Basement Development | Finished |
| Basement Type | Unknown (finished) |
| Constructed Date | 1976 |
| Construction Style Attachment | Detached |
| Cooling Type | Central Air Conditioning |
| Fireplace Present | No |
| Fixture | Drapes/window Coverings |
| Foundation Type | Concrete Perimeter |
| Roof Material | Asphalt Shingle |
| Roof Style | Conventional |
| Stories Total | 2 |
| Size Interior | 2500 Sqft |
| Type | House |
| Utility Water | Municipal Water |
Land
| Acreage | No |
| Size Irregular | 7462 |
| Size Total | 7462 Sqft |
| Size Total Text | 7462 Sqft |
Rooms
| Level | Type | Length | Width | Dimensions |
|---|---|---|---|---|
| Basement | Family Room | 17 ft | 13 ft | 17 ft x 13 ft |
| Basement | Workshop | 23 ft | 20 ft | 23 ft x 20 ft |
| Basement | Bedroom 4 | 13 ft | 11 ft ,1 in | 13 ft x 11 ft ,1 in |
| Basement | Laundry Room | 12 ft | 11 ft | 12 ft x 11 ft |
| Main Level | Living Room | 17 ft ,7 in | 15 ft | 17 ft ,7 in x 15 ft |
| Main Level | Kitchen | 11 ft ,9 in | 11 ft ,6 in | 11 ft ,9 in x 11 ft ,6 in |
| Main Level | Dining Room | 13 ft | 9 ft ,9 in | 13 ft x 9 ft ,9 in |
| Main Level | Master Bedroom | 12 ft ,9 in | 12 ft ,3 in | 12 ft ,9 in x 12 ft ,3 in |
| Main Level | Bedroom 2 | 10 ft ,4 in | 10 ft ,1 in | 10 ft ,4 in x 10 ft ,1 in |
| Main Level | Bedroom 3 | 10 ft ,4 in | 8 ft ,5 in | 10 ft ,4 in x 8 ft ,5 in |
https://www.realtor.ca/PropertyDetails.aspx?PropertyId=20786961
Interested?
Contact us for more information
Lanna Tucker
Personal Real Estate Corporation
(250) 785-2624
(883) 817-6507
(778) 508-7639
