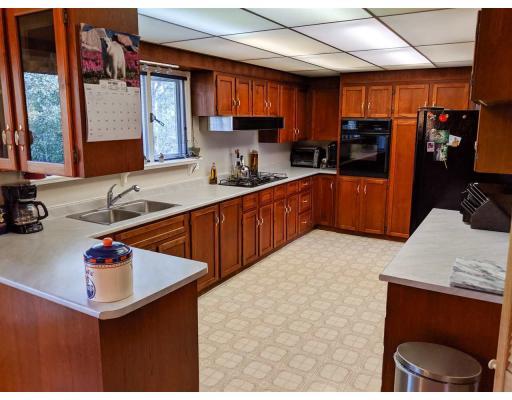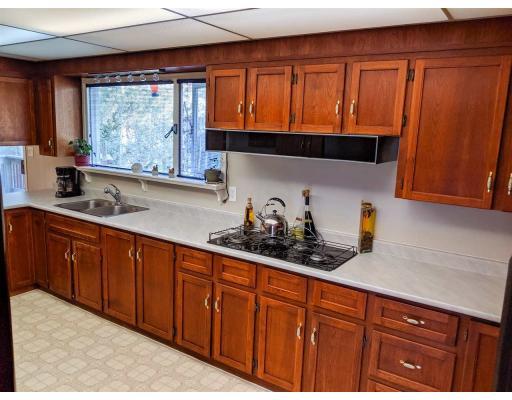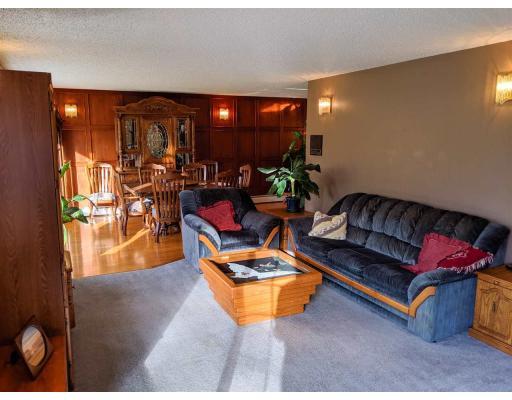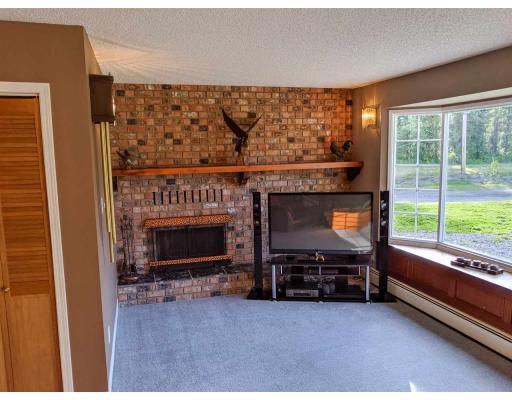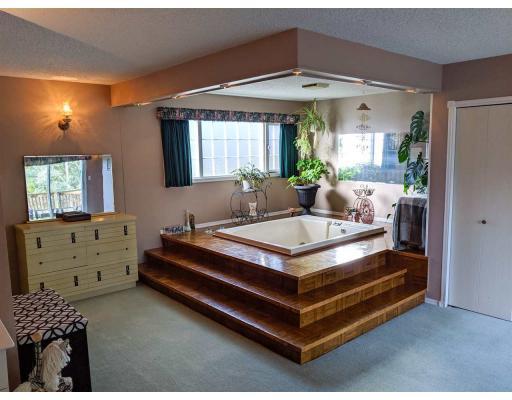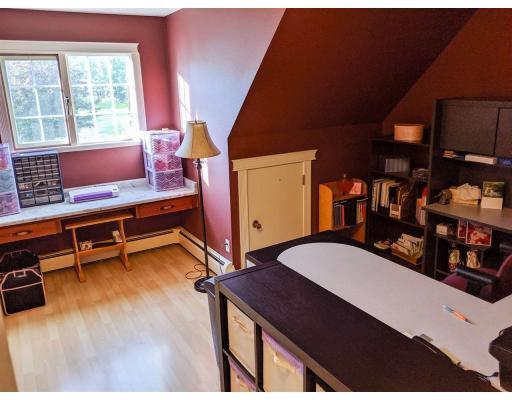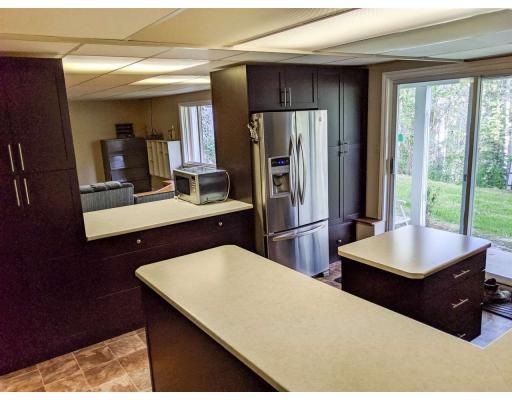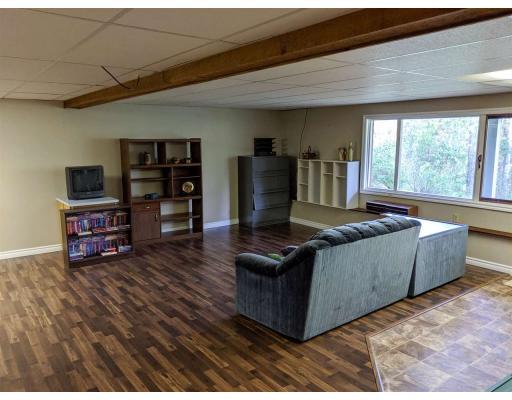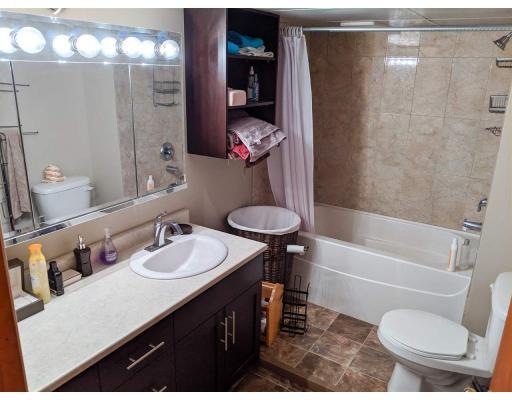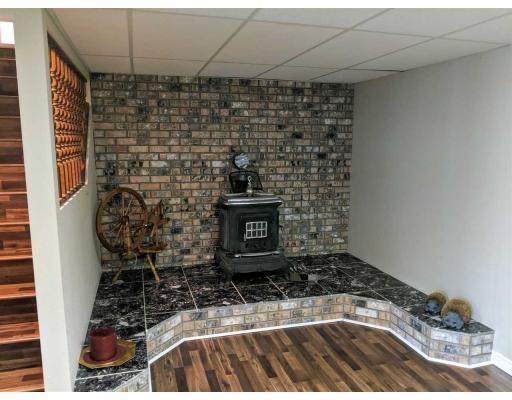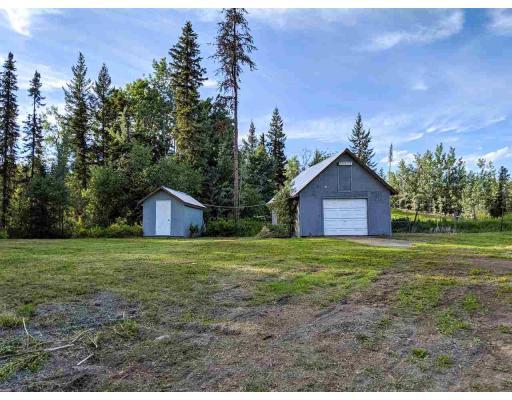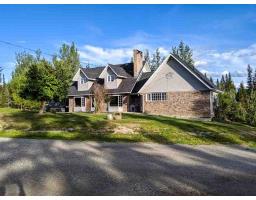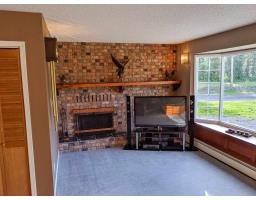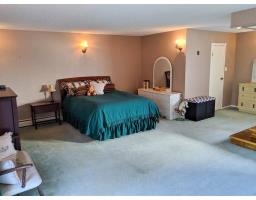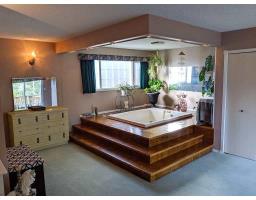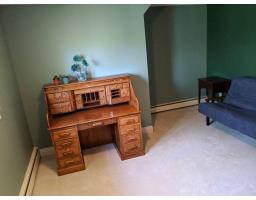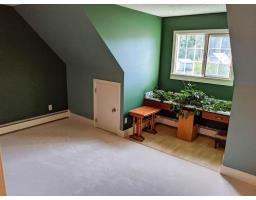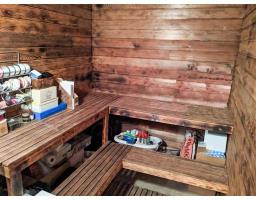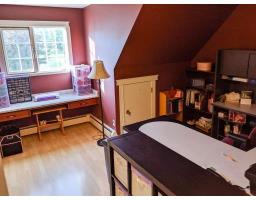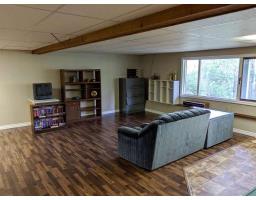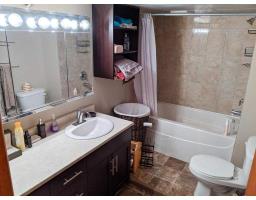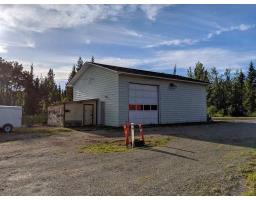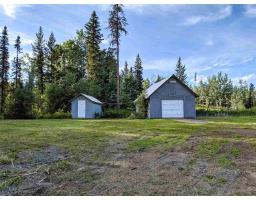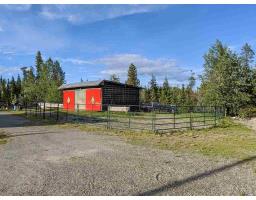10510 Robson Road Prince George, British Columbia V2N 5B5
$709,000
* PREC - Personal Real Estate Corporation. Stately 2 story country home on 11 acres in highly sought after Beaverly. 5 bedroom, 3.5 bathrooms. Superior construction, large country kitchen. Beautiful eating and dining rooms flowing into a large living area on the main. Master bedroom with 4 piece en-suite on the main floor. Upstairs 3 large bedrooms, full bath and huge sauna. On the lower level you will find a massive one bedroom suite with private entrance. Loads of natural light flow through this home. A creek runs through it!! Very private setting. 30'x40' shop. Detached single garage. Barn and plenty of room for horses. Your own little piece of Heaven! (id:22614)
Property Details
| MLS® Number | R2379161 |
| Property Type | Single Family |
Building
| Bathroom Total | 4 |
| Bedrooms Total | 5 |
| Basement Development | Finished |
| Basement Type | Full (finished) |
| Constructed Date | 1981 |
| Construction Style Attachment | Detached |
| Fireplace Present | Yes |
| Fireplace Total | 2 |
| Foundation Type | Concrete Perimeter |
| Roof Material | Asphalt Shingle |
| Roof Style | Conventional |
| Stories Total | 3 |
| Size Interior | 4910 Sqft |
| Type | House |
| Utility Water | Drilled Well |
Land
| Acreage | Yes |
| Size Irregular | 11.07 |
| Size Total | 11.07 Ac |
| Size Total Text | 11.07 Ac |
Rooms
| Level | Type | Length | Width | Dimensions |
|---|---|---|---|---|
| Above | Bedroom 2 | 13 ft | 14 ft ,4 in | 13 ft x 14 ft ,4 in |
| Above | Bedroom 3 | 12 ft | 13 ft | 12 ft x 13 ft |
| Above | Bedroom 4 | 13 ft | 16 ft | 13 ft x 16 ft |
| Lower Level | Living Room | 33 ft ,1 in | 12 ft ,8 in | 33 ft ,1 in x 12 ft ,8 in |
| Lower Level | Dining Room | 21 ft ,6 in | 13 ft | 21 ft ,6 in x 13 ft |
| Lower Level | Kitchen | 13 ft ,6 in | 11 ft ,2 in | 13 ft ,6 in x 11 ft ,2 in |
| Lower Level | Bedroom 5 | 18 ft ,9 in | 12 ft | 18 ft ,9 in x 12 ft |
| Main Level | Master Bedroom | 23 ft ,5 in | 20 ft ,9 in | 23 ft ,5 in x 20 ft ,9 in |
| Main Level | Foyer | 12 ft ,1 in | 7 ft ,9 in | 12 ft ,1 in x 7 ft ,9 in |
| Main Level | Laundry Room | 10 ft | 5 ft | 10 ft x 5 ft |
| Main Level | Living Room | 13 ft ,4 in | 25 ft | 13 ft ,4 in x 25 ft |
| Main Level | Den | 13 ft | 9 ft ,9 in | 13 ft x 9 ft ,9 in |
| Main Level | Eating Area | 14 ft | 9 ft ,9 in | 14 ft x 9 ft ,9 in |
| Main Level | Kitchen | 17 ft | 10 ft | 17 ft x 10 ft |
https://www.realtor.ca/PropertyDetails.aspx?PropertyId=20793516
Interested?
Contact us for more information
Carrie Nicholson
Personal Real Estate Corporation
(883) 817-6507
(778) 508-7639

