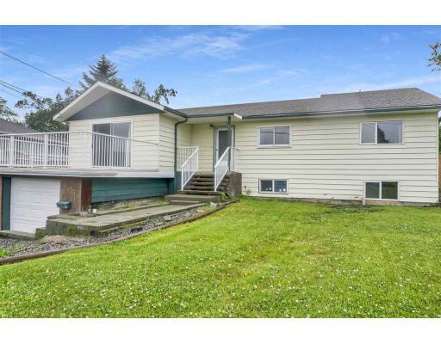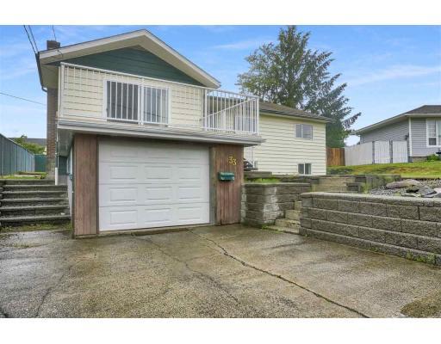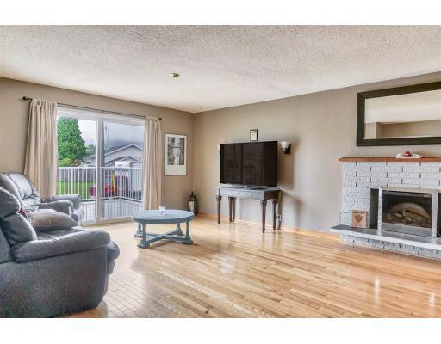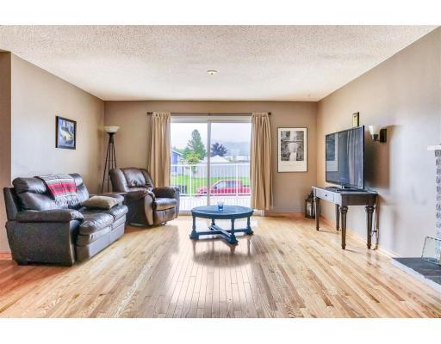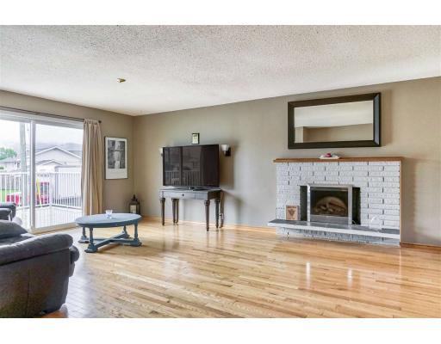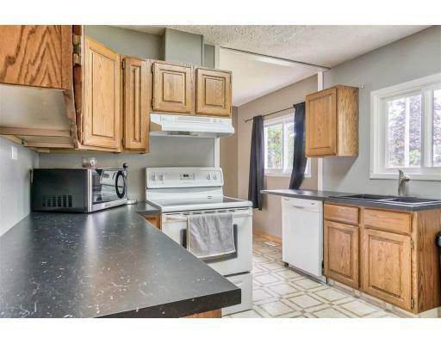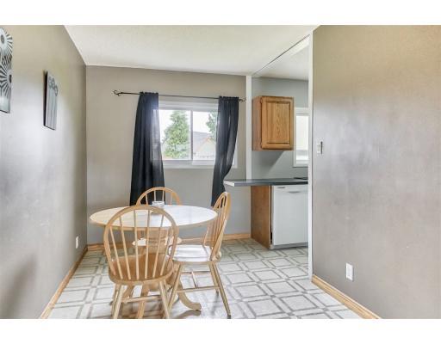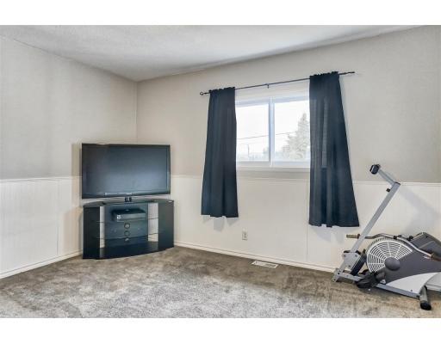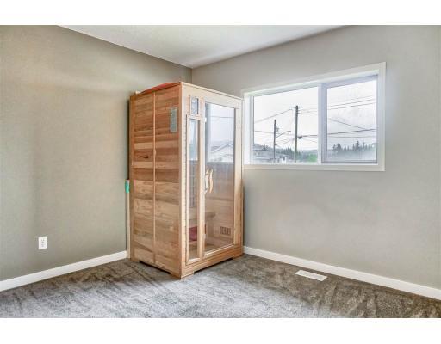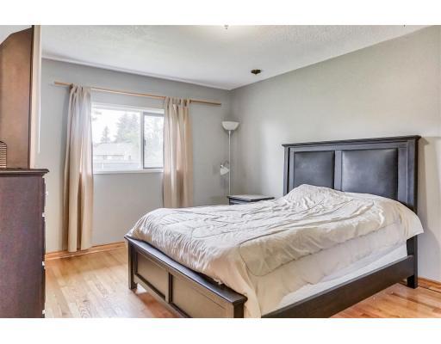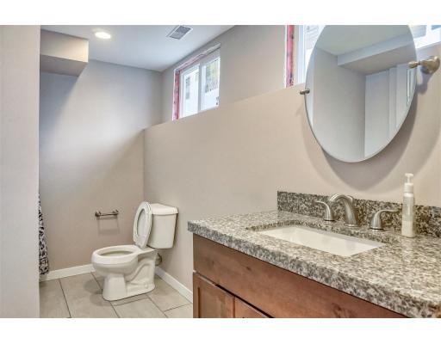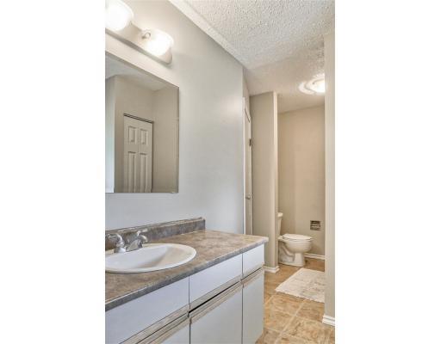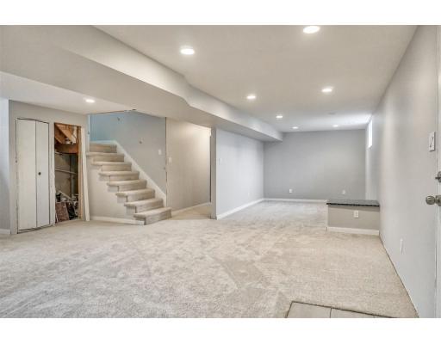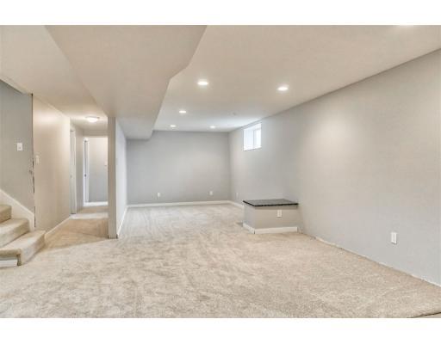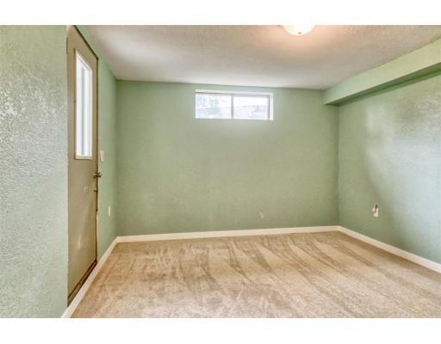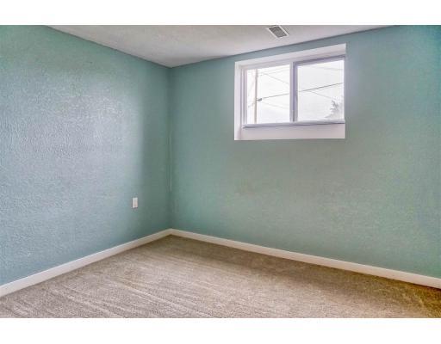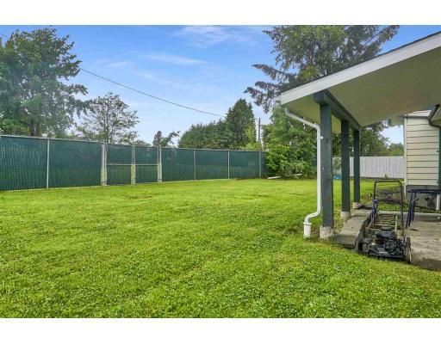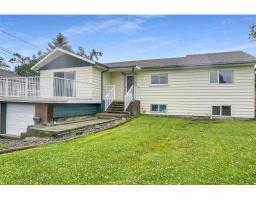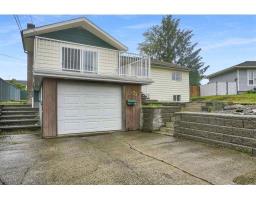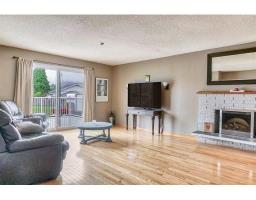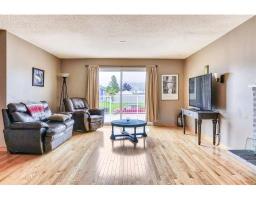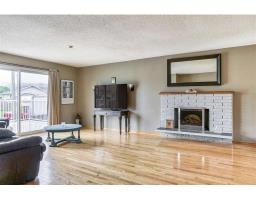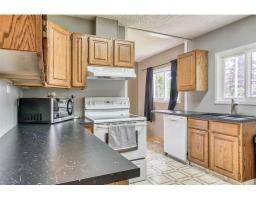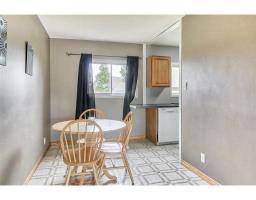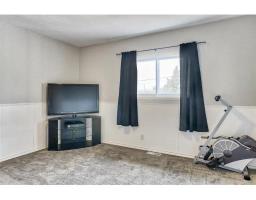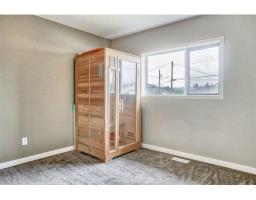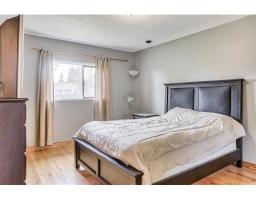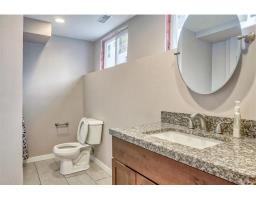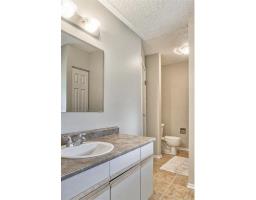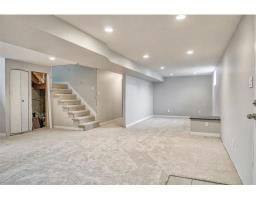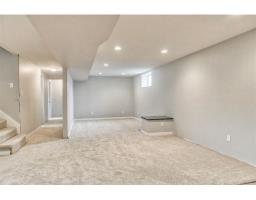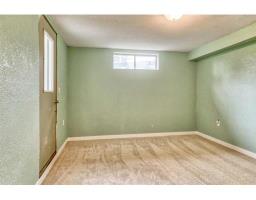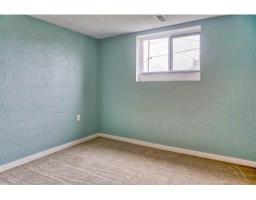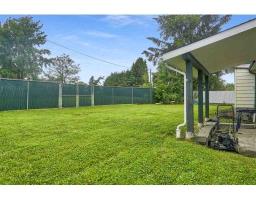33 Wohler Street Kitimat, British Columbia V8C 1H7
$407,000
Large family home in a great neighbourhood up the hill. Walking into this home you can see the potential of making the living room and kitchen set up perfectly for entertaining and creating tons of memories with friends and family. This home features 3 good sized bedrooms upstairs with hardwood floors in living room and hallways. Off the front of the living room is a balcony perfect for sitting back relaxing while checking out the mountain views! There is also 1 large bathroom upstairs. Downstairs has been completely renovated and has tons of extra space with 2 more bedrooms & another full bathroom and a large recreational room for the kids to play. Great family home ready for its new owners to move in and make it their own! (id:22614)
Property Details
| MLS® Number | R2379148 |
| Property Type | Single Family |
| View Type | Mountain View |
Building
| Bathroom Total | 2 |
| Bedrooms Total | 5 |
| Appliances | Washer, Dryer, Refrigerator, Stove, Dishwasher |
| Basement Type | Full |
| Constructed Date | 1960 |
| Construction Style Attachment | Detached |
| Fireplace Present | No |
| Foundation Type | Concrete Perimeter |
| Roof Material | Asphalt Shingle |
| Roof Style | Conventional |
| Stories Total | 1 |
| Size Interior | 2392 Sqft |
| Type | House |
| Utility Water | Municipal Water |
Land
| Acreage | No |
| Size Irregular | 6817 |
| Size Total | 6817 Sqft |
| Size Total Text | 6817 Sqft |
Rooms
| Level | Type | Length | Width | Dimensions |
|---|---|---|---|---|
| Lower Level | Recreational, Games Room | 33 ft ,9 in | 10 ft | 33 ft ,9 in x 10 ft |
| Lower Level | Bedroom 4 | 10 ft ,1 in | 9 ft ,8 in | 10 ft ,1 in x 9 ft ,8 in |
| Lower Level | Bedroom 5 | 13 ft ,6 in | 10 ft ,1 in | 13 ft ,6 in x 10 ft ,1 in |
| Lower Level | Laundry Room | 7 ft ,3 in | 5 ft ,1 in | 7 ft ,3 in x 5 ft ,1 in |
| Main Level | Kitchen | 10 ft ,4 in | 9 ft ,1 in | 10 ft ,4 in x 9 ft ,1 in |
| Main Level | Living Room | 20 ft ,2 in | 16 ft ,1 in | 20 ft ,2 in x 16 ft ,1 in |
| Main Level | Master Bedroom | 14 ft | 11 ft ,1 in | 14 ft x 11 ft ,1 in |
| Main Level | Bedroom 2 | 12 ft ,6 in | 9 ft ,9 in | 12 ft ,6 in x 9 ft ,9 in |
| Main Level | Bedroom 3 | 11 ft ,4 in | 9 ft ,9 in | 11 ft ,4 in x 9 ft ,9 in |
| Main Level | Dining Room | 10 ft ,6 in | 7 ft ,6 in | 10 ft ,6 in x 7 ft ,6 in |
https://www.realtor.ca/PropertyDetails.aspx?PropertyId=20793514
Interested?
Contact us for more information
Giuseppe Bravo
