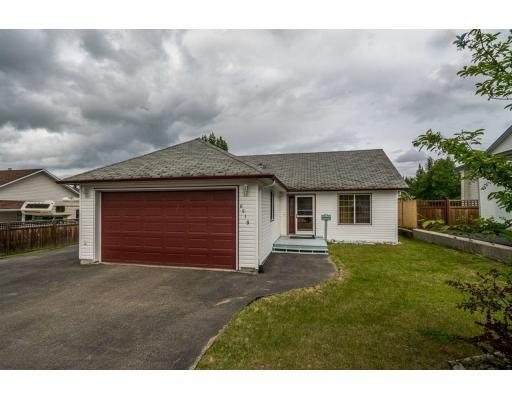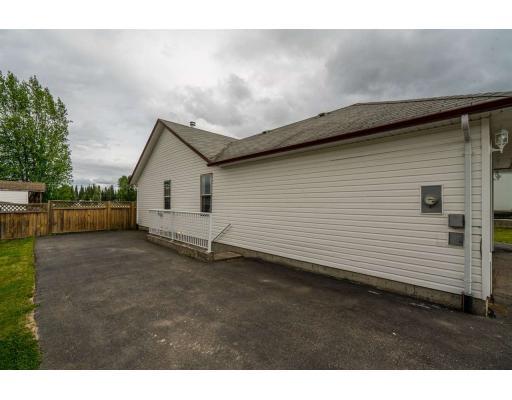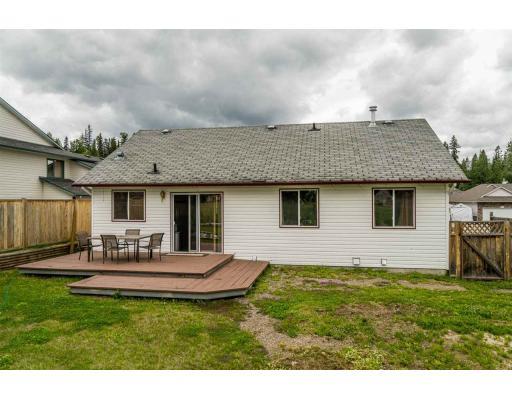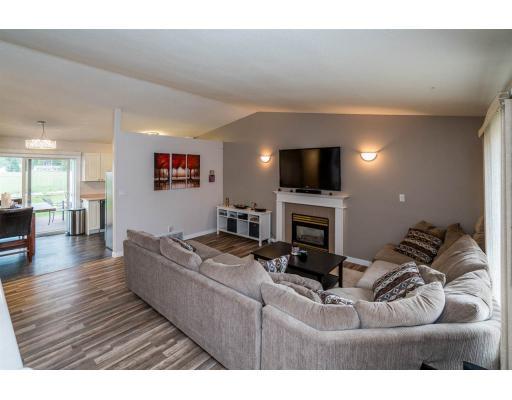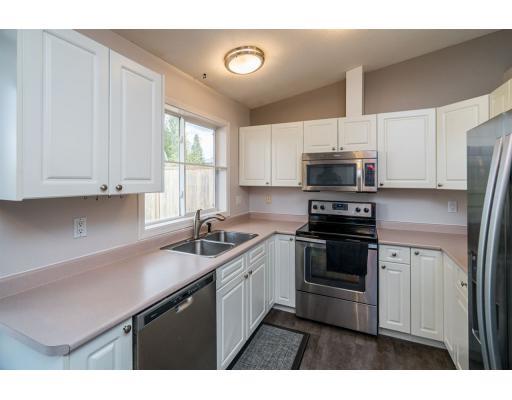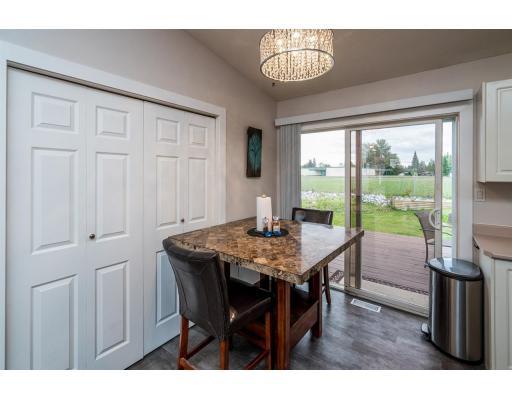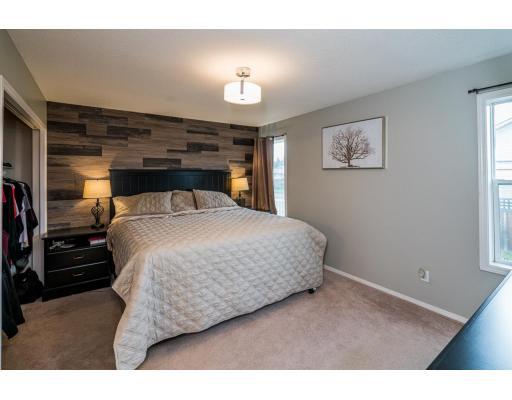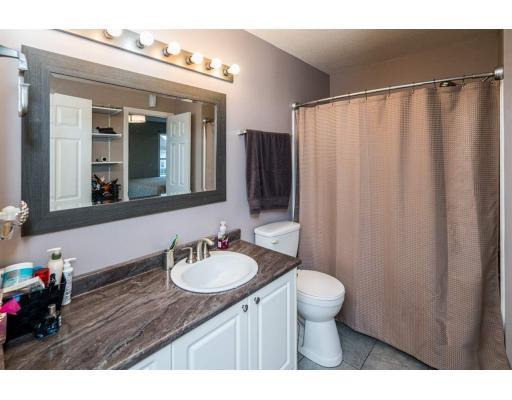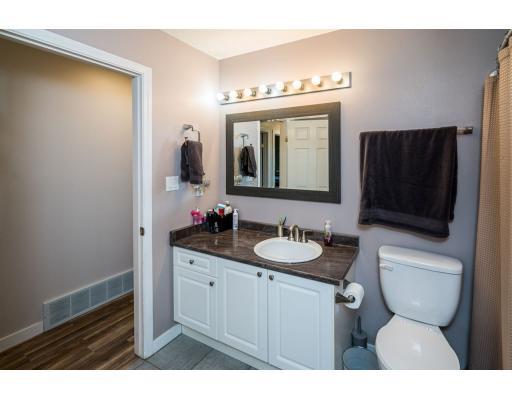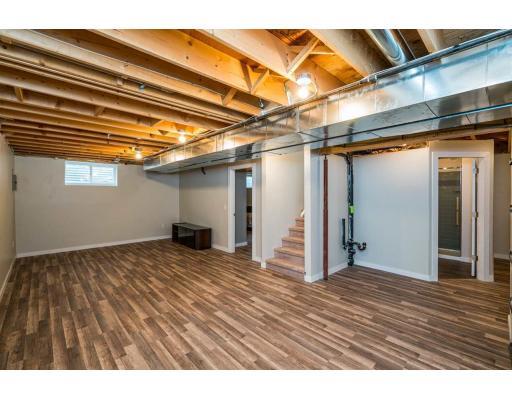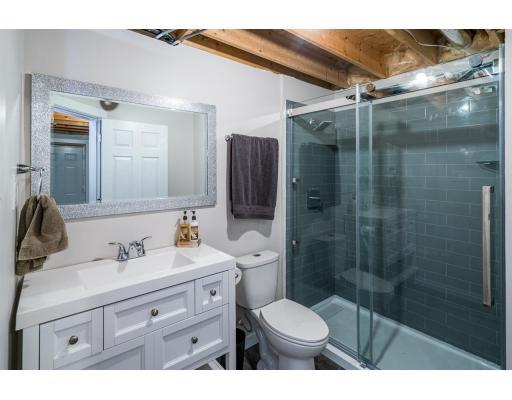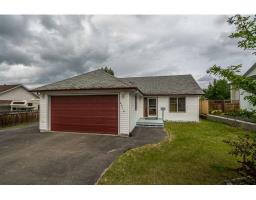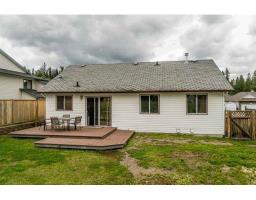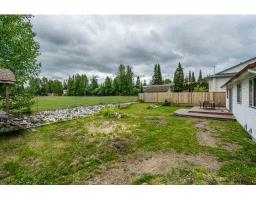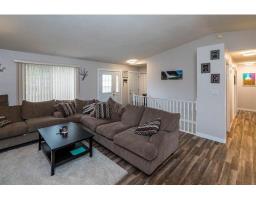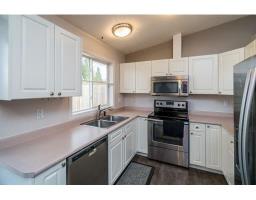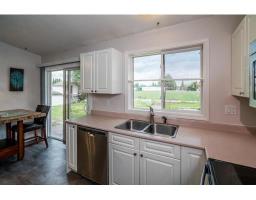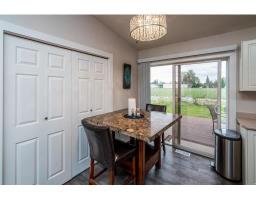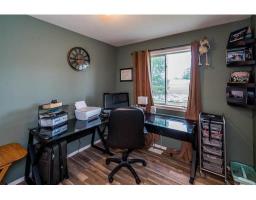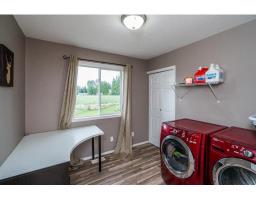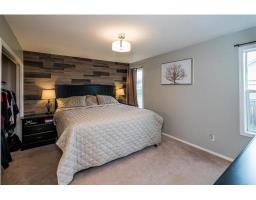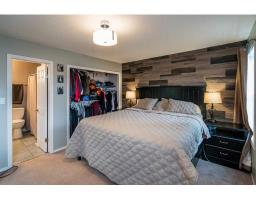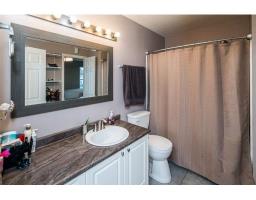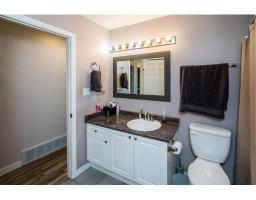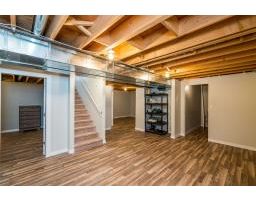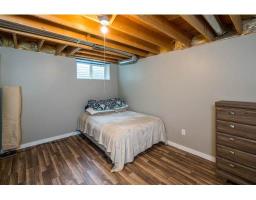6518 Burkitt Road Prince George, British Columbia V2K 5A9
4 Bedroom
2 Bathroom
2158 sqft
Fireplace
$397,400
This House has it all! Are you looking for a nicely updated home? A place to store your toys? RV parking all year around? A private yard? A place to have a man cave? This place ticks every box. Awesome layout with three bedrooms and one bathroom up, big bedroom and brand new bathroom down. This home has something for everyone. Don't wait! (id:22614)
Property Details
| MLS® Number | R2379309 |
| Property Type | Single Family |
Building
| Bathroom Total | 2 |
| Bedrooms Total | 4 |
| Basement Development | Finished |
| Basement Type | Full (finished) |
| Constructed Date | 1996 |
| Construction Style Attachment | Detached |
| Fireplace Present | Yes |
| Fireplace Total | 1 |
| Foundation Type | Concrete Perimeter |
| Roof Material | Asphalt Shingle |
| Roof Style | Conventional |
| Stories Total | 2 |
| Size Interior | 2158 Sqft |
| Type | House |
| Utility Water | Municipal Water |
Land
| Acreage | No |
| Size Irregular | 7653 |
| Size Total | 7653 Sqft |
| Size Total Text | 7653 Sqft |
Rooms
| Level | Type | Length | Width | Dimensions |
|---|---|---|---|---|
| Lower Level | Recreational, Games Room | 26 ft ,1 in | 12 ft ,6 in | 26 ft ,1 in x 12 ft ,6 in |
| Lower Level | Bedroom 4 | 13 ft ,9 in | 12 ft ,9 in | 13 ft ,9 in x 12 ft ,9 in |
| Lower Level | Storage | 8 ft ,6 in | 6 ft ,1 in | 8 ft ,6 in x 6 ft ,1 in |
| Main Level | Living Room | 17 ft ,7 in | 14 ft ,5 in | 17 ft ,7 in x 14 ft ,5 in |
| Main Level | Kitchen | 8 ft ,1 in | 8 ft ,7 in | 8 ft ,1 in x 8 ft ,7 in |
| Main Level | Dining Room | 8 ft ,1 in | 6 ft ,3 in | 8 ft ,1 in x 6 ft ,3 in |
| Main Level | Bedroom 2 | 8 ft ,1 in | 8 ft ,1 in | 8 ft ,1 in x 8 ft ,1 in |
| Main Level | Bedroom 3 | 9 ft ,1 in | 8 ft ,1 in | 9 ft ,1 in x 8 ft ,1 in |
| Main Level | Master Bedroom | 14 ft ,3 in | 11 ft ,1 in | 14 ft ,3 in x 11 ft ,1 in |
https://www.realtor.ca/PropertyDetails.aspx?PropertyId=20794819
Interested?
Contact us for more information
Kenzie Brown
