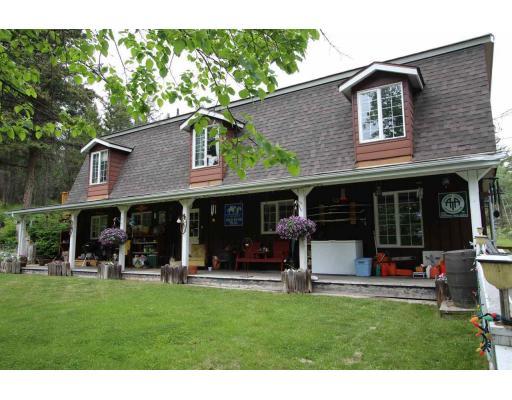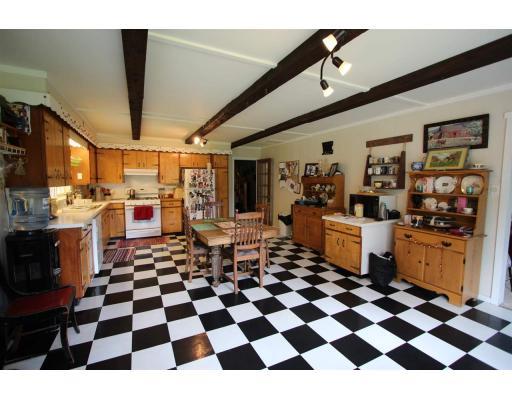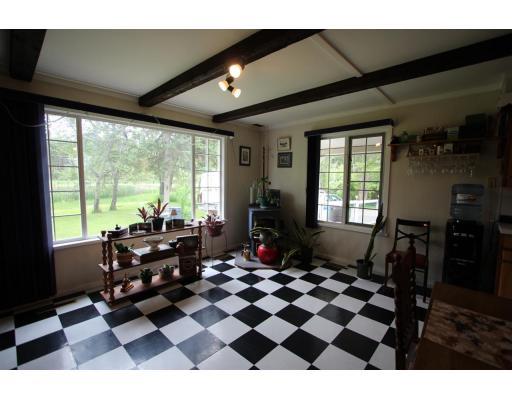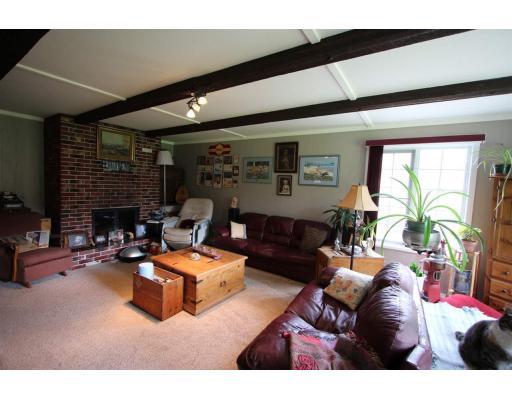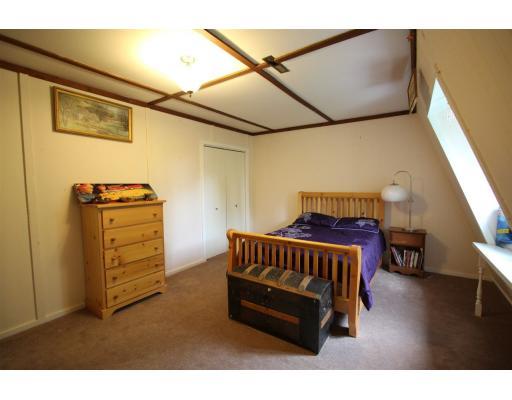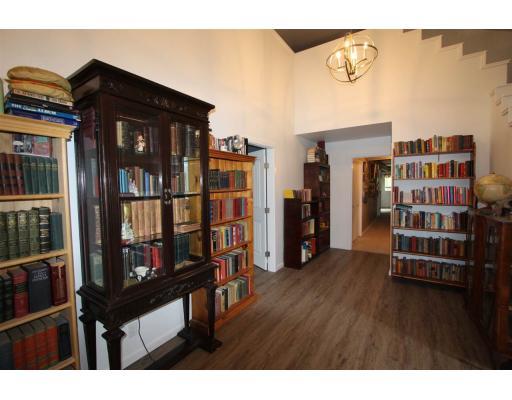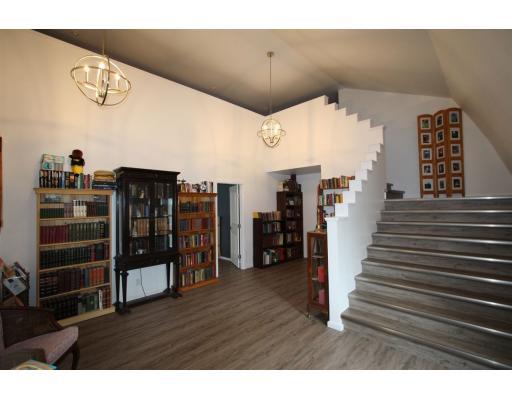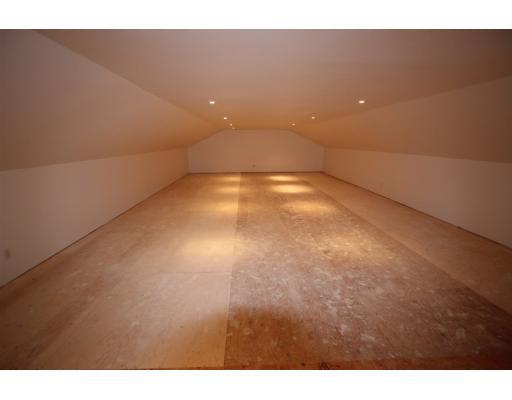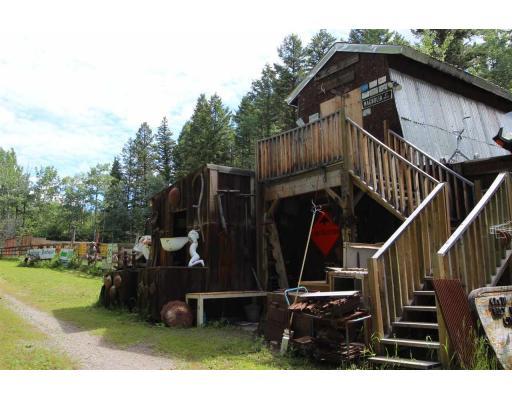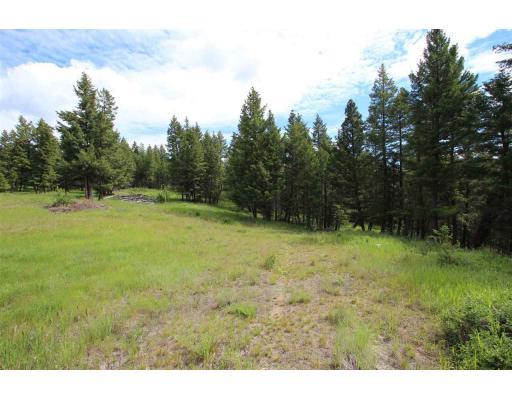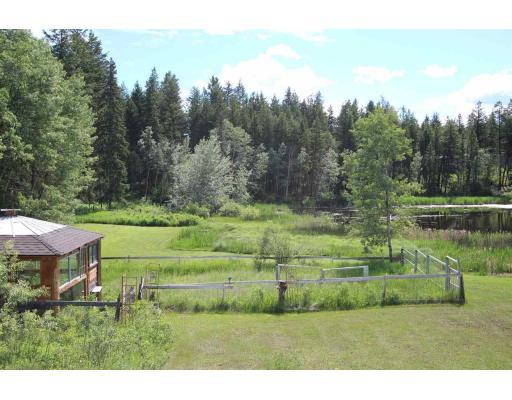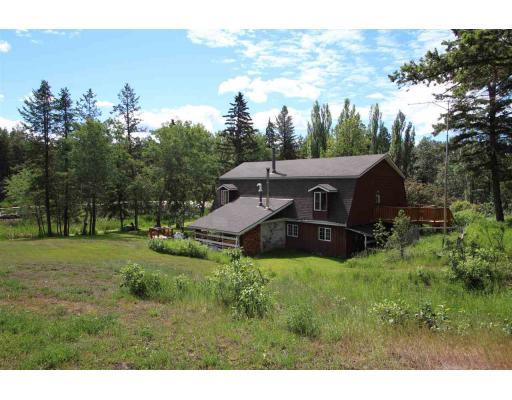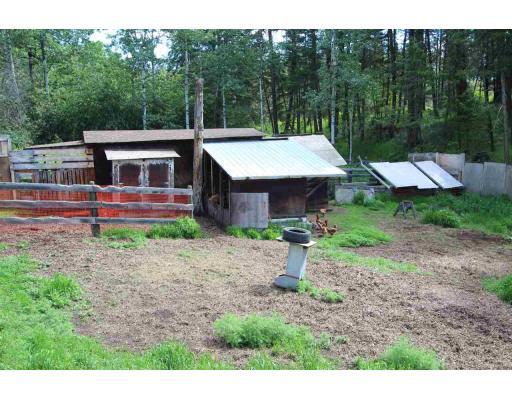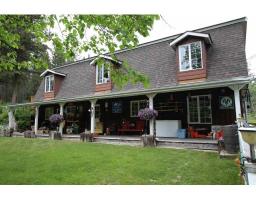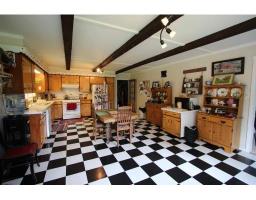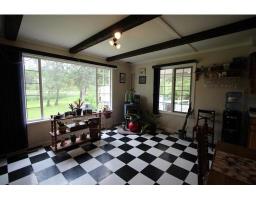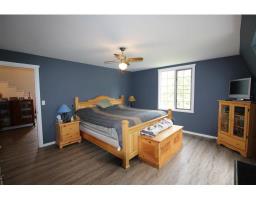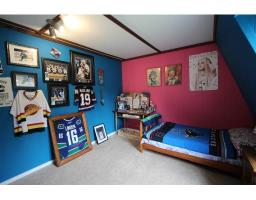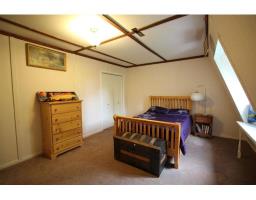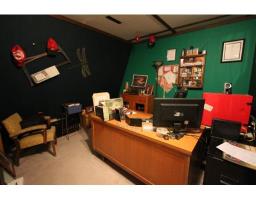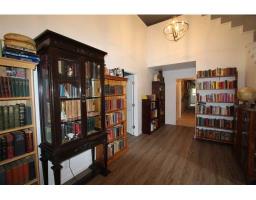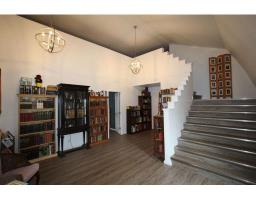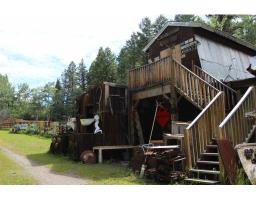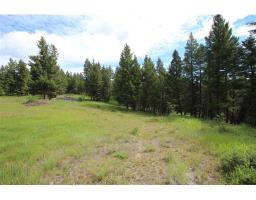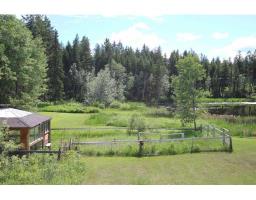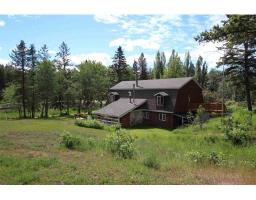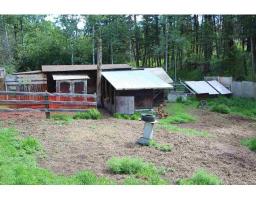1650 Coyote Road Williams Lake, British Columbia V2G 4X8
$749,900
LOCATION! Within 10 kms of Williams Lake, this park-like acreage consists of two titles totalling almost 26 acres! As you drive onto this fully fenced property, it's breathtaking scenery is park-like in nature. Nicely treed, private driveway leading you back towards the unique, large, 7-bedroom, 3-bath home. Such an amazing view out the kitchen/dining/living room windows to a nature-lover's pond. This home has a large full-length, covered porch to sit and enjoy those beautiful summer evenings and/or BBQs. You will enjoy the large foyer as you enter, along-side a 3-piece bath right there to clean up after working outside. This house offers a spaciously large layout suitable tor the biggest of families to enjoy; and for reunions, this is a remarkable place to gather--both inside and out! (id:22614)
Property Details
| MLS® Number | R2379375 |
| Property Type | Single Family |
Building
| Bathroom Total | 3 |
| Bedrooms Total | 7 |
| Appliances | Washer, Dryer, Refrigerator, Stove, Dishwasher |
| Basement Type | Crawl Space |
| Constructed Date | 1973 |
| Construction Style Attachment | Detached |
| Fireplace Present | Yes |
| Fireplace Total | 3 |
| Foundation Type | Concrete Perimeter |
| Roof Material | Asphalt Shingle |
| Roof Style | Conventional |
| Stories Total | 2 |
| Size Interior | 3660 Sqft |
| Type | House |
| Utility Water | Drilled Well |
Land
| Acreage | Yes |
| Size Irregular | 25.8 |
| Size Total | 25.8 Ac |
| Size Total Text | 25.8 Ac |
Rooms
| Level | Type | Length | Width | Dimensions |
|---|---|---|---|---|
| Above | Bedroom 5 | 11 ft | 15 ft ,9 in | 11 ft x 15 ft ,9 in |
| Above | Bedroom 6 | 11 ft ,1 in | 14 ft ,1 in | 11 ft ,1 in x 14 ft ,1 in |
| Above | Additional Bedroom | 10 ft ,1 in | 13 ft ,3 in | 10 ft ,1 in x 13 ft ,3 in |
| Above | Office | 10 ft ,6 in | 11 ft ,2 in | 10 ft ,6 in x 11 ft ,2 in |
| Above | Foyer | 4 ft ,4 in | 11 ft ,1 in | 4 ft ,4 in x 11 ft ,1 in |
| Above | Library | 15 ft ,3 in | 21 ft ,8 in | 15 ft ,3 in x 21 ft ,8 in |
| Above | Master Bedroom | 13 ft ,7 in | 15 ft ,1 in | 13 ft ,7 in x 15 ft ,1 in |
| Above | Recreational, Games Room | 20 ft | 54 ft | 20 ft x 54 ft |
| Main Level | Foyer | 9 ft ,4 in | 11 ft ,1 in | 9 ft ,4 in x 11 ft ,1 in |
| Main Level | Kitchen | 15 ft ,5 in | 23 ft ,9 in | 15 ft ,5 in x 23 ft ,9 in |
| Main Level | Living Room | 15 ft ,5 in | 23 ft ,9 in | 15 ft ,5 in x 23 ft ,9 in |
| Main Level | Utility Room | 6 ft | 8 ft ,8 in | 6 ft x 8 ft ,8 in |
| Main Level | Laundry Room | 12 ft ,7 in | 8 ft ,8 in | 12 ft ,7 in x 8 ft ,8 in |
| Main Level | Bedroom 2 | 8 ft ,7 in | 9 ft ,6 in | 8 ft ,7 in x 9 ft ,6 in |
| Main Level | Bedroom 3 | 11 ft ,2 in | 11 ft ,1 in | 11 ft ,2 in x 11 ft ,1 in |
| Main Level | Bedroom 4 | 11 ft ,8 in | 15 ft ,5 in | 11 ft ,8 in x 15 ft ,5 in |
https://www.realtor.ca/PropertyDetails.aspx?PropertyId=20795341
Interested?
Contact us for more information

