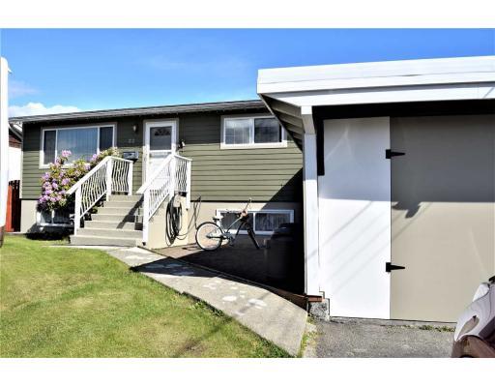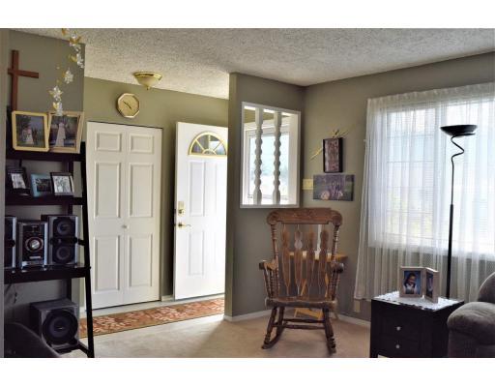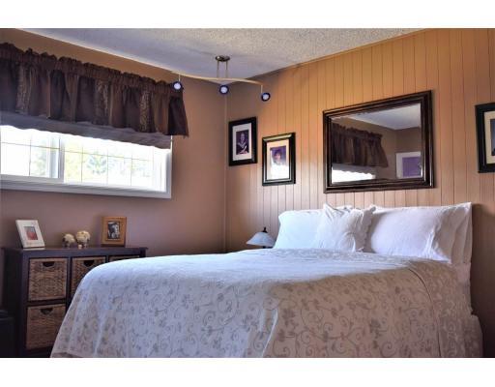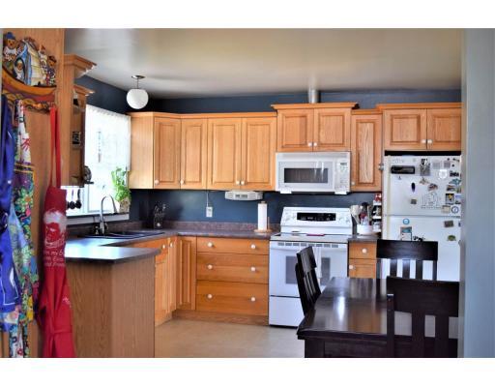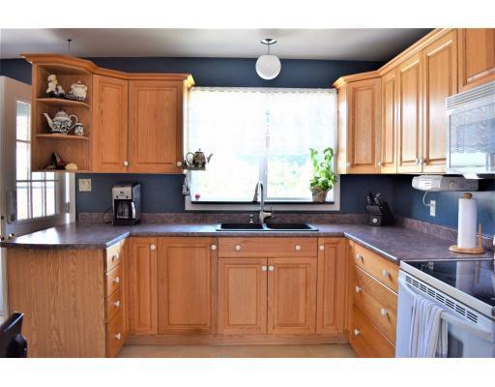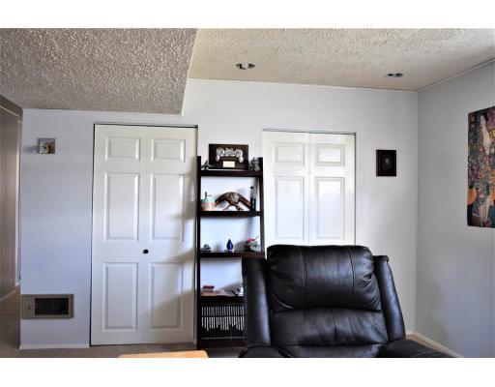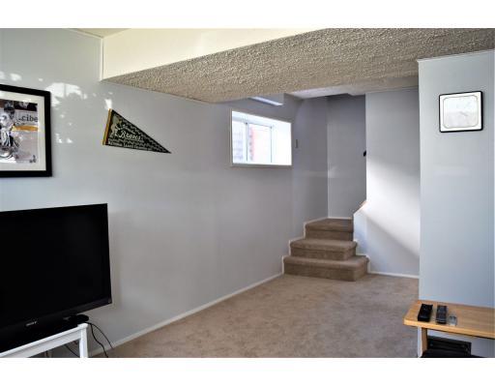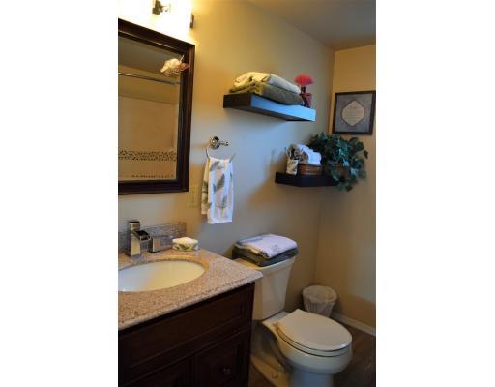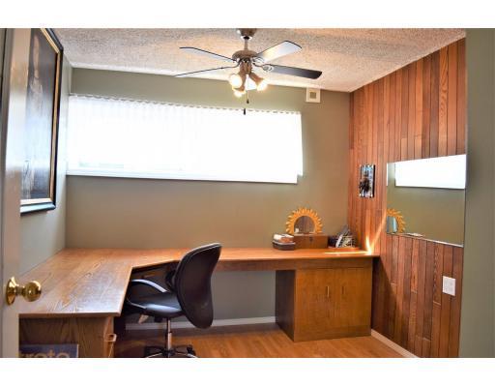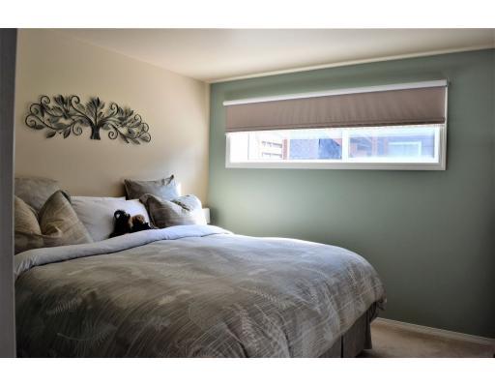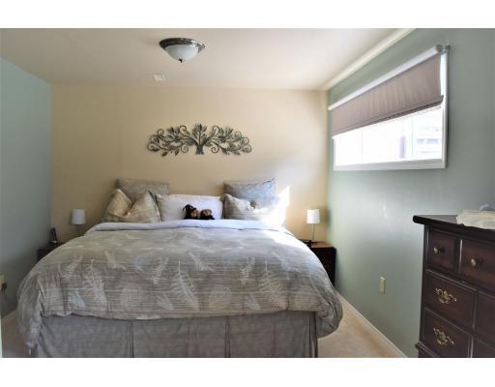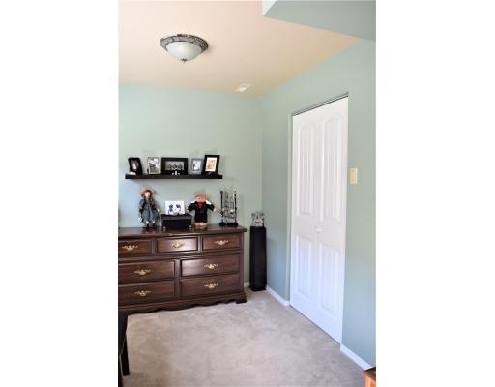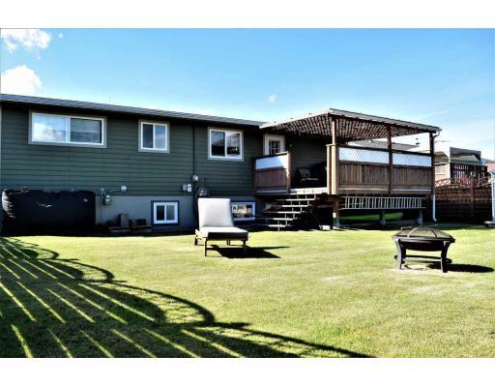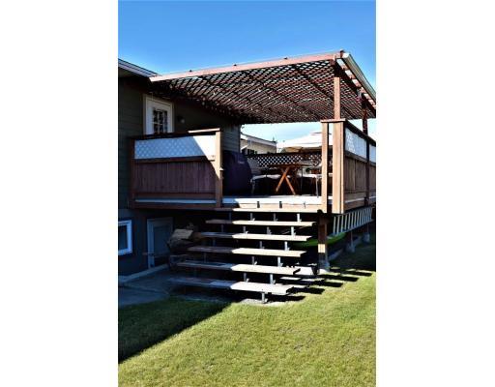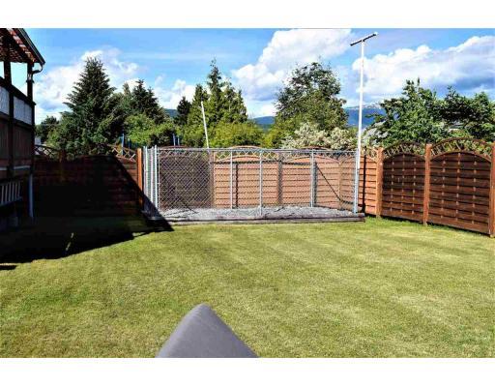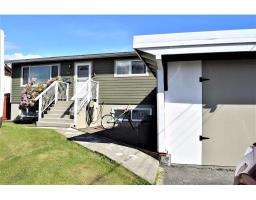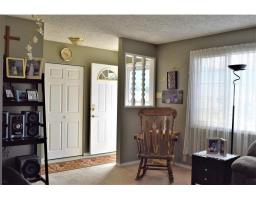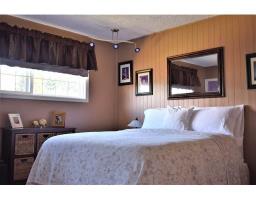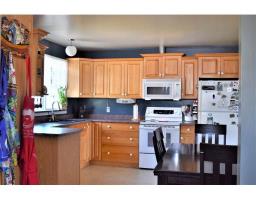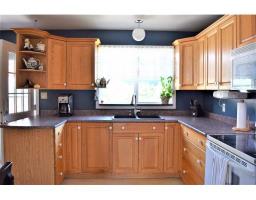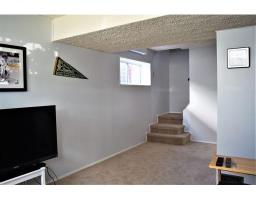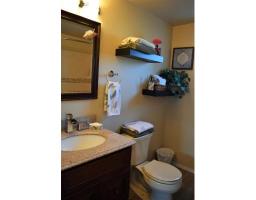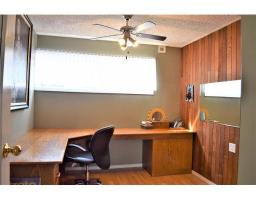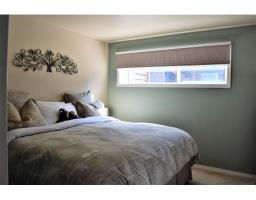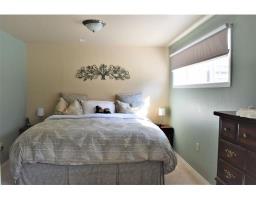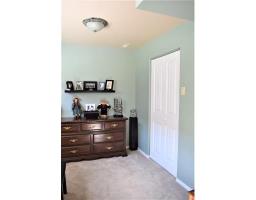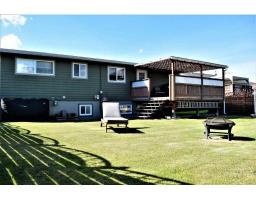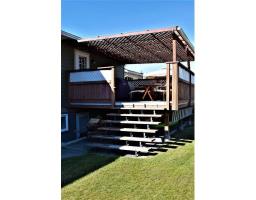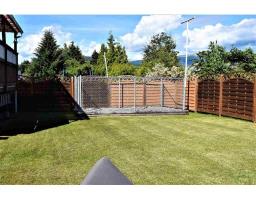22 Stein Street Kitimat, British Columbia V8C 1J1
$419,000
Take a look at this meticulously maintained home located in the Whitesail neighbourhood. This home has had many updates, including a newer roof, high-efficiency furnace, hot water tank and many more! Walk into the front entrance to find a large living space, 3 bedrooms and a full bathroom, kitchen and dining room--perfect for family dinners and entertaining--featuring a beautiful covered balcony off the kitchen. Enjoy your coffee in peace and quiet as you take in the mountain views, listen to the birds chirp, and enjoy your privacy in your fully fenced backyard! Downstairs enjoy an added rec room, large laundry space (with extra storage and access to the backyard), and a large master suite. This move-in family home has been well loved, well cared for and has lots to offer--don't miss out!! (id:22614)
Property Details
| MLS® Number | R2379571 |
| Property Type | Single Family |
| View Type | Mountain View |
Building
| Bathroom Total | 2 |
| Bedrooms Total | 5 |
| Appliances | Washer/dryer Combo, Refrigerator, Stove |
| Basement Development | Finished |
| Basement Type | Unknown (finished) |
| Constructed Date | 1965 |
| Construction Style Attachment | Detached |
| Fireplace Present | No |
| Foundation Type | Concrete Perimeter |
| Roof Material | Asphalt Shingle |
| Roof Style | Conventional |
| Stories Total | 2 |
| Size Interior | 1588 Sqft |
| Type | House |
| Utility Water | Municipal Water |
Land
| Acreage | No |
| Size Irregular | 5898 |
| Size Total | 5898 Sqft |
| Size Total Text | 5898 Sqft |
Rooms
| Level | Type | Length | Width | Dimensions |
|---|---|---|---|---|
| Basement | Recreational, Games Room | 18 ft | 15 ft ,1 in | 18 ft x 15 ft ,1 in |
| Basement | Laundry Room | 7 ft | 12 ft | 7 ft x 12 ft |
| Basement | Bedroom 5 | 10 ft | 8 ft ,1 in | 10 ft x 8 ft ,1 in |
| Basement | Master Bedroom | 10 ft | 21 ft ,1 in | 10 ft x 21 ft ,1 in |
| Main Level | Living Room | 11 ft | 15 ft | 11 ft x 15 ft |
| Main Level | Dining Room | 8 ft ,1 in | 8 ft | 8 ft ,1 in x 8 ft |
| Main Level | Kitchen | 14 ft | 11 ft | 14 ft x 11 ft |
| Main Level | Bedroom 2 | 11 ft | 11 ft | 11 ft x 11 ft |
| Main Level | Bedroom 3 | 11 ft | 11 ft | 11 ft x 11 ft |
| Main Level | Bedroom 4 | 9 ft | 8 ft | 9 ft x 8 ft |
| Main Level | Foyer | 11 ft | 3 ft | 11 ft x 3 ft |
https://www.realtor.ca/PropertyDetails.aspx?PropertyId=20797671
Interested?
Contact us for more information
