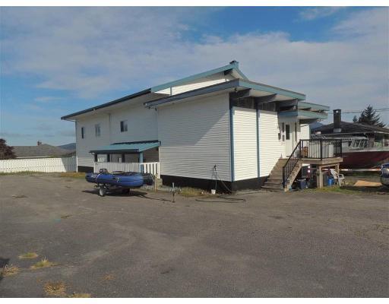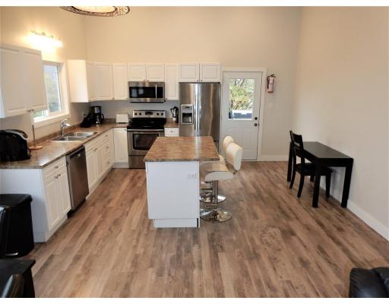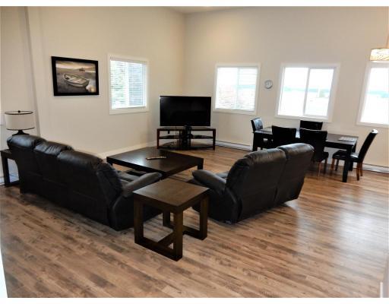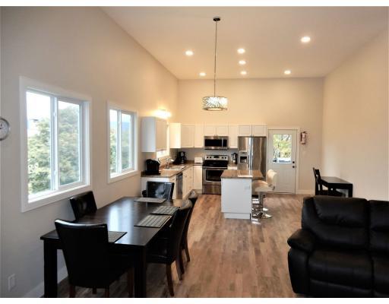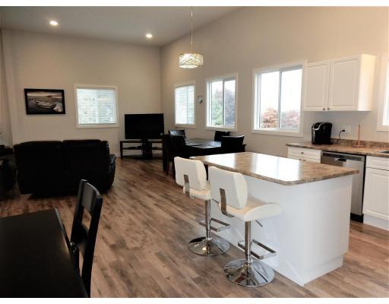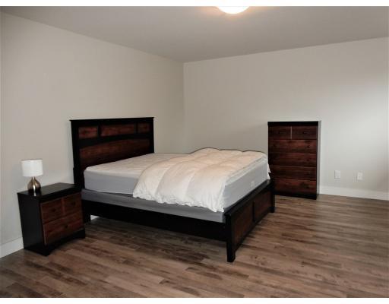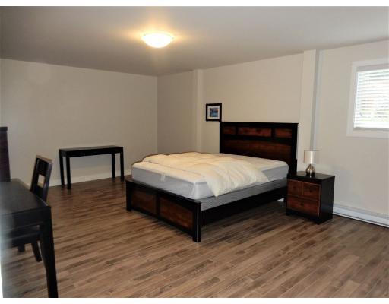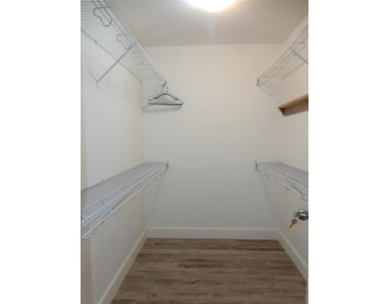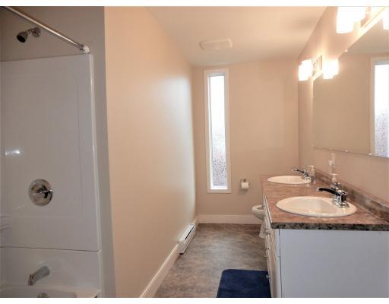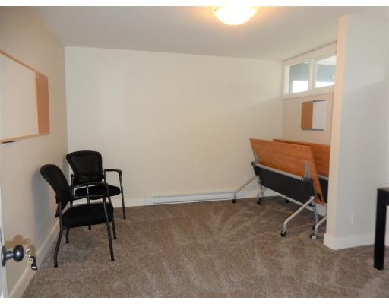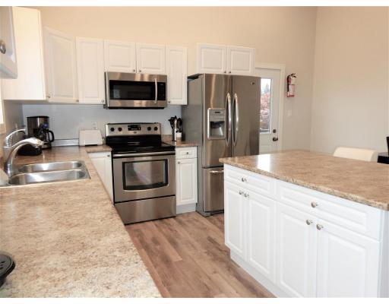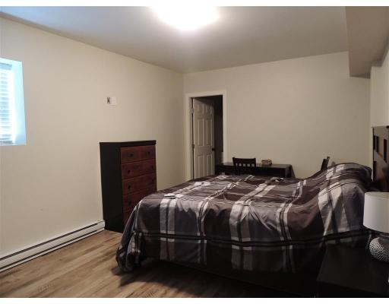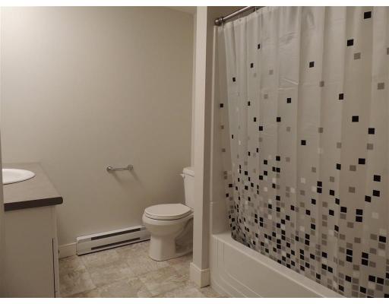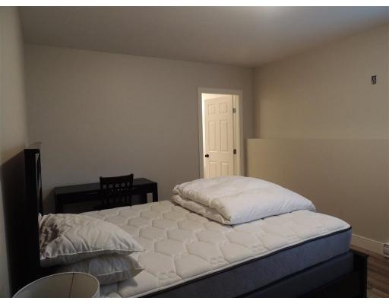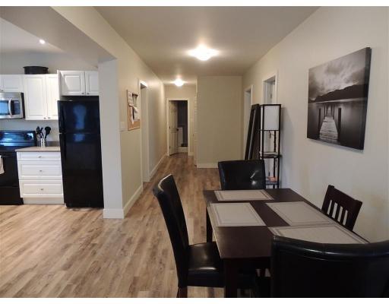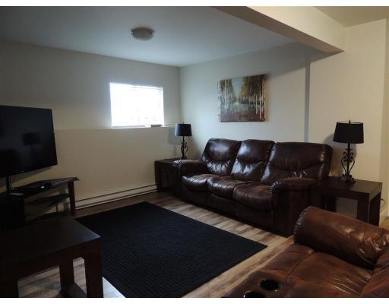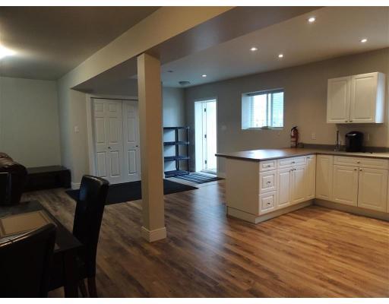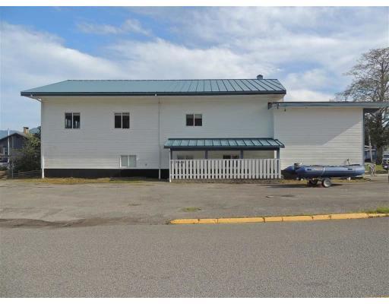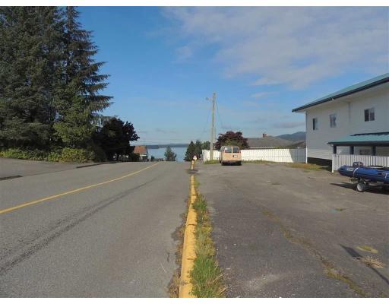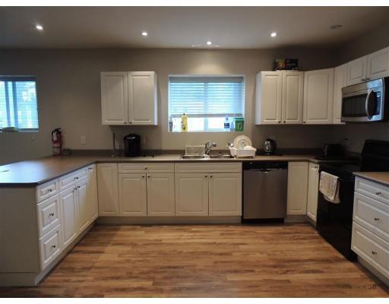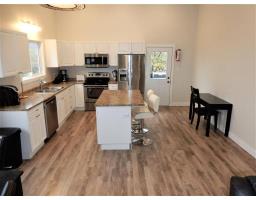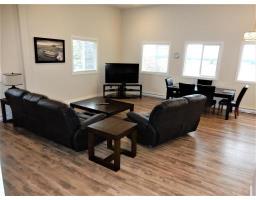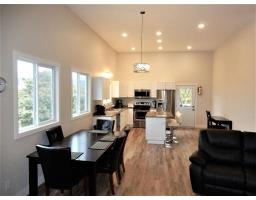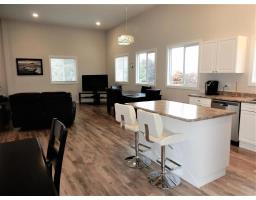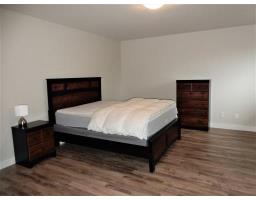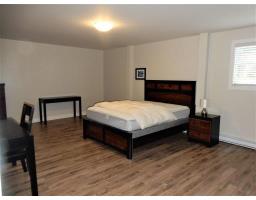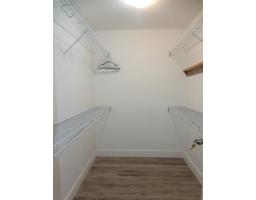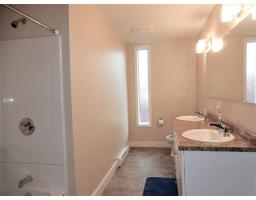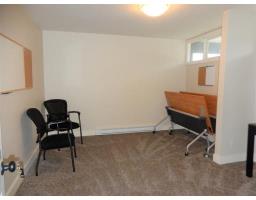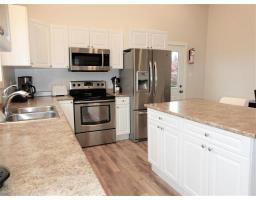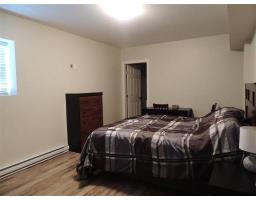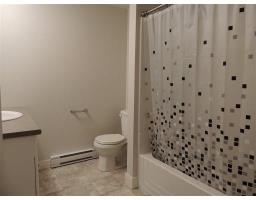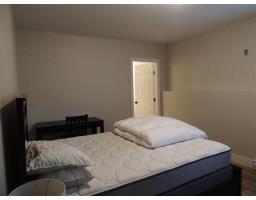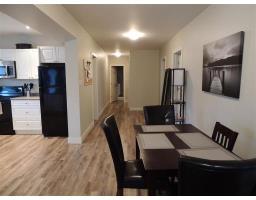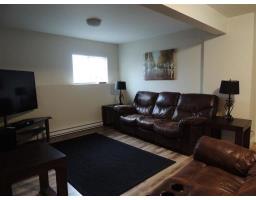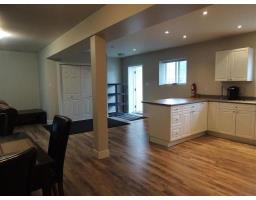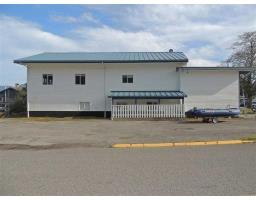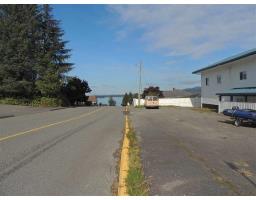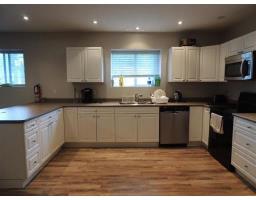1942-1946 W 2 Avenue Prince Rupert, British Columbia V8K 1J7
9 Bedroom
6 Bathroom
4551 sqft
$639,000
Investor Alert! Don't miss out on this tastefully renovated 4500 sq ft + 2-dwelling home situated on a 75x100' lot. This contemporary 8-bedroom, 6-bathroom represents the greatest concern for the detail and craftsmanship. Features 5 executive bedrooms with one ensuite upstairs and 3 executive bedrooms with 2 ensuite below. High ceilings in the living room and kitchen, walk-in closets, all-new appliances, and completely furnished with beds and dining tables, TVs, couches and more! Also features an ample amount of parking. (id:22614)
Property Details
| MLS® Number | R2379145 |
| Property Type | Single Family |
| View Type | Mountain View, Ocean View |
Building
| Bathroom Total | 6 |
| Bedrooms Total | 9 |
| Appliances | Washer, Dryer, Refrigerator, Stove, Dishwasher |
| Basement Type | Full |
| Constructed Date | 1962 |
| Construction Style Attachment | Detached |
| Fireplace Present | No |
| Foundation Type | Concrete Perimeter |
| Roof Material | Metal |
| Roof Style | Conventional |
| Stories Total | 2 |
| Size Interior | 4551 Sqft |
| Type | House |
| Utility Water | Municipal Water |
Land
| Acreage | No |
| Size Irregular | 7500 |
| Size Total | 7500 Sqft |
| Size Total Text | 7500 Sqft |
Rooms
| Level | Type | Length | Width | Dimensions |
|---|---|---|---|---|
| Lower Level | Kitchen | 15 ft ,7 in | 10 ft ,9 in | 15 ft ,7 in x 10 ft ,9 in |
| Lower Level | Living Room | 17 ft ,2 in | 15 ft | 17 ft ,2 in x 15 ft |
| Lower Level | Foyer | 10 ft ,8 in | 10 ft ,1 in | 10 ft ,8 in x 10 ft ,1 in |
| Lower Level | Additional Bedroom | 11 ft ,5 in | 15 ft | 11 ft ,5 in x 15 ft |
| Lower Level | Eating Area | 15 ft ,4 in | 11 ft ,6 in | 15 ft ,4 in x 11 ft ,6 in |
| Lower Level | Full Bathroom | 21 ft ,2 in | 12 ft ,8 in | 21 ft ,2 in x 12 ft ,8 in |
| Lower Level | Other | 12 ft ,1 in | 10 ft ,4 in | 12 ft ,1 in x 10 ft ,4 in |
| Main Level | Kitchen | 13 ft ,3 in | 14 ft ,1 in | 13 ft ,3 in x 14 ft ,1 in |
| Main Level | Living Room | 17 ft ,9 in | 22 ft ,8 in | 17 ft ,9 in x 22 ft ,8 in |
| Main Level | Foyer | 18 ft ,5 in | 7 ft ,1 in | 18 ft ,5 in x 7 ft ,1 in |
| Main Level | Laundry Room | 7 ft ,2 in | 6 ft ,3 in | 7 ft ,2 in x 6 ft ,3 in |
| Main Level | Bedroom 2 | 13 ft ,1 in | 16 ft ,4 in | 13 ft ,1 in x 16 ft ,4 in |
| Main Level | Bedroom 3 | 13 ft ,1 in | 16 ft ,4 in | 13 ft ,1 in x 16 ft ,4 in |
| Main Level | Bedroom 4 | 13 ft ,1 in | 21 ft ,6 in | 13 ft ,1 in x 21 ft ,6 in |
| Main Level | Bedroom 5 | 12 ft ,9 in | 13 ft ,1 in | 12 ft ,9 in x 13 ft ,1 in |
| Main Level | Bedroom 6 | 13 ft ,8 in | 11 ft ,6 in | 13 ft ,8 in x 11 ft ,6 in |
https://www.realtor.ca/PropertyDetails.aspx?PropertyId=20799987
Interested?
Contact us for more information
Emily Kawaguchi
