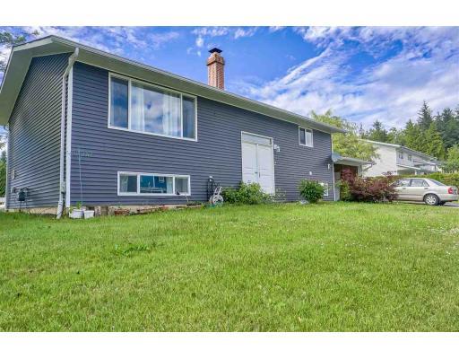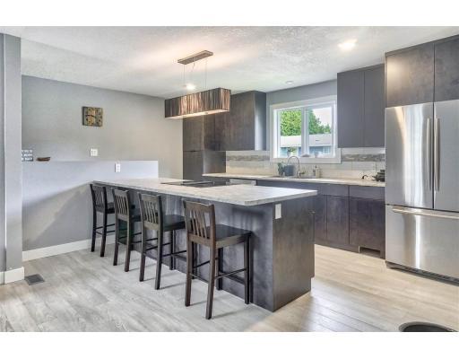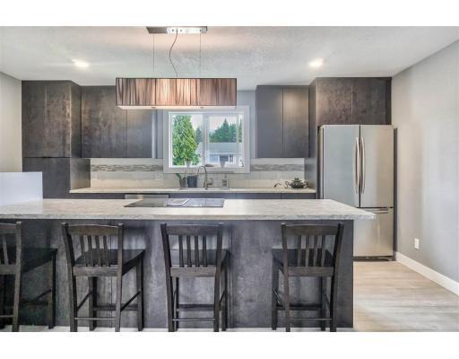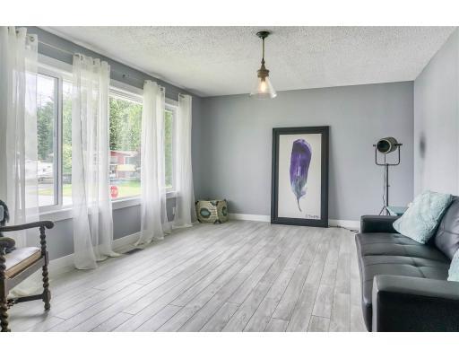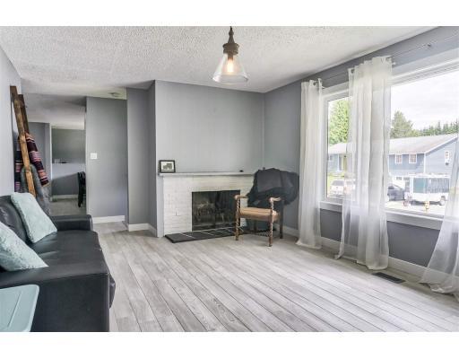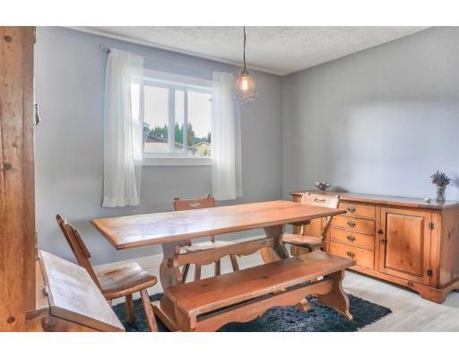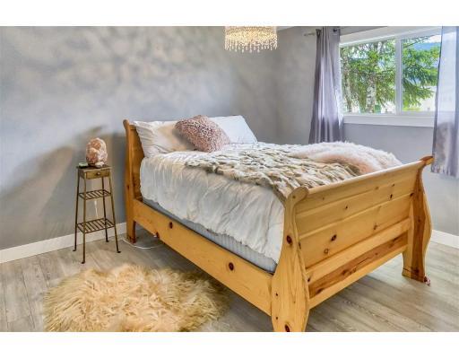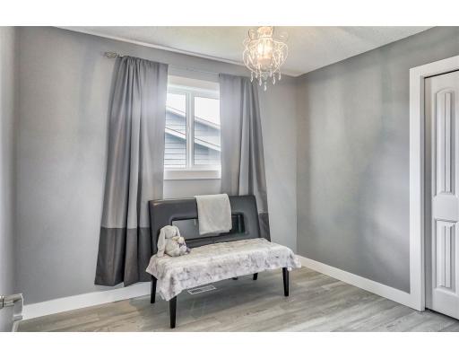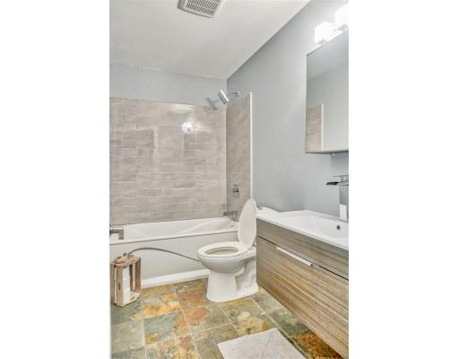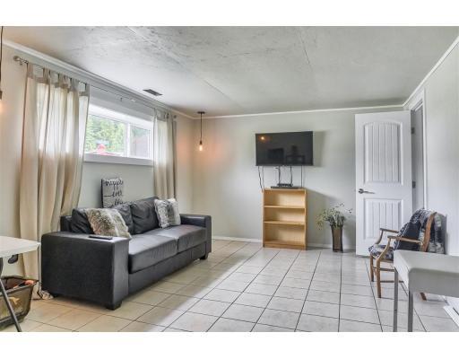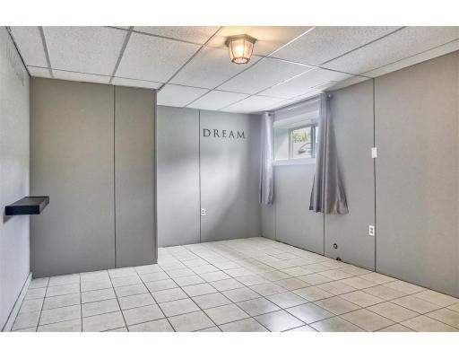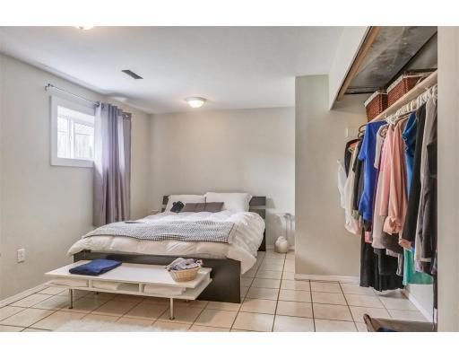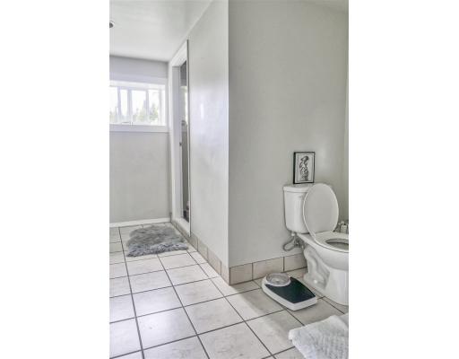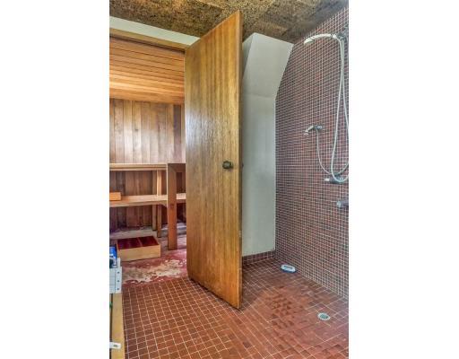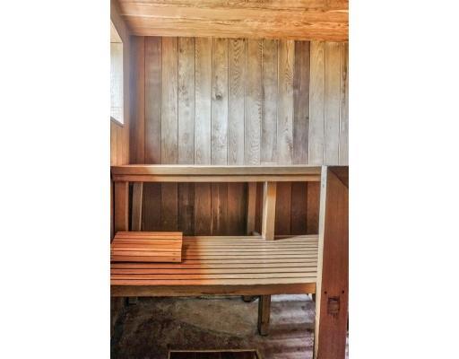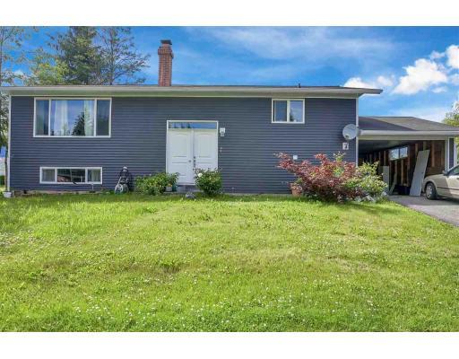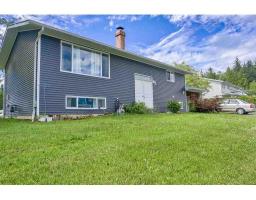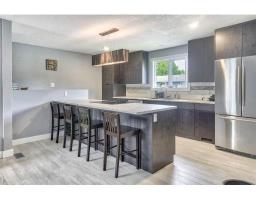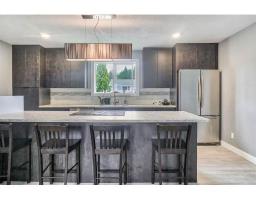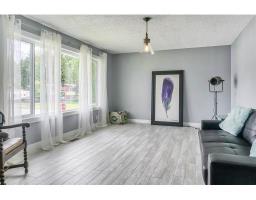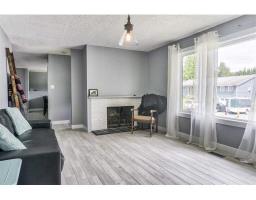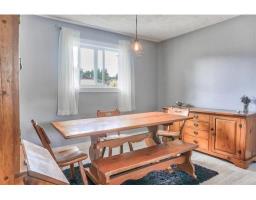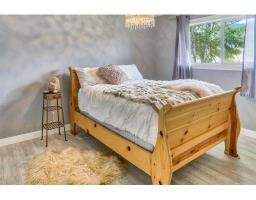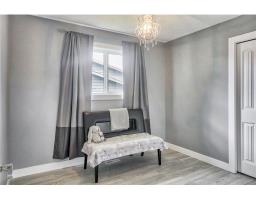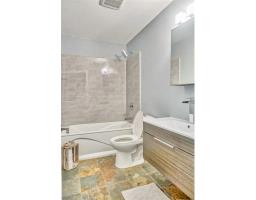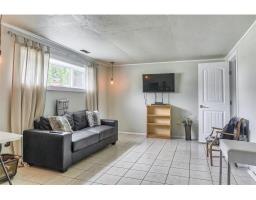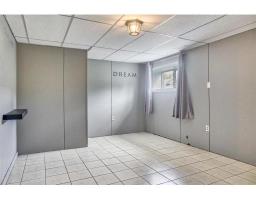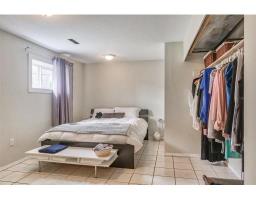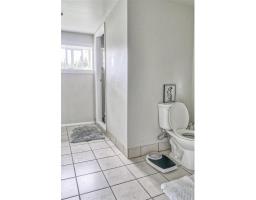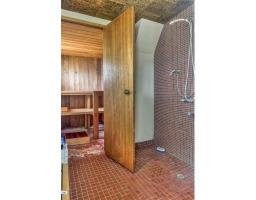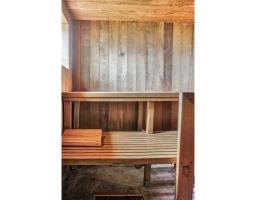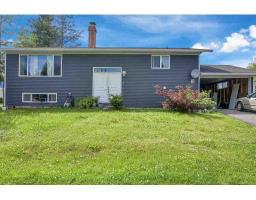4 Gwyn Street Kitimat, British Columbia V8C 1C9
$460,000
Modern and move-in ready! Take a look at this nicely renovated family home located in a great neighbourhood. Walk upstairs into the open and modern kitchen. This kitchen is great for having guests over for dinner, as it opens right into the dining room. On the other side of the stairs, you will find the large living room with a wood fireplace to hang out by when those cold winter nights come back. This is a large living room, and will be big enough for the family to be together and enjoy company. Upstairs features 2 large bedrooms and 1 bathroom. Downstairs there are 2 more large bedrooms, a full bathroom, and another good-sized living room that could be set up as a games room. The best part of downstairs is that it has its very own sauna! Don't miss your chance to own this updated house!! (id:22614)
Property Details
| MLS® Number | R2380144 |
| Property Type | Single Family |
Building
| Bathroom Total | 2 |
| Bedrooms Total | 4 |
| Appliances | Washer, Dryer, Refrigerator, Stove, Dishwasher |
| Basement Development | Finished |
| Basement Type | Unknown (finished) |
| Constructed Date | 1970 |
| Construction Style Attachment | Detached |
| Fireplace Present | Yes |
| Fireplace Total | 1 |
| Foundation Type | Concrete Perimeter |
| Roof Material | Asphalt Shingle |
| Roof Style | Conventional |
| Stories Total | 2 |
| Size Interior | 2177 Sqft |
| Type | House |
| Utility Water | Municipal Water |
Land
| Acreage | No |
| Size Irregular | 7020 |
| Size Total | 7020 Sqft |
| Size Total Text | 7020 Sqft |
Rooms
| Level | Type | Length | Width | Dimensions |
|---|---|---|---|---|
| Lower Level | Living Room | 18 ft ,9 in | 11 ft ,8 in | 18 ft ,9 in x 11 ft ,8 in |
| Lower Level | Bedroom 3 | 16 ft | 11 ft ,1 in | 16 ft x 11 ft ,1 in |
| Lower Level | Bedroom 4 | 16 ft | 11 ft ,7 in | 16 ft x 11 ft ,7 in |
| Lower Level | Laundry Room | 7 ft ,5 in | 6 ft ,1 in | 7 ft ,5 in x 6 ft ,1 in |
| Lower Level | Sauna | |||
| Main Level | Living Room | 19 ft ,5 in | 12 ft ,5 in | 19 ft ,5 in x 12 ft ,5 in |
| Main Level | Kitchen | 16 ft ,8 in | 15 ft ,6 in | 16 ft ,8 in x 15 ft ,6 in |
| Main Level | Dining Room | 11 ft ,7 in | 9 ft ,1 in | 11 ft ,7 in x 9 ft ,1 in |
| Main Level | Master Bedroom | 12 ft ,5 in | 10 ft ,1 in | 12 ft ,5 in x 10 ft ,1 in |
| Main Level | Bedroom 2 | 9 ft ,9 in | 9 ft | 9 ft ,9 in x 9 ft |
https://www.realtor.ca/PropertyDetails.aspx?PropertyId=20805087
Interested?
Contact us for more information
Giuseppe Bravo
