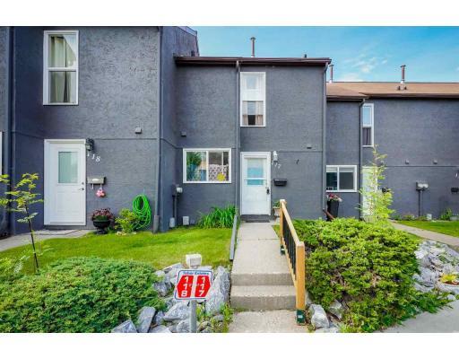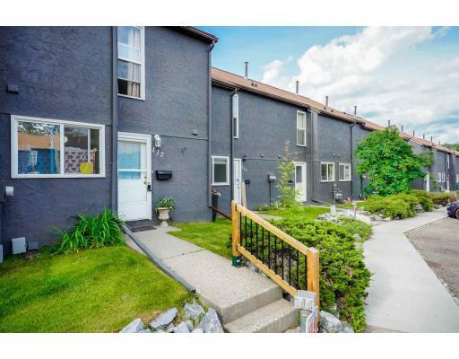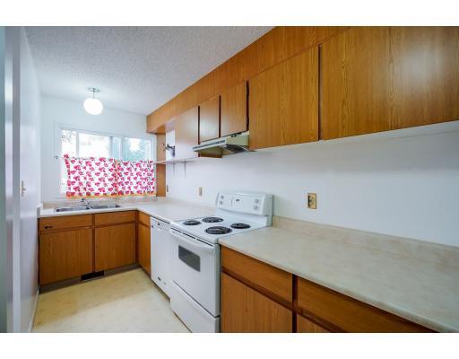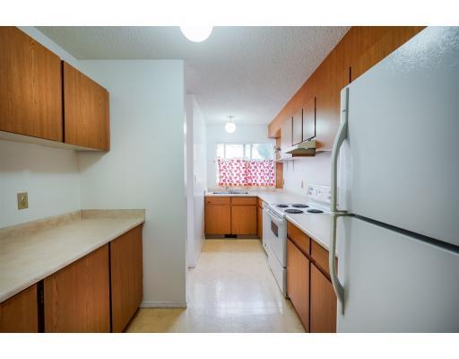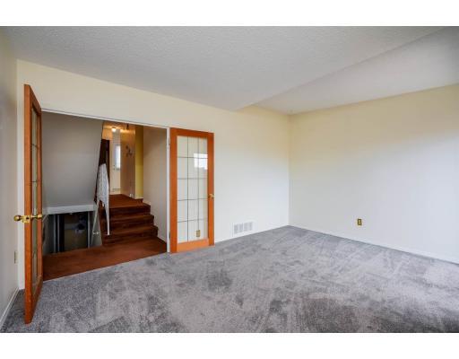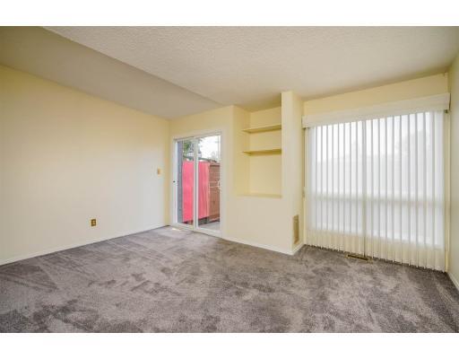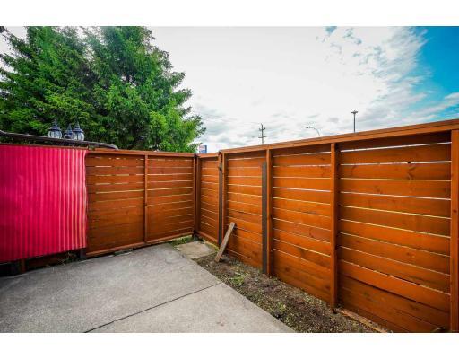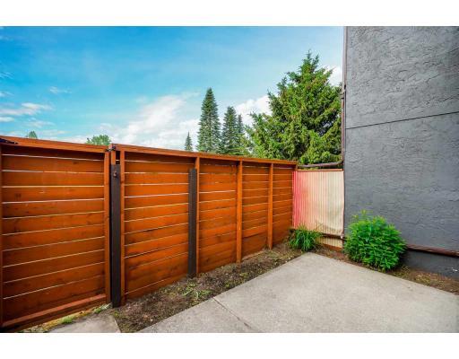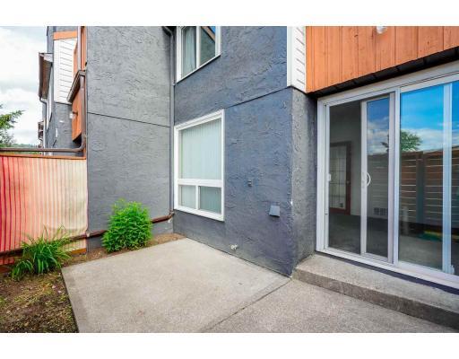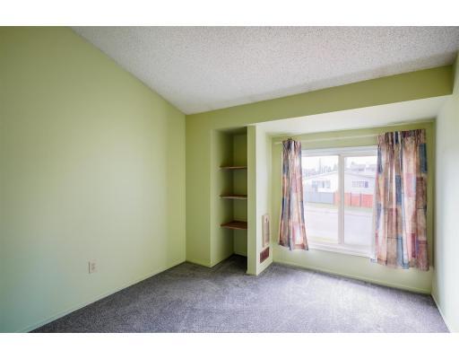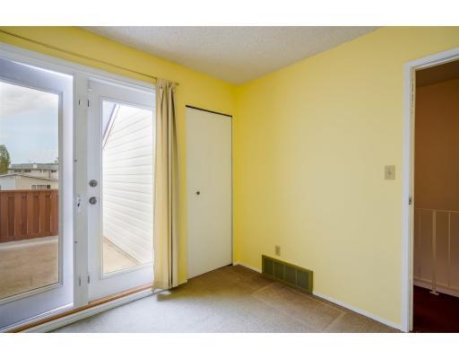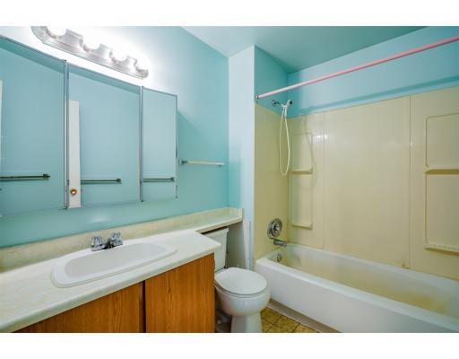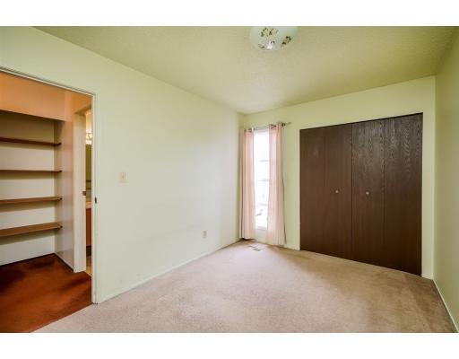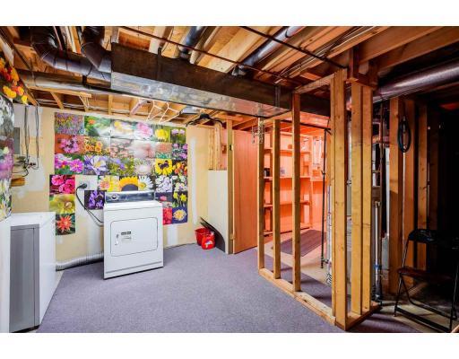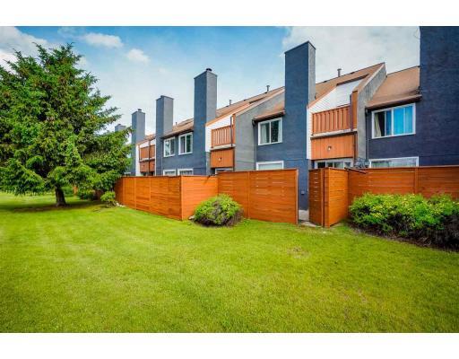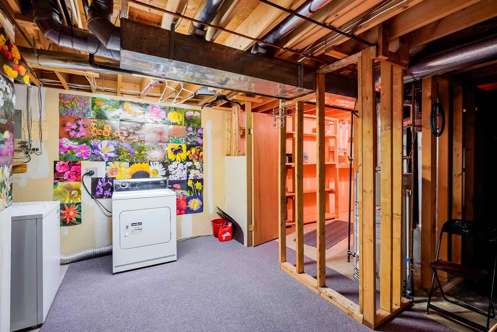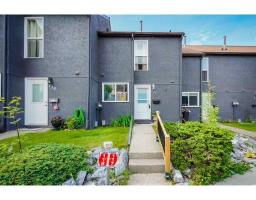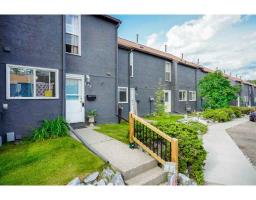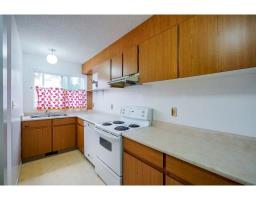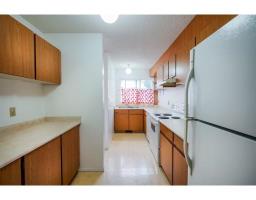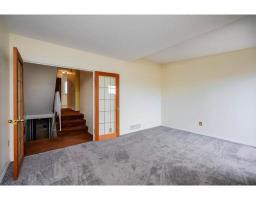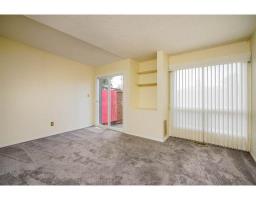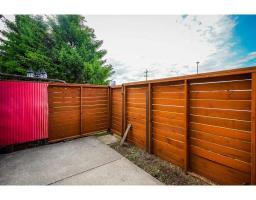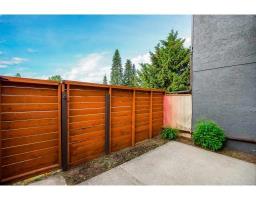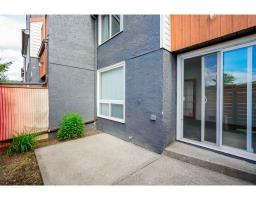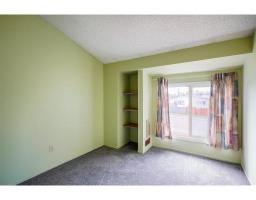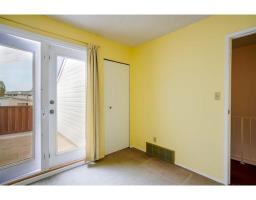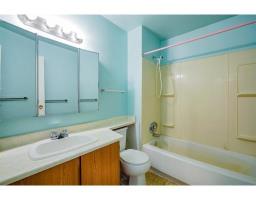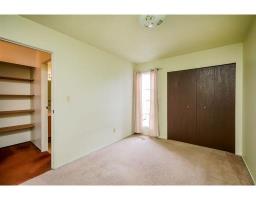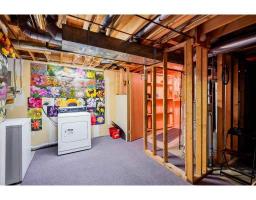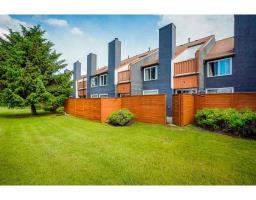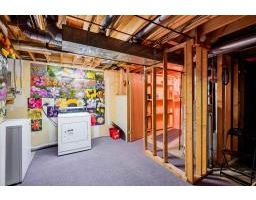117 101 N Tabor Boulevard Prince George, British Columbia V2M 6Y1
$215,000
Another home in one of Prince George's most popular strata's is now available! This unit would be perfect for almost anyone; whether you are looking for your first home, downsizing, a small family or an investor! Over the last few years there have been multiple improvements by the strata, one of the best being all of the new windows, fencing and the roof. This unit has one parking space, and it is right in front of the door. There is also one of the larger patio's I have seen in the complex, and a convenient gate that leads right out onto 1st and Tabor, making it easy to head out for the bus or to go to the shopping center just across the way. This home is close to DP Todd High School, Heritage Elementary, Moore's Meadow and more! Come see! (id:22614)
Property Details
| MLS® Number | R2380178 |
| Property Type | Single Family |
Building
| Bathroom Total | 2 |
| Bedrooms Total | 3 |
| Appliances | Washer, Dryer, Refrigerator, Stove, Dishwasher |
| Basement Development | Partially Finished |
| Basement Type | Full (partially Finished) |
| Constructed Date | 1982 |
| Construction Style Attachment | Attached |
| Construction Style Split Level | Split Level |
| Fireplace Present | No |
| Fixture | Drapes/window Coverings |
| Foundation Type | Wood |
| Roof Material | Asphalt Shingle |
| Roof Style | Conventional |
| Stories Total | 4 |
| Size Interior | 1075 Sqft |
| Type | Row / Townhouse |
| Utility Water | Municipal Water |
Land
| Acreage | No |
| Size Irregular | 2667 |
| Size Total | 2667 Sqft |
| Size Total Text | 2667 Sqft |
Rooms
| Level | Type | Length | Width | Dimensions |
|---|---|---|---|---|
| Above | Bedroom 2 | 9 ft ,1 in | 7 ft ,1 in | 9 ft ,1 in x 7 ft ,1 in |
| Above | Bedroom 3 | 8 ft ,1 in | 8 ft ,1 in | 8 ft ,1 in x 8 ft ,1 in |
| Above | Enclosed Porch | 5 ft ,8 in | 11 ft ,1 in | 5 ft ,8 in x 11 ft ,1 in |
| Above | Master Bedroom | 12 ft ,1 in | 8 ft ,1 in | 12 ft ,1 in x 8 ft ,1 in |
| Basement | Laundry Room | 9 ft ,2 in | 10 ft ,2 in | 9 ft ,2 in x 10 ft ,2 in |
| Basement | Storage | 10 ft ,2 in | 4 ft ,1 in | 10 ft ,2 in x 4 ft ,1 in |
| Basement | Storage | 5 ft ,1 in | 8 ft ,1 in | 5 ft ,1 in x 8 ft ,1 in |
| Basement | Storage | 12 ft | 15 ft ,2 in | 12 ft x 15 ft ,2 in |
| Main Level | Kitchen | 15 ft ,3 in | 5 ft ,8 in | 15 ft ,3 in x 5 ft ,8 in |
| Main Level | Dining Nook | 3 ft ,4 in | 6 ft ,4 in | 3 ft ,4 in x 6 ft ,4 in |
| Main Level | Dining Room | 8 ft ,8 in | 8 ft ,1 in | 8 ft ,8 in x 8 ft ,1 in |
| Main Level | Living Room | 10 ft ,2 in | 15 ft ,3 in | 10 ft ,2 in x 15 ft ,3 in |
| Main Level | Enclosed Porch | 15 ft ,7 in | 8 ft ,7 in | 15 ft ,7 in x 8 ft ,7 in |
https://www.realtor.ca/PropertyDetails.aspx?PropertyId=20805688
Interested?
Contact us for more information
Lisa Oneill
https://www.facebook.com/LisaO.eXp
https://www.linkedin.com/in/lisa-o-neill-a678a9134/
https://twitter.com/LisaDONeill
(883) 817-6507
(778) 508-7639
