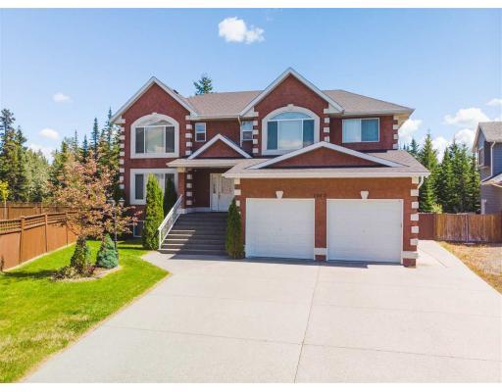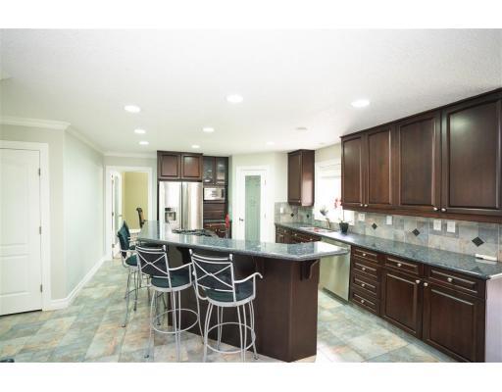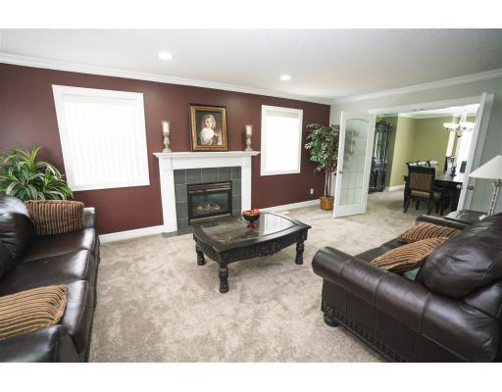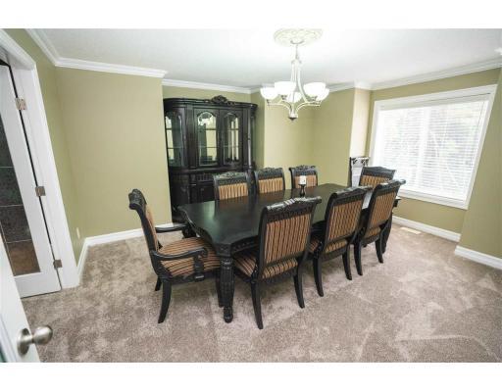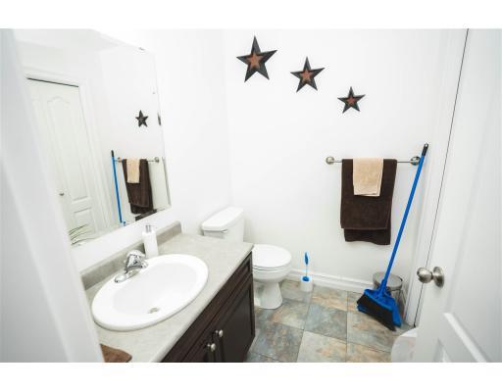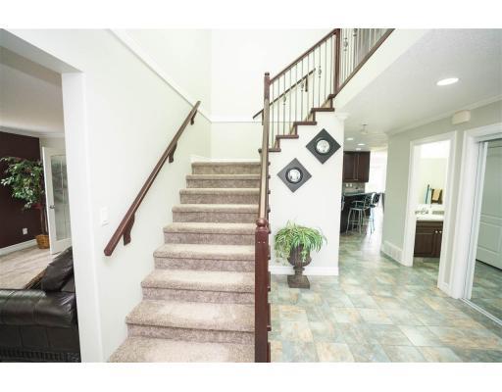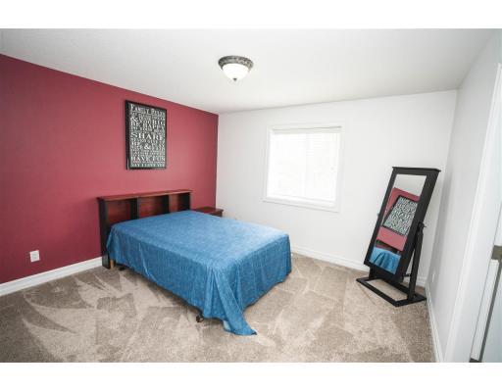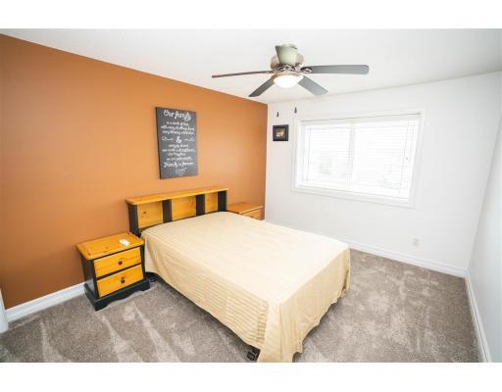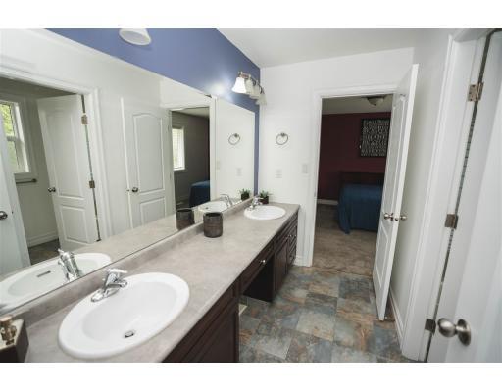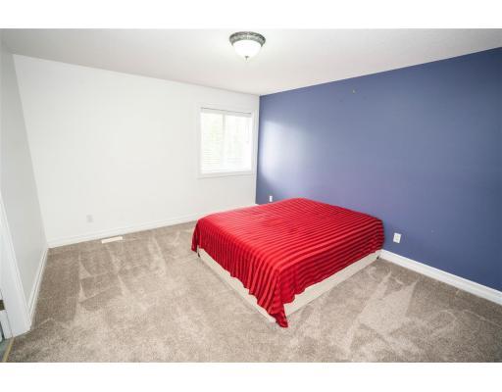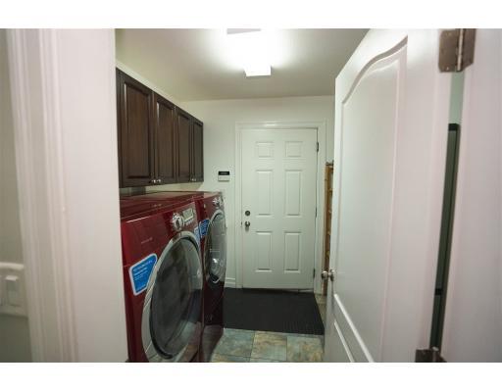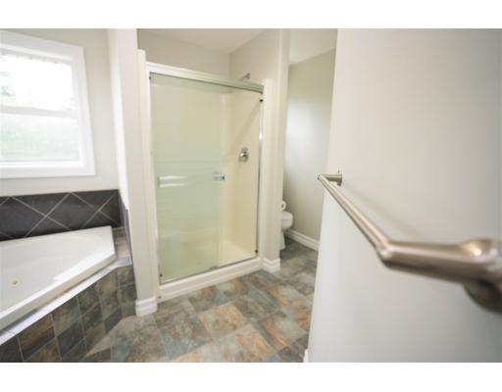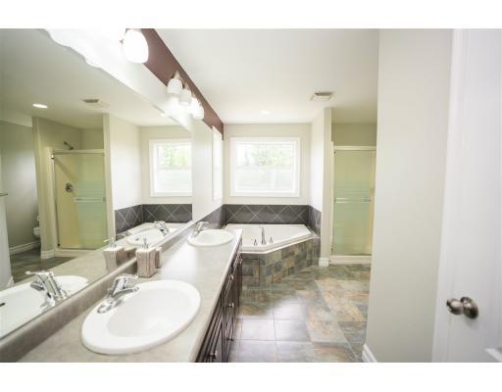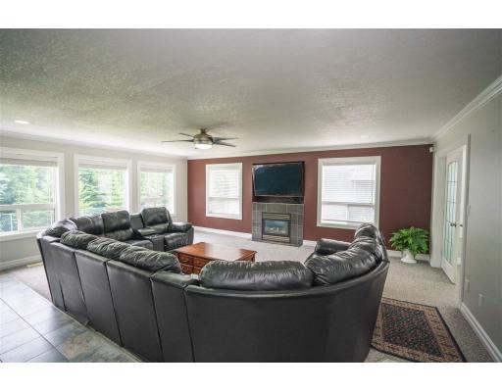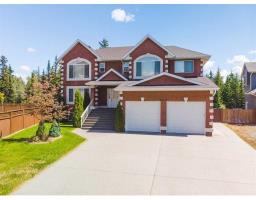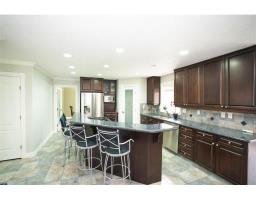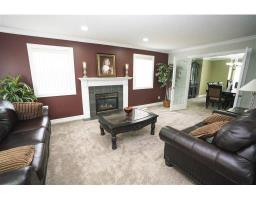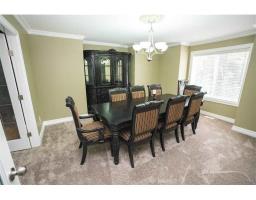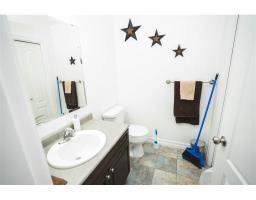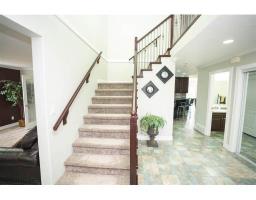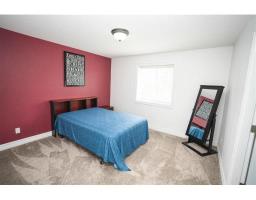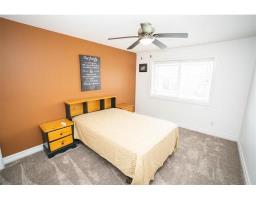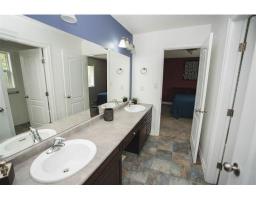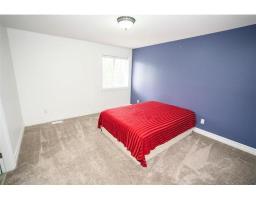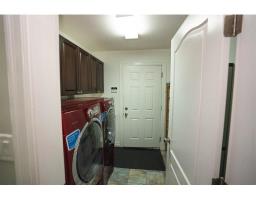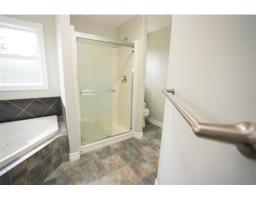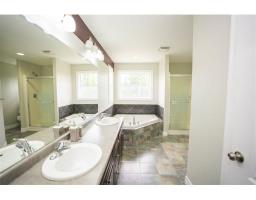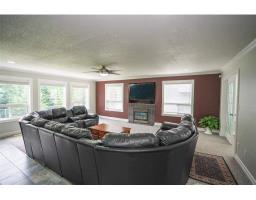7052 Trygg Court Prince George, British Columbia V2N 6Z8
6 Bedroom
5 Bathroom
4701 sqft
$749,000
Large Executive home on quiet cul-de-sac in desirable Westgate Sub. in College Hts. Features include: Impressive front entrance, large family room, large recreation room in basement, entrance from basement to double garage, five bedrooms upstairs and one bedroom in-law suite in basement for guests or nanny. Large fenced backyard with concrete patio area. Kitchen has granite counter tops and is open to a very large family room with a gas fireplace and french double door to a sundeck that overlooks fenced backyard that backs onto a tree area. (id:22614)
Property Details
| MLS® Number | R2380184 |
| Property Type | Single Family |
Building
| Bathroom Total | 5 |
| Bedrooms Total | 6 |
| Appliances | Washer, Dryer, Refrigerator, Stove, Dishwasher, Jetted Tub |
| Basement Development | Finished |
| Basement Type | Full (finished) |
| Constructed Date | 2008 |
| Construction Style Attachment | Detached |
| Fire Protection | Security System |
| Fireplace Present | No |
| Foundation Type | Block |
| Roof Material | Asphalt Shingle |
| Roof Style | Conventional |
| Stories Total | 2 |
| Size Interior | 4701 Sqft |
| Type | House |
| Utility Water | Municipal Water |
Land
| Acreage | No |
| Size Irregular | 9913 |
| Size Total | 9913 Sqft |
| Size Total Text | 9913 Sqft |
Rooms
| Level | Type | Length | Width | Dimensions |
|---|---|---|---|---|
| Above | Master Bedroom | 18 ft ,8 in | 12 ft ,2 in | 18 ft ,8 in x 12 ft ,2 in |
| Above | Bedroom 2 | 10 ft ,9 in | 9 ft ,3 in | 10 ft ,9 in x 9 ft ,3 in |
| Above | Bedroom 3 | 11 ft ,5 in | 12 ft ,1 in | 11 ft ,5 in x 12 ft ,1 in |
| Above | Bedroom 4 | 12 ft | 12 ft | 12 ft x 12 ft |
| Above | Bedroom 5 | 12 ft ,6 in | 10 ft ,5 in | 12 ft ,6 in x 10 ft ,5 in |
| Lower Level | Recreational, Games Room | 29 ft ,2 in | 17 ft ,8 in | 29 ft ,2 in x 17 ft ,8 in |
| Lower Level | Bedroom 6 | 13 ft ,1 in | 12 ft ,2 in | 13 ft ,1 in x 12 ft ,2 in |
| Lower Level | Living Room | 12 ft ,2 in | 11 ft ,6 in | 12 ft ,2 in x 11 ft ,6 in |
| Main Level | Kitchen | 13 ft ,6 in | 15 ft | 13 ft ,6 in x 15 ft |
| Main Level | Family Room | 21 ft ,7 in | 18 ft | 21 ft ,7 in x 18 ft |
| Main Level | Dining Room | 12 ft ,2 in | 13 ft ,9 in | 12 ft ,2 in x 13 ft ,9 in |
| Main Level | Den | 7 ft ,9 in | 7 ft ,5 in | 7 ft ,9 in x 7 ft ,5 in |
| Main Level | Laundry Room | 7 ft ,3 in | 7 ft ,5 in | 7 ft ,3 in x 7 ft ,5 in |
| Main Level | Living Room | 12 ft ,2 in | 19 ft ,6 in | 12 ft ,2 in x 19 ft ,6 in |
https://www.realtor.ca/PropertyDetails.aspx?PropertyId=20805686
Interested?
Contact us for more information
