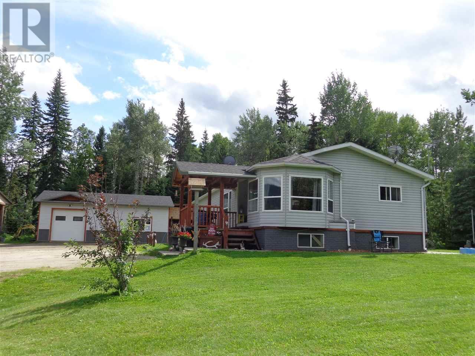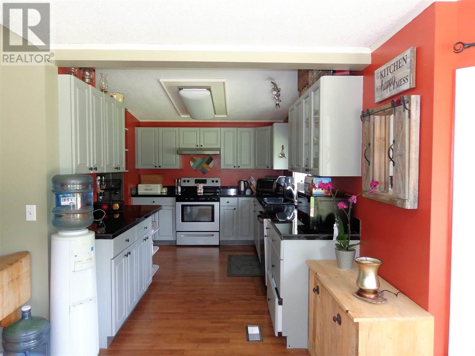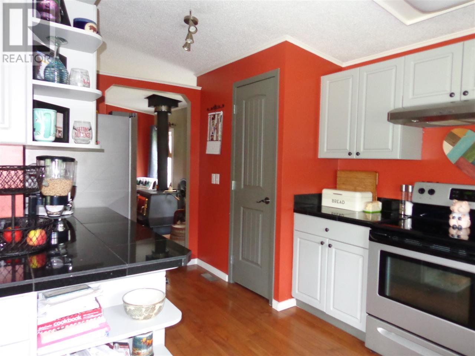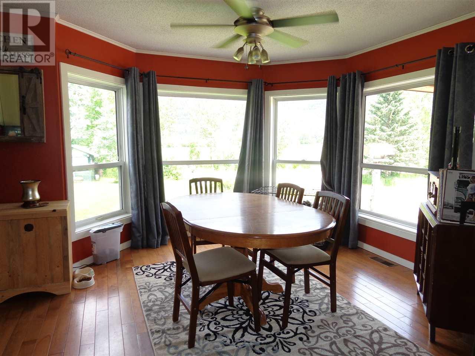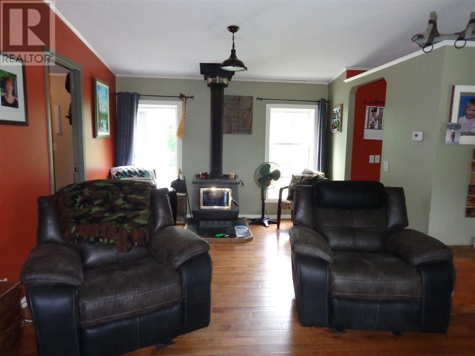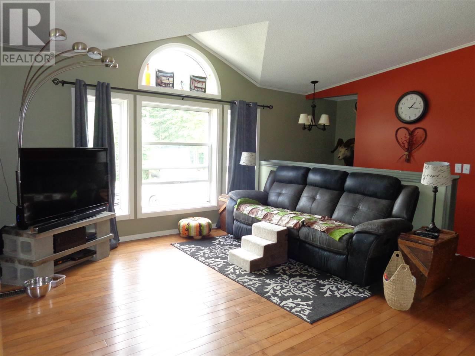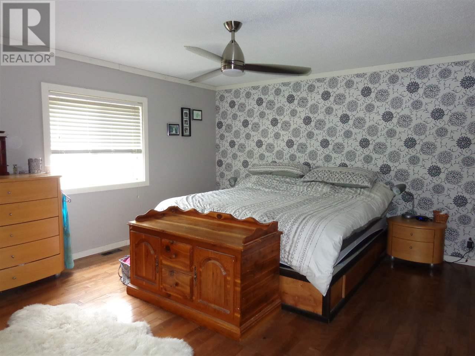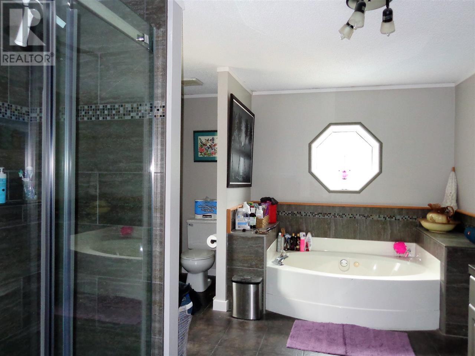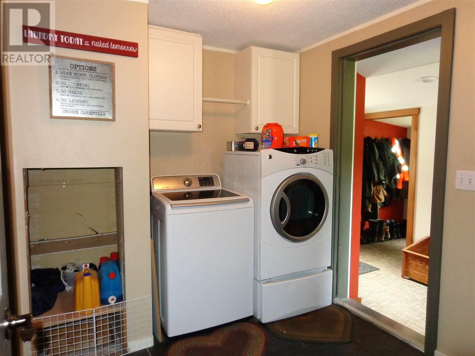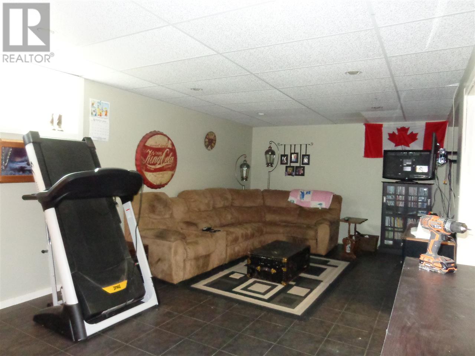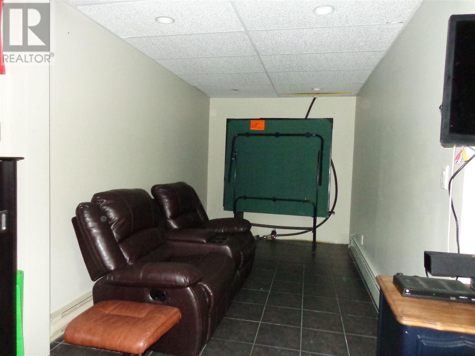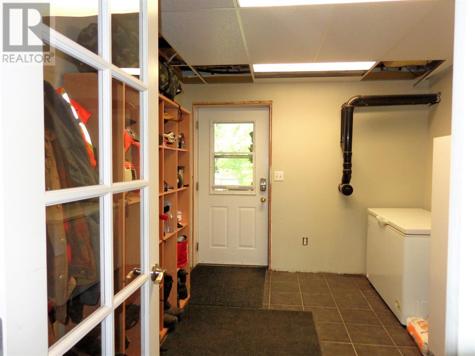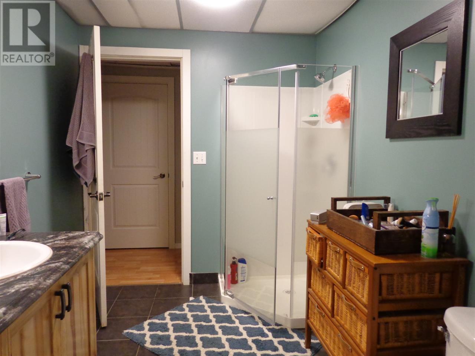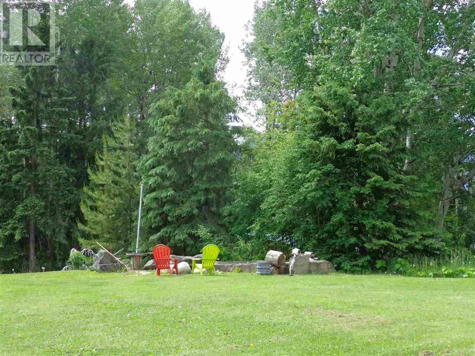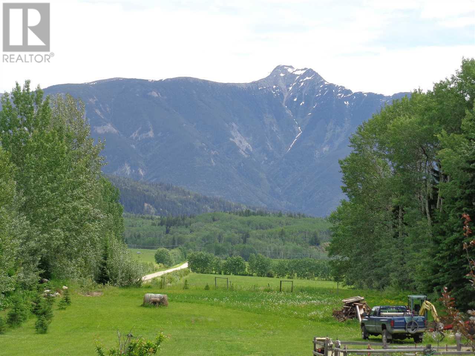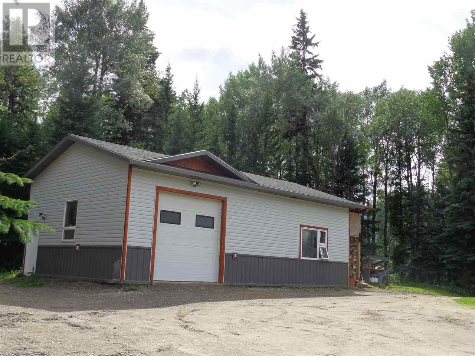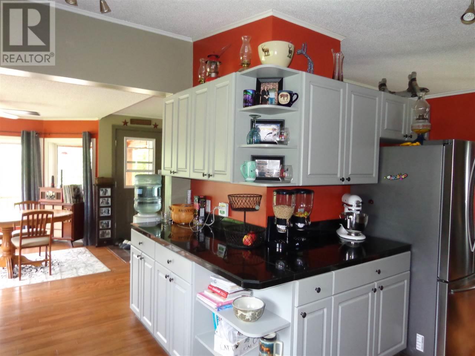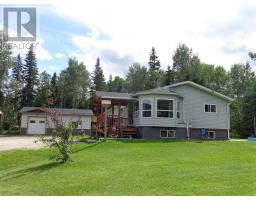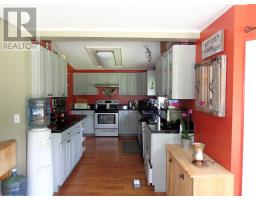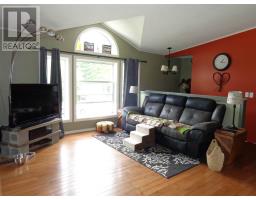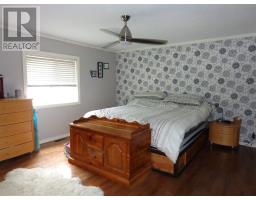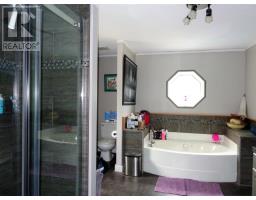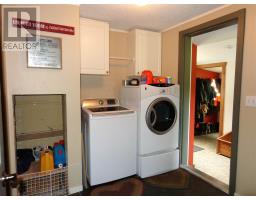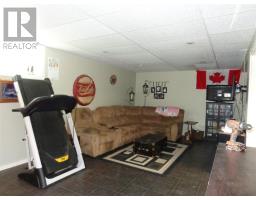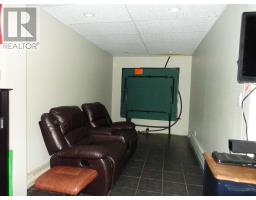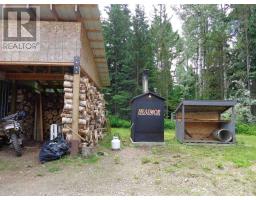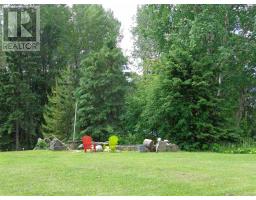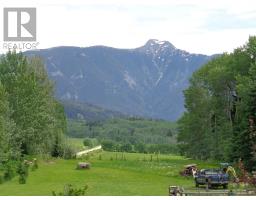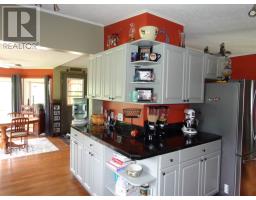3275 Jeck Road Mcbride, British Columbia V0J 2E0
$394,000
* PREC - Personal Real Estate Corporation. Unique location - 1.99 acres tucked between beautiful fields and pasture minutes from town. With all the privacy of a much larger acreage, this little gem has fabulous views and plenty of room. Large home with open kitchen and dining, luxury master ensuite and numerous other features. Three bedrooms and 2 baths on the main floor, plus a fully finished basement with rec room, bedrooms, bathroom and a separate entrance. New 24'x40' shop/garage. Nicely landscaped, with plenty of room to garden. A must-see! (id:22614)
Property Details
| MLS® Number | R2380345 |
| Property Type | Single Family |
| Storage Type | Storage |
| Structure | Workshop |
| View Type | Mountain View |
Building
| Bathroom Total | 3 |
| Bedrooms Total | 6 |
| Appliances | Washer, Dryer, Refrigerator, Stove, Dishwasher, Jetted Tub |
| Basement Development | Finished |
| Basement Type | Full (finished) |
| Constructed Date | 1995 |
| Construction Style Attachment | Detached |
| Fireplace Present | No |
| Foundation Type | Concrete Perimeter |
| Roof Material | Asphalt Shingle |
| Roof Style | Conventional |
| Stories Total | 1 |
| Size Interior | 3306 Sqft |
| Type | Manufactured Home/mobile |
| Utility Water | Drilled Well |
Land
| Acreage | Yes |
| Size Irregular | 1.99 |
| Size Total | 1.99 Ac |
| Size Total Text | 1.99 Ac |
Rooms
| Level | Type | Length | Width | Dimensions |
|---|---|---|---|---|
| Basement | Recreational, Games Room | 20 ft ,1 in | 12 ft | 20 ft ,1 in x 12 ft |
| Basement | Hobby Room | 7 ft ,7 in | 12 ft | 7 ft ,7 in x 12 ft |
| Basement | Mud Room | 12 ft | 9 ft ,6 in | 12 ft x 9 ft ,6 in |
| Basement | Utility Room | 10 ft | 12 ft ,1 in | 10 ft x 12 ft ,1 in |
| Basement | Storage | 4 ft ,1 in | 7 ft | 4 ft ,1 in x 7 ft |
| Basement | Storage | 8 ft | 4 ft ,4 in | 8 ft x 4 ft ,4 in |
| Basement | Bedroom 4 | 8 ft ,4 in | 12 ft | 8 ft ,4 in x 12 ft |
| Basement | Bedroom 5 | 8 ft ,8 in | 24 ft ,7 in | 8 ft ,8 in x 24 ft ,7 in |
| Basement | Bedroom 6 | 12 ft | 9 ft ,8 in | 12 ft x 9 ft ,8 in |
| Main Level | Kitchen | 12 ft | 14 ft | 12 ft x 14 ft |
| Main Level | Eating Area | 13 ft ,7 in | 7 ft ,7 in | 13 ft ,7 in x 7 ft ,7 in |
| Main Level | Living Room | 11 ft ,9 in | 17 ft | 11 ft ,9 in x 17 ft |
| Main Level | Dining Room | 11 ft | 8 ft ,9 in | 11 ft x 8 ft ,9 in |
| Main Level | Laundry Room | 9 ft | 7 ft ,6 in | 9 ft x 7 ft ,6 in |
| Main Level | Bedroom 2 | 9 ft ,1 in | 9 ft ,4 in | 9 ft ,1 in x 9 ft ,4 in |
| Main Level | Bedroom 3 | 10 ft ,7 in | 11 ft ,8 in | 10 ft ,7 in x 11 ft ,8 in |
| Main Level | Master Bedroom | 13 ft | 14 ft | 13 ft x 14 ft |
| Main Level | Mud Room | 12 ft ,8 in | 10 ft ,4 in | 12 ft ,8 in x 10 ft ,4 in |
https://www.realtor.ca/PropertyDetails.aspx?PropertyId=20809215
Interested?
Contact us for more information
Irene Berndsen
Personal Real Estate Corporation
(250) 569-0201
www.mountainviewrealty.ca
