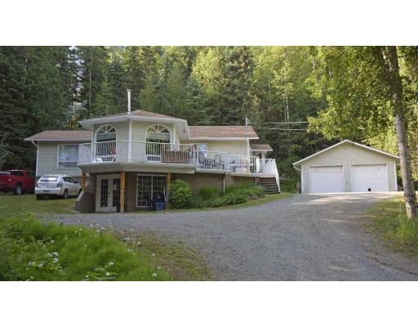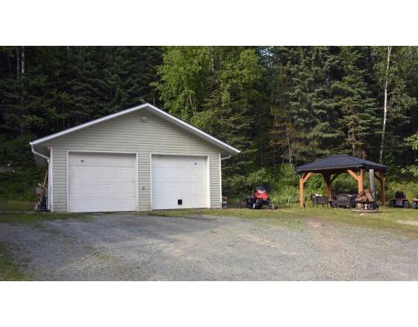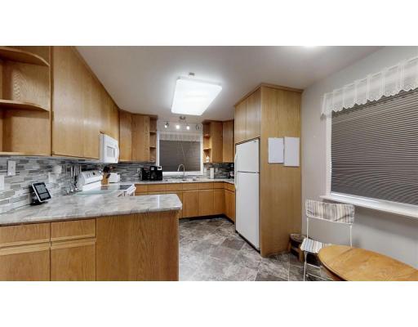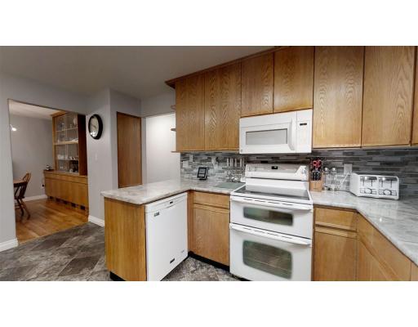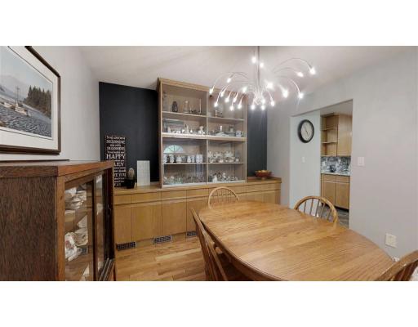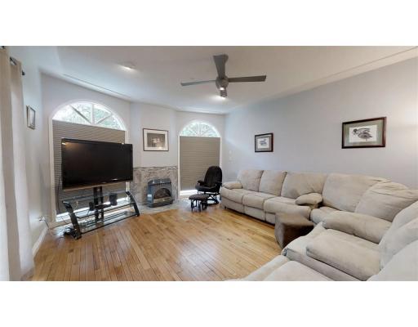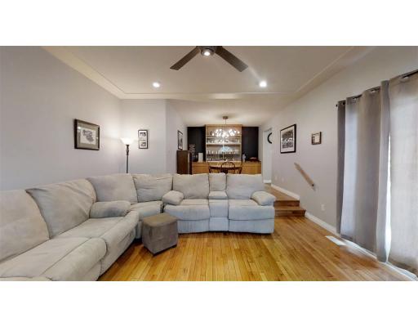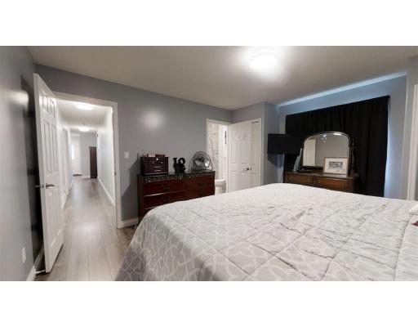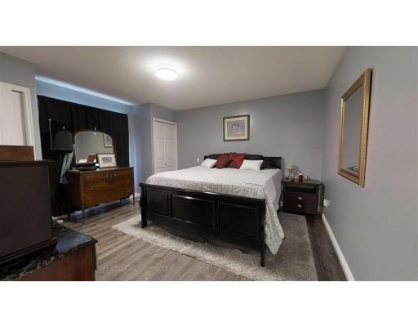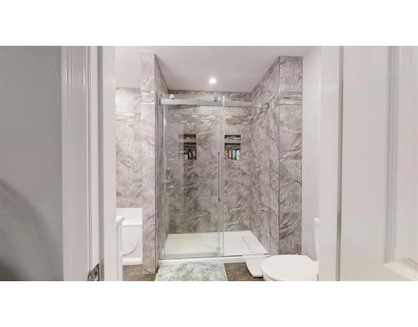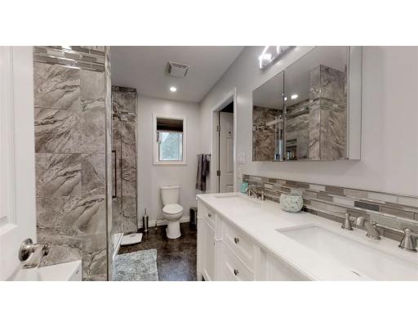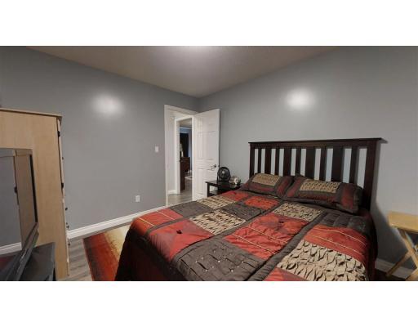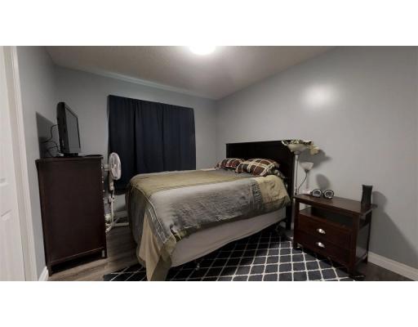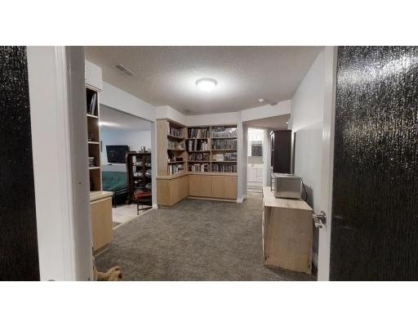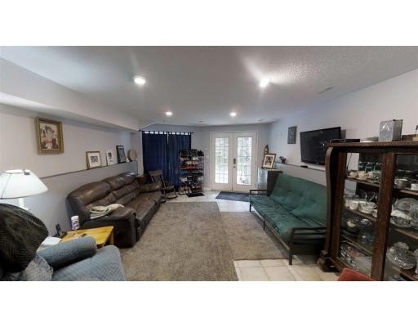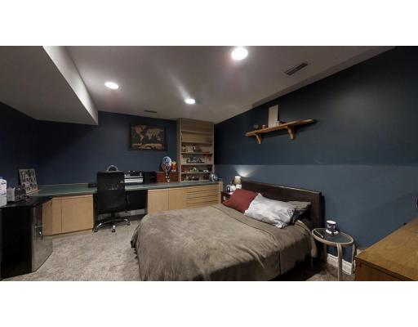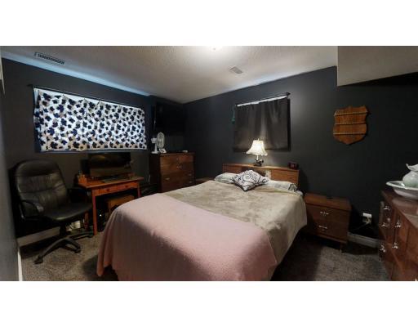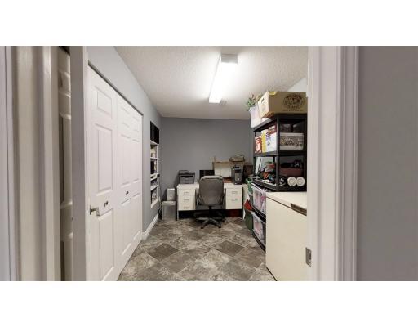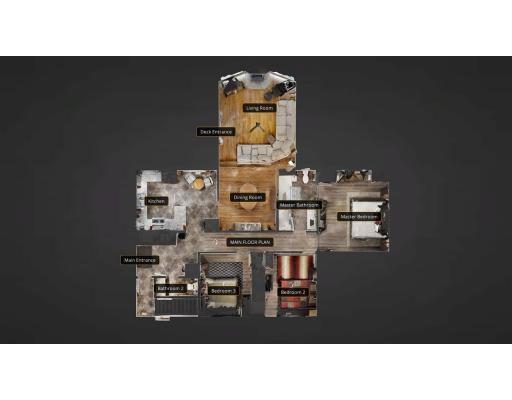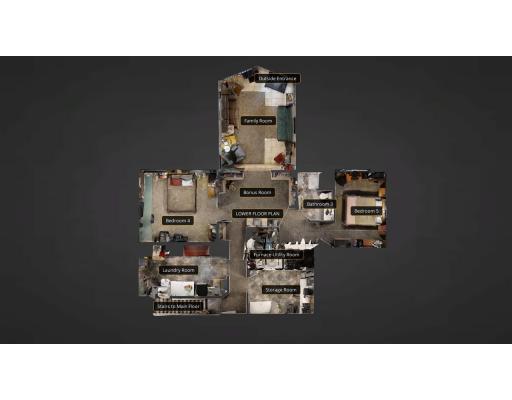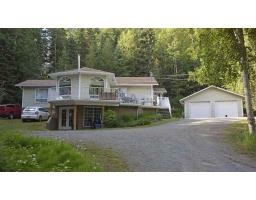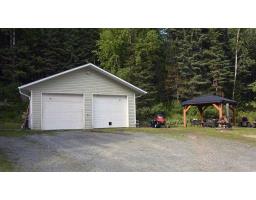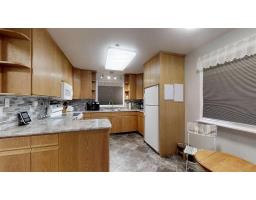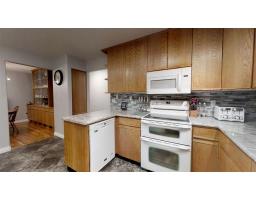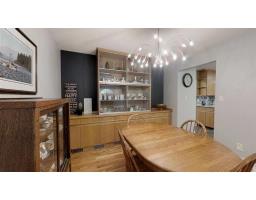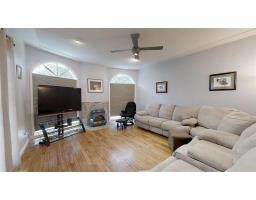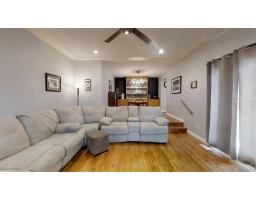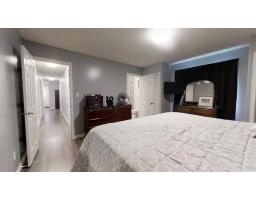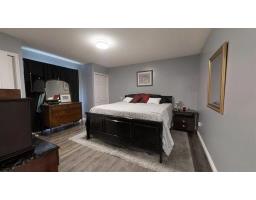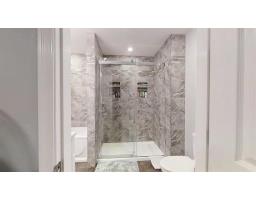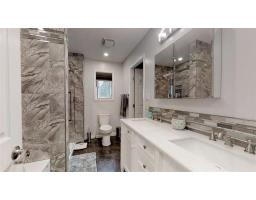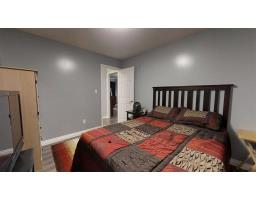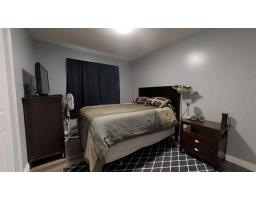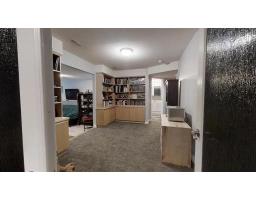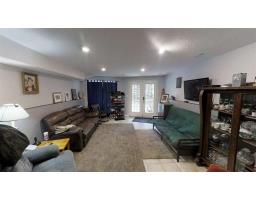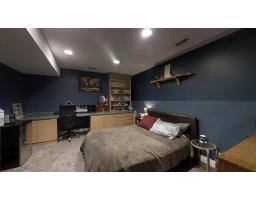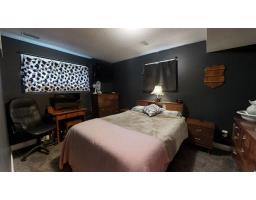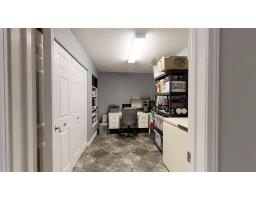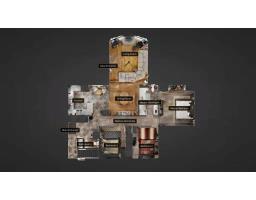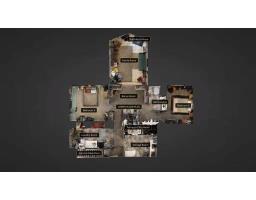4182 Northwood Pulpmill Road Prince George, British Columbia V2K 5R8
$545,900
A private 4.85 acres of serenity is for sale. This home comfortably tucks into the woods but has all the city conveniences. There are walking trails that lead to amazing views of Tabor Mountain, you won't want to miss. The grounds of this house may have your interest peaked but walk through the front doors and prepared to be amazed. In the last eight years this well crafted custom Myotovic home has been brought from circa 1992 house to a 2019 home. With updates throughout including the solid wood kitchen cabinets, the show stopping bathroom, new wall and floor tiles, even the oak hardwood floors have been refinished. Come walk through this wonderful house and make it your home. (id:22614)
Property Details
| MLS® Number | R2380430 |
| Property Type | Single Family |
Building
| Bathroom Total | 3 |
| Bedrooms Total | 4 |
| Basement Development | Finished |
| Basement Type | Full (finished) |
| Constructed Date | 1992 |
| Construction Style Attachment | Detached |
| Fireplace Present | Yes |
| Fireplace Total | 1 |
| Foundation Type | Concrete Perimeter |
| Roof Material | Asphalt Shingle |
| Roof Style | Conventional |
| Stories Total | 2 |
| Size Interior | 3224 Sqft |
| Type | House |
| Utility Water | Drilled Well |
Land
| Acreage | Yes |
| Size Irregular | 211080.28 |
| Size Total | 211080.28 Sqft |
| Size Total Text | 211080.28 Sqft |
Rooms
| Level | Type | Length | Width | Dimensions |
|---|---|---|---|---|
| Basement | Family Room | 17 ft ,4 in | 14 ft ,1 in | 17 ft ,4 in x 14 ft ,1 in |
| Basement | Office | 14 ft ,1 in | 12 ft ,9 in | 14 ft ,1 in x 12 ft ,9 in |
| Basement | Hobby Room | 13 ft ,1 in | 9 ft ,1 in | 13 ft ,1 in x 9 ft ,1 in |
| Basement | Library | 12 ft ,7 in | 10 ft | 12 ft ,7 in x 10 ft |
| Basement | Bedroom 4 | 12 ft ,7 in | 8 ft | 12 ft ,7 in x 8 ft |
| Basement | Laundry Room | 17 ft | 9 ft ,3 in | 17 ft x 9 ft ,3 in |
| Main Level | Foyer | 9 ft ,5 in | 5 ft ,6 in | 9 ft ,5 in x 5 ft ,6 in |
| Main Level | Kitchen | 15 ft ,9 in | 11 ft | 15 ft ,9 in x 11 ft |
| Main Level | Dining Room | 11 ft ,1 in | 11 ft | 11 ft ,1 in x 11 ft |
| Main Level | Living Room | 17 ft | 14 ft ,1 in | 17 ft x 14 ft ,1 in |
| Main Level | Master Bedroom | 14 ft ,1 in | 13 ft ,8 in | 14 ft ,1 in x 13 ft ,8 in |
| Main Level | Bedroom 2 | 11 ft ,8 in | 9 ft ,1 in | 11 ft ,8 in x 9 ft ,1 in |
| Main Level | Bedroom 3 | 11 ft ,7 in | 10 ft | 11 ft ,7 in x 10 ft |
https://www.realtor.ca/PropertyDetails.aspx?PropertyId=20809829
Interested?
Contact us for more information
Joy Willett
(883) 817-6507
(778) 508-7639
Cherie Burkholder
(883) 817-6507
(778) 508-7639
