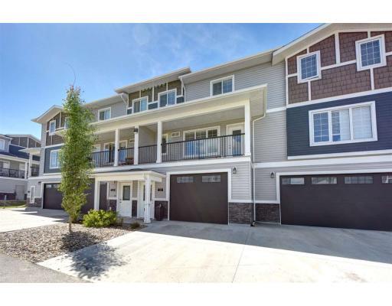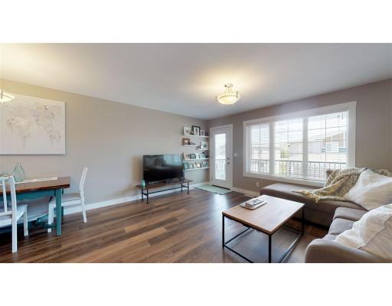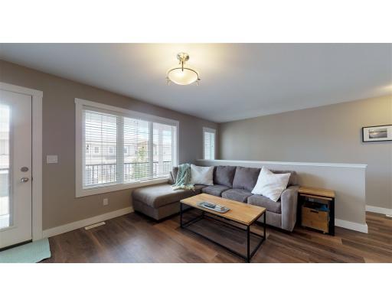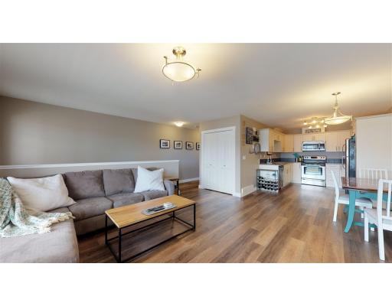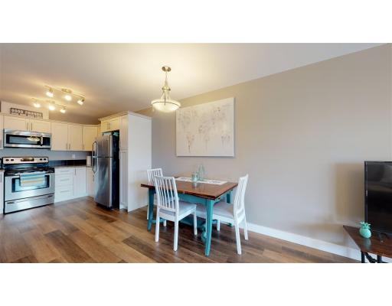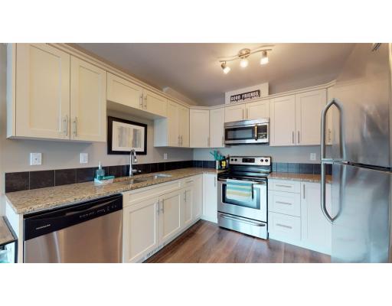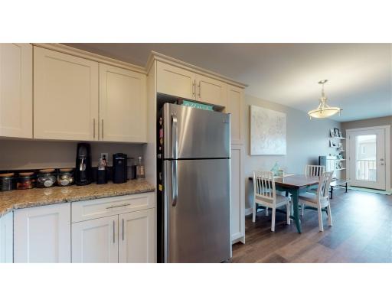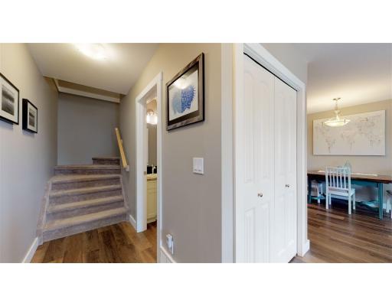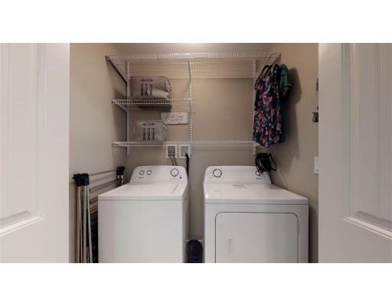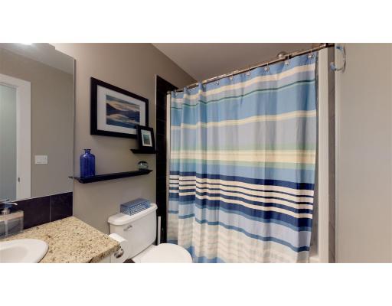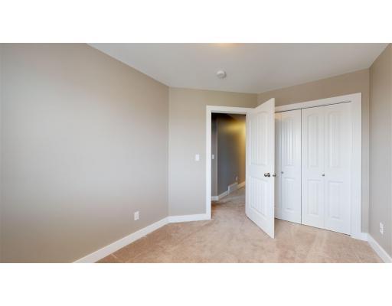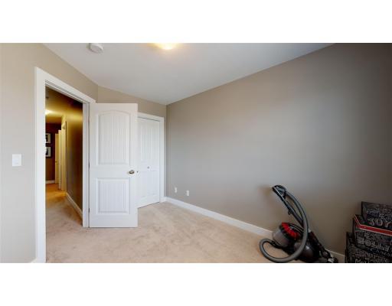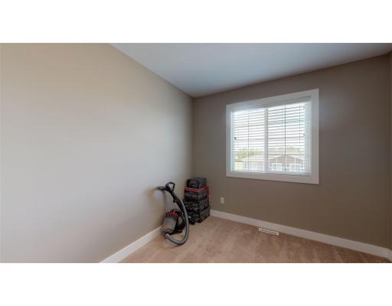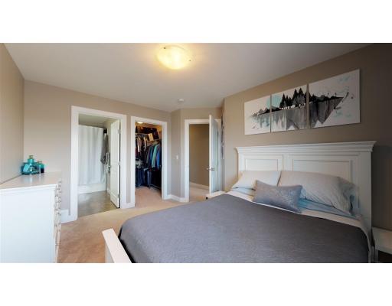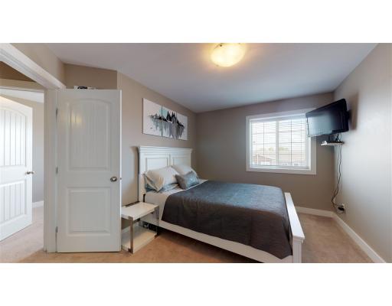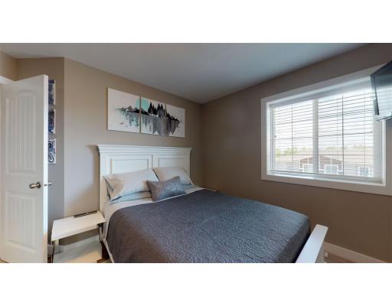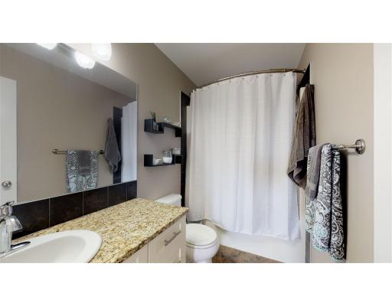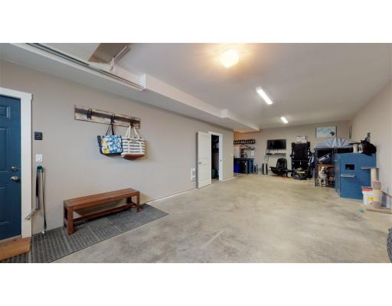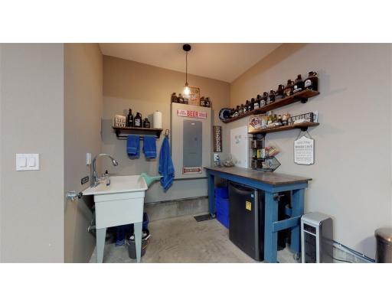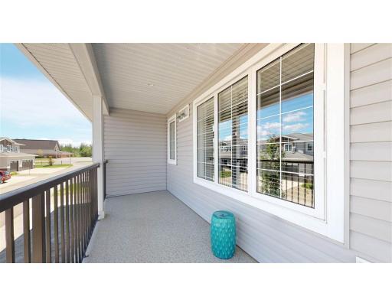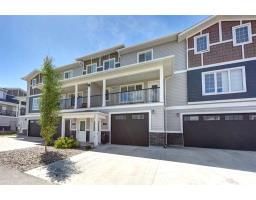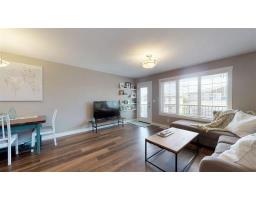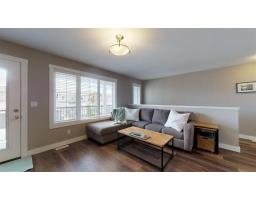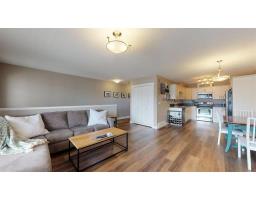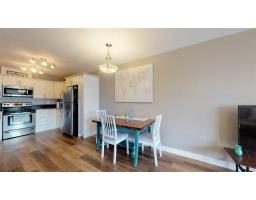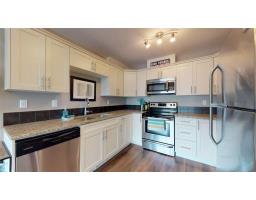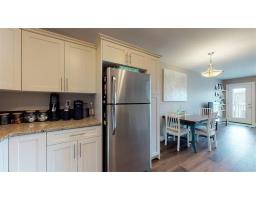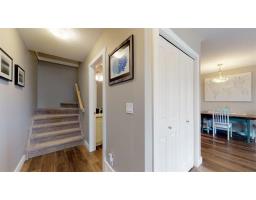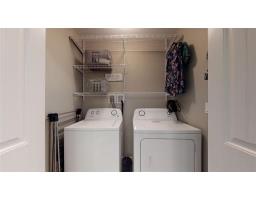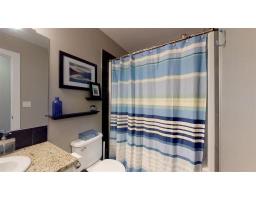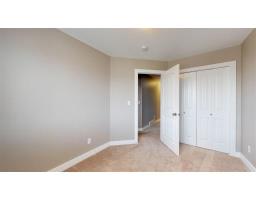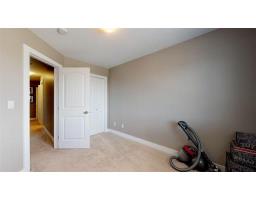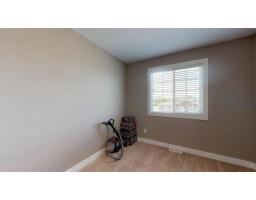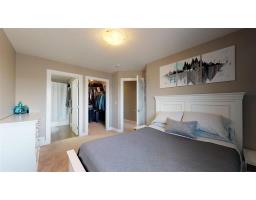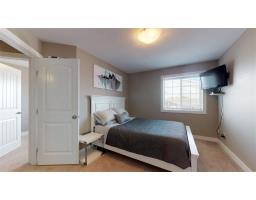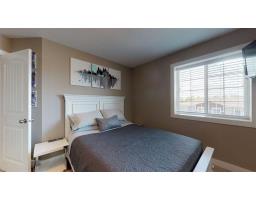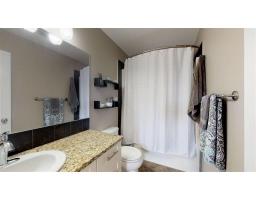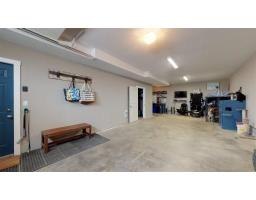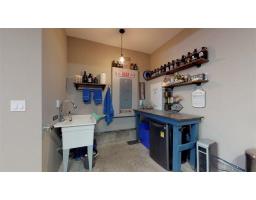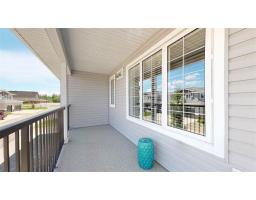114 10104 114a Avenue Fort St. John, British Columbia V1J 0K5
$295,000
* PREC - Personal Real Estate Corporation. It's easy living in Fort St. John's Mackenzie Place! Three storey townhouse, built in 2015, with single car garage and over 1300 sqft of living space. Main floor is bright and open with modern touches from the living room to the kitchen. Top level features two large sized bedrooms, two full bathrooms, laundry facilities, and storage. Perfect master bedroom with walk-in closet and 4 piece en-suite. Cozy covered patio off the main and located close to schools, parks, and walking trails. Virtual Tour Available! (id:22614)
Property Details
| MLS® Number | R2380489 |
| Property Type | Single Family |
Building
| Bathroom Total | 3 |
| Bedrooms Total | 2 |
| Basement Type | None |
| Constructed Date | 2015 |
| Construction Style Attachment | Attached |
| Fireplace Present | No |
| Foundation Type | Concrete Perimeter |
| Roof Material | Asphalt Shingle |
| Roof Style | Conventional |
| Stories Total | 2 |
| Size Interior | 1318 Sqft |
| Type | Row / Townhouse |
| Utility Water | Municipal Water |
Land
| Acreage | No |
Rooms
| Level | Type | Length | Width | Dimensions |
|---|---|---|---|---|
| Above | Master Bedroom | 11 ft ,4 in | 17 ft ,4 in | 11 ft ,4 in x 17 ft ,4 in |
| Above | Bedroom 2 | 8 ft ,1 in | 10 ft ,1 in | 8 ft ,1 in x 10 ft ,1 in |
| Above | Laundry Room | 5 ft ,6 in | 3 ft ,7 in | 5 ft ,6 in x 3 ft ,7 in |
| Main Level | Kitchen | 11 ft ,9 in | 9 ft ,3 in | 11 ft ,9 in x 9 ft ,3 in |
| Main Level | Dining Room | 10 ft ,8 in | 8 ft ,3 in | 10 ft ,8 in x 8 ft ,3 in |
| Main Level | Living Room | 14 ft | 12 ft | 14 ft x 12 ft |
https://www.realtor.ca/PropertyDetails.aspx?PropertyId=20810738
Interested?
Contact us for more information
Chad Bordeleau
Personal Real Estate Corporation
(250) 785-2551
www.793chad.com
https://www.facebook.com/ChadBordeleau
https://www.linkedin.com/in/chadbordeleau?trk=nav_responsive_tab_profile_pic
https://twitter.com/793chad
