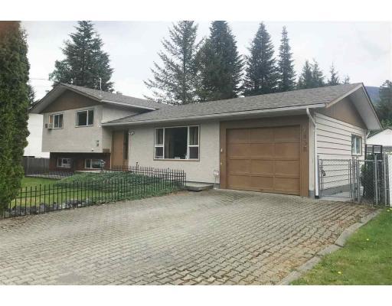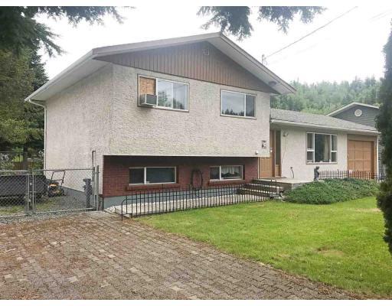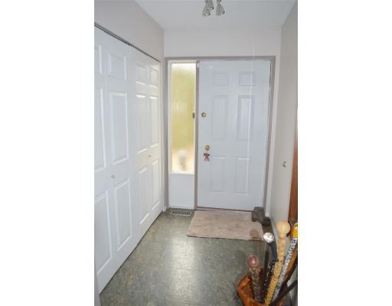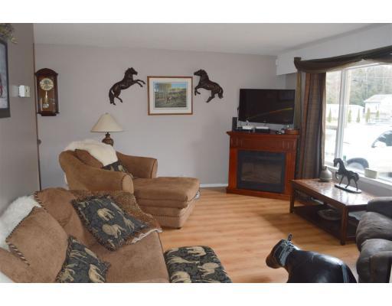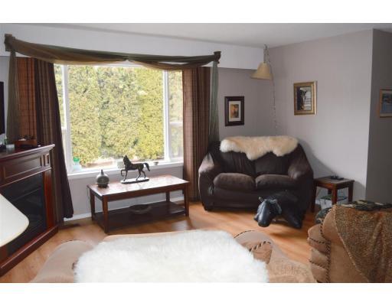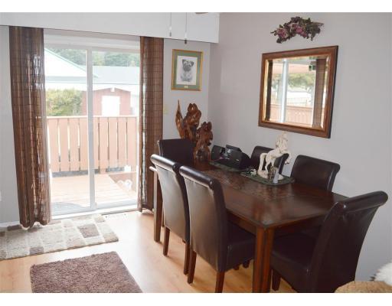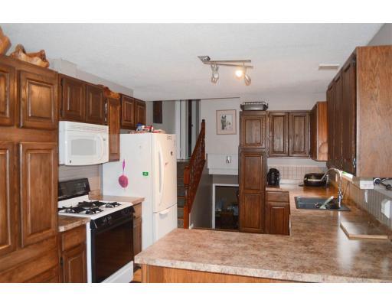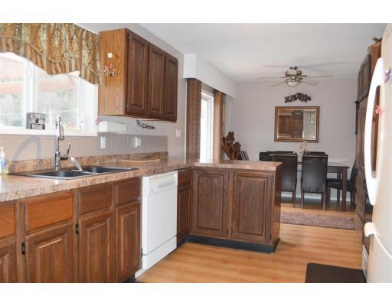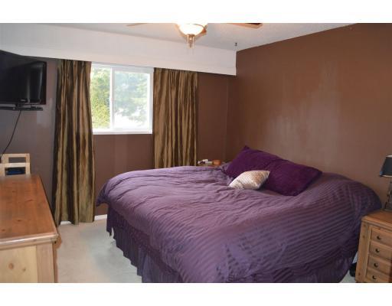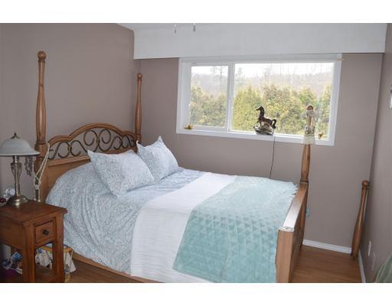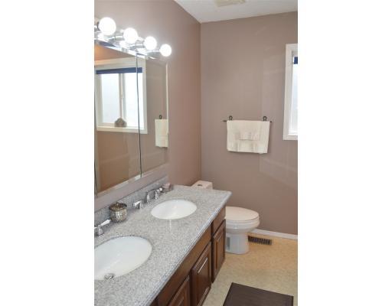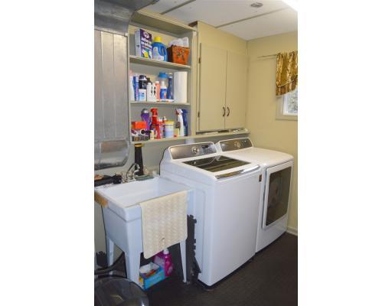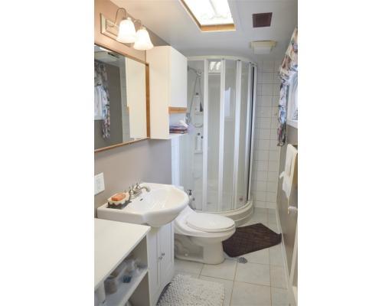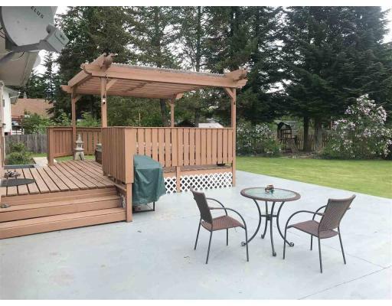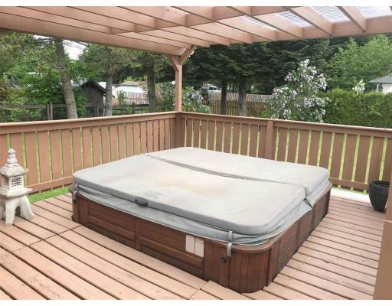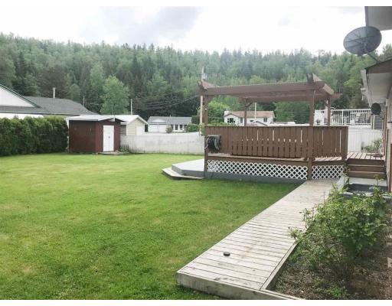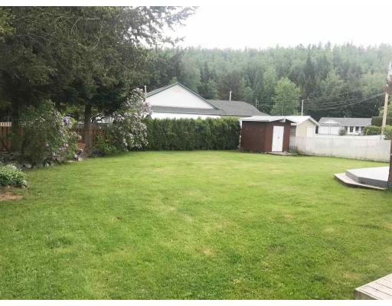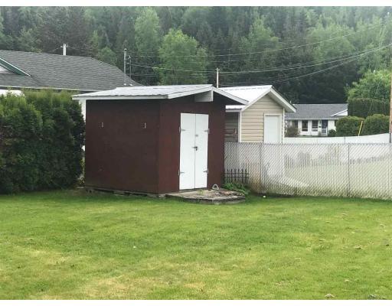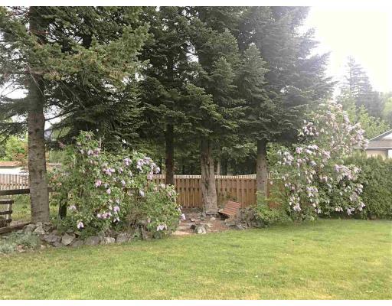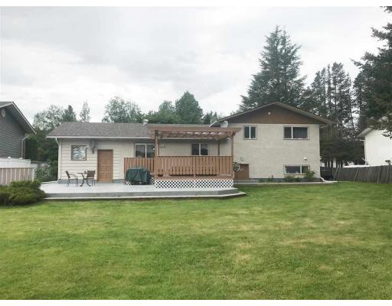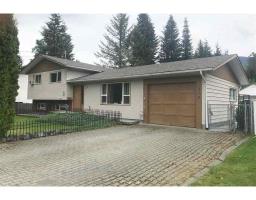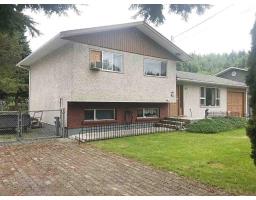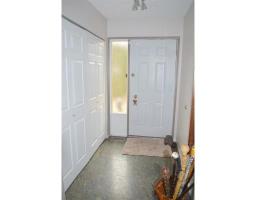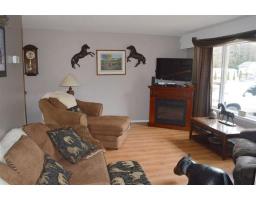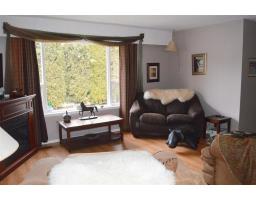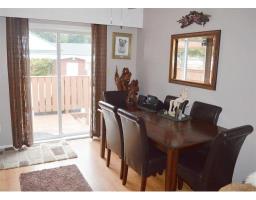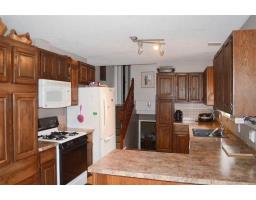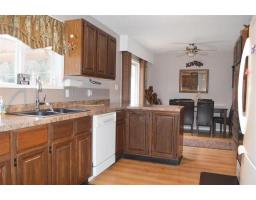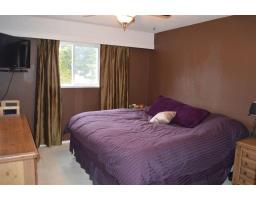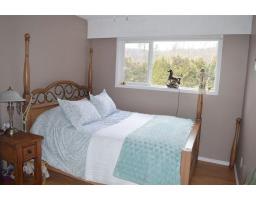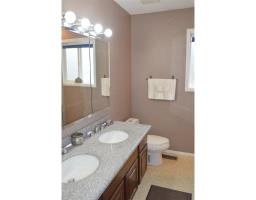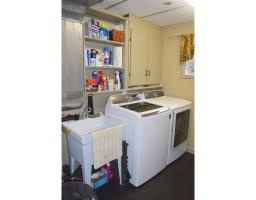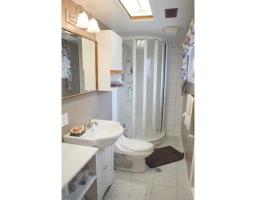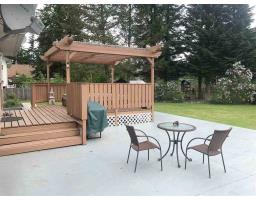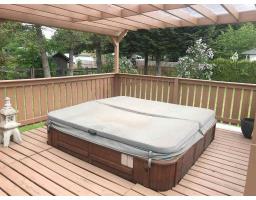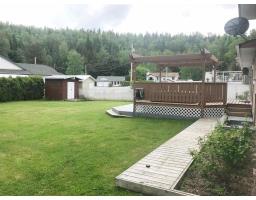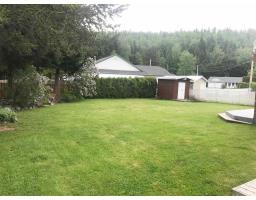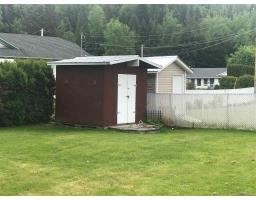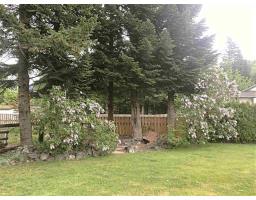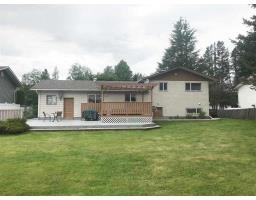2438 Toynbee Street Thornhill, British Columbia V8G 3V3
$395,000
This 3-bedroom, 2-bath, 3-level, split-entry home has many features that include upgrades to the roof, furnace, hot water tank, windows, and more (over the years). You will find 3 bedrooms and a 4-pc bath on the upper floor, a spacious kitchen with gas stove, living area and dining area on the main floor, with patio doors to take you to the fenced yard--that has both a covered, wooden deck and a large, concrete deck that extends your outdoor living area. The basement offers a rec room, laundry/utility area, 3-pc bath and crawl space for the storage a lot of homes lack. Plus, there is a mudroom to take you out back. There's also a single garage with electric door, 2 driveways (access on one side to the backyard), RV storage and a garden shed. (id:22614)
Property Details
| MLS® Number | R2347956 |
| Property Type | Single Family |
Building
| Bathroom Total | 2 |
| Bedrooms Total | 3 |
| Appliances | Washer, Dryer, Refrigerator, Stove, Dishwasher |
| Basement Type | Partial |
| Constructed Date | 1982 |
| Construction Style Attachment | Detached |
| Construction Style Split Level | Split Level |
| Fireplace Present | No |
| Foundation Type | Concrete Perimeter |
| Roof Material | Asphalt Shingle |
| Roof Style | Conventional |
| Stories Total | 3 |
| Size Interior | 1599 Sqft |
| Type | House |
| Utility Water | Community Water System |
Land
| Acreage | No |
| Size Irregular | 10018 |
| Size Total | 10018 Sqft |
| Size Total Text | 10018 Sqft |
Rooms
| Level | Type | Length | Width | Dimensions |
|---|---|---|---|---|
| Above | Master Bedroom | 13 ft ,2 in | 11 ft | 13 ft ,2 in x 11 ft |
| Above | Bedroom 2 | 10 ft ,6 in | 9 ft ,6 in | 10 ft ,6 in x 9 ft ,6 in |
| Above | Bedroom 3 | 10 ft ,6 in | 8 ft | 10 ft ,6 in x 8 ft |
| Lower Level | Recreational, Games Room | 17 ft ,1 in | 10 ft ,3 in | 17 ft ,1 in x 10 ft ,3 in |
| Lower Level | Laundry Room | 8 ft ,1 in | 9 ft ,8 in | 8 ft ,1 in x 9 ft ,8 in |
| Lower Level | Foyer | 9 ft ,6 in | 4 ft | 9 ft ,6 in x 4 ft |
| Main Level | Living Room | 15 ft ,5 in | 12 ft ,3 in | 15 ft ,5 in x 12 ft ,3 in |
| Main Level | Kitchen | 14 ft ,6 in | 10 ft | 14 ft ,6 in x 10 ft |
| Main Level | Dining Room | 10 ft | 7 ft ,1 in | 10 ft x 7 ft ,1 in |
| Main Level | Foyer | 7 ft | 4 ft | 7 ft x 4 ft |
https://www.realtor.ca/PropertyDetails.aspx?PropertyId=20810721
Interested?
Contact us for more information
