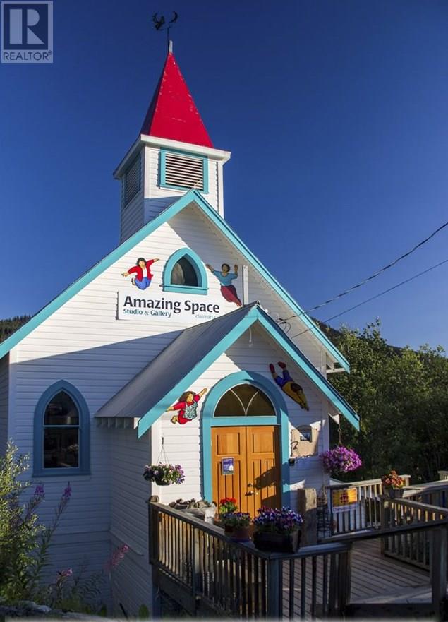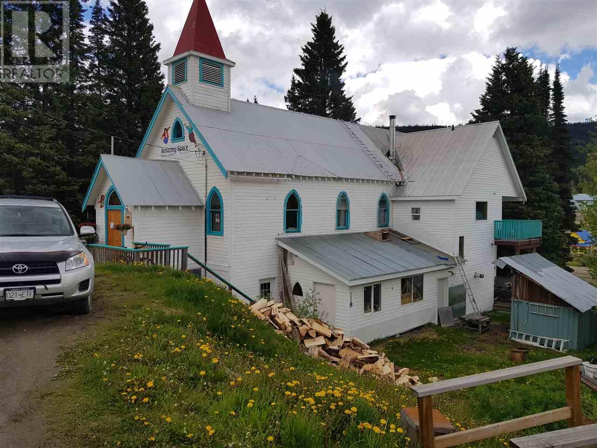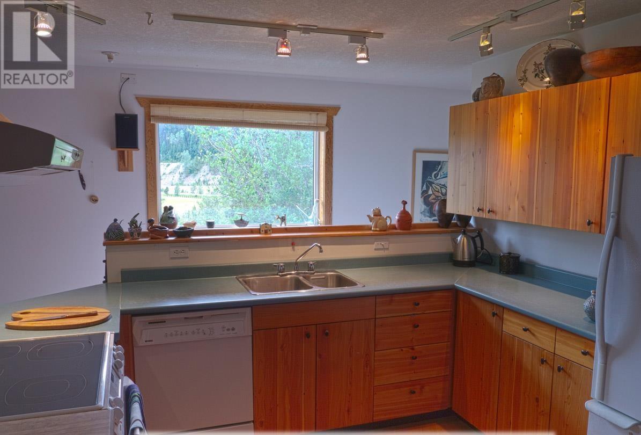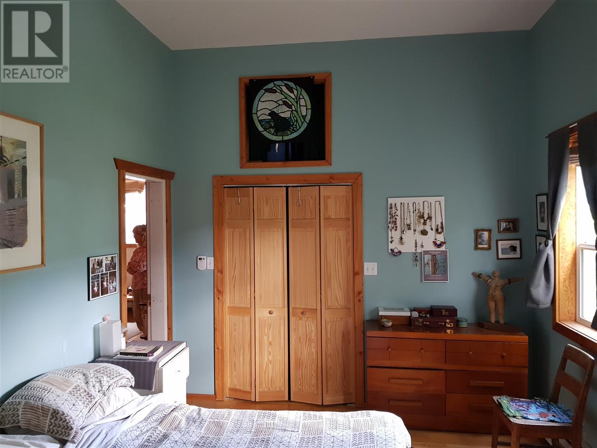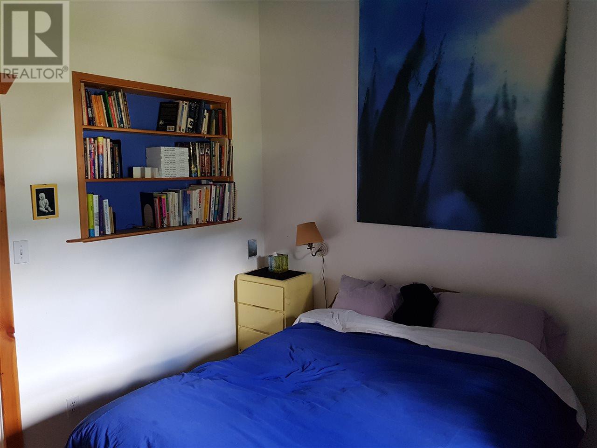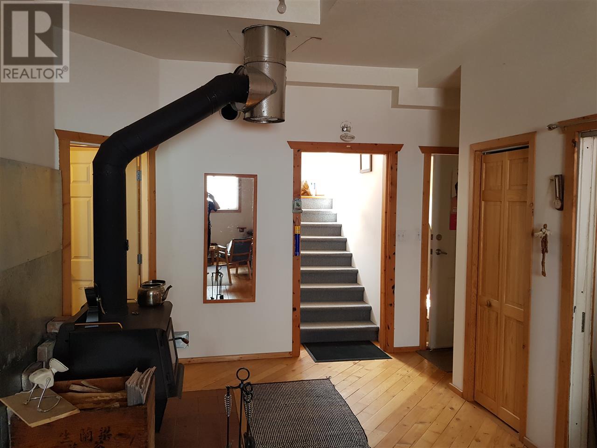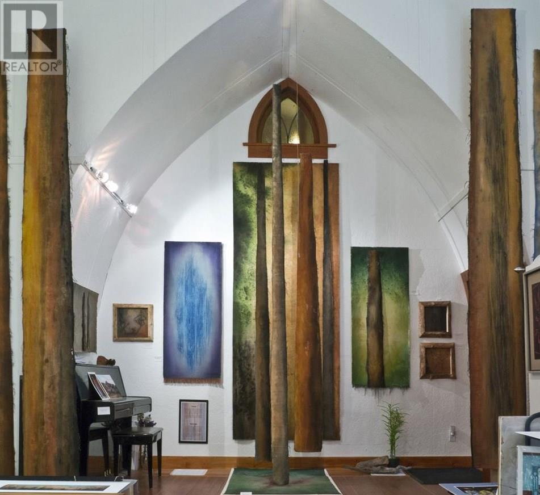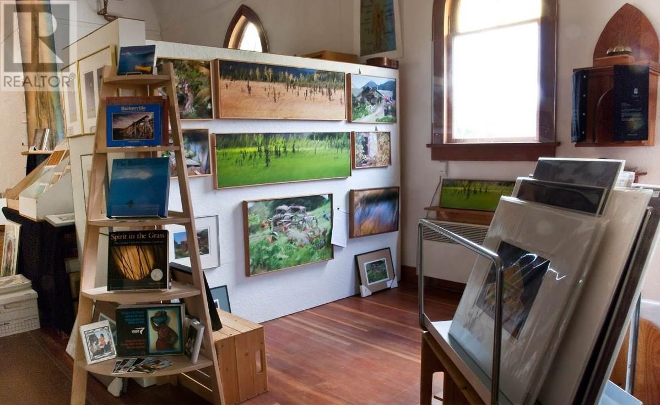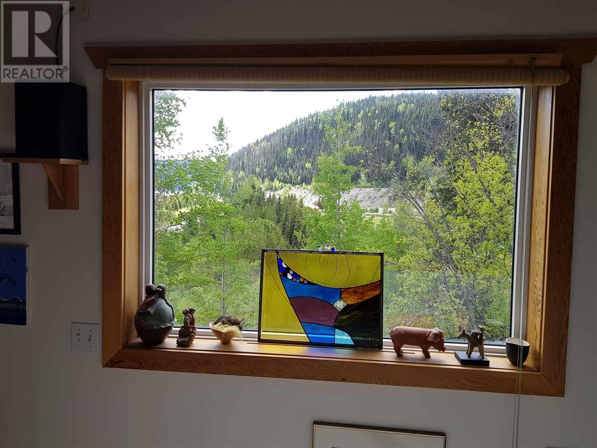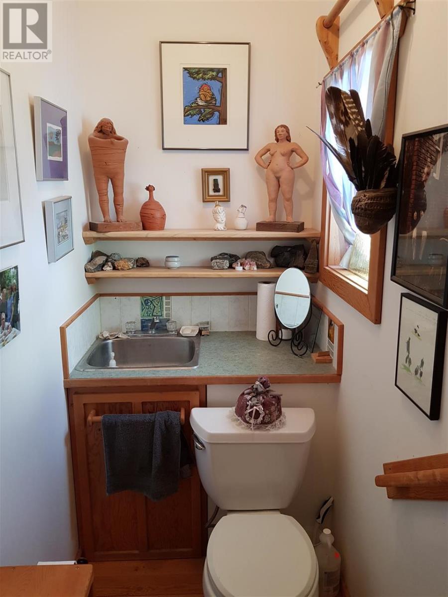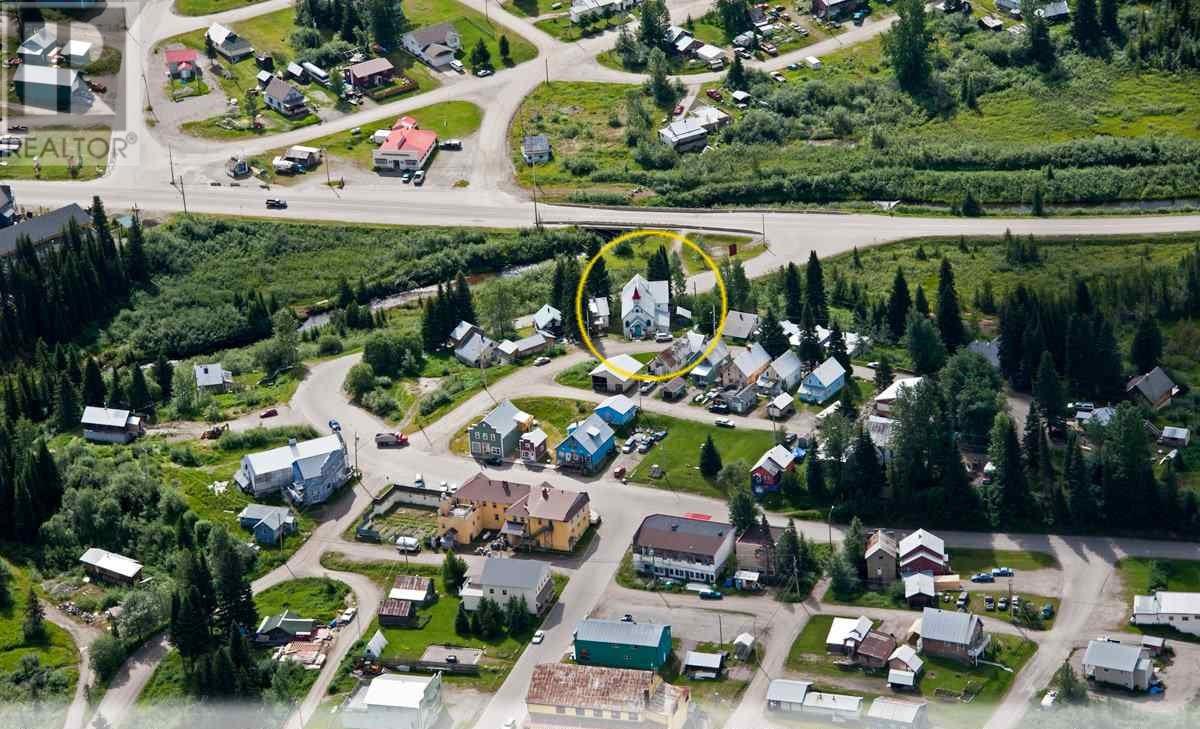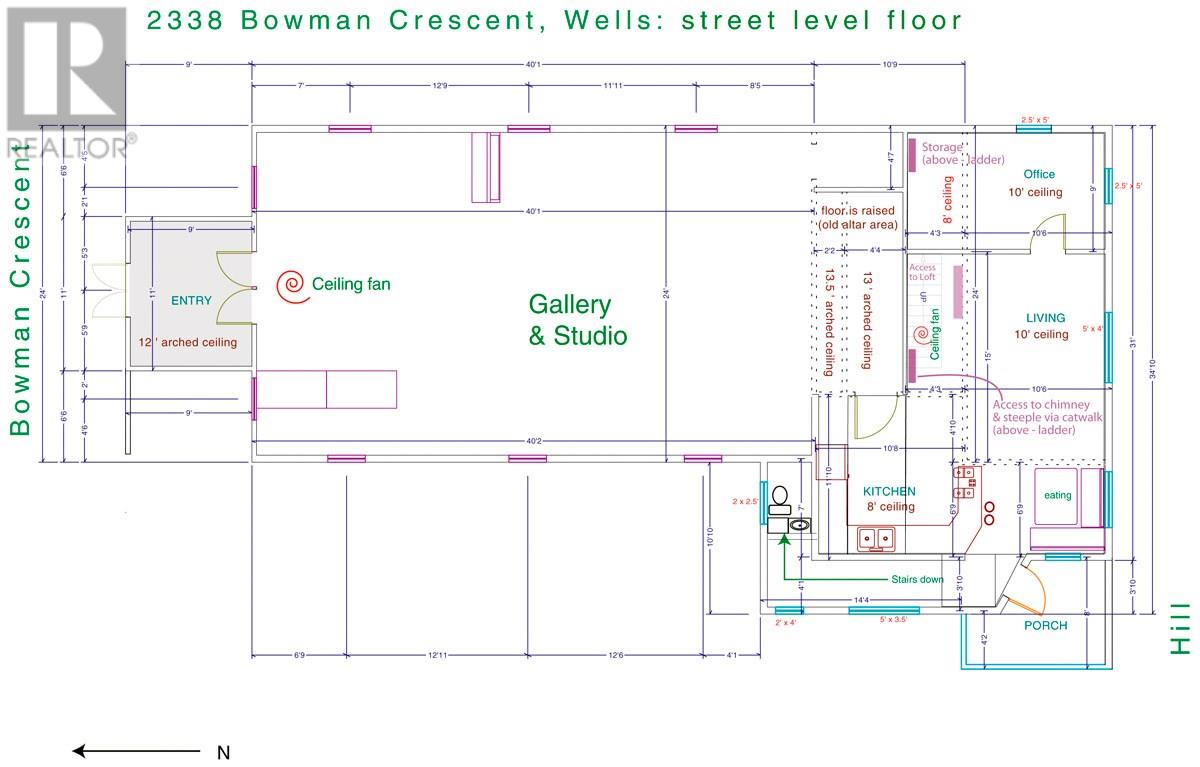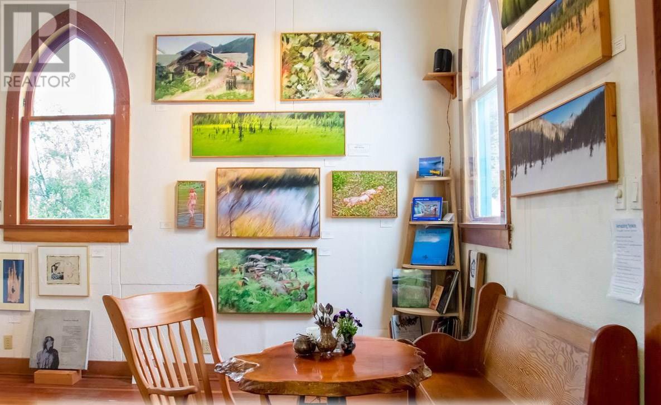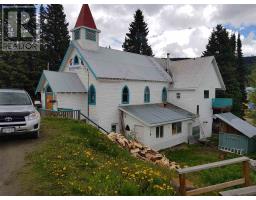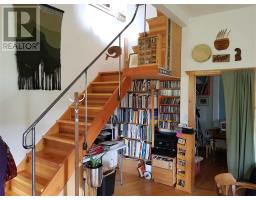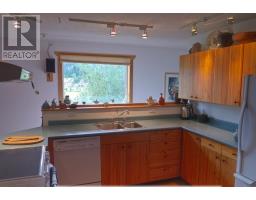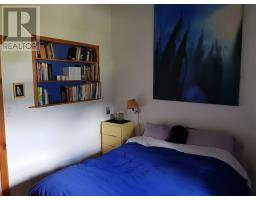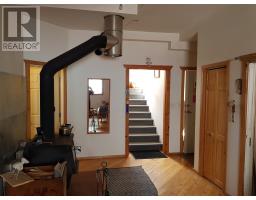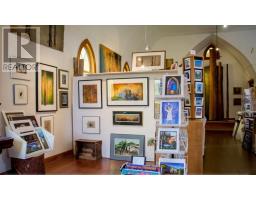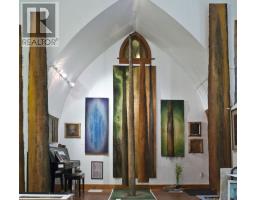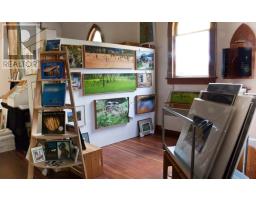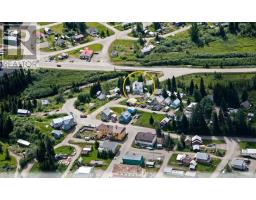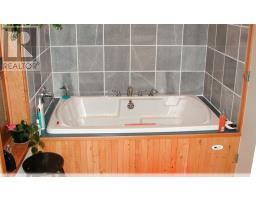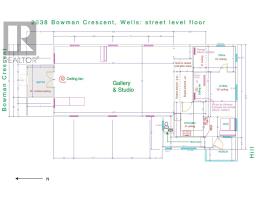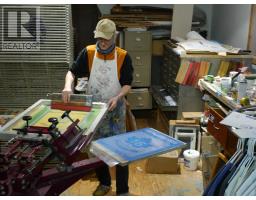2338 Bowman Crescent Wells / Barkerville, British Columbia V0K 2R0
$298,000
A rare opportunity in historic Wells. A former church, deconsecrated, built in 1939. Arched windows, 14 ft. ceiling, 3700 sf of quality and workmanship. Gradually renovated over the past 20 odd years with red cedar, yellow cedar, Douglas fir, it evokes nostalgia for a bygone era but with many new conveniences. Modern hot-water heating system with Blaze King backup. Currently there are 2 bedrooms and a den but lots of space for more bedrooms and even an 18 x 11 spot could easily become a separate suite. This amazing space could house artists, be a teaching facility, a healing retreat, B&B, just about anything the creative mind can envision. Zoned residential-commercial. Beautiful views of the mountains and town. (id:22614)
Property Details
| MLS® Number | R2380512 |
| Property Type | Single Family |
| Storage Type | Storage |
| View Type | Mountain View |
Building
| Bathroom Total | 2 |
| Bedrooms Total | 2 |
| Appliances | Washer/dryer Combo, Range, Refrigerator |
| Basement Type | Full |
| Constructed Date | 1939 |
| Construction Style Attachment | Detached |
| Fireplace Present | Yes |
| Fireplace Total | 1 |
| Foundation Type | Concrete Perimeter |
| Roof Material | Metal |
| Roof Style | Conventional |
| Stories Total | 3 |
| Size Interior | 3700 Sqft |
| Type | House |
| Utility Water | Municipal Water |
Land
| Acreage | No |
| Size Irregular | 7363 |
| Size Total | 7363 Sqft |
| Size Total Text | 7363 Sqft |
Rooms
| Level | Type | Length | Width | Dimensions |
|---|---|---|---|---|
| Above | Loft | 10 ft ,6 in | 14 ft | 10 ft ,6 in x 14 ft |
| Basement | Storage | 9 ft | 11 ft | 9 ft x 11 ft |
| Basement | Workshop | 28 ft ,6 in | 24 ft | 28 ft ,6 in x 24 ft |
| Basement | Workshop | 18 ft | 11 ft | 18 ft x 11 ft |
| Basement | Den | 12 ft | 19 ft ,7 in | 12 ft x 19 ft ,7 in |
| Basement | Bedroom 2 | 10 ft | 11 ft | 10 ft x 11 ft |
| Basement | Bedroom 3 | 18 ft | 11 ft | 18 ft x 11 ft |
| Basement | Utility Room | 6 ft ,9 in | 8 ft ,4 in | 6 ft ,9 in x 8 ft ,4 in |
| Basement | Laundry Room | 9 ft | 7 ft ,6 in | 9 ft x 7 ft ,6 in |
| Main Level | Foyer | 12 ft | 9 ft | 12 ft x 9 ft |
| Main Level | Great Room | 40 ft | 24 ft | 40 ft x 24 ft |
| Main Level | Kitchen | 12 ft | 8 ft ,6 in | 12 ft x 8 ft ,6 in |
| Main Level | Eating Area | 6 ft ,9 in | 10 ft ,6 in | 6 ft ,9 in x 10 ft ,6 in |
| Main Level | Living Room | 15 ft | 10 ft ,6 in | 15 ft x 10 ft ,6 in |
| Main Level | Office | 10 ft ,6 in | 9 ft | 10 ft ,6 in x 9 ft |
https://www.realtor.ca/PropertyDetails.aspx?PropertyId=20811319
Interested?
Contact us for more information
Bill Ingram
(250) 992-3557
