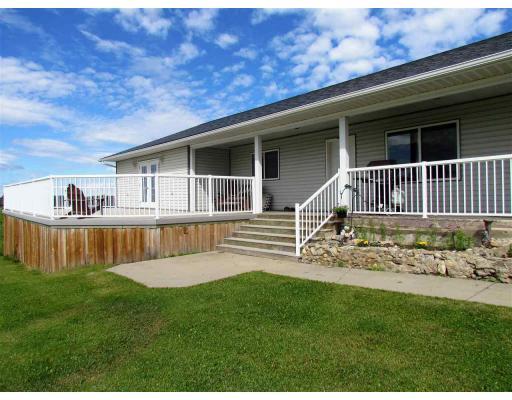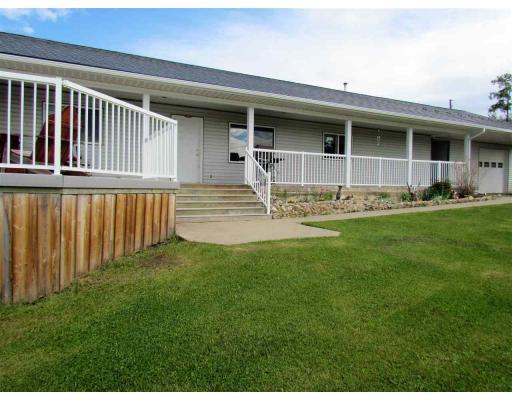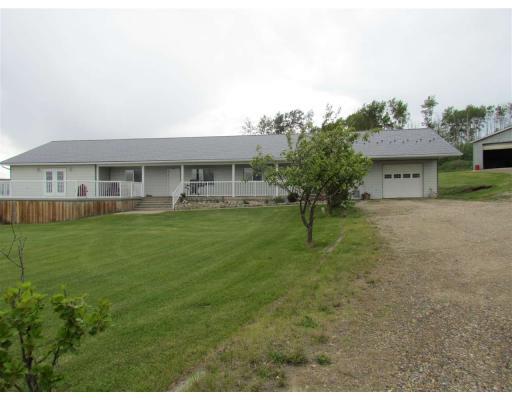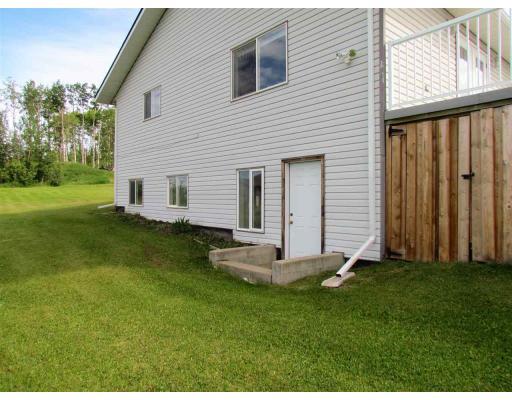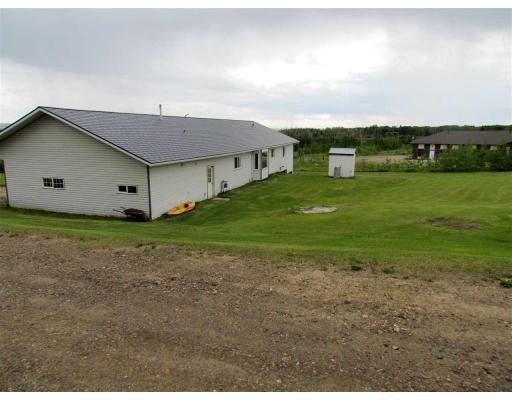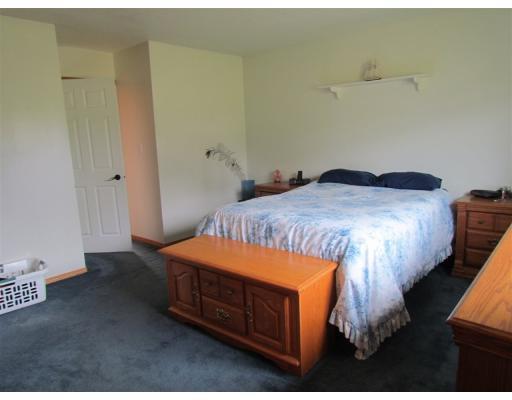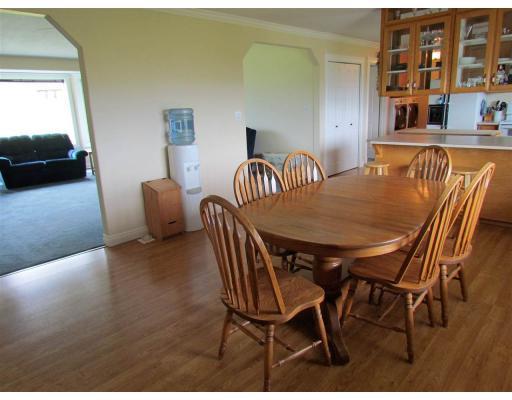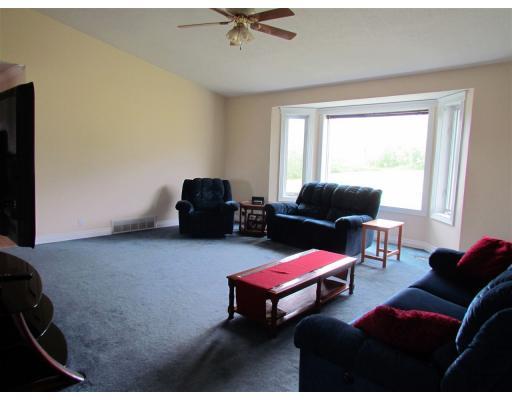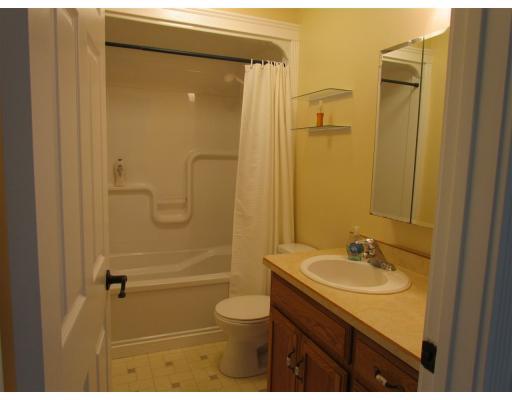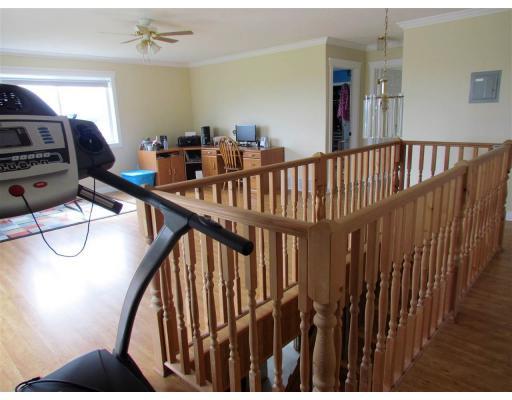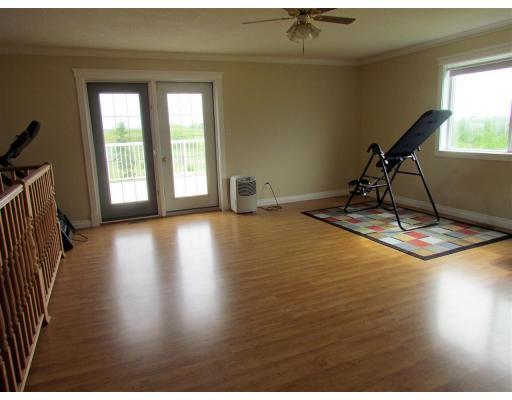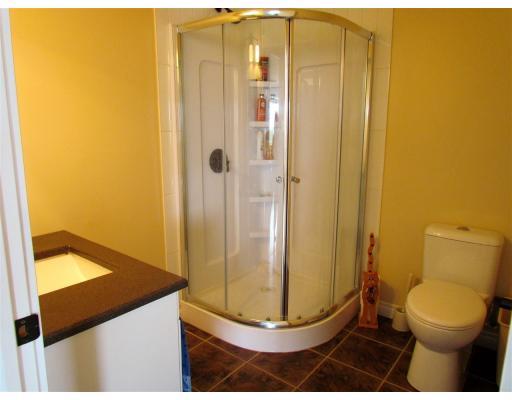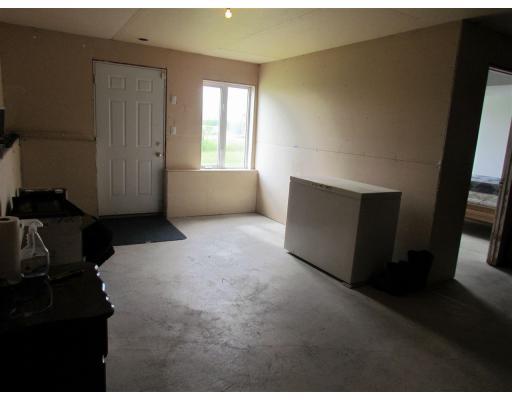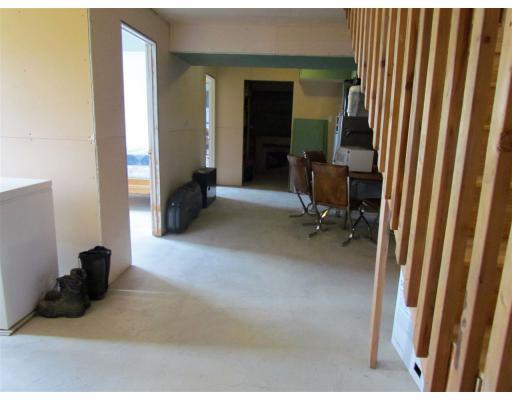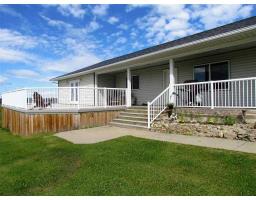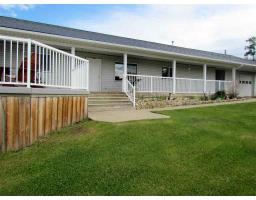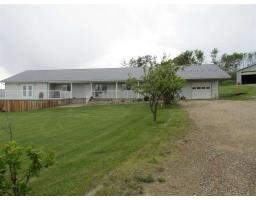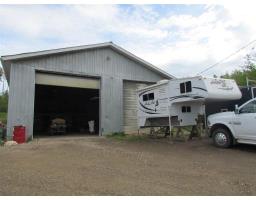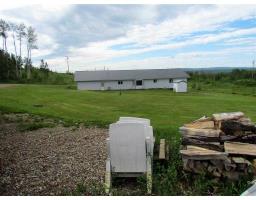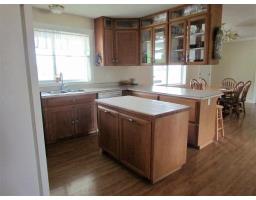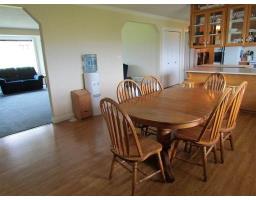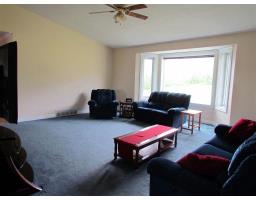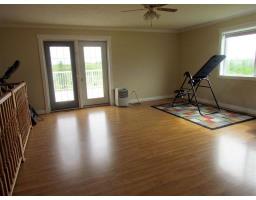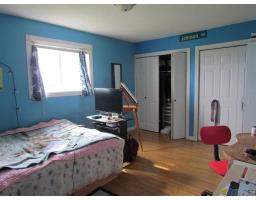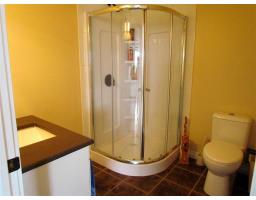9914 240 Road Fort St. John, British Columbia V0C 1C0
7 Bedroom
4 Bathroom
2562 sqft
Acreage
$849,900
5 minutes to town! 4.5 acres, cleared and all set up to run your business interests on this R3 ACREAGE with a 40' x 60' detached shop where you can park 2 of your rigs. The property is cleared leaving lots of room to park equipment on the back lot. Live on site in the massive 7-bedroom 4-bathroom home. All the finished area is on the main level. The walkout partial basement could be used as a separate office or living area. This RANCHER has been well maintained inside and out. The current owners have gone to great expense to have the roof redone with ALUMINUM SHINGLES and they've had an IVANHOE SEWER SYSTEM installed. (id:22614)
Property Details
| MLS® Number | R2282809 |
| Property Type | Single Family |
| View Type | View |
Building
| Bathroom Total | 4 |
| Bedrooms Total | 7 |
| Appliances | Washer, Dryer, Refrigerator, Stove, Dishwasher |
| Basement Type | Partial |
| Constructed Date | 1995 |
| Construction Style Attachment | Detached |
| Fireplace Present | No |
| Fixture | Drapes/window Coverings |
| Foundation Type | Concrete Perimeter |
| Roof Material | Metal |
| Roof Style | Conventional |
| Stories Total | 2 |
| Size Interior | 2562 Sqft |
| Type | House |
| Utility Water | Drilled Well |
Land
| Acreage | Yes |
| Size Irregular | 4.5 |
| Size Total | 4.5 Ac |
| Size Total Text | 4.5 Ac |
Rooms
| Level | Type | Length | Width | Dimensions |
|---|---|---|---|---|
| Basement | Storage | 20 ft ,9 in | 26 ft ,6 in | 20 ft ,9 in x 26 ft ,6 in |
| Basement | Bedroom 6 | 10 ft ,6 in | 9 ft | 10 ft ,6 in x 9 ft |
| Basement | Additional Bedroom | 11 ft | 10 ft | 11 ft x 10 ft |
| Main Level | Foyer | 8 ft ,1 in | 8 ft | 8 ft ,1 in x 8 ft |
| Main Level | Kitchen | 12 ft ,9 in | 13 ft ,3 in | 12 ft ,9 in x 13 ft ,3 in |
| Main Level | Master Bedroom | 13 ft ,2 in | 14 ft ,2 in | 13 ft ,2 in x 14 ft ,2 in |
| Main Level | Bedroom 2 | 8 ft ,3 in | 12 ft ,4 in | 8 ft ,3 in x 12 ft ,4 in |
| Main Level | Bedroom 3 | 11 ft ,2 in | 12 ft ,5 in | 11 ft ,2 in x 12 ft ,5 in |
| Main Level | Bedroom 4 | 9 ft ,8 in | 9 ft ,9 in | 9 ft ,8 in x 9 ft ,9 in |
| Main Level | Bedroom 5 | 10 ft ,1 in | 14 ft ,3 in | 10 ft ,1 in x 14 ft ,3 in |
| Main Level | Dining Room | 14 ft ,7 in | 12 ft ,7 in | 14 ft ,7 in x 12 ft ,7 in |
| Main Level | Living Room | 18 ft ,1 in | 15 ft ,1 in | 18 ft ,1 in x 15 ft ,1 in |
| Main Level | Family Room | 17 ft ,1 in | 22 ft ,1 in | 17 ft ,1 in x 22 ft ,1 in |
| Main Level | Laundry Room | 7 ft ,1 in | 5 ft | 7 ft ,1 in x 5 ft |
https://www.realtor.ca/PropertyDetails.aspx?PropertyId=20816623
Interested?
Contact us for more information
