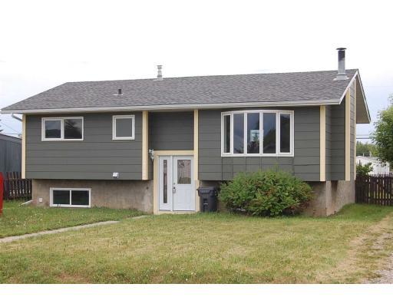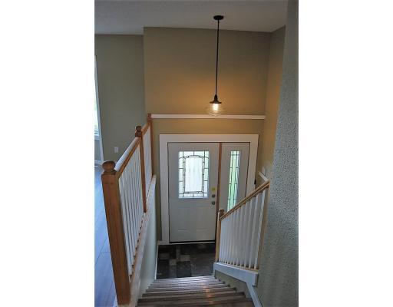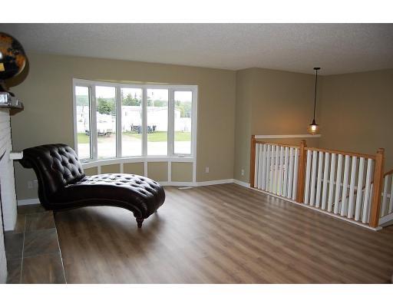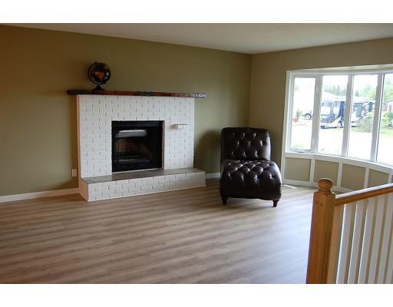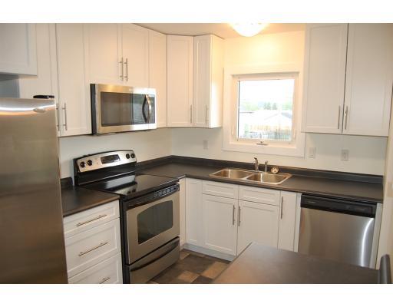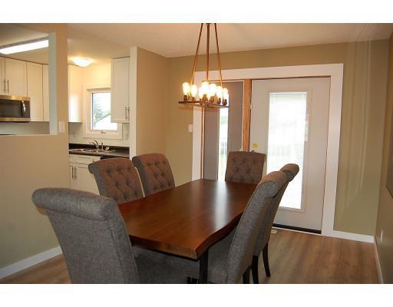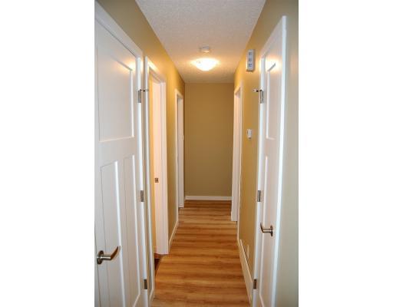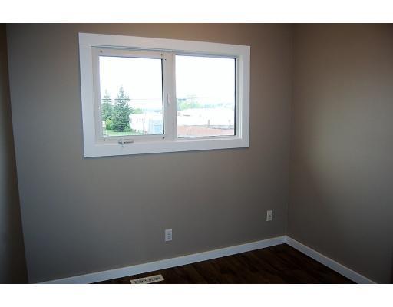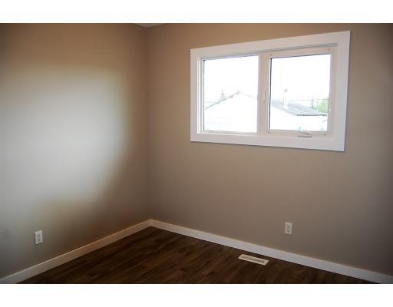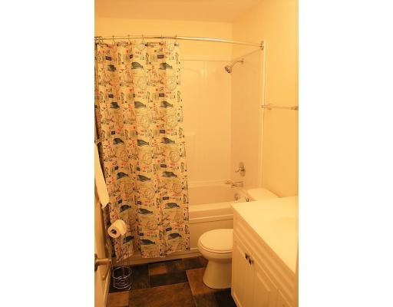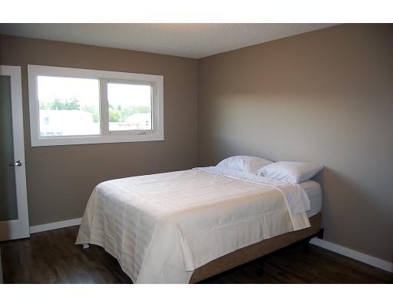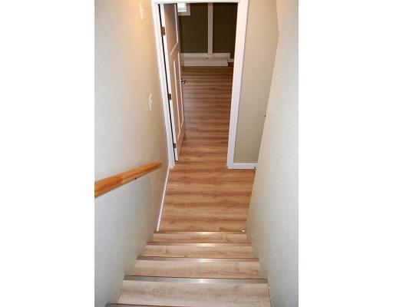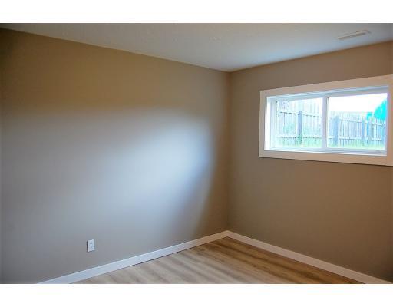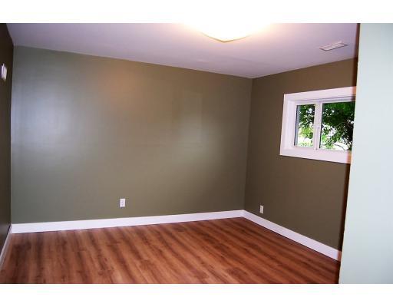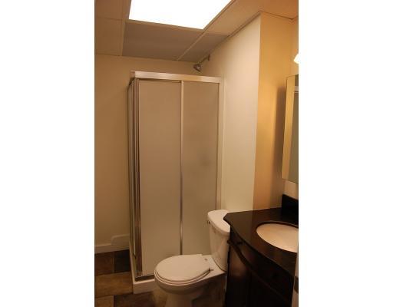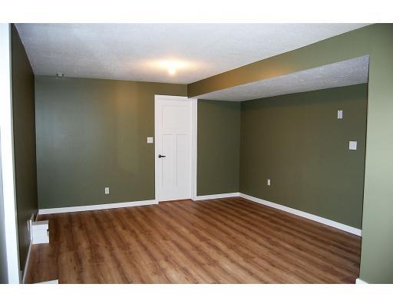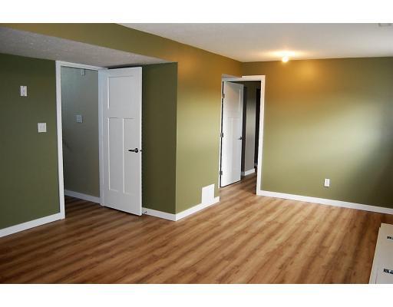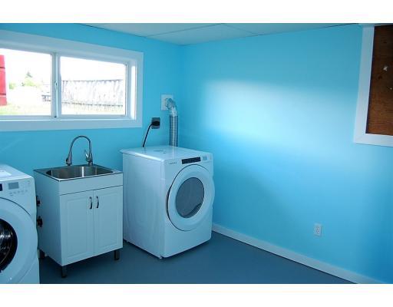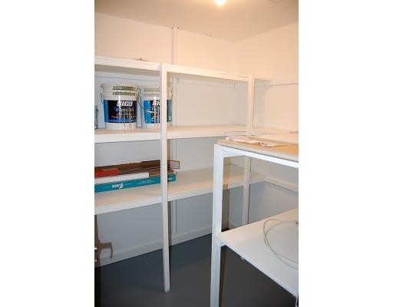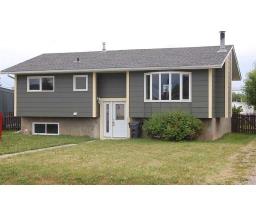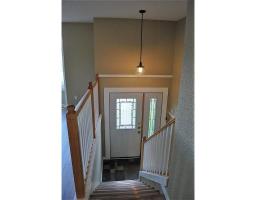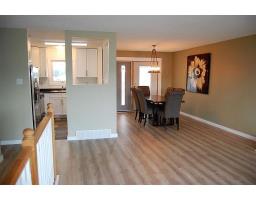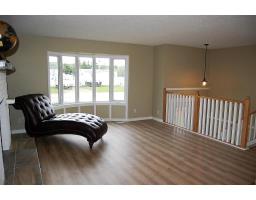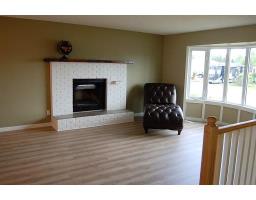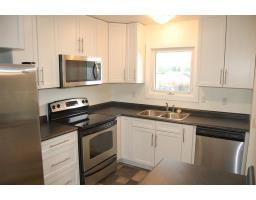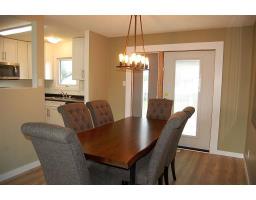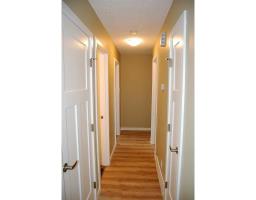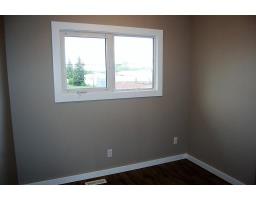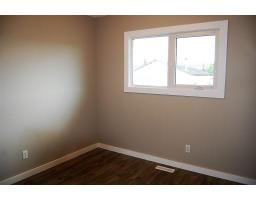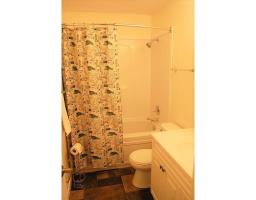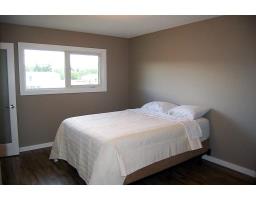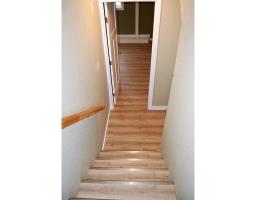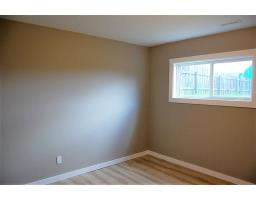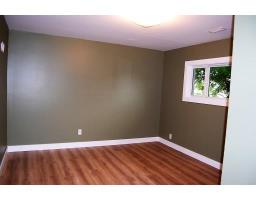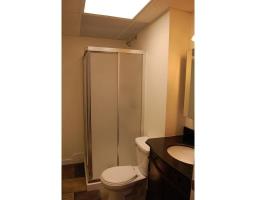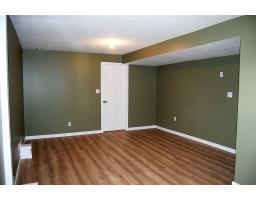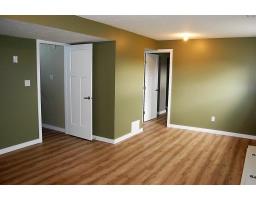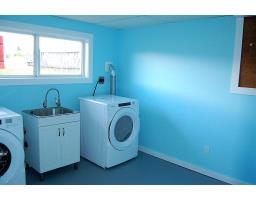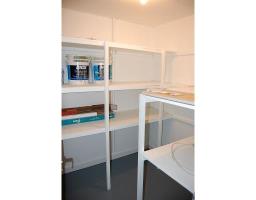10264 99 Street Taylor, British Columbia V0C 2K0
$339,000
Fully renovated beautiful family home ready for you and your family. Still smells new. 5 bedroom 3 bath with over 2000 sq feet of modern living space. Nothing needs to be done other than sitting back and enjoying life. From a new kitchen, walls, windows, flooring, bathrooms, doors, light fixtures, painting, furnace, hot water tank all there is little to nothing for you to do. Property is located on a large lot and fully fenced with back alley access. Yes, absolutely there is room to build a garage if you choose. Deck faces the west letting you take in the sunsets and the beautiful evenings. Further highlights of the home are the oversized living room with its superb fireplace and an awesome mantel. Just think you will be all ready for those cold night to come. Other highlights to note, the master bedroom has an ensuite and oversized closet, new kitchen with newer stainless steel appliances, front load washer and dryer and tons of storage space. (id:22614)
Property Details
| MLS® Number | R2380871 |
| Property Type | Single Family |
| View Type | View |
Building
| Bathroom Total | 3 |
| Bedrooms Total | 5 |
| Appliances | Washer, Dryer, Refrigerator, Stove, Dishwasher |
| Basement Development | Finished |
| Basement Type | Full (finished) |
| Constructed Date | 1980 |
| Construction Style Attachment | Detached |
| Fireplace Present | Yes |
| Fireplace Total | 1 |
| Foundation Type | Wood |
| Roof Material | Asphalt Shingle |
| Roof Style | Conventional |
| Stories Total | 1 |
| Size Interior | 2000 Sqft |
| Type | House |
| Utility Water | Municipal Water |
Land
| Acreage | No |
| Size Irregular | 7500 |
| Size Total | 7500 Sqft |
| Size Total Text | 7500 Sqft |
Rooms
| Level | Type | Length | Width | Dimensions |
|---|---|---|---|---|
| Basement | Bedroom 4 | 13 ft ,1 in | 11 ft ,3 in | 13 ft ,1 in x 11 ft ,3 in |
| Basement | Bedroom 5 | 9 ft ,4 in | 10 ft ,1 in | 9 ft ,4 in x 10 ft ,1 in |
| Basement | Recreational, Games Room | 13 ft ,4 in | 19 ft ,1 in | 13 ft ,4 in x 19 ft ,1 in |
| Basement | Laundry Room | 9 ft ,4 in | 9 ft ,7 in | 9 ft ,4 in x 9 ft ,7 in |
| Basement | Storage | 7 ft ,2 in | 11 ft ,5 in | 7 ft ,2 in x 11 ft ,5 in |
| Main Level | Kitchen | 8 ft ,2 in | 8 ft ,2 in | 8 ft ,2 in x 8 ft ,2 in |
| Main Level | Living Room | 16 ft ,7 in | 17 ft ,3 in | 16 ft ,7 in x 17 ft ,3 in |
| Main Level | Dining Room | 9 ft ,1 in | 10 ft ,9 in | 9 ft ,1 in x 10 ft ,9 in |
| Main Level | Bedroom 2 | 8 ft ,1 in | 9 ft ,4 in | 8 ft ,1 in x 9 ft ,4 in |
| Main Level | Bedroom 3 | 7 ft ,1 in | 8 ft ,7 in | 7 ft ,1 in x 8 ft ,7 in |
| Main Level | Master Bedroom | 13 ft ,2 in | 10 ft ,9 in | 13 ft ,2 in x 10 ft ,9 in |
https://www.realtor.ca/PropertyDetails.aspx?PropertyId=20817233
Interested?
Contact us for more information
Terry Isenbecker
(250) 785-2624
