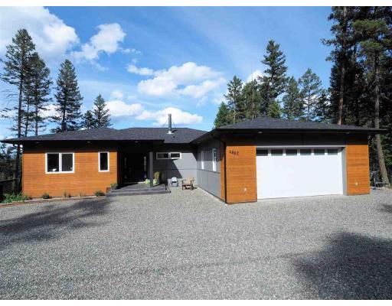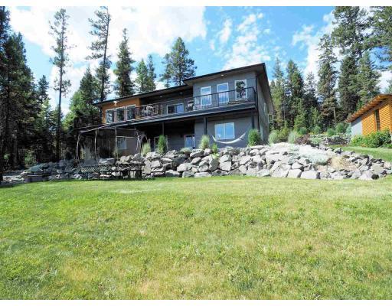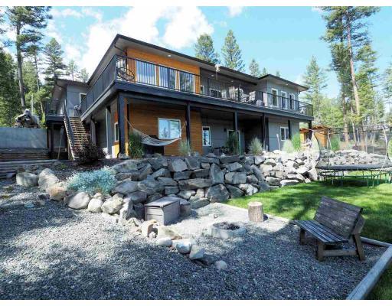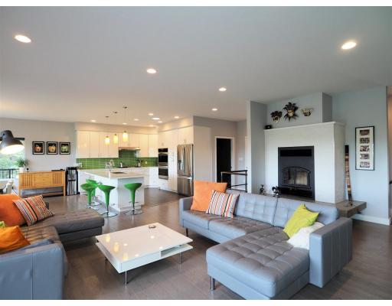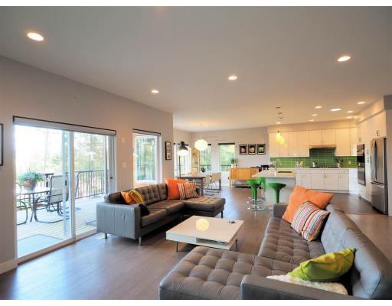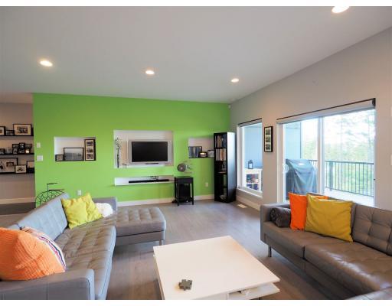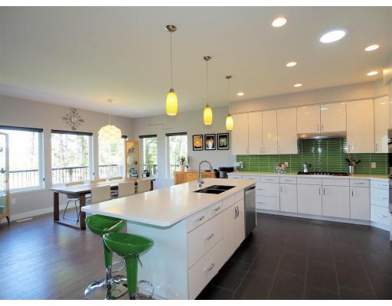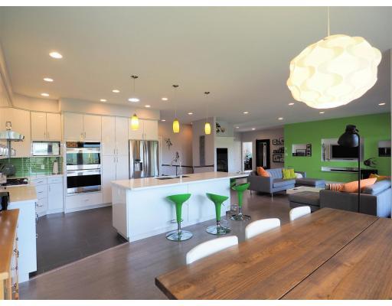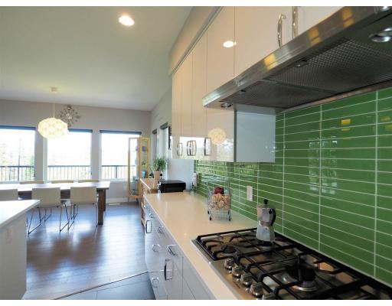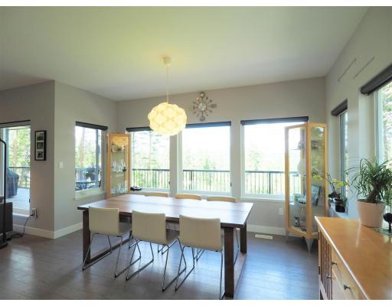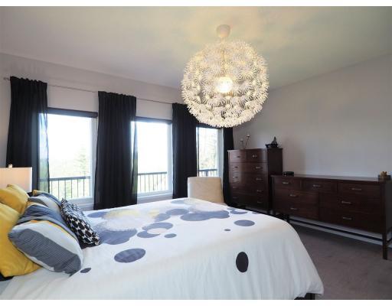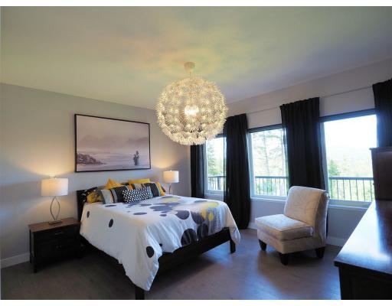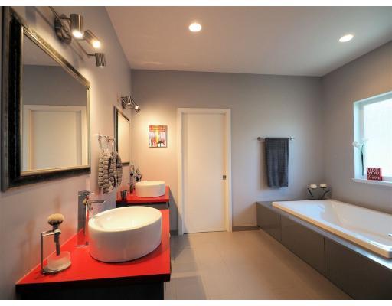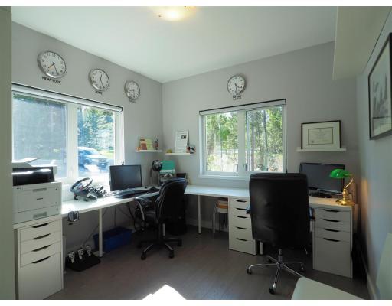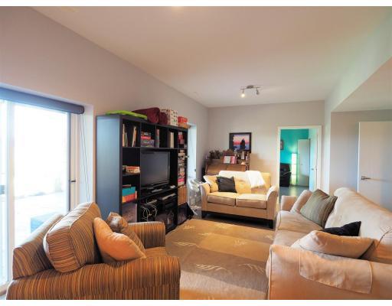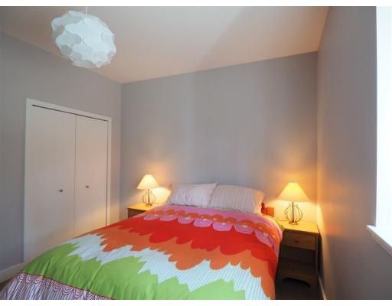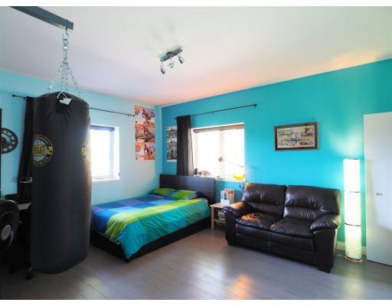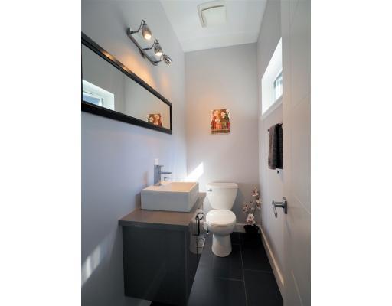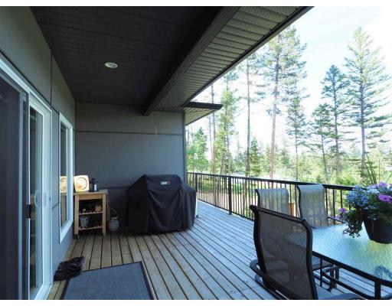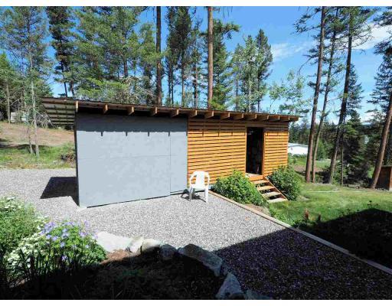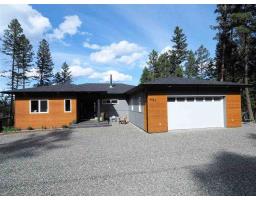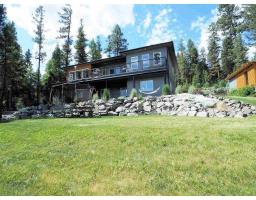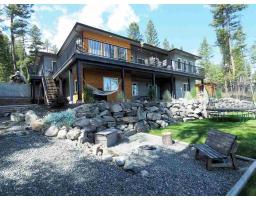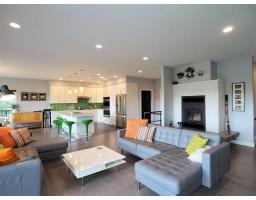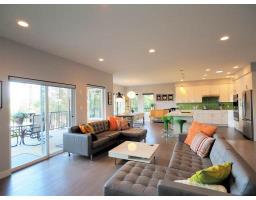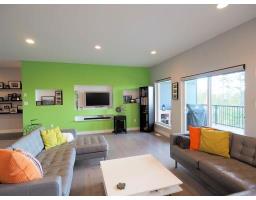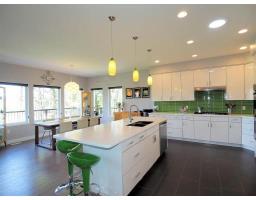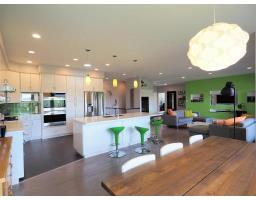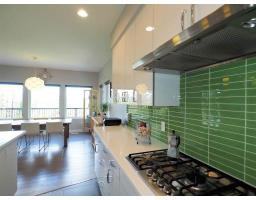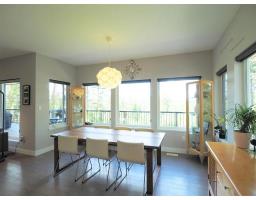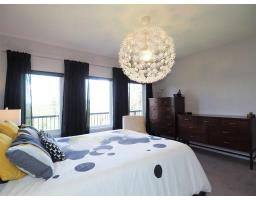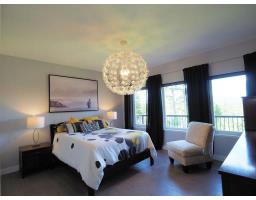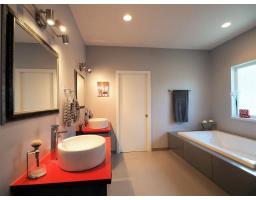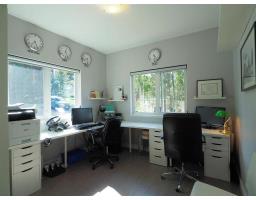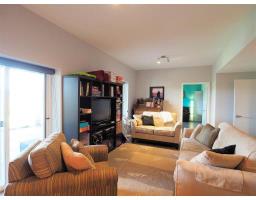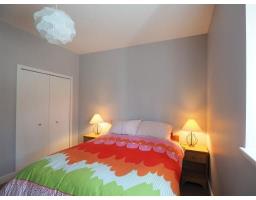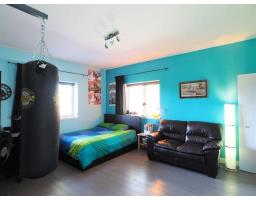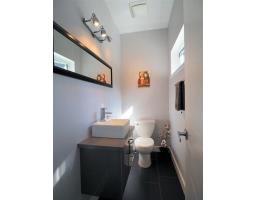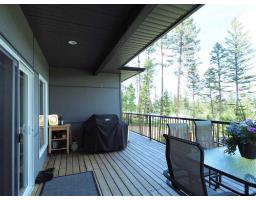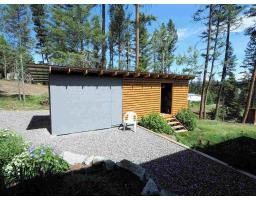4867 Tattersfield Place 108 Mile Ranch, British Columbia V0K 2Z0
$549,999
Executive design with a modern contemporary flair; this stunning home on a quiet cul-de-sac captures your attention with every detail. Enjoy plenty of natural sunlight, the wood fireplace, and beautiful views of the 108 Golf Course and Lake from the main floor which features a bright spacious open concept living space, master bedroom, dining area, and kitchen. The gourmet kitchen features a large walk-in pantry, double wall ovens, 5 burner gas range, SS appliances, and an over-sized island. The master bedroom boasts a luxurious 5 piece ensuite with a large soaker tub and over-sized shower as well as a walk-in closet. Three more large bedrooms are located downstairs, including 2 with ensuites and walk-in closets. Plus a large central media living room! Don't miss this one! L#9560 (id:22614)
Property Details
| MLS® Number | R2380855 |
| Property Type | Single Family |
| View Type | Lake View, Valley View |
Building
| Bathroom Total | 4 |
| Bedrooms Total | 4 |
| Appliances | Washer, Dryer, Refrigerator, Stove, Dishwasher |
| Basement Development | Finished |
| Basement Type | Full (finished) |
| Constructed Date | 2013 |
| Construction Style Attachment | Detached |
| Fireplace Present | Yes |
| Fireplace Total | 1 |
| Foundation Type | Concrete Perimeter |
| Roof Material | Asphalt Shingle |
| Roof Style | Conventional |
| Stories Total | 2 |
| Size Interior | 3732 Sqft |
| Type | House |
Land
| Acreage | No |
| Size Irregular | 0.55 |
| Size Total | 0.55 Ac |
| Size Total Text | 0.55 Ac |
Rooms
| Level | Type | Length | Width | Dimensions |
|---|---|---|---|---|
| Basement | Bedroom 2 | 19 ft ,4 in | 16 ft | 19 ft ,4 in x 16 ft |
| Basement | Bedroom 3 | 15 ft ,4 in | 16 ft ,8 in | 15 ft ,4 in x 16 ft ,8 in |
| Basement | Bedroom 4 | 16 ft | 14 ft ,6 in | 16 ft x 14 ft ,6 in |
| Basement | Utility Room | 20 ft | 11 ft ,4 in | 20 ft x 11 ft ,4 in |
| Main Level | Kitchen | 15 ft | 10 ft ,1 in | 15 ft x 10 ft ,1 in |
| Main Level | Living Room | 20 ft | 18 ft ,4 in | 20 ft x 18 ft ,4 in |
| Main Level | Dining Room | 15 ft ,4 in | 14 ft ,6 in | 15 ft ,4 in x 14 ft ,6 in |
| Main Level | Master Bedroom | 16 ft | 13 ft ,8 in | 16 ft x 13 ft ,8 in |
| Main Level | Foyer | 11 ft | 7 ft | 11 ft x 7 ft |
| Main Level | Office | 11 ft | 11 ft ,1 in | 11 ft x 11 ft ,1 in |
| Main Level | Mud Room | 12 ft ,6 in | 9 ft | 12 ft ,6 in x 9 ft |
| Main Level | Laundry Room | 9 ft | 6 ft ,8 in | 9 ft x 6 ft ,8 in |
| Main Level | Pantry | 7 ft ,8 in | 4 ft ,2 in | 7 ft ,8 in x 4 ft ,2 in |
https://www.realtor.ca/PropertyDetails.aspx?PropertyId=20817232
Interested?
Contact us for more information
Adam Dirkson
(250) 395-3654
www.melgrahn.com
https://www.facebook.com/100milehouserealestate
Sean Dirkson
