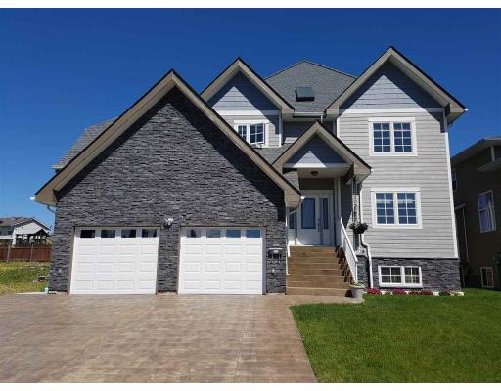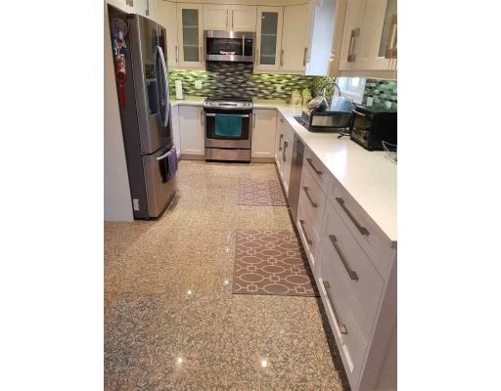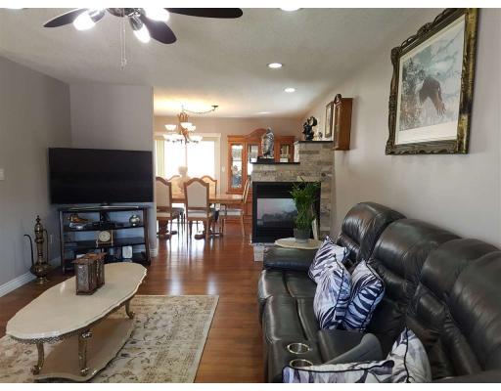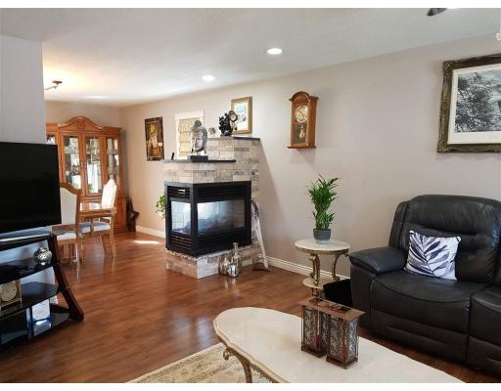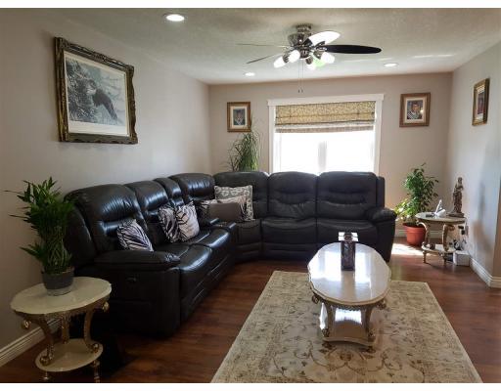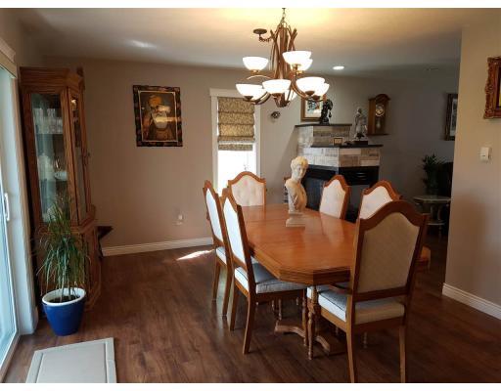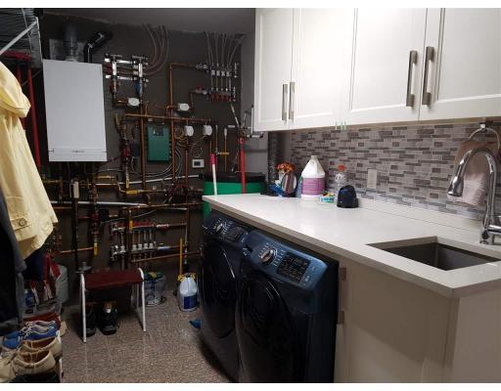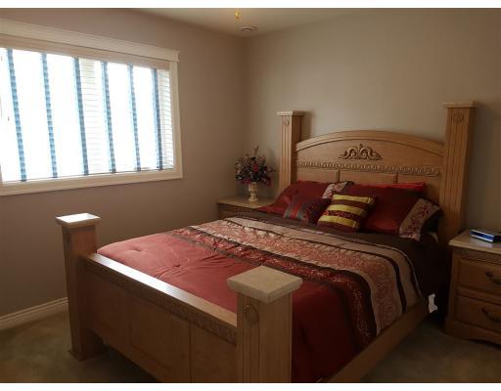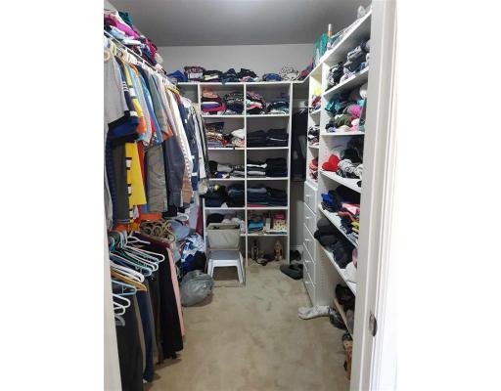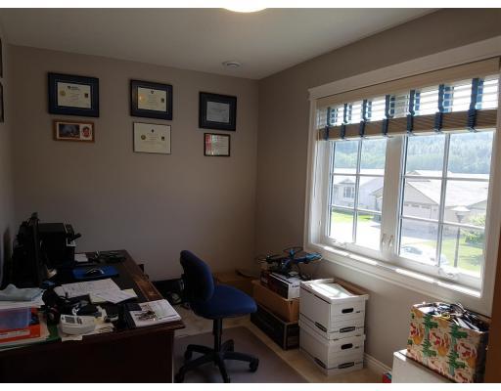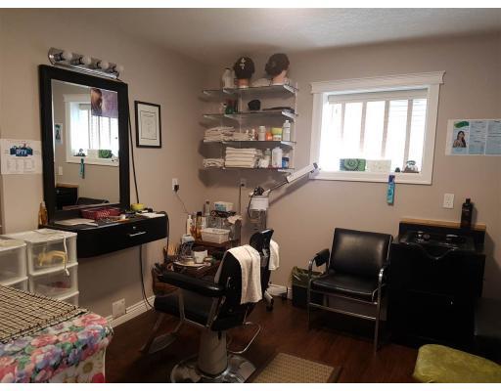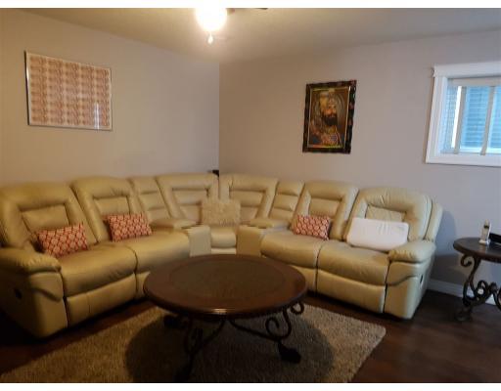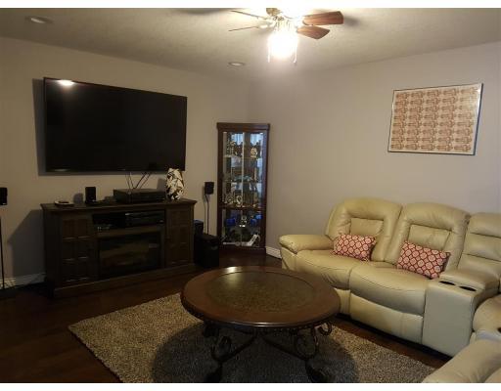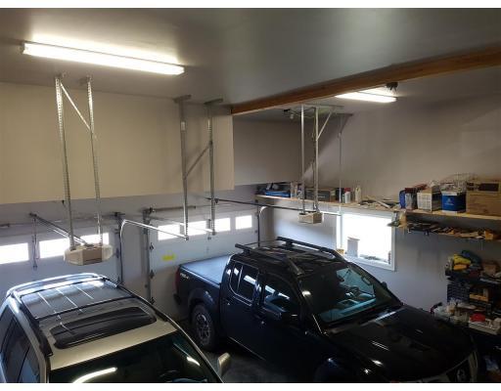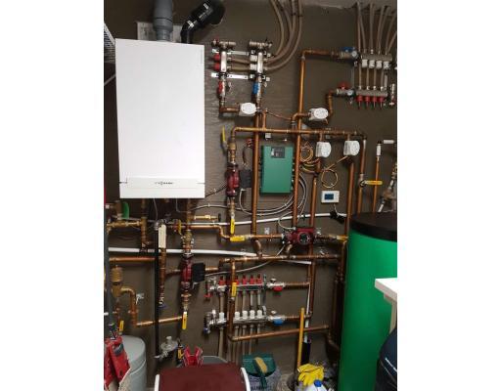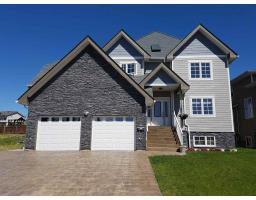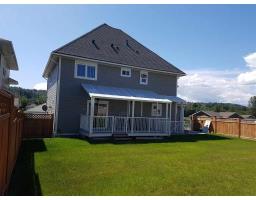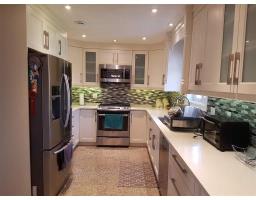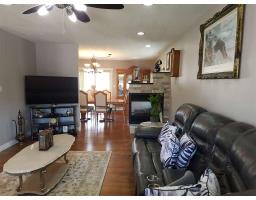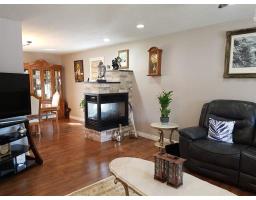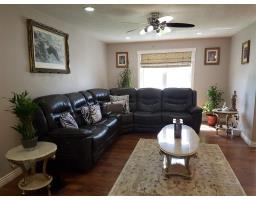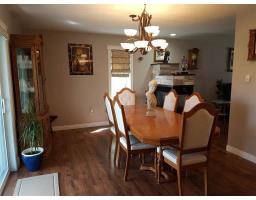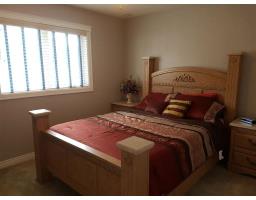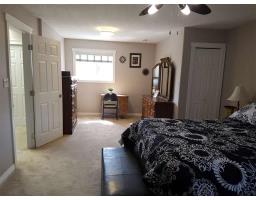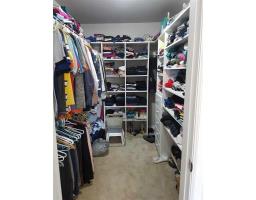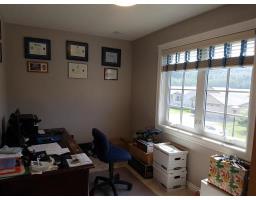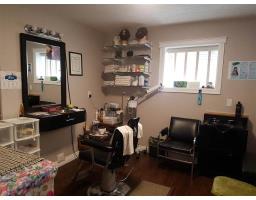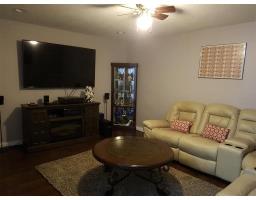150 Nickel Ridge Avenue Quesnel, British Columbia V2J 6P6
$509,900
If you're looking for a high quality, well built executive home, in one of Quesnel's newest subdivisions, then look no further! This gorgeous 5 bedroom, 4 bathroom 2017 built home is absolutely immaculate. At over 2900 square feet, it features a massive master bedroom suite with a spacious bathroom and walk-in closet, granite tiled floors in the kitchen, high end appliances, beautiful stamped and stained concrete driveway and stairs, stacked stone accents and so much more. The basement has a separate entrance and it's all ready for a kitchen and to become an in-law suite. This premier home is just steps from the Quesnel River on a beautiful quiet street that's away from all of the hustle and bustle of downtown, but is mere minutes away. (id:22614)
Property Details
| MLS® Number | R2381199 |
| Property Type | Single Family |
Building
| Bathroom Total | 4 |
| Bedrooms Total | 5 |
| Appliances | Washer, Dryer, Refrigerator, Stove, Dishwasher |
| Basement Type | Full |
| Constructed Date | 2017 |
| Construction Style Attachment | Detached |
| Fireplace Present | Yes |
| Fireplace Total | 1 |
| Fixture | Drapes/window Coverings |
| Foundation Type | Concrete Perimeter |
| Roof Material | Asphalt Shingle |
| Roof Style | Conventional |
| Stories Total | 3 |
| Size Interior | 2925 Sqft |
| Type | House |
| Utility Water | Municipal Water |
Land
| Acreage | No |
| Size Irregular | 6156 |
| Size Total | 6156 Sqft |
| Size Total Text | 6156 Sqft |
Rooms
| Level | Type | Length | Width | Dimensions |
|---|---|---|---|---|
| Above | Bedroom 2 | 10 ft ,9 in | 11 ft ,1 in | 10 ft ,9 in x 11 ft ,1 in |
| Above | Bedroom 3 | 10 ft ,1 in | 11 ft ,9 in | 10 ft ,1 in x 11 ft ,9 in |
| Above | Office | 7 ft ,1 in | 11 ft ,1 in | 7 ft ,1 in x 11 ft ,1 in |
| Above | Master Bedroom | 22 ft ,1 in | 12 ft ,1 in | 22 ft ,1 in x 12 ft ,1 in |
| Basement | Recreational, Games Room | 12 ft ,6 in | 15 ft ,9 in | 12 ft ,6 in x 15 ft ,9 in |
| Basement | Other | 11 ft ,6 in | 10 ft ,2 in | 11 ft ,6 in x 10 ft ,2 in |
| Basement | Bedroom 4 | 9 ft ,1 in | 9 ft ,1 in | 9 ft ,1 in x 9 ft ,1 in |
| Basement | Bedroom 5 | 11 ft ,1 in | 8 ft ,9 in | 11 ft ,1 in x 8 ft ,9 in |
| Main Level | Living Room | 12 ft | 20 ft ,3 in | 12 ft x 20 ft ,3 in |
| Main Level | Dining Room | 11 ft ,9 in | 16 ft ,6 in | 11 ft ,9 in x 16 ft ,6 in |
| Main Level | Kitchen | 9 ft ,3 in | 16 ft | 9 ft ,3 in x 16 ft |
| Main Level | Laundry Room | 13 ft | 6 ft ,8 in | 13 ft x 6 ft ,8 in |
https://www.realtor.ca/PropertyDetails.aspx?PropertyId=20820851
Interested?
Contact us for more information
Pam Devereux
https://www.facebook.com/quesnelrealtor/?ref=settings
https://www.linkedin.com/in/pam-devereux-71a9a1156/
