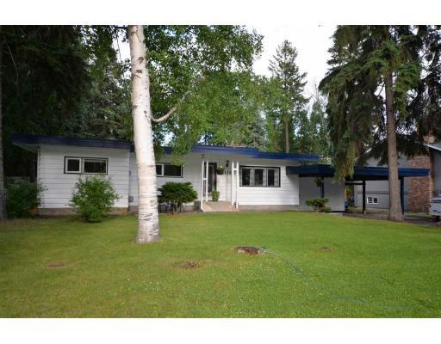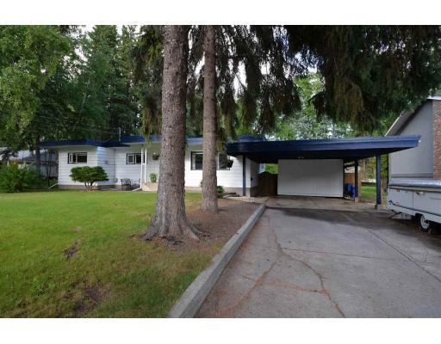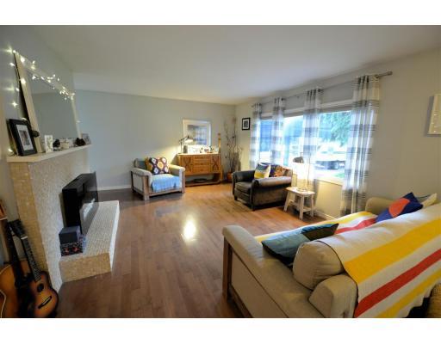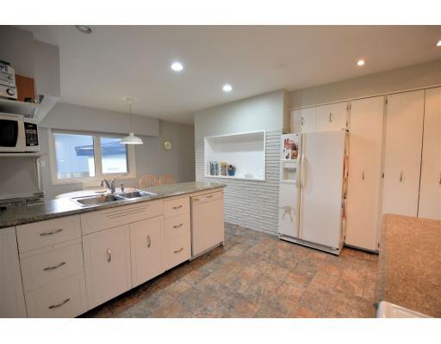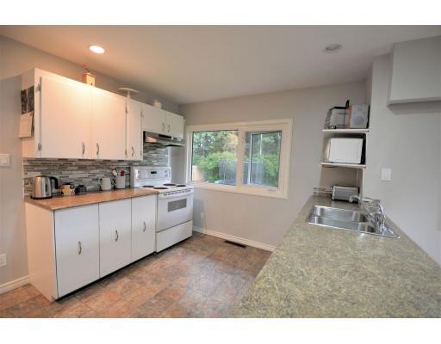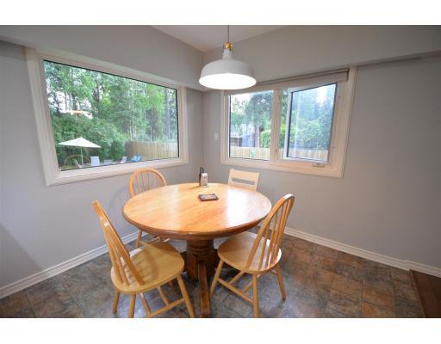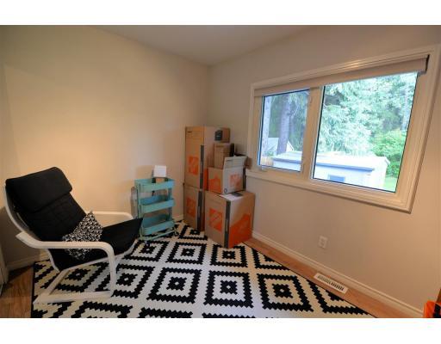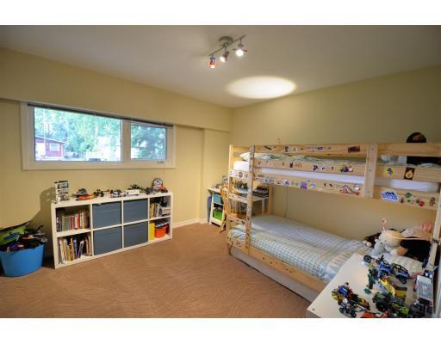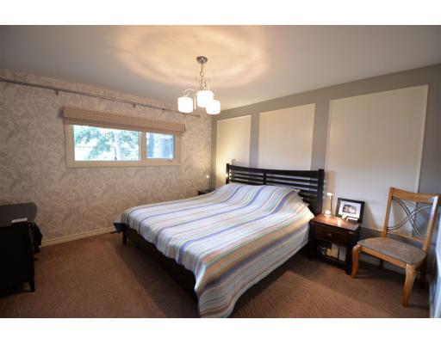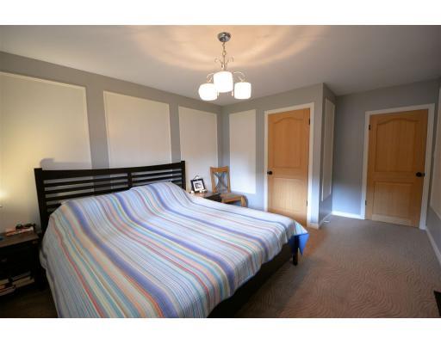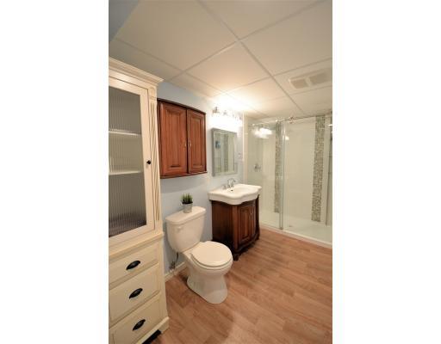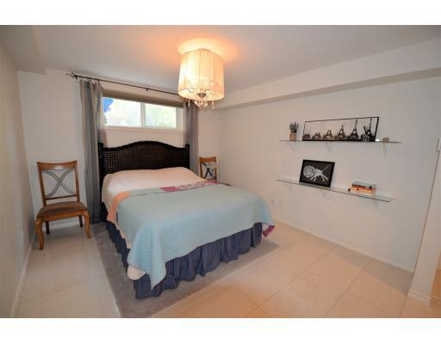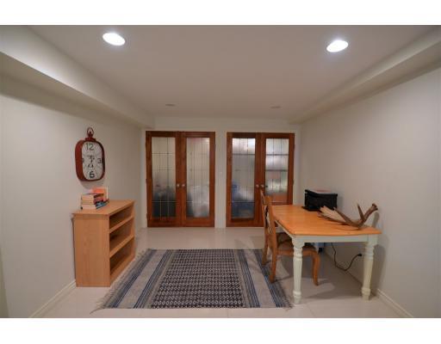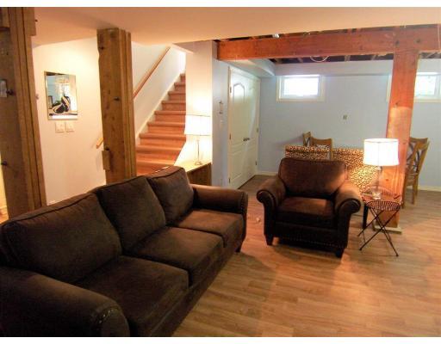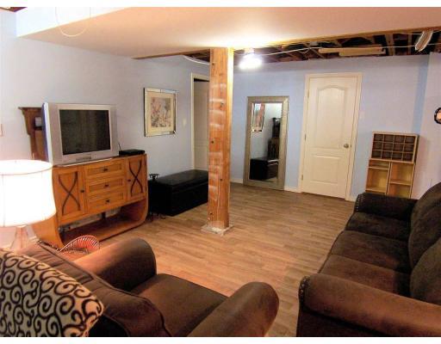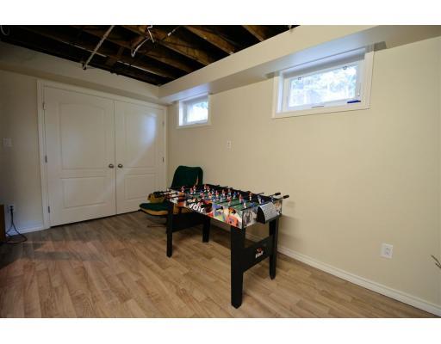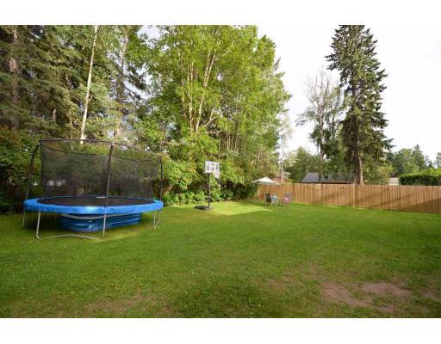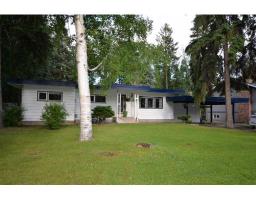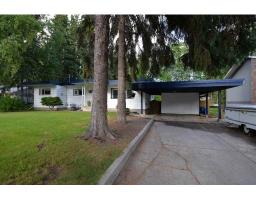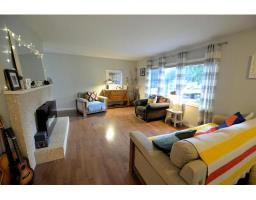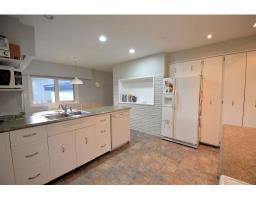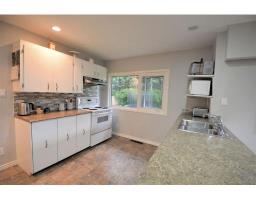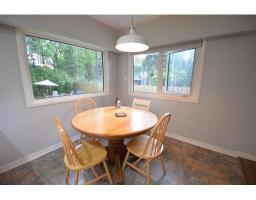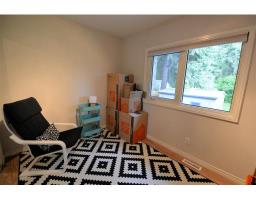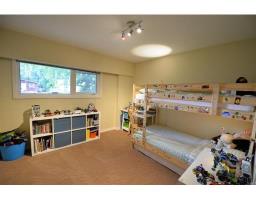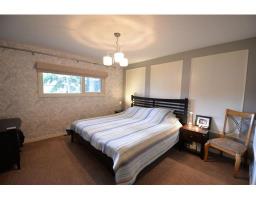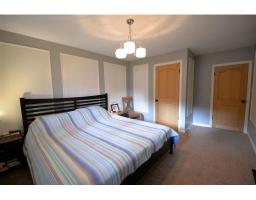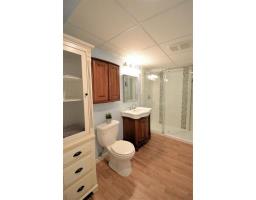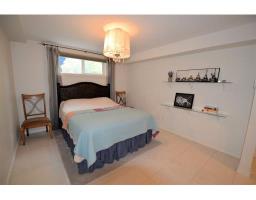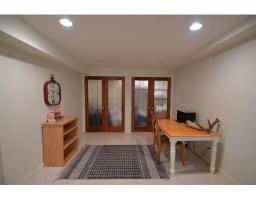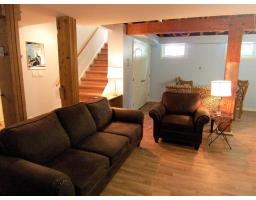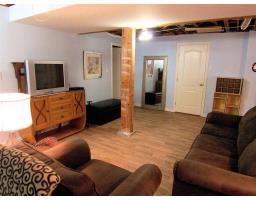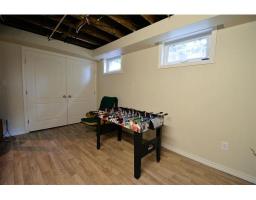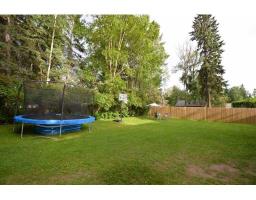3112 Spruce Street Prince George, British Columbia V2L 2S7
$369,900
This enormous and elegantly renovated home located off Ferry Ave is simply spotless and has been updated by a professional with a passion for simplicity and style. Upstairs flaunts 3 huge bedrooms, hazel ash hardwood floors with quartz tile accents in entrance and kitchen, solid wood bamboo interior doors, main floor laundry/boot room with built-in vintage organizers, redone kitchen and baths, and of course new low-e vinyl windows throughout. In the basement, the owner has taken advantage of exposed fir beams and bright finishes to make it feel like a really cool open airy loft. The basement bedroom is stunning, with heated quartz tile floors. Separate rear entrance and loads of RV/parking give this home excellent suite potential. (id:22614)
Property Details
| MLS® Number | R2381396 |
| Property Type | Single Family |
Building
| Bathroom Total | 2 |
| Bedrooms Total | 4 |
| Basement Development | Partially Finished |
| Basement Type | Full (partially Finished) |
| Constructed Date | 1958 |
| Construction Style Attachment | Detached |
| Fireplace Present | Yes |
| Fireplace Total | 1 |
| Foundation Type | Concrete Perimeter |
| Roof Material | Membrane |
| Roof Style | Conventional |
| Stories Total | 2 |
| Size Interior | 2588 Sqft |
| Type | House |
| Utility Water | Municipal Water |
Land
| Acreage | No |
| Size Irregular | 10140 |
| Size Total | 10140 Sqft |
| Size Total Text | 10140 Sqft |
Rooms
| Level | Type | Length | Width | Dimensions |
|---|---|---|---|---|
| Basement | Bedroom 4 | 11 ft ,6 in | 23 ft ,1 in | 11 ft ,6 in x 23 ft ,1 in |
| Basement | Family Room | 16 ft ,1 in | 12 ft ,7 in | 16 ft ,1 in x 12 ft ,7 in |
| Basement | Recreational, Games Room | 23 ft ,4 in | 11 ft ,2 in | 23 ft ,4 in x 11 ft ,2 in |
| Basement | Utility Room | 10 ft ,1 in | 11 ft ,1 in | 10 ft ,1 in x 11 ft ,1 in |
| Main Level | Kitchen | 11 ft ,1 in | 10 ft ,3 in | 11 ft ,1 in x 10 ft ,3 in |
| Main Level | Dining Room | 8 ft | 9 ft ,1 in | 8 ft x 9 ft ,1 in |
| Main Level | Living Room | 15 ft ,7 in | 21 ft ,7 in | 15 ft ,7 in x 21 ft ,7 in |
| Main Level | Laundry Room | 6 ft ,2 in | 11 ft ,5 in | 6 ft ,2 in x 11 ft ,5 in |
| Main Level | Bedroom 2 | 10 ft ,1 in | 11 ft ,2 in | 10 ft ,1 in x 11 ft ,2 in |
| Main Level | Master Bedroom | 11 ft ,6 in | 12 ft ,9 in | 11 ft ,6 in x 12 ft ,9 in |
| Main Level | Bedroom 3 | 11 ft ,6 in | 8 ft | 11 ft ,6 in x 8 ft |
https://www.realtor.ca/PropertyDetails.aspx?PropertyId=20822341
Interested?
Contact us for more information
